1014 Anna Rd, HUNTINGDON VALLEY, PA 19006
Local realty services provided by:Better Homes and Gardens Real Estate Valley Partners
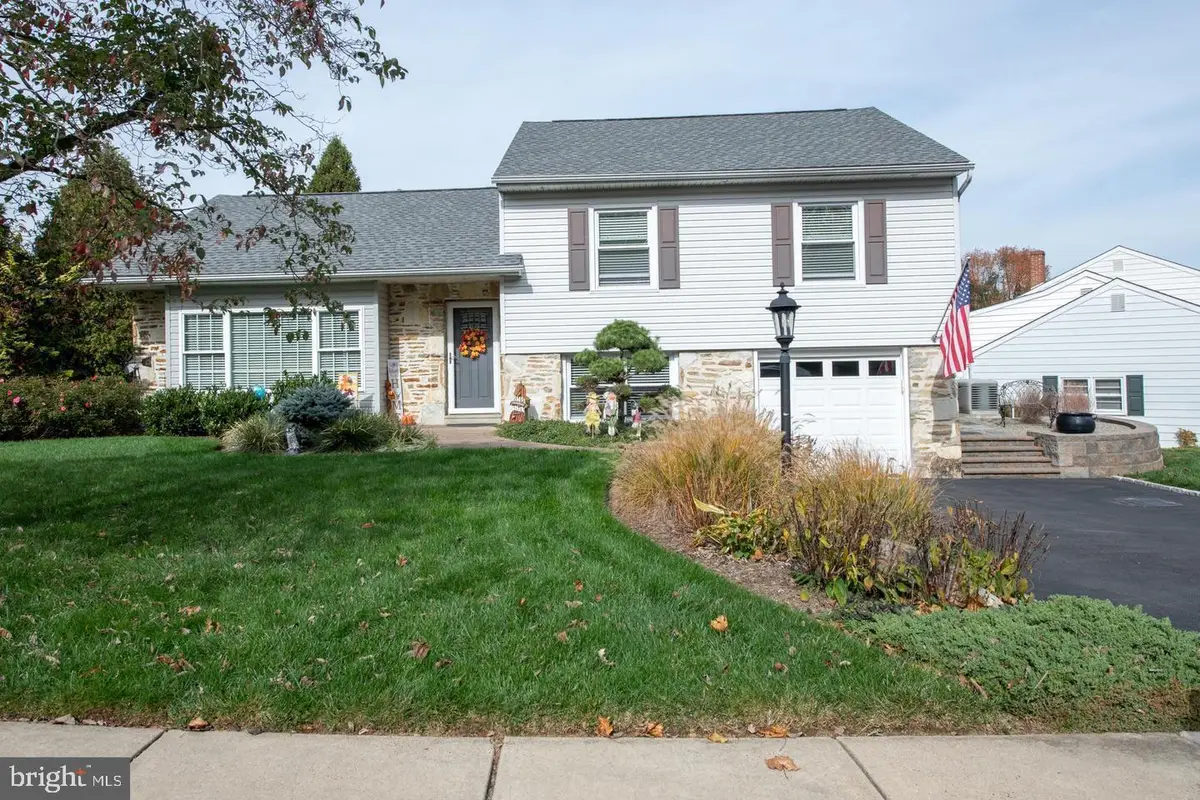
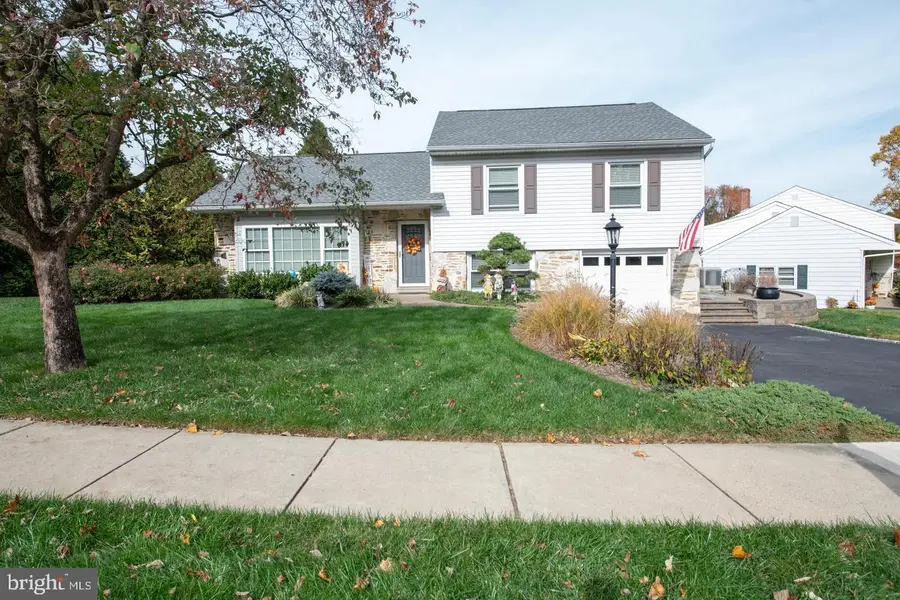
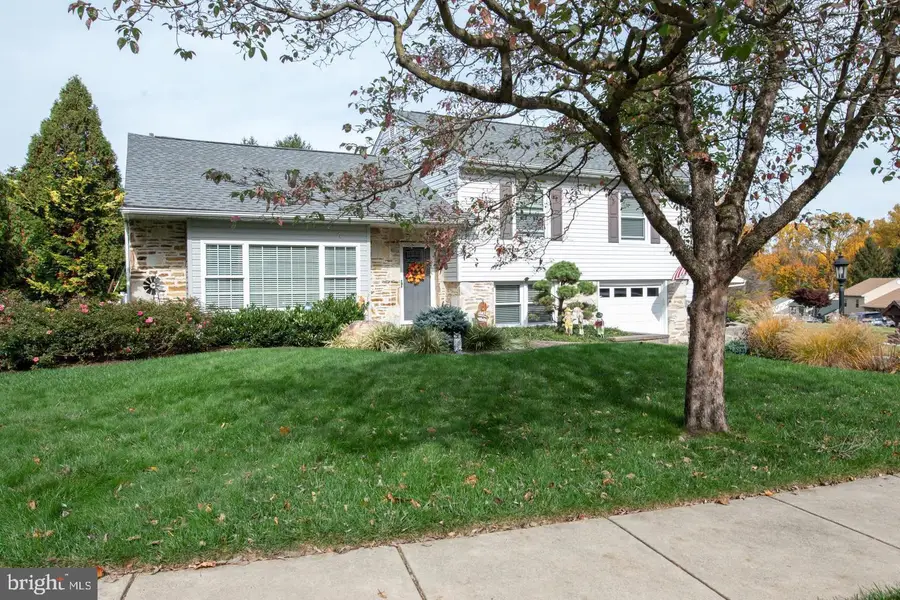
1014 Anna Rd,HUNTINGDON VALLEY, PA 19006
$625,000
- 3 Beds
- 3 Baths
- 1,898 sq. ft.
- Single family
- Pending
Listed by:bob cervone
Office:compass pennsylvania, llc.
MLS#:PAMC2146512
Source:BRIGHTMLS
Price summary
- Price:$625,000
- Price per sq. ft.:$329.29
About this home
Move-In Ready Gem in Award-Winning Abington School District!
Welcome to this beautiful 3-bedroom, 2.5-bath single-family home, offering modern comfort and timeless charm. From the moment you arrive, you'll be captivated by the meticulously maintained front lawn and inviting paver walkway leading to the entrance.
This home boasts an open-concept design with cathedral ceilings and gleaming hardwood floors throughout the main level. The spacious living room features a stunning floor-to-ceiling stone gas fireplace, perfect for cozy nights in. The gourmet eat-in kitchen is a chef’s dream, complete with granite countertops, a large island, and a dining area. Step outside from the kitchen to the covered patio, an ideal space for outdoor dining and relaxation.
The lower level offers a second family room, a convenient half bath, and a laundry area. The private backyard with a paver patio provides the perfect setting for entertaining guests.
Upstairs, you'll find three generously sized bedrooms and two full baths. The primary suite features its own en-suite bath, while the second bedroom offers a pull-down attic for additional storage. All bedrooms are carpeted with ample closet space.
Additional highlights include:
✔ Large crawl space for extra storage
✔ Roof replaced approx. 6 years ago
✔ Tankless hot water heater (2016)
✔ High-efficiency, two-zone HVAC system (2016)
✔ Updated electrical wiring & copper water lines
✔ Whole-house generator for peace of mind
✔ Public water, public sewer, and gas heat
This move-in-ready home is a rare find in a highly desirable neighborhood. Don’t miss your chance—schedule your showing today!
Contact an agent
Home facts
- Year built:1955
- Listing Id #:PAMC2146512
- Added:41 day(s) ago
- Updated:August 16, 2025 at 07:27 AM
Rooms and interior
- Bedrooms:3
- Total bathrooms:3
- Full bathrooms:2
- Half bathrooms:1
- Living area:1,898 sq. ft.
Heating and cooling
- Cooling:Ceiling Fan(s), Central A/C, Energy Star Cooling System, Multi Units, Zoned
- Heating:Energy Star Heating System, Forced Air, Natural Gas, Zoned
Structure and exterior
- Roof:Shingle
- Year built:1955
- Building area:1,898 sq. ft.
- Lot area:0.2 Acres
Schools
- High school:ABINGTON SENIOR
- Middle school:ABINGTON JUNIOR HIGH SCHOOL
Utilities
- Water:Public
- Sewer:Public Sewer
Finances and disclosures
- Price:$625,000
- Price per sq. ft.:$329.29
- Tax amount:$6,463 (2024)
New listings near 1014 Anna Rd
- Coming Soon
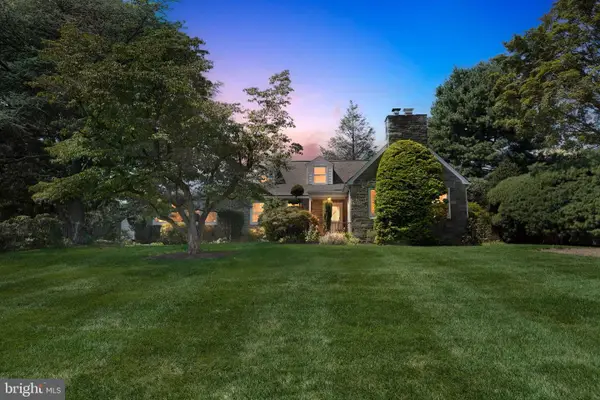 $585,000Coming Soon3 beds 3 baths
$585,000Coming Soon3 beds 3 baths1232 Glenbrook Rd, HUNTINGDON VALLEY, PA 19006
MLS# PAMC2151370Listed by: COMPASS PENNSYLVANIA, LLC - Open Sun, 11am to 1pmNew
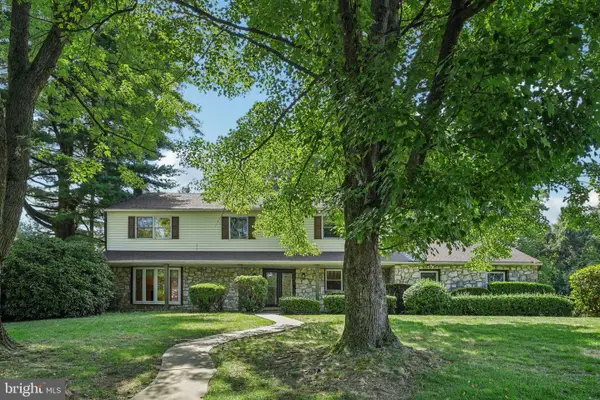 $799,900Active4 beds 3 baths3,642 sq. ft.
$799,900Active4 beds 3 baths3,642 sq. ft.3617 Sipler Ln, HUNTINGDON VALLEY, PA 19006
MLS# PAMC2150728Listed by: BHHS FOX & ROACH-BLUE BELL - New
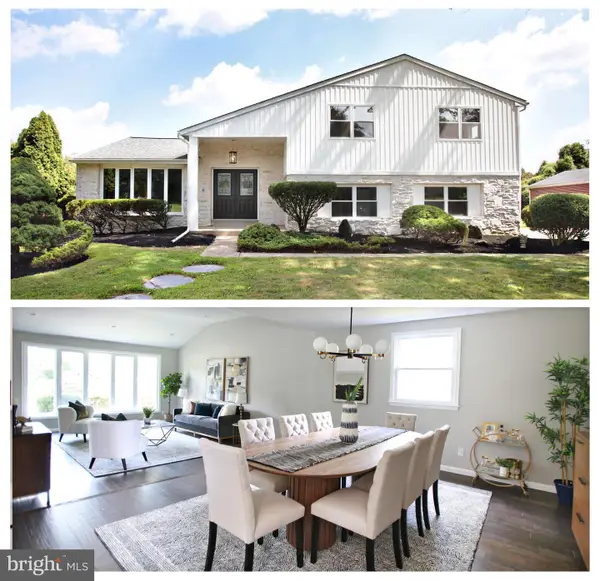 $879,000Active5 beds 3 baths3,921 sq. ft.
$879,000Active5 beds 3 baths3,921 sq. ft.3945 Blue Bird Rd, HUNTINGDON VALLEY, PA 19006
MLS# PAMC2151508Listed by: REALTY MARK ASSOCIATES - Open Sat, 12 to 2pmNew
 $1,799,000Active4 beds 7 baths8,120 sq. ft.
$1,799,000Active4 beds 7 baths8,120 sq. ft.3370 Paper Mill Rd, HUNTINGDON VALLEY, PA 19006
MLS# PAMC2151414Listed by: ELITE REALTY GROUP UNL. INC. - Open Sat, 1 to 3pmNew
 $629,000Active5 beds 3 baths2,566 sq. ft.
$629,000Active5 beds 3 baths2,566 sq. ft.1861 Lippincott Rd, HUNTINGDON VALLEY, PA 19006
MLS# PAMC2150712Listed by: COLDWELL BANKER HEARTHSIDE - Coming Soon
 $580,000Coming Soon4 beds 3 baths
$580,000Coming Soon4 beds 3 baths746 Killdeer Ln, HUNTINGDON VALLEY, PA 19006
MLS# PAMC2150458Listed by: MARCOLLA REALTY - Coming Soon
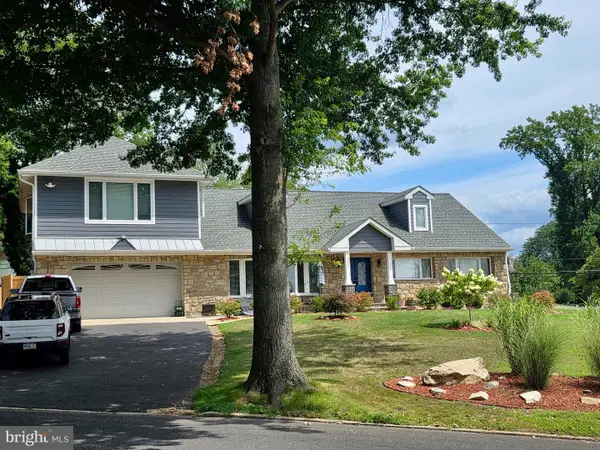 $1,099,999Coming Soon4 beds 3 baths
$1,099,999Coming Soon4 beds 3 baths3505 Heaton Rd, HUNTINGDON VALLEY, PA 19006
MLS# PAMC2150302Listed by: ELITE LEVEL REALTY 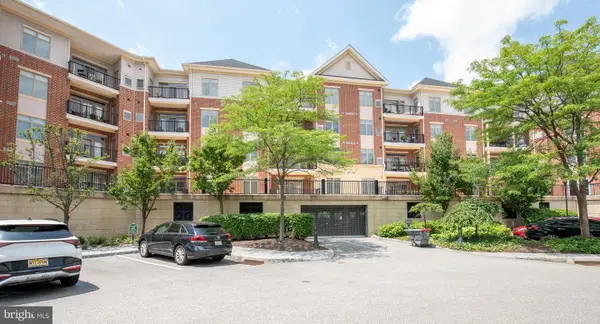 $354,000Pending2 beds 2 baths1,300 sq. ft.
$354,000Pending2 beds 2 baths1,300 sq. ft.350 Carson Ter, HUNTINGDON VALLEY, PA 19006
MLS# PAMC2148062Listed by: BHHS FOX & ROACH-SOUTHAMPTON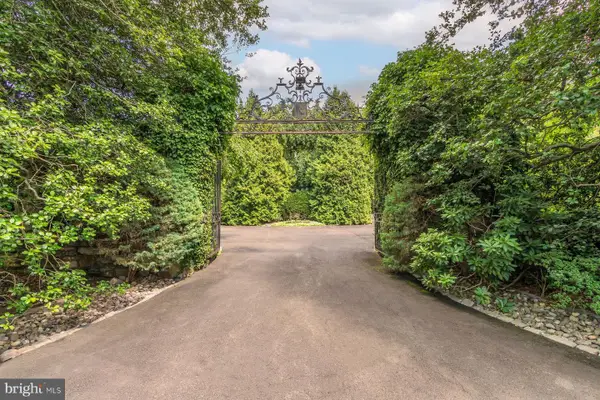 $3,900,000Active6 beds 10 baths8,372 sq. ft.
$3,900,000Active6 beds 10 baths8,372 sq. ft.1035 Wright Dr, HUNTINGDON VALLEY, PA 19006
MLS# PAMC2149632Listed by: KURFISS SOTHEBY'S INTERNATIONAL REALTY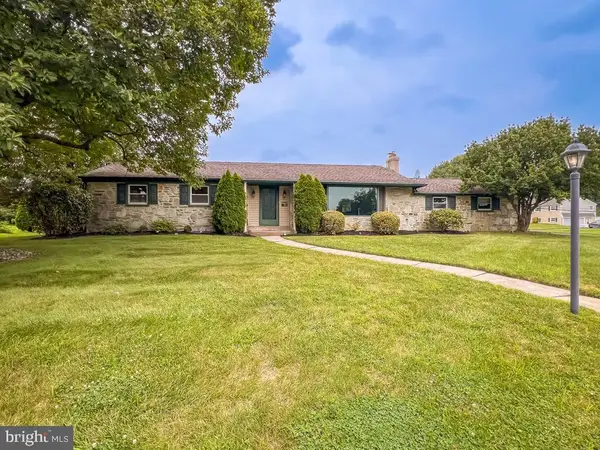 $550,000Pending3 beds 3 baths1,686 sq. ft.
$550,000Pending3 beds 3 baths1,686 sq. ft.3950 Sidney Rd, HUNTINGDON VALLEY, PA 19006
MLS# PAMC2149554Listed by: KELLER WILLIAMS REAL ESTATE-LANGHORNE
