1026 Old Ford Rd, Huntingdon Valley, PA 19006
Local realty services provided by:Better Homes and Gardens Real Estate Cassidon Realty
1026 Old Ford Rd,Huntingdon Valley, PA 19006
$495,000
- 4 Beds
- 3 Baths
- 3,036 sq. ft.
- Single family
- Active
Listed by:joseph b bograd
Office:elite realty group unl. inc.
MLS#:PAMC2143990
Source:BRIGHTMLS
Price summary
- Price:$495,000
- Price per sq. ft.:$163.04
About this home
Tucked away in a desirable Huntingdon Valley neighborhood, this spacious residence offers a unique opportunity to create the home you’ve always envisioned. With just the right finishing touches, this gem can truly shine.
Step through the welcoming foyer into a bright and airy sunken living room, where hardwood floors and a triple-panel bay window beneath a vaulted ceiling fill the space with warmth and natural light. The adjacent formal dining room also features soaring ceilings and overlooks the private backyard, setting the perfect tone for entertaining or holiday gatherings.
The generously sized eat-in kitchen provides a versatile layout and serves as the perfect canvas to bring your culinary dreams to life. A few steps down, the cozy den opens to the backyard through expansive 10-foot sliding glass doors, offering a seamless transition to the patio, an ideal setting for outdoor entertaining or quiet moments in the fresh air.
This level also includes a convenient powder room, a large laundry/mudroom, and direct access to the attached one-car garage.
Upstairs, retreat to the spacious primary suite, complete with a walk-in closet and private bath. Three additional bedrooms offer comfortable accommodations and share a full hall bath with a double vanity, perfect for family or guests.
Whether you're looking to personalize or invest, this well-located home offers endless possibilities. With its great layout, natural light, and fantastic bones, this is your chance to craft a true dream home in a wonderful community.
Contact an agent
Home facts
- Year built:1959
- Listing ID #:PAMC2143990
- Added:110 day(s) ago
- Updated:September 30, 2025 at 01:47 PM
Rooms and interior
- Bedrooms:4
- Total bathrooms:3
- Full bathrooms:2
- Half bathrooms:1
- Living area:3,036 sq. ft.
Heating and cooling
- Cooling:Central A/C
- Heating:Forced Air, Natural Gas
Structure and exterior
- Roof:Shingle
- Year built:1959
- Building area:3,036 sq. ft.
- Lot area:0.22 Acres
Schools
- High school:ABINGTON SENIOR
Utilities
- Water:Public
- Sewer:Public Sewer
Finances and disclosures
- Price:$495,000
- Price per sq. ft.:$163.04
- Tax amount:$7,882 (2024)
New listings near 1026 Old Ford Rd
 $349,900Pending3 beds 1 baths1,058 sq. ft.
$349,900Pending3 beds 1 baths1,058 sq. ft.1001 Hemlock Pl, HUNTINGDON VALLEY, PA 19006
MLS# PAMC2156502Listed by: COLDWELL BANKER CHESAPEAKE REAL ESTATE COMPANY- New
 $650,000Active5 beds 3 baths2,496 sq. ft.
$650,000Active5 beds 3 baths2,496 sq. ft.953 Old Ford Rd, HUNTINGDON VALLEY, PA 19006
MLS# PAMC2155882Listed by: KELLER WILLIAMS REAL ESTATE-LANGHORNE - New
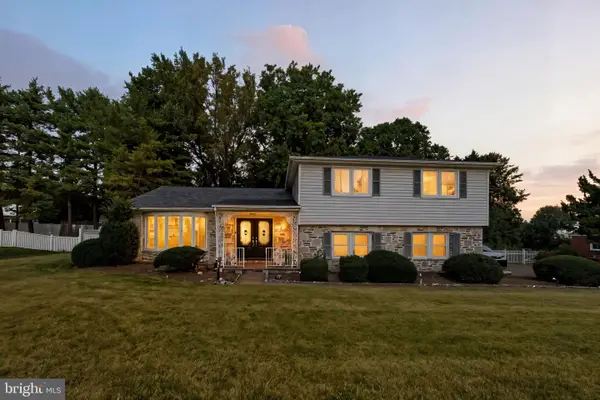 $774,900Active4 beds 4 baths3,225 sq. ft.
$774,900Active4 beds 4 baths3,225 sq. ft.985 Milkweed Ln, HUNTINGDON VALLEY, PA 19006
MLS# PAMC2155630Listed by: KW EMPOWER - Coming Soon
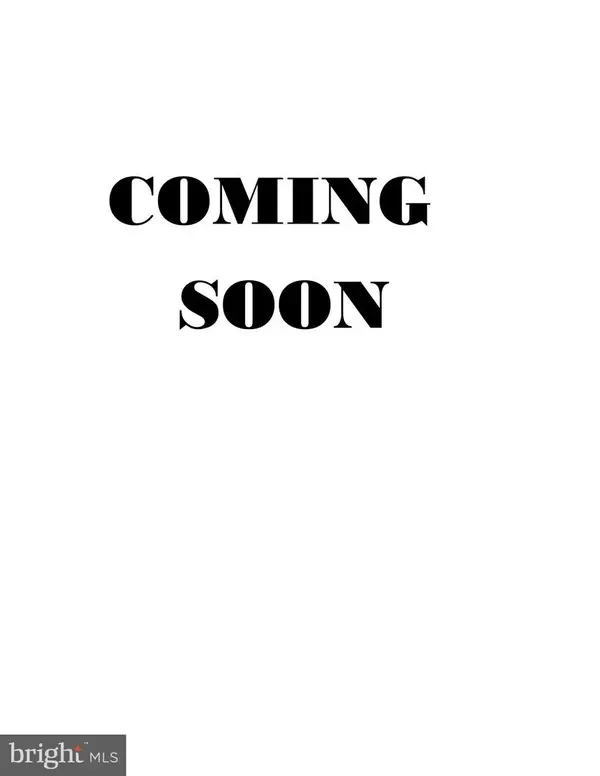 $1,250,000Coming Soon4 beds 5 baths
$1,250,000Coming Soon4 beds 5 baths3750 Wheatsheaf Rd, HUNTINGDON VALLEY, PA 19006
MLS# PAMC2155758Listed by: COLDWELL BANKER HEARTHSIDE REALTORS 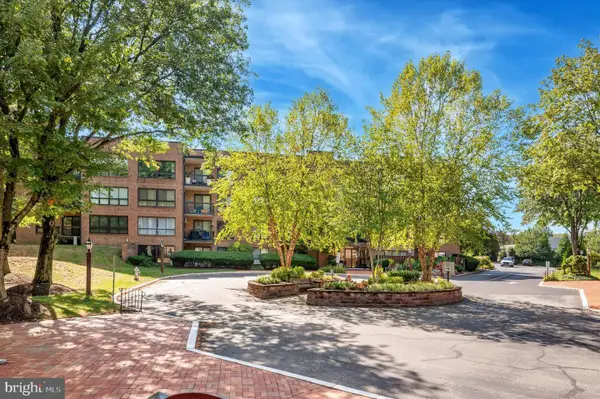 $265,000Pending2 beds 2 baths1,111 sq. ft.
$265,000Pending2 beds 2 baths1,111 sq. ft.1680 Huntingdon Pike #condo 317, HUNTINGDON VALLEY, PA 19006
MLS# PAMC2155282Listed by: OPUS ELITE REAL ESTATE- New
 $524,900Active2 beds 2 baths1,880 sq. ft.
$524,900Active2 beds 2 baths1,880 sq. ft.3990 Berton Rd, HUNTINGDON VALLEY, PA 19006
MLS# PAMC2155650Listed by: KW EMPOWER - New
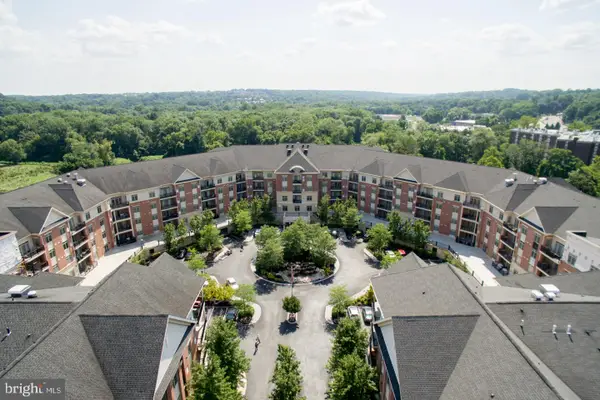 $495,000Active2 beds 2 baths1,714 sq. ft.
$495,000Active2 beds 2 baths1,714 sq. ft.523 Carson Ter, HUNTINGDON VALLEY, PA 19006
MLS# PAMC2155366Listed by: ELITE REALTY GROUP UNL. INC. - Open Tue, 12 to 3pmNew
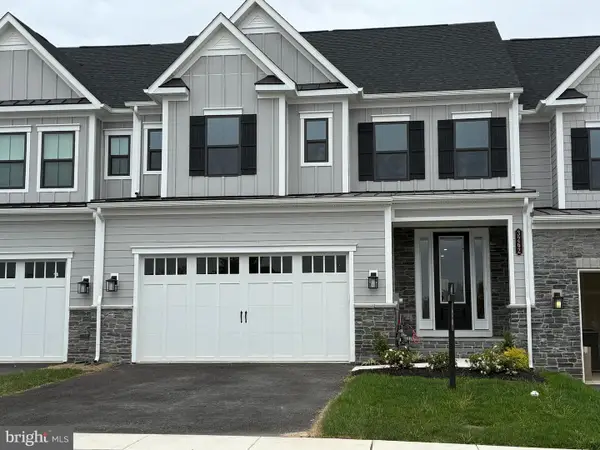 $949,990Active3 beds 4 baths3,901 sq. ft.
$949,990Active3 beds 4 baths3,901 sq. ft.3262 Selig Ln, HUNTINGDON VALLEY, PA 19006
MLS# PAMC2155566Listed by: NVR, INC. 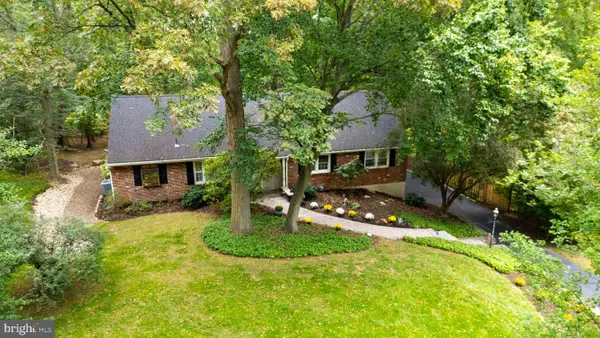 $689,900Active4 beds 3 baths2,657 sq. ft.
$689,900Active4 beds 3 baths2,657 sq. ft.2350 Fairway Rd, HUNTINGDON VALLEY, PA 19006
MLS# PAMC2154918Listed by: QUINN & WILSON, INC.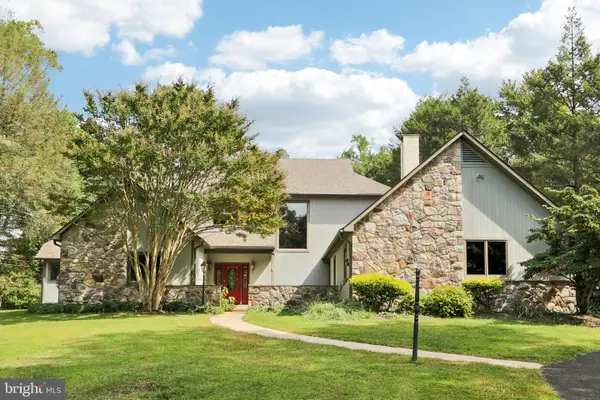 $999,900Active4 beds 4 baths3,578 sq. ft.
$999,900Active4 beds 4 baths3,578 sq. ft.1625 Terwood Rd, HUNTINGDON VALLEY, PA 19006
MLS# PAMC2155098Listed by: BHHS FOX & ROACH-BLUE BELL
