1434 Holcomb Rd, Huntingdon Valley, PA 19006
Local realty services provided by:Better Homes and Gardens Real Estate Reserve
1434 Holcomb Rd,Huntingdon Valley, PA 19006
$795,000
- 3 Beds
- 3 Baths
- 2,320 sq. ft.
- Single family
- Active
Upcoming open houses
- Sat, Oct 2512:00 pm - 02:00 pm
- Sun, Oct 2601:00 pm - 03:00 pm
Listed by:lisa munn
Office:compass pennsylvania, llc.
MLS#:PAMC2158990
Source:BRIGHTMLS
Price summary
- Price:$795,000
- Price per sq. ft.:$342.67
About this home
Welcome home to an exquisite stone colonial nestled in the serene setting of Huntingdon Valley, PA. This elegantly designed residence at 1434 Holcomb Road sits on a sprawling .84 acre lot, offering an unparalleled blend of sophistication and comfort.
Upon entering, you are greeted by pristine hardwood floors that flow seamlessly throughout the home. The first floor features brand new hardwood flooring, installed in June 2025, while the second level boasts the original, meticulously preserved hardwood. The open concept design invites you into a fully renovated custom kitchen, a culinary masterpiece equipped with top-of-the-line Bosch appliances, including a newer dishwasher from 2022. Adorned with Calcutta Miragio white veined quartz countertops, a custom 10-foot island, and an extra-large 36” white Kohler farmhouse sink, the kitchen is both functional and luxurious. Enhancements such as a custom hood, quiet close deep drawers, and a pot filler installed in October 2023, elevate the cooking experience. The newly built mudroom, conveniently located just off the kitchen, boasts custom pantry shelving, a butcher block 6’ counter and pull out drawers along with newer, extra large capacity washer and dryer.
The spacious family room, an inviting haven, features custom-made bookshelves, deep windowsills, and a large window that bathes the room in natural light. A custom fireplace with a handcrafted mantle and an electric fireplace provides warmth and ambiance. The chandelier and brand new hardwood floors add a touch of elegance to this gathering space.
This home offers three spacious bedrooms and two and a half bathrooms, including a brand new expanded hall bathroom, completed in October 2023. This bathroom features a modern tub and shower with white stacked subway tile, complemented by sleek black shower fixtures, a new toilet, vanity, and lighting. The primary suite, a true retreat, includes a newer primary bath and a sophisticated closet system.
Practical features include a newer electrical panel, tamper-resistant outlets in most of the house, and an upgraded alarm system with carbon monoxide and smoke detectors. Additionally, a whole-house generator from 2021 ensures uninterrupted comfort.
Step outside to a fully fenced yard, perfect for relaxation or entertaining, complete with a barbecue area for delightful outdoor gatherings. The property also features two storage sheds and a partially finished basement perfect for a playroom, office or exercise room, providing ample storage and convenience.
Experience the perfect blend of classic charm and modern amenities in this stunning Huntingdon Valley home—a haven designed for both relaxation and entertaining. Award winning Abington schools including Rydal Elementary, 5 minutes from trains, shopping and restaurants. **Some rooms have been virtually staged**
Contact an agent
Home facts
- Year built:1950
- Listing ID #:PAMC2158990
- Added:1 day(s) ago
- Updated:October 24, 2025 at 02:05 PM
Rooms and interior
- Bedrooms:3
- Total bathrooms:3
- Full bathrooms:2
- Half bathrooms:1
- Living area:2,320 sq. ft.
Heating and cooling
- Cooling:Central A/C
- Heating:Hot Water, Oil
Structure and exterior
- Roof:Asphalt
- Year built:1950
- Building area:2,320 sq. ft.
- Lot area:0.84 Acres
Schools
- High school:ABINGTON SENIOR
- Middle school:ABINGTON JUNIOR HIGH SCHOOL
- Elementary school:RYDAL
Utilities
- Water:Public
- Sewer:On Site Septic
Finances and disclosures
- Price:$795,000
- Price per sq. ft.:$342.67
- Tax amount:$10,837 (2025)
New listings near 1434 Holcomb Rd
- New
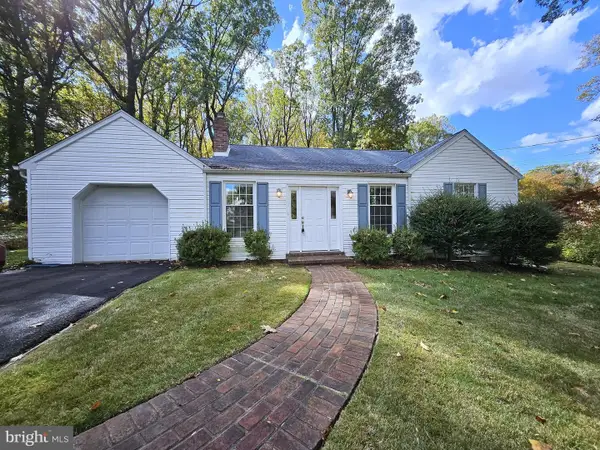 $460,000Active2 beds 2 baths1,296 sq. ft.
$460,000Active2 beds 2 baths1,296 sq. ft.260 Brae Bourn Rd, HUNTINGDON VALLEY, PA 19006
MLS# PAMC2159534Listed by: BRIDGE VALLEY REAL ESTATE LLC - Open Fri, 11am to 5pmNew
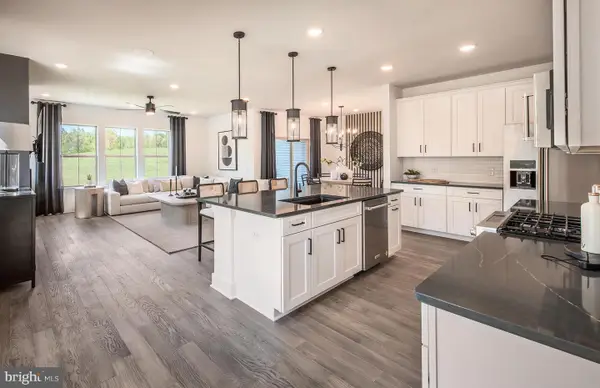 $874,990Active4 beds 5 baths3,348 sq. ft.
$874,990Active4 beds 5 baths3,348 sq. ft.Homesite 10103 Marquis Ln, JAMISON, PA 18929
MLS# PABU2107898Listed by: PULTE HOMES OF PA LIMITED PARTNERSHIP - Open Fri, 11am to 5pmNew
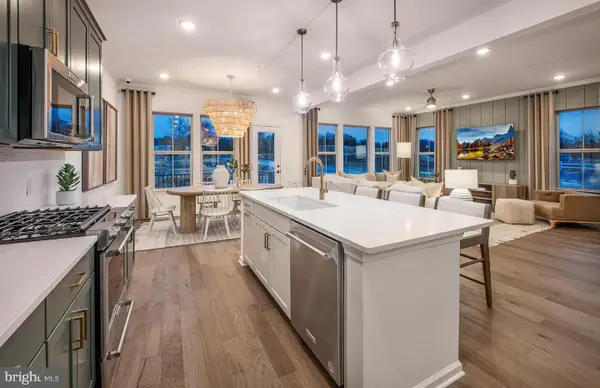 $749,990Active3 beds 3 baths2,465 sq. ft.
$749,990Active3 beds 3 baths2,465 sq. ft.Homesite 10102 Marquis Ln, JAMISON, PA 18929
MLS# PABU2107902Listed by: PULTE HOMES OF PA LIMITED PARTNERSHIP - New
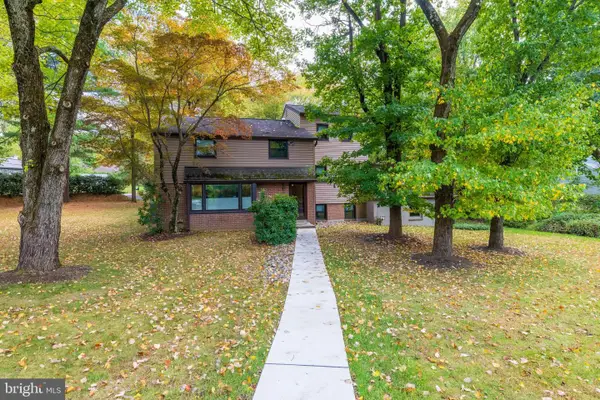 $649,700Active5 beds 3 baths2,541 sq. ft.
$649,700Active5 beds 3 baths2,541 sq. ft.2390 Terwood Rd, HUNTINGDON VALLEY, PA 19006
MLS# PAMC2158620Listed by: QUINN & WILSON, INC. 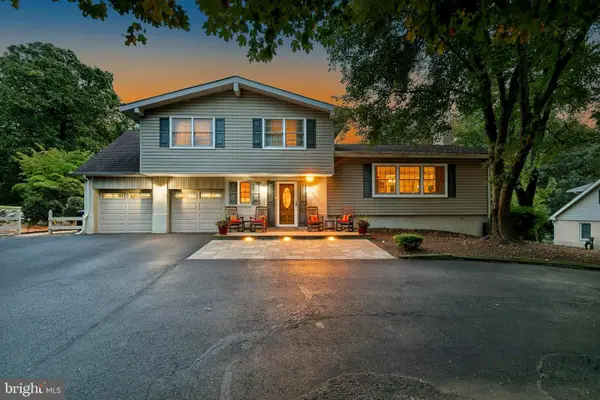 $759,900Pending4 beds 4 baths3,014 sq. ft.
$759,900Pending4 beds 4 baths3,014 sq. ft.2315 Fairway Rd, HUNTINGDON VALLEY, PA 19006
MLS# PAMC2157358Listed by: COMPASS PENNSYLVANIA, LLC- Open Sun, 12 to 2pm
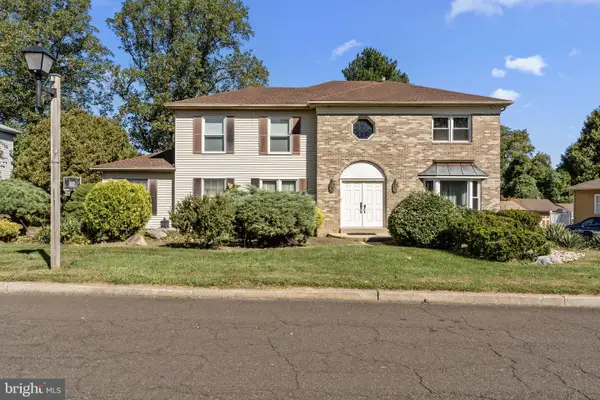 $799,995Active4 beds 3 baths3,960 sq. ft.
$799,995Active4 beds 3 baths3,960 sq. ft.15 Roy Ln, HUNTINGDON VALLEY, PA 19006
MLS# PAMC2158306Listed by: KELLER WILLIAMS REAL ESTATE-LANGHORNE 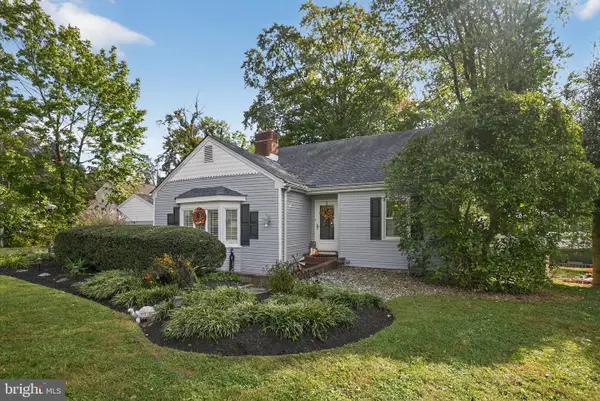 $564,900Active4 beds 3 baths1,652 sq. ft.
$564,900Active4 beds 3 baths1,652 sq. ft.927 Sherman Ave, HUNTINGDON VALLEY, PA 19006
MLS# PAMC2157818Listed by: RE/MAX ONE REALTY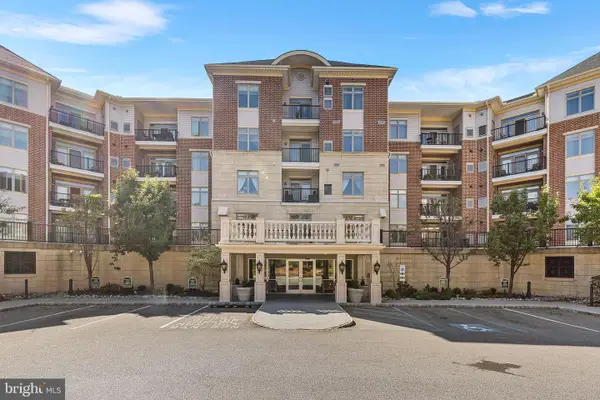 $385,000Active2 beds 2 baths1,450 sq. ft.
$385,000Active2 beds 2 baths1,450 sq. ft.548 Carson Ter, HUNTINGDON VALLEY, PA 19006
MLS# PAMC2157796Listed by: BHHS FOX & ROACH-DOYLESTOWN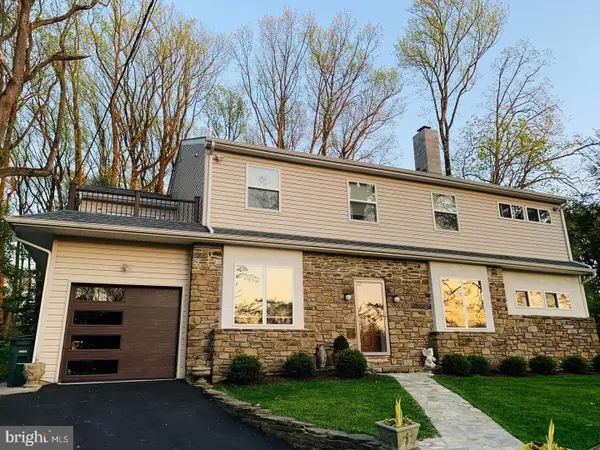 $760,000Active4 beds 4 baths3,222 sq. ft.
$760,000Active4 beds 4 baths3,222 sq. ft.247 Gravel Hill Rd, HUNTINGDON VALLEY, PA 19006
MLS# PABU2107298Listed by: LEMESHEVSKI REALTY INT'L
