16 Durand Rd, HUNTINGDON VALLEY, PA 19006
Local realty services provided by:Better Homes and Gardens Real Estate Murphy & Co.
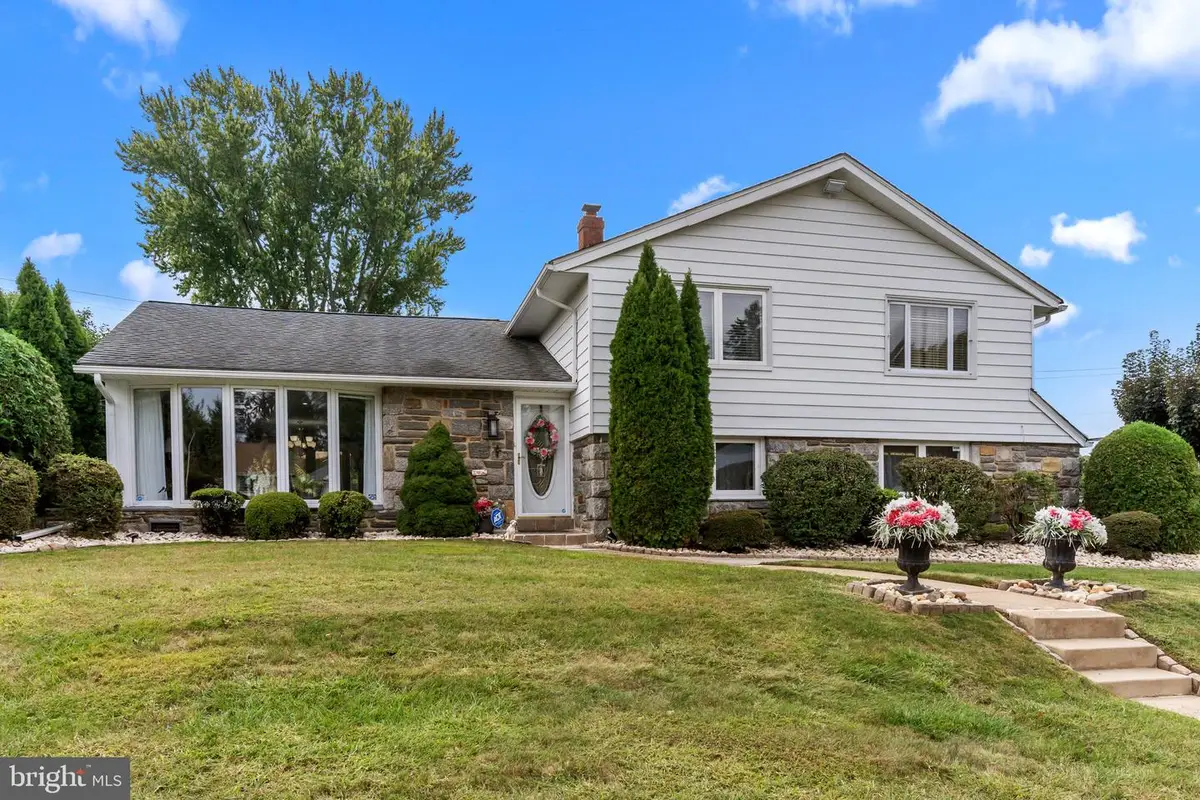
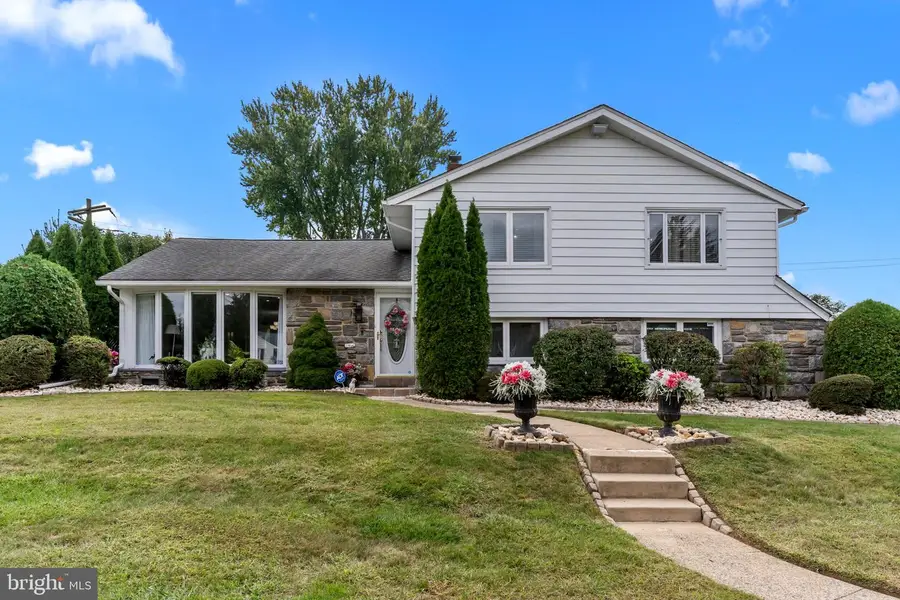

16 Durand Rd,HUNTINGDON VALLEY, PA 19006
$640,000
- 3 Beds
- 3 Baths
- 2,389 sq. ft.
- Single family
- Active
Listed by:joseph rey
Office:re/max one realty
MLS#:PAMC2140544
Source:BRIGHTMLS
Price summary
- Price:$640,000
- Price per sq. ft.:$267.89
About this home
Immaculate 3 B/R, 2.5 Bath Split Level Single in Desirable Chapel Manor Section of Huntingdon Valley! Meticulously Landscaped Front lawn gives Beautiful curb appeal and greets you to this Corner Gem. Enter into Main level that boosts a Spacious Livingroom w/ Bow Window, adjacent to formal Dinning area w/ exit to rear patio and adjacent to open design kitchen featuring breakfast island, plenty of custom wood cabinets w/ slide outs, lazy suzy, spice rack, ceramic tile backsplash, granite countertops and stainless steel appliances that include double wall ovens, 5 burner cook top, over the range space saver vented microwave, dishwasher and refrigerator w ice and water dispenser. Lower level has large Family room w/ ceramic tile flooring, wood fireplace, powder room, access to laundry/utility room and double sliding door exit to huge rear Covered Patio. Upper level has Main bedroom w/ full updated ceramic tile bath, 2 other nice size bedrooms and a full hall ceramic tile bath. Additional features include hardwood flooring, Brand New Roof, Central Air, huge walk-in rear shed, and Attached oversized garage. Excellent location in Huntingdon Valley's desirable Chapel Hill Manor neighborhood near Lorimer Park, Pennypack Preserve with walking and bike trails, shopping and close access to regional rail line! Back on the Market and available for a quick settlement!
Contact an agent
Home facts
- Year built:1956
- Listing Id #:PAMC2140544
- Added:92 day(s) ago
- Updated:August 15, 2025 at 01:53 PM
Rooms and interior
- Bedrooms:3
- Total bathrooms:3
- Full bathrooms:2
- Half bathrooms:1
- Living area:2,389 sq. ft.
Heating and cooling
- Cooling:Central A/C
- Heating:Forced Air, Natural Gas
Structure and exterior
- Roof:Shingle
- Year built:1956
- Building area:2,389 sq. ft.
- Lot area:0.35 Acres
Schools
- High school:ABINGTON SENIOR
- Middle school:ABINGTON JUNIOR
- Elementary school:RYDAL EAST
Utilities
- Water:Public
- Sewer:Public Sewer
Finances and disclosures
- Price:$640,000
- Price per sq. ft.:$267.89
- Tax amount:$9,204 (2024)
New listings near 16 Durand Rd
- Coming Soon
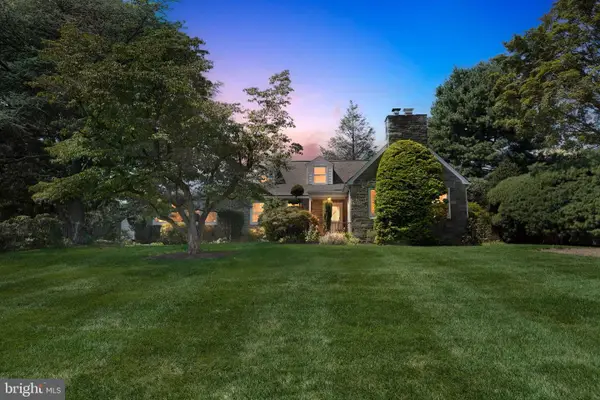 $585,000Coming Soon3 beds 3 baths
$585,000Coming Soon3 beds 3 baths1232 Glenbrook Rd, HUNTINGDON VALLEY, PA 19006
MLS# PAMC2151370Listed by: COMPASS PENNSYLVANIA, LLC - Open Sun, 11am to 1pmNew
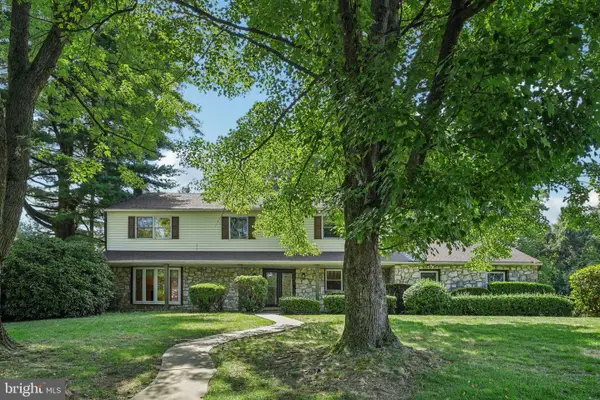 $799,900Active4 beds 3 baths3,642 sq. ft.
$799,900Active4 beds 3 baths3,642 sq. ft.3617 Sipler Ln, HUNTINGDON VALLEY, PA 19006
MLS# PAMC2150728Listed by: BHHS FOX & ROACH-BLUE BELL - New
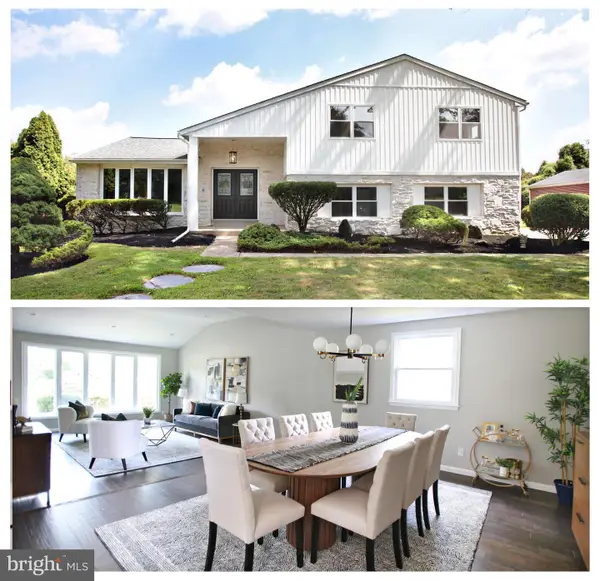 $879,000Active5 beds 3 baths3,921 sq. ft.
$879,000Active5 beds 3 baths3,921 sq. ft.3945 Blue Bird Rd, HUNTINGDON VALLEY, PA 19006
MLS# PAMC2151508Listed by: REALTY MARK ASSOCIATES - Open Sat, 12 to 2pmNew
 $1,799,000Active4 beds 7 baths8,120 sq. ft.
$1,799,000Active4 beds 7 baths8,120 sq. ft.3370 Paper Mill Rd, HUNTINGDON VALLEY, PA 19006
MLS# PAMC2151414Listed by: ELITE REALTY GROUP UNL. INC. - Open Sat, 1 to 3pmNew
 $629,000Active5 beds 3 baths2,566 sq. ft.
$629,000Active5 beds 3 baths2,566 sq. ft.1861 Lippincott Rd, HUNTINGDON VALLEY, PA 19006
MLS# PAMC2150712Listed by: COLDWELL BANKER HEARTHSIDE - Coming Soon
 $580,000Coming Soon4 beds 3 baths
$580,000Coming Soon4 beds 3 baths746 Killdeer Ln, HUNTINGDON VALLEY, PA 19006
MLS# PAMC2150458Listed by: MARCOLLA REALTY - Coming Soon
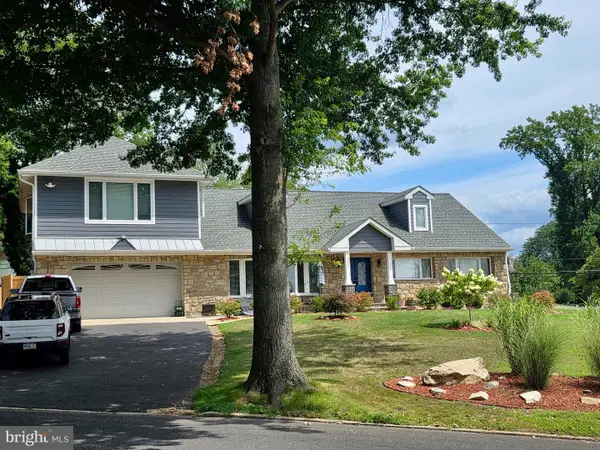 $1,099,999Coming Soon4 beds 3 baths
$1,099,999Coming Soon4 beds 3 baths3505 Heaton Rd, HUNTINGDON VALLEY, PA 19006
MLS# PAMC2150302Listed by: ELITE LEVEL REALTY 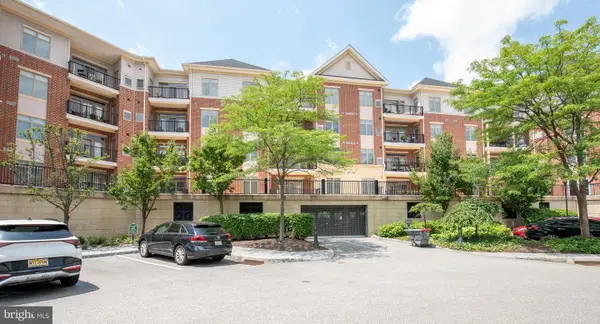 $354,000Pending2 beds 2 baths1,300 sq. ft.
$354,000Pending2 beds 2 baths1,300 sq. ft.350 Carson Ter, HUNTINGDON VALLEY, PA 19006
MLS# PAMC2148062Listed by: BHHS FOX & ROACH-SOUTHAMPTON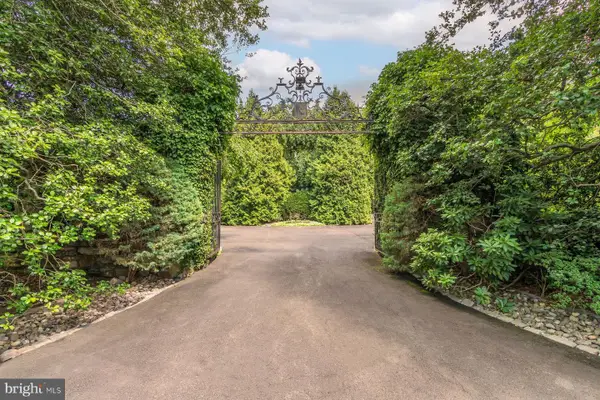 $3,900,000Active6 beds 10 baths8,372 sq. ft.
$3,900,000Active6 beds 10 baths8,372 sq. ft.1035 Wright Dr, HUNTINGDON VALLEY, PA 19006
MLS# PAMC2149632Listed by: KURFISS SOTHEBY'S INTERNATIONAL REALTY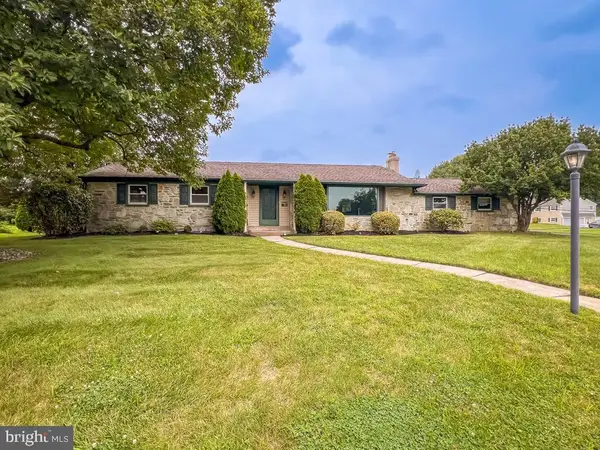 $550,000Pending3 beds 3 baths1,686 sq. ft.
$550,000Pending3 beds 3 baths1,686 sq. ft.3950 Sidney Rd, HUNTINGDON VALLEY, PA 19006
MLS# PAMC2149554Listed by: KELLER WILLIAMS REAL ESTATE-LANGHORNE
