2141 Paper Mill Rd, Huntingdon Valley, PA 19006
Local realty services provided by:Better Homes and Gardens Real Estate Cassidon Realty
2141 Paper Mill Rd,Huntingdon Valley, PA 19006
$1,250,000
- 7 Beds
- 4 Baths
- - sq. ft.
- Single family
- Sold
Listed by:joseph b bograd
Office:elite realty group unl. inc.
MLS#:PAMC2134676
Source:BRIGHTMLS
Sorry, we are unable to map this address
Price summary
- Price:$1,250,000
About this home
Nestled along one of the most picturesque roads in Huntingdon Valley, this extraordinary estate seamlessly blends historic charm with modern luxury. Set on over three acres with breathtaking views of Huntingdon Valley Country Club, this property offers an unparalleled living experience with expansive living spaces, multiple fireplaces, and unique architectural details throughout.
From the moment you arrive, the stunning 200-year-old farmhouse captivates with its timeless elegance and thoughtfully integrated 21st-century enhancements. Boasting 7 bedrooms and 3.5 bathrooms, this home offers exceptional space and versatility. The first floor features three well-appointed bedrooms and 1.5 bathrooms, providing flexible living arrangements. The primary suite is a private sanctuary, complete with a sitting area, vaulted ceilings, a wood-burning fireplace with a marble surround, and rich hardwood floors. The sunroom is a true showpiece, showcasing soaring ceilings, a striking stone accent wall, bluestone flooring, and expansive windows that invite natural light and frame stunning views of the lush grounds.
At the heart of the home, the chef’s kitchen is a masterpiece. Vaulted ceilings, custom cabinetry, granite countertops, and a Viking six-burner gas stove make this space as functional as it is beautiful. A large island and an open-concept eat-in area create the perfect atmosphere for both everyday meals and entertaining. The great room is simply breathtaking, featuring exposed wood beams, a soaring ceiling, and a massive stone fireplace. French doors lead to a charming brick patio overlooking an expansive lawn and wooded perimeter, offering a peaceful retreat. The original farmhouse layout retains its colonial charm, featuring a formal living room and a tavern room, both with fireplaces. Upstairs, two additional bedrooms, one with its own fireplace, and a full bath maintain the home’s rich history. The lower level is equally impressive, offering two spacious bedrooms, including one with an oversized fireplace, and a full bath to accommodate family or guests.
Beyond the main residence, this estate features several outbuildings, expanding its potential. A two-bedroom carriage house with a full kitchen and bath is perfect for guests or rental income and a five-bay garage . A historic blacksmith barn enhances the property’s unique charm.
With opportunities for multi-generational living, rental income, or even subdivision, this estate presents a rare and valuable offering. A seamless blend of historic authenticity and modern enhancements, this remarkable home must be experienced in person.
Contact an agent
Home facts
- Year built:1966
- Listing ID #:PAMC2134676
- Added:182 day(s) ago
- Updated:October 01, 2025 at 02:34 AM
Rooms and interior
- Bedrooms:7
- Total bathrooms:4
- Full bathrooms:3
- Half bathrooms:1
Heating and cooling
- Cooling:Central A/C
- Heating:Forced Air, Natural Gas
Structure and exterior
- Roof:Architectural Shingle
- Year built:1966
Utilities
- Water:Public
- Sewer:Private Septic Tank
Finances and disclosures
- Price:$1,250,000
- Tax amount:$21,000 (2025)
New listings near 2141 Paper Mill Rd
- New
 $819,900Active4 beds 3 baths3,052 sq. ft.
$819,900Active4 beds 3 baths3,052 sq. ft.1790 Cathedral Rd, HUNTINGDON VALLEY, PA 19006
MLS# PAMC2156362Listed by: BHHS FOX & ROACH-JENKINTOWN - Coming SoonOpen Sat, 1 to 3pm
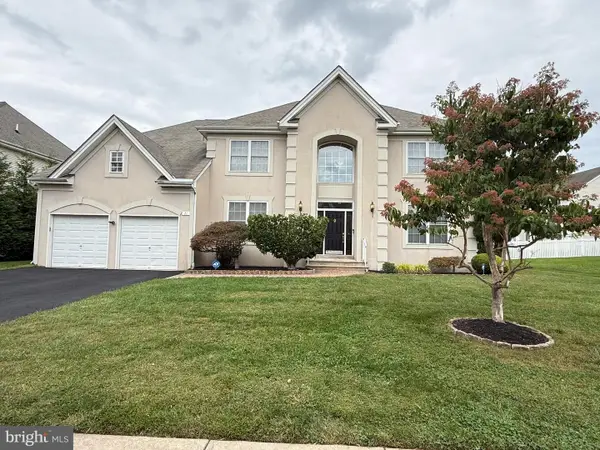 $1,050,000Coming Soon5 beds 5 baths
$1,050,000Coming Soon5 beds 5 baths21 Primrose Ln, HUNTINGDON VALLEY, PA 19006
MLS# PAMC2156628Listed by: KELLER WILLIAMS REAL ESTATE-LANGHORNE  $349,900Pending3 beds 1 baths1,058 sq. ft.
$349,900Pending3 beds 1 baths1,058 sq. ft.1001 Hemlock Pl, HUNTINGDON VALLEY, PA 19006
MLS# PAMC2156502Listed by: COLDWELL BANKER CHESAPEAKE REAL ESTATE COMPANY- New
 $650,000Active5 beds 3 baths2,496 sq. ft.
$650,000Active5 beds 3 baths2,496 sq. ft.953 Old Ford Rd, HUNTINGDON VALLEY, PA 19006
MLS# PAMC2155882Listed by: KELLER WILLIAMS REAL ESTATE-LANGHORNE - New
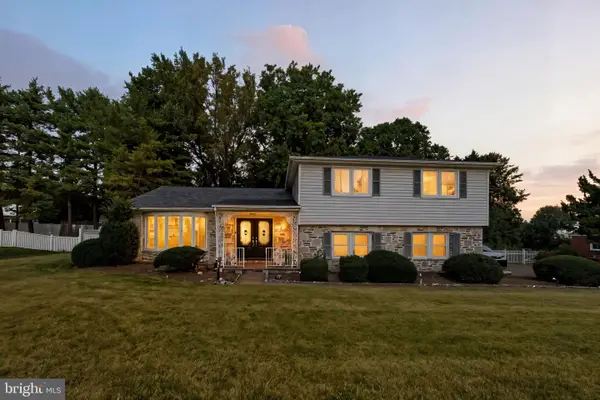 $774,900Active4 beds 4 baths3,225 sq. ft.
$774,900Active4 beds 4 baths3,225 sq. ft.985 Milkweed Ln, HUNTINGDON VALLEY, PA 19006
MLS# PAMC2155630Listed by: KW EMPOWER - Coming Soon
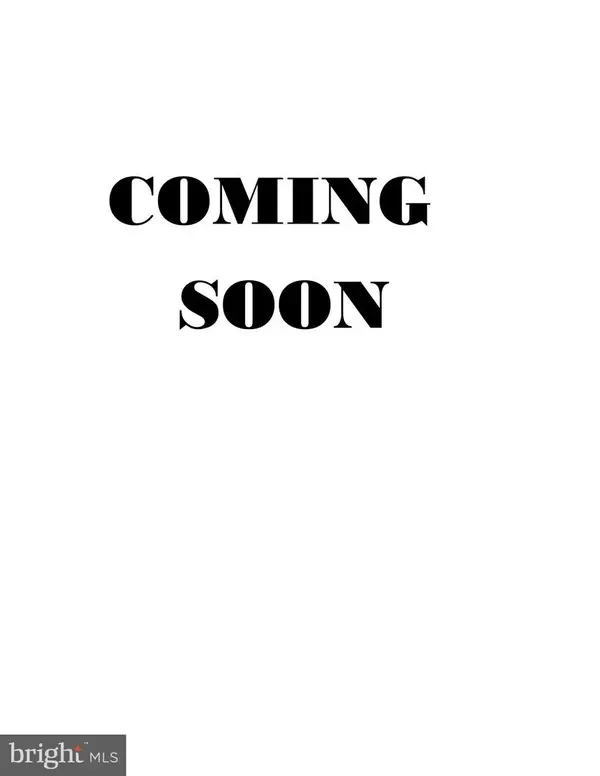 $1,250,000Coming Soon4 beds 5 baths
$1,250,000Coming Soon4 beds 5 baths3750 Wheatsheaf Rd, HUNTINGDON VALLEY, PA 19006
MLS# PAMC2155758Listed by: COLDWELL BANKER HEARTHSIDE REALTORS 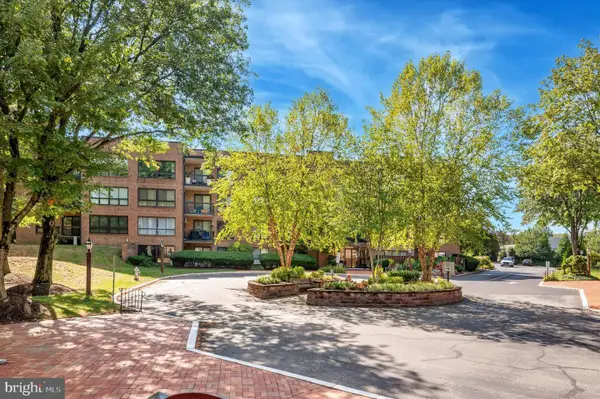 $265,000Pending2 beds 2 baths1,111 sq. ft.
$265,000Pending2 beds 2 baths1,111 sq. ft.1680 Huntingdon Pike #condo 317, HUNTINGDON VALLEY, PA 19006
MLS# PAMC2155282Listed by: OPUS ELITE REAL ESTATE- New
 $524,900Active2 beds 2 baths1,880 sq. ft.
$524,900Active2 beds 2 baths1,880 sq. ft.3990 Berton Rd, HUNTINGDON VALLEY, PA 19006
MLS# PAMC2155650Listed by: KW EMPOWER - New
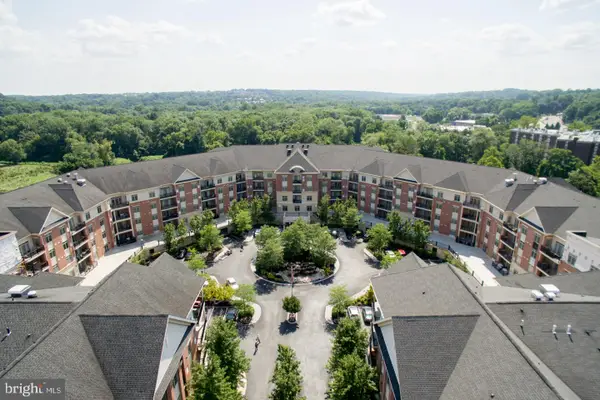 $495,000Active2 beds 2 baths1,714 sq. ft.
$495,000Active2 beds 2 baths1,714 sq. ft.523 Carson Ter, HUNTINGDON VALLEY, PA 19006
MLS# PAMC2155366Listed by: ELITE REALTY GROUP UNL. INC. - Open Wed, 12 to 3pm
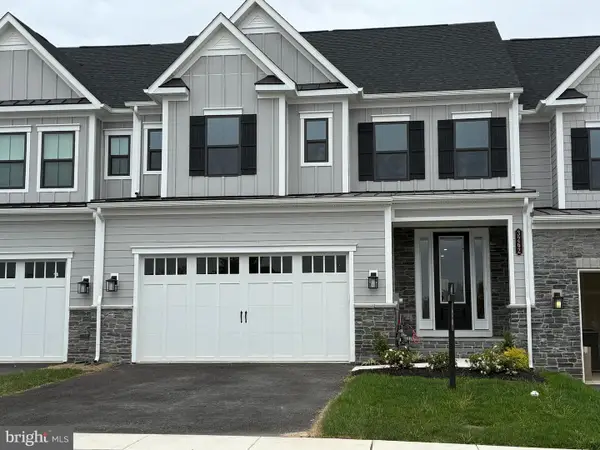 $949,990Active3 beds 4 baths3,901 sq. ft.
$949,990Active3 beds 4 baths3,901 sq. ft.3262 Selig Ln, HUNTINGDON VALLEY, PA 19006
MLS# PAMC2155566Listed by: NVR, INC.
