312 Carson Ter, HUNTINGDON VALLEY, PA 19006
Local realty services provided by:Better Homes and Gardens Real Estate Maturo
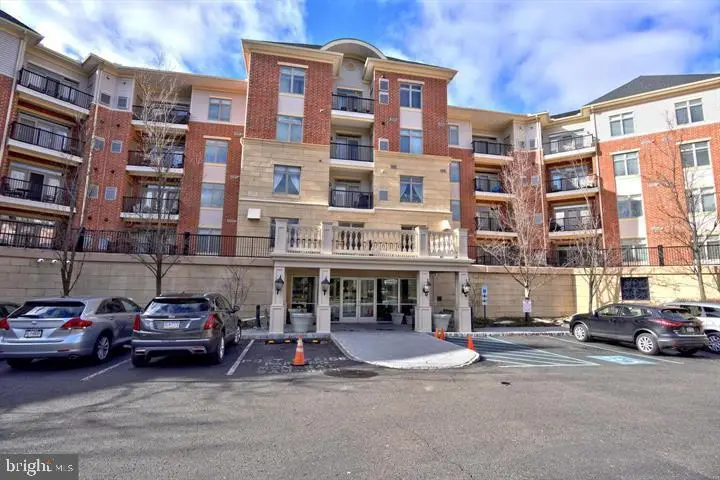


312 Carson Ter,HUNTINGDON VALLEY, PA 19006
$318,888
- 1 Beds
- 2 Baths
- 1,236 sq. ft.
- Condominium
- Pending
Listed by:michael lisitsa
Office:elite realty group unl. inc.
MLS#:PAMC2131650
Source:BRIGHTMLS
Price summary
- Price:$318,888
- Price per sq. ft.:$258
About this home
Welcome to 312 Carson Terrace, a luxurious THE CHARLTON model situated in the highly desirable Huntingdon Place. This spacious unit is one of the largest 1-bedroom floor plans with a den. Upon entering, you’ll be greeted by elegant hardwood flooring throughout the foyer, living/dining, and kitchen areas. The professionally designed kitchen features beautifully crafted 42” Yorktowne wall cabinets, newer stainless steel appliances, an undermount sink, granite countertops, a ceiling fan, and an instant hot water faucet.
The den is enclosed with three walls and has been thoughtfully converted into a home office, complete with crown molding, a bookshelf, and a custom-built desk. The main bedroom boasts a walk-in closet and a private full bath, including a Roman tub, separate shower and vanity. The library style Murphy bed never used, available for overnight guests; conveniently located laundry area, with washer and dryer, is adjacent to the powder room; security system and much more...
Huntingdon Place offers a variety of amenities, including a 24-hour concierge, private indoor parking garage, on-site state-of-the-art fitness center, indoor pool and spa, elevators, community lounges, and ample visitor parking in the courtyard. This community is ideally located within walking distance to the Bethayres train station and the Pennypack Walking Trails, and is just a short distance from many attractions in Huntingdon Valley.
Contact an agent
Home facts
- Year built:2008
- Listing Id #:PAMC2131650
- Added:161 day(s) ago
- Updated:August 16, 2025 at 07:27 AM
Rooms and interior
- Bedrooms:1
- Total bathrooms:2
- Full bathrooms:1
- Half bathrooms:1
- Living area:1,236 sq. ft.
Heating and cooling
- Cooling:Central A/C
- Heating:Forced Air, Natural Gas
Structure and exterior
- Roof:Architectural Shingle
- Year built:2008
- Building area:1,236 sq. ft.
Utilities
- Water:Public
- Sewer:Public Sewer
Finances and disclosures
- Price:$318,888
- Price per sq. ft.:$258
- Tax amount:$6,642 (2024)
New listings near 312 Carson Ter
- Coming Soon
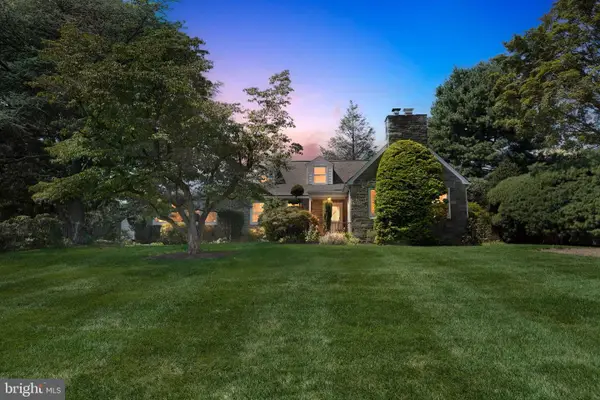 $585,000Coming Soon3 beds 3 baths
$585,000Coming Soon3 beds 3 baths1232 Glenbrook Rd, HUNTINGDON VALLEY, PA 19006
MLS# PAMC2151370Listed by: COMPASS PENNSYLVANIA, LLC - Open Sun, 11am to 1pmNew
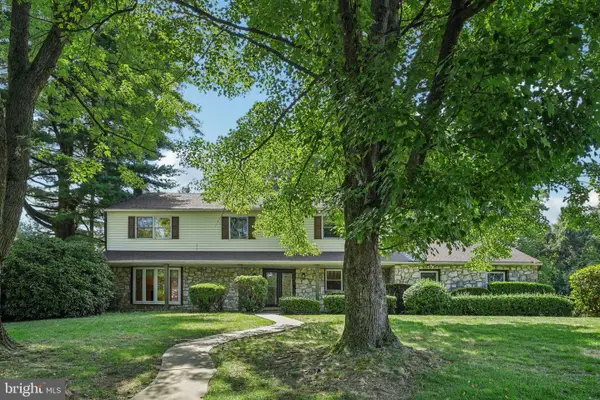 $799,900Active4 beds 3 baths3,642 sq. ft.
$799,900Active4 beds 3 baths3,642 sq. ft.3617 Sipler Ln, HUNTINGDON VALLEY, PA 19006
MLS# PAMC2150728Listed by: BHHS FOX & ROACH-BLUE BELL - New
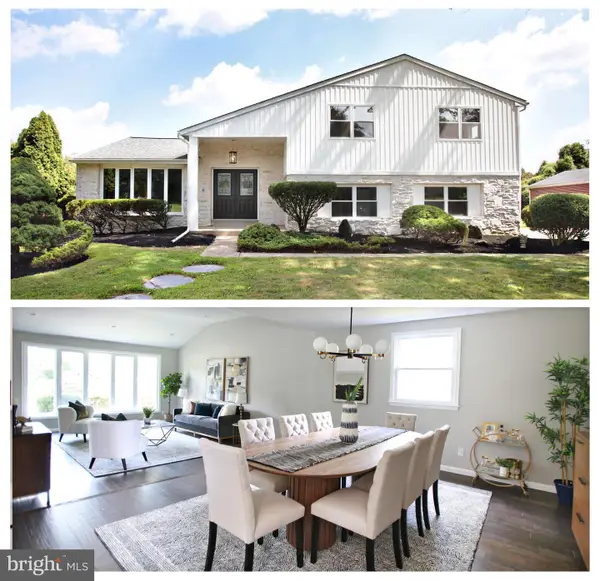 $879,000Active5 beds 3 baths3,921 sq. ft.
$879,000Active5 beds 3 baths3,921 sq. ft.3945 Blue Bird Rd, HUNTINGDON VALLEY, PA 19006
MLS# PAMC2151508Listed by: REALTY MARK ASSOCIATES - Open Sat, 12 to 2pmNew
 $1,799,000Active4 beds 7 baths8,120 sq. ft.
$1,799,000Active4 beds 7 baths8,120 sq. ft.3370 Paper Mill Rd, HUNTINGDON VALLEY, PA 19006
MLS# PAMC2151414Listed by: ELITE REALTY GROUP UNL. INC. - Open Sat, 1 to 3pmNew
 $629,000Active5 beds 3 baths2,566 sq. ft.
$629,000Active5 beds 3 baths2,566 sq. ft.1861 Lippincott Rd, HUNTINGDON VALLEY, PA 19006
MLS# PAMC2150712Listed by: COLDWELL BANKER HEARTHSIDE - Coming Soon
 $580,000Coming Soon4 beds 3 baths
$580,000Coming Soon4 beds 3 baths746 Killdeer Ln, HUNTINGDON VALLEY, PA 19006
MLS# PAMC2150458Listed by: MARCOLLA REALTY - Coming Soon
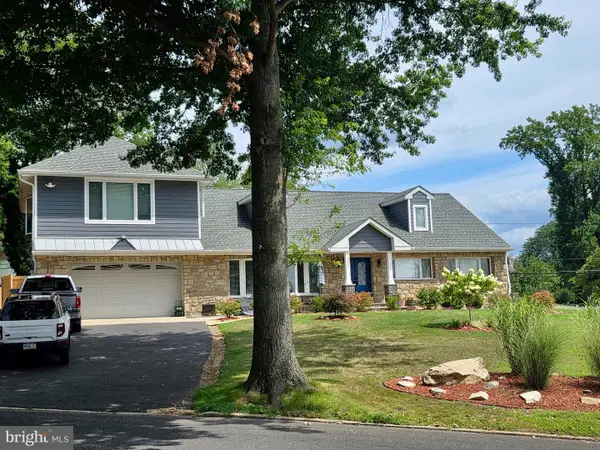 $1,099,999Coming Soon4 beds 3 baths
$1,099,999Coming Soon4 beds 3 baths3505 Heaton Rd, HUNTINGDON VALLEY, PA 19006
MLS# PAMC2150302Listed by: ELITE LEVEL REALTY 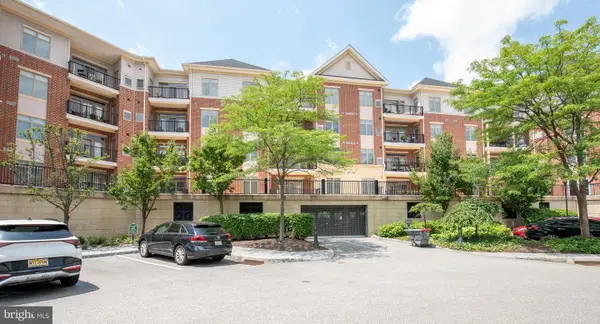 $354,000Pending2 beds 2 baths1,300 sq. ft.
$354,000Pending2 beds 2 baths1,300 sq. ft.350 Carson Ter, HUNTINGDON VALLEY, PA 19006
MLS# PAMC2148062Listed by: BHHS FOX & ROACH-SOUTHAMPTON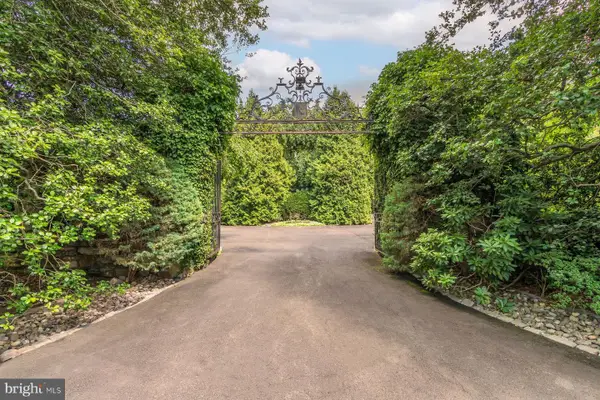 $3,900,000Active6 beds 10 baths8,372 sq. ft.
$3,900,000Active6 beds 10 baths8,372 sq. ft.1035 Wright Dr, HUNTINGDON VALLEY, PA 19006
MLS# PAMC2149632Listed by: KURFISS SOTHEBY'S INTERNATIONAL REALTY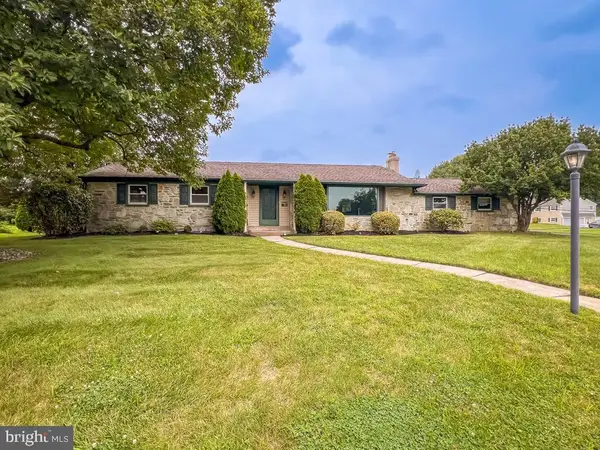 $550,000Pending3 beds 3 baths1,686 sq. ft.
$550,000Pending3 beds 3 baths1,686 sq. ft.3950 Sidney Rd, HUNTINGDON VALLEY, PA 19006
MLS# PAMC2149554Listed by: KELLER WILLIAMS REAL ESTATE-LANGHORNE
