3187 Leopold Ct, Huntingdon Valley, PA 19006
Local realty services provided by:Better Homes and Gardens Real Estate Maturo
3187 Leopold Ct,Huntingdon Valley, PA 19006
$747,765
- 3 Beds
- 3 Baths
- 2,110 sq. ft.
- Townhouse
- Active
Listed by: karen helveston, holly m ballay pack
Office: nvr, inc.
MLS#:PAMC2160162
Source:BRIGHTMLS
Price summary
- Price:$747,765
- Price per sq. ft.:$354.39
- Monthly HOA dues:$389
About this home
Step into luxury with this stunning Kensington floorplan, ready for move-in by April 2026. Boasting 2,900 square feet of thoughtfully designed living space, this home offers 3 spacious bedrooms, 2 full bathrooms, 1 half bath, and a 2-car garage.
Nestled on an oversized cul-de-sac homesite, the exterior impresses with a partial stone façade, HardiePlank siding, and a rear composite deck – plus, fencing is permitted for added privacy.
Inside, you'll find upscale finishes including luxury vinyl plank flooring, a coffered ceiling in the living room, and a finished walkout basement that enhances both style and functionality.
The gourmet kitchen is a chef's dream, featuring:
*Elegant White Linen cabinetry
*Sleek quartz countertops
*Stylish tile backsplash
*Hooded vent and included appliances (excluding refrigerator)
*A large center island perfect for entertaining
Retreat to the spa-inspired owner’s bath, complete with:
*A Roman shower with frameless glass door
*Tile surround and zero-entry flooring
*Dual vanities with quartz counters
*A private water closet
*Upstairs, a versatile loft space offers endless possibilities, ideal for guests, hobbies, or a home office.
Come home to Philmont 55+, the lowest-priced new 55+ community in Bucks, Montgomery, and Philadelphia counties, offering the most included luxury features. Schedule your visit today and take the first step toward your April 2026 move-in! Photos are representative only.
Contact an agent
Home facts
- Year built:2025
- Listing ID #:PAMC2160162
- Added:106 day(s) ago
- Updated:February 11, 2026 at 02:38 PM
Rooms and interior
- Bedrooms:3
- Total bathrooms:3
- Full bathrooms:2
- Half bathrooms:1
- Living area:2,110 sq. ft.
Heating and cooling
- Cooling:Central A/C
- Heating:Forced Air, Natural Gas
Structure and exterior
- Roof:Architectural Shingle
- Year built:2025
- Building area:2,110 sq. ft.
Schools
- High school:LOWER MORELAND
Utilities
- Water:Public
- Sewer:Public Sewer
Finances and disclosures
- Price:$747,765
- Price per sq. ft.:$354.39
New listings near 3187 Leopold Ct
- New
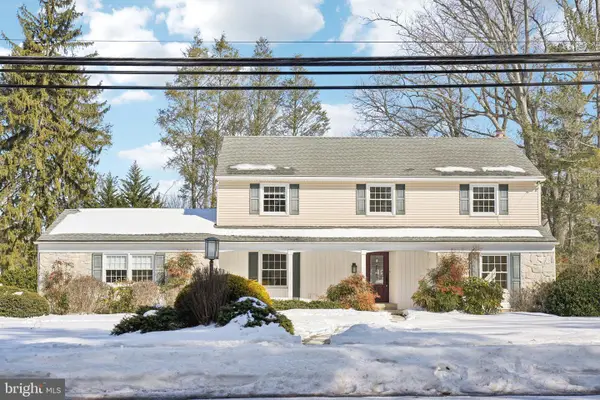 $645,000Active4 beds 3 baths2,254 sq. ft.
$645,000Active4 beds 3 baths2,254 sq. ft.241 Moreland Rd, HUNTINGDON VALLEY, PA 19006
MLS# PAMC2166440Listed by: BHHS FOX & ROACH-BLUE BELL - New
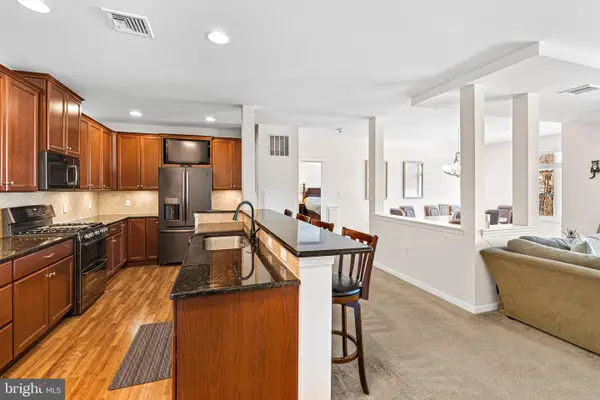 $414,900Active2 beds 2 baths1,650 sq. ft.
$414,900Active2 beds 2 baths1,650 sq. ft.372 Carson Ter, HUNTINGDON VALLEY, PA 19006
MLS# PAMC2167276Listed by: QUINN & WILSON, INC. 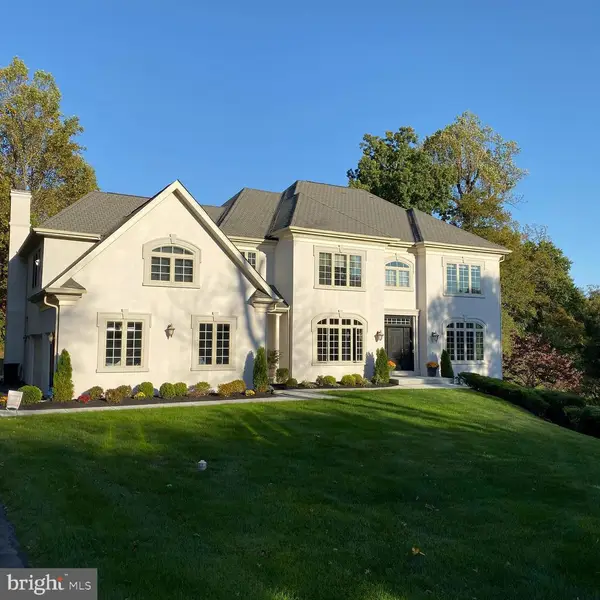 $1,599,900Pending5 beds 5 baths6,094 sq. ft.
$1,599,900Pending5 beds 5 baths6,094 sq. ft.1101 Jefferson Ln, HUNTINGDON VALLEY, PA 19006
MLS# PAMC2167116Listed by: ENTOURAGE ELITE REAL ESTATE-CONSHOHOCKEN- Coming Soon
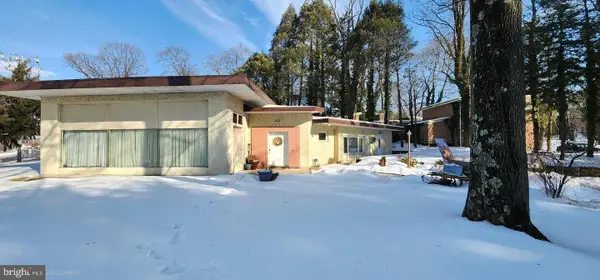 $444,900Coming Soon4 beds 3 baths
$444,900Coming Soon4 beds 3 baths587 Moreland Rd #, HUNTINGDON VALLEY, PA 19006
MLS# PAMC2166940Listed by: QUINN & WILSON, INC. - New
 $429,990Active2 beds 2 baths1,592 sq. ft.
$429,990Active2 beds 2 baths1,592 sq. ft.516 Carson Ter, HUNTINGDON VALLEY, PA 19006
MLS# PAMC2167006Listed by: ELITE REALTY GROUP UNL. INC. - Coming Soon
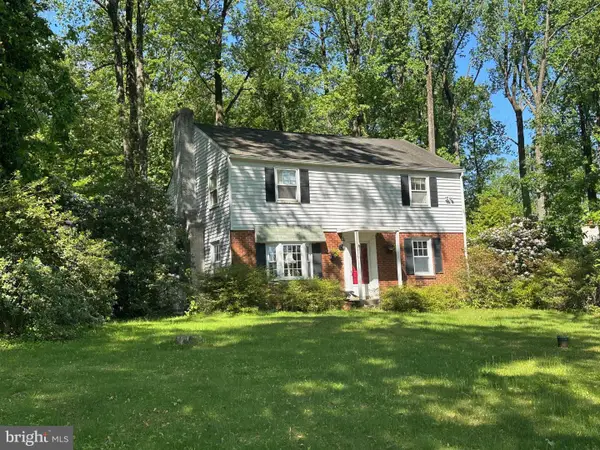 $489,900Coming Soon3 beds 3 baths
$489,900Coming Soon3 beds 3 baths1950 Terwood Rd, HUNTINGDON VALLEY, PA 19006
MLS# PAMC2166834Listed by: ENGEL & VOLKERS 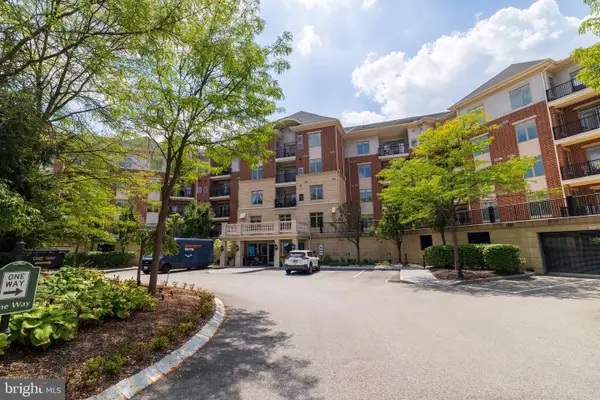 $335,000Active2 beds 2 baths1,226 sq. ft.
$335,000Active2 beds 2 baths1,226 sq. ft.274 Carson Ter, HUNTINGDON VALLEY, PA 19006
MLS# PAMC2166474Listed by: QUINN & WILSON, INC.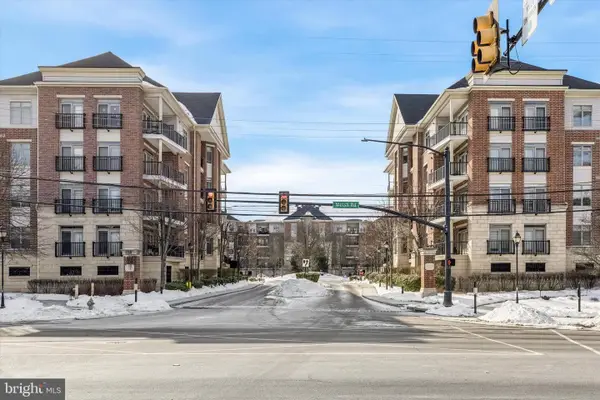 $310,000Active1 beds 2 baths1,129 sq. ft.
$310,000Active1 beds 2 baths1,129 sq. ft.427 Carson Ter, HUNTINGDON VALLEY, PA 19006
MLS# PAMC2166396Listed by: BHHS FOX & ROACH-BLUE BELL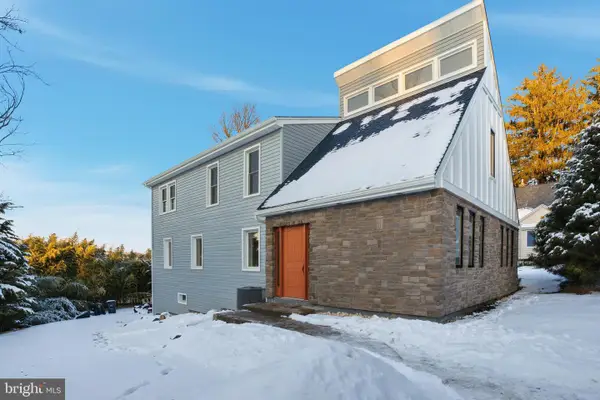 $725,000Active4 beds 4 baths2,492 sq. ft.
$725,000Active4 beds 4 baths2,492 sq. ft.2480 Dale Rd, HUNTINGDON VALLEY, PA 19006
MLS# PAMC2166094Listed by: HOME SOLUTIONS REALTY GROUP $400,000Pending3 beds 2 baths1,680 sq. ft.
$400,000Pending3 beds 2 baths1,680 sq. ft.321 Rockledge Ave, HUNTINGDON VALLEY, PA 19006
MLS# PAMC2165972Listed by: EXP REALTY, LLC

