366 Pheasant Dr, HUNTINGDON VALLEY, PA 19006
Local realty services provided by:Better Homes and Gardens Real Estate Premier
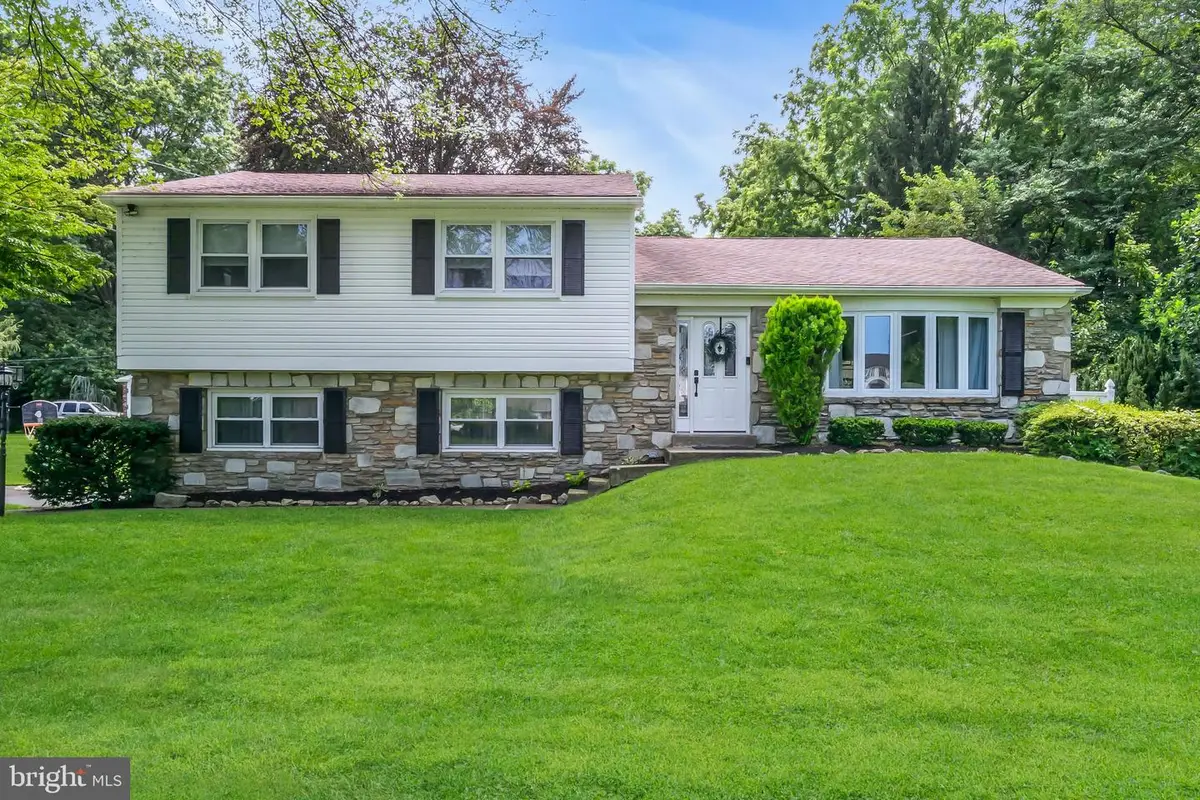
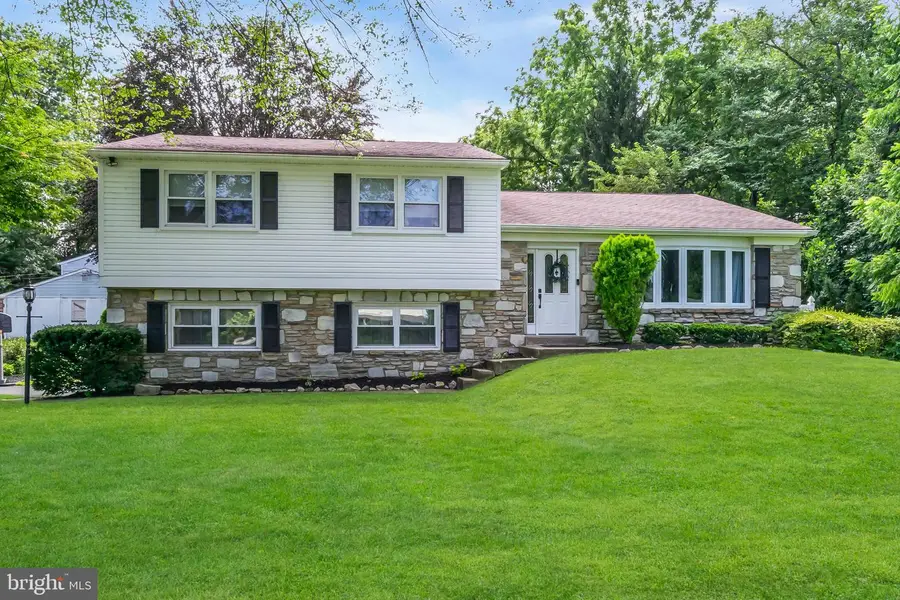
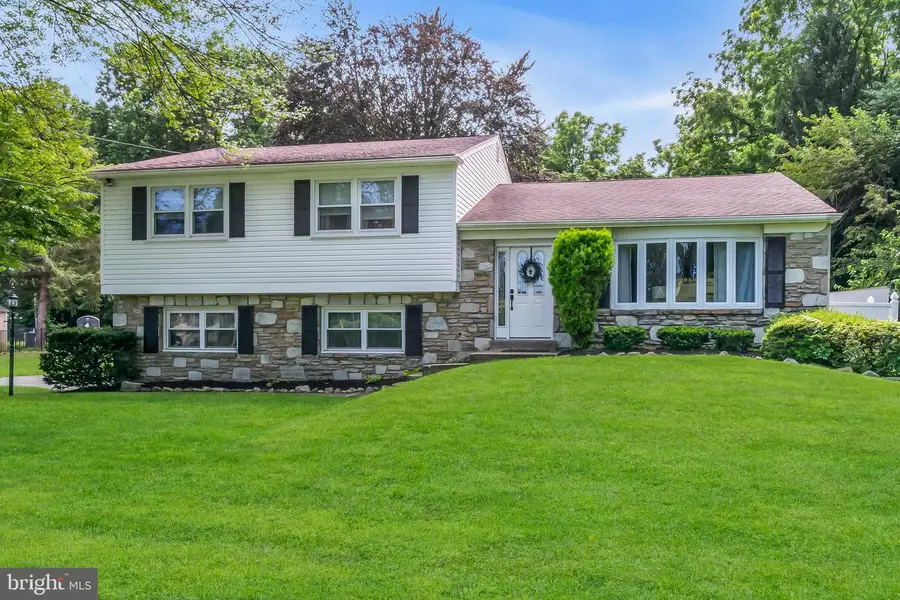
366 Pheasant Dr,HUNTINGDON VALLEY, PA 19006
$675,000
- 3 Beds
- 3 Baths
- 2,668 sq. ft.
- Single family
- Pending
Listed by:dave marcolla
Office:marcolla realty
MLS#:PAMC2147542
Source:BRIGHTMLS
Price summary
- Price:$675,000
- Price per sq. ft.:$253
About this home
Welcome to 366 Pheasant Drive! This 2700 square foot home is located on a large Cul de Sac surrounded by beautiful mature trees in the award winning Lower Moreland School District, just walking distance to the Elementary School. As you walk into this home you will be impressed by the new commercial-grade EVP flooring throughout the entire first floor. The gorgeous, open, fully renovated kitchen features new stainless steel GE Cafe appliances, new counters, cabinets and good sized pantry. The door off the kitchen leads to a lovely covered porch. A great spot to have your coffee in the morning or a barbecue with friends on those warm summer evenings overlooking the backyard. The sun-filled Living Room has a large wall of windows and opens to the Dining Room which is perfect for entertaining family and guests. Upstairs you will find 3 spacious bedrooms with beautiful hardwood floors and a full hall bathroom. The primary suite has its own full bath with walk-in shower and double vanity. On the lower level there is a large cozy family room with a beautiful wood burning fireplace perfect for those cool winter evenings. Large sliding doors open to the beautiful backyard. Note the new tile floor from garage door entering house to laundry room and half bath which were also both just remodeled completely. The entire exterior of the home, porch and shed are freshly painted. Additional recent updates include 12 new windows, recessed lighting throughout, new ceiling fans in the bedrooms, new high efficiency furnace and hot water heater, new storm door, exterior spotlights and an upgraded alarm system. Talk about move in ready! Schedule your showing today.
Contact an agent
Home facts
- Year built:1965
- Listing Id #:PAMC2147542
- Added:30 day(s) ago
- Updated:August 16, 2025 at 07:27 AM
Rooms and interior
- Bedrooms:3
- Total bathrooms:3
- Full bathrooms:2
- Half bathrooms:1
- Living area:2,668 sq. ft.
Heating and cooling
- Cooling:Central A/C
- Heating:Baseboard - Hot Water, Oil
Structure and exterior
- Year built:1965
- Building area:2,668 sq. ft.
- Lot area:0.42 Acres
Utilities
- Water:Public
- Sewer:Public Sewer
Finances and disclosures
- Price:$675,000
- Price per sq. ft.:$253
- Tax amount:$10,527 (2024)
New listings near 366 Pheasant Dr
- Coming Soon
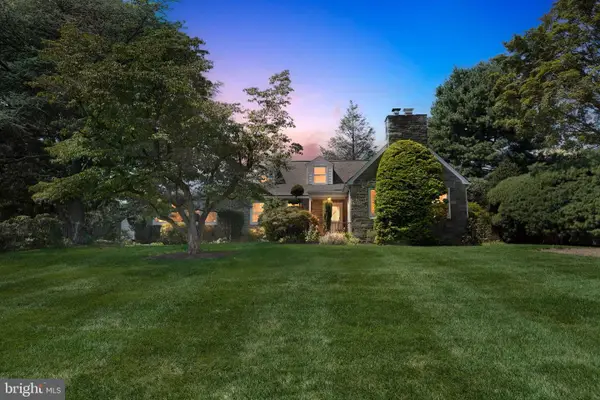 $585,000Coming Soon3 beds 3 baths
$585,000Coming Soon3 beds 3 baths1232 Glenbrook Rd, HUNTINGDON VALLEY, PA 19006
MLS# PAMC2151370Listed by: COMPASS PENNSYLVANIA, LLC - Open Sun, 11am to 1pmNew
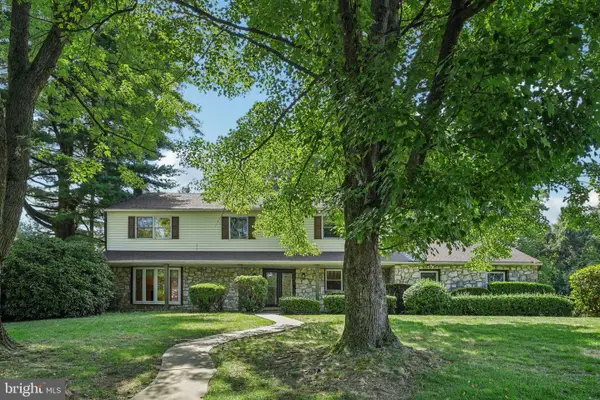 $799,900Active4 beds 3 baths3,642 sq. ft.
$799,900Active4 beds 3 baths3,642 sq. ft.3617 Sipler Ln, HUNTINGDON VALLEY, PA 19006
MLS# PAMC2150728Listed by: BHHS FOX & ROACH-BLUE BELL - New
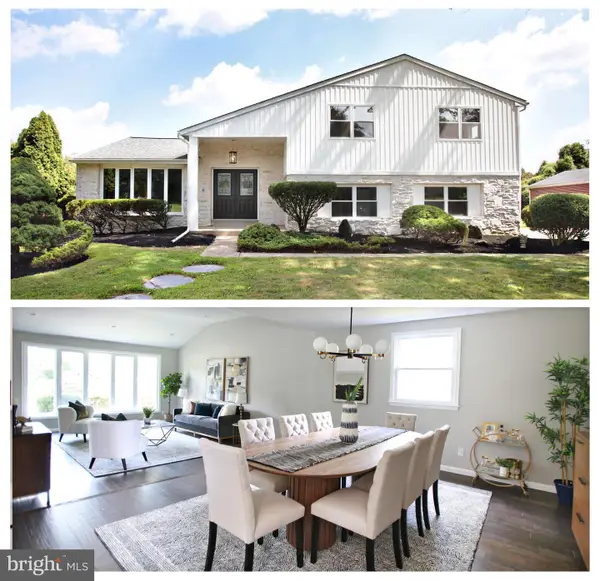 $879,000Active5 beds 3 baths3,921 sq. ft.
$879,000Active5 beds 3 baths3,921 sq. ft.3945 Blue Bird Rd, HUNTINGDON VALLEY, PA 19006
MLS# PAMC2151508Listed by: REALTY MARK ASSOCIATES - Open Sat, 12 to 2pmNew
 $1,799,000Active4 beds 7 baths8,120 sq. ft.
$1,799,000Active4 beds 7 baths8,120 sq. ft.3370 Paper Mill Rd, HUNTINGDON VALLEY, PA 19006
MLS# PAMC2151414Listed by: ELITE REALTY GROUP UNL. INC. - Open Sat, 1 to 3pmNew
 $629,000Active5 beds 3 baths2,566 sq. ft.
$629,000Active5 beds 3 baths2,566 sq. ft.1861 Lippincott Rd, HUNTINGDON VALLEY, PA 19006
MLS# PAMC2150712Listed by: COLDWELL BANKER HEARTHSIDE - Coming Soon
 $580,000Coming Soon4 beds 3 baths
$580,000Coming Soon4 beds 3 baths746 Killdeer Ln, HUNTINGDON VALLEY, PA 19006
MLS# PAMC2150458Listed by: MARCOLLA REALTY - Coming Soon
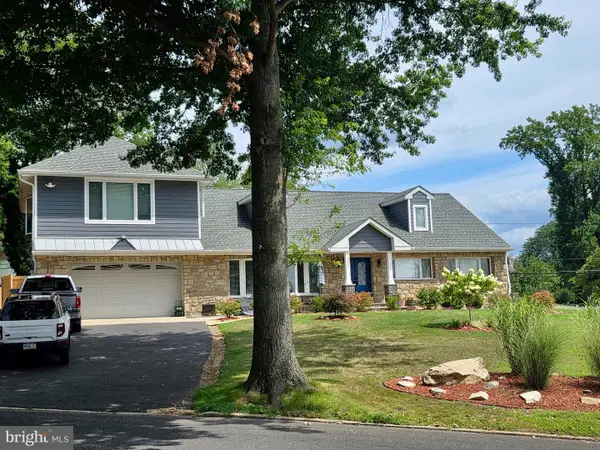 $1,099,999Coming Soon4 beds 3 baths
$1,099,999Coming Soon4 beds 3 baths3505 Heaton Rd, HUNTINGDON VALLEY, PA 19006
MLS# PAMC2150302Listed by: ELITE LEVEL REALTY 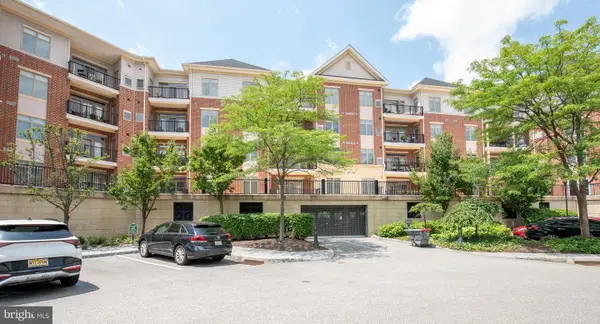 $354,000Pending2 beds 2 baths1,300 sq. ft.
$354,000Pending2 beds 2 baths1,300 sq. ft.350 Carson Ter, HUNTINGDON VALLEY, PA 19006
MLS# PAMC2148062Listed by: BHHS FOX & ROACH-SOUTHAMPTON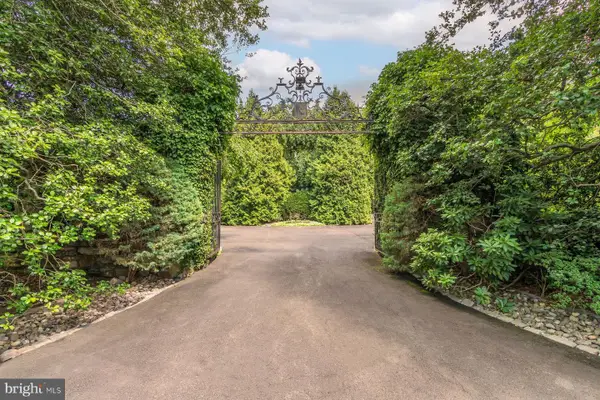 $3,900,000Active6 beds 10 baths8,372 sq. ft.
$3,900,000Active6 beds 10 baths8,372 sq. ft.1035 Wright Dr, HUNTINGDON VALLEY, PA 19006
MLS# PAMC2149632Listed by: KURFISS SOTHEBY'S INTERNATIONAL REALTY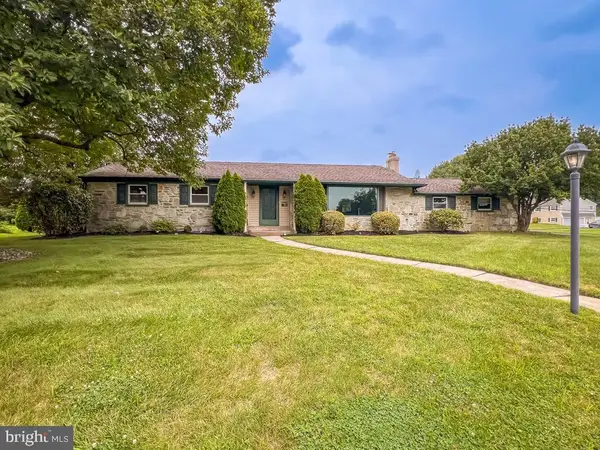 $550,000Pending3 beds 3 baths1,686 sq. ft.
$550,000Pending3 beds 3 baths1,686 sq. ft.3950 Sidney Rd, HUNTINGDON VALLEY, PA 19006
MLS# PAMC2149554Listed by: KELLER WILLIAMS REAL ESTATE-LANGHORNE
