506 Carson Ter, Huntingdon Valley, PA 19006
Local realty services provided by:Better Homes and Gardens Real Estate Cassidon Realty
506 Carson Ter,Huntingdon Valley, PA 19006
$469,000
- 2 Beds
- 2 Baths
- 1,890 sq. ft.
- Condominium
- Active
Listed by: etta norton
Office: quinn & wilson, inc.
MLS#:PAMC2134106
Source:BRIGHTMLS
Price summary
- Price:$469,000
- Price per sq. ft.:$248.15
About this home
Always dreamed of living in a penthouse plus it has a loft! ... Here is your opportunity where abundance of space and astounding views abound. . One of the largest units with the feeling of a home, not an apartment. This is the taj mahal of Huntingdon Place apartments...2-bedroom, 2 bath condo in the highly desirable Huntingdon Valley Community (Lower Moreland) Exquisitely designed for comfort and accessibility, this bright and airy home maximizes the light & is ideal for anyone seeking easy and convenient everyday living without compromise, plus a taste of luxury living at its best. Discover the feel of an open-concept yet a very defining rooms. A versatile layout that flows seamlessly together, creating a warm, inviting living space feeling more like a single-family home. Perfect for the ease of everyday living or casual to formal entertaining. The Gourmet Kitchen with expansive breakfast bar, will please any chef, with an abundance of elegant cabinetry and counter space. Exceptional views abound from the balcony offering an ideal opportunity to enjoy the outdoors from the comfort of your own home.
The spacious primary bedroom easily accommodates king-size furniture, a walk-in closet, and a
private en-suite ceramic tile bath featuring a super-sized stall shower soaking tub and dual vanity. The generously sized second bedroom (king size as well), also with a walk-in closet offers easy access to the full bath with tub/shower. The laundry area is fitted out with Samsung washer & dryer. The exceptional Loft provides additional space for......let your imagination run wild (Extra bedroom, office, hobbies, quiet reading space.....?) there may be recording monitoring.
Additional features include:
● Abundant natural light from the generous number of windows
● A myriad of closet space
● Indoor Pool and well equipped exercise/gym area
● A walking promenade with spectacular views on second level
● Two garage parking places plus guest parking
● Convenient location to Center City, Bucks and other surroundingcounties.
Concierge and Door Person 24/7! Well maintained building, gives the feel of a 5***** STAR Hotel
Set in the award-winning Lower Moreland School District, this condo offers unbeatable access to
shopping, transportation, recreation, and cultural amenities. Whether you’re downsizing, just
starting out, or simply looking for a home that supports an easy, everyday lifestyle—this is the one.
Schedule your visit today and experience all that 506 Carson Terrace and Huntingdon Place has to offer!
Vacation 365 days a year in comfort and luxury.
Contact an agent
Home facts
- Year built:2008
- Listing ID #:PAMC2134106
- Added:313 day(s) ago
- Updated:February 12, 2026 at 02:42 PM
Rooms and interior
- Bedrooms:2
- Total bathrooms:2
- Full bathrooms:2
- Living area:1,890 sq. ft.
Heating and cooling
- Cooling:Central A/C
- Heating:Forced Air, Natural Gas
Structure and exterior
- Year built:2008
- Building area:1,890 sq. ft.
- Lot area:0.04 Acres
Schools
- High school:LOWER MORELAND
Utilities
- Water:Public
- Sewer:Public Sewer
Finances and disclosures
- Price:$469,000
- Price per sq. ft.:$248.15
- Tax amount:$9,525 (2025)
New listings near 506 Carson Ter
- New
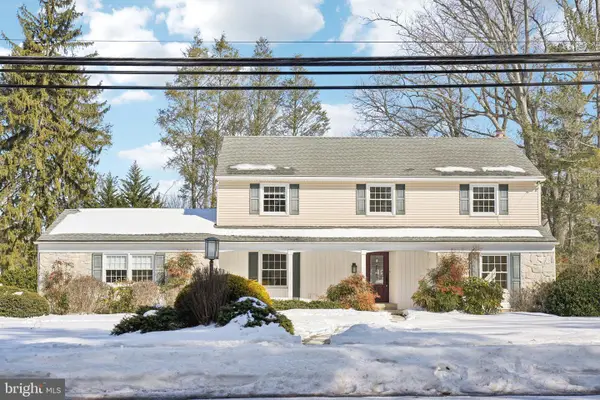 $645,000Active4 beds 3 baths2,254 sq. ft.
$645,000Active4 beds 3 baths2,254 sq. ft.241 Moreland Rd, HUNTINGDON VALLEY, PA 19006
MLS# PAMC2166440Listed by: BHHS FOX & ROACH-BLUE BELL - New
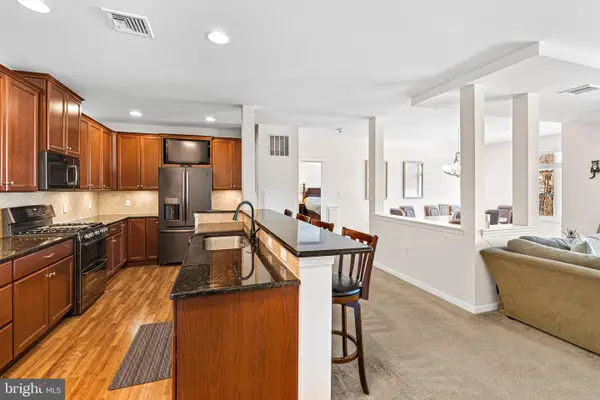 $414,900Active2 beds 2 baths1,650 sq. ft.
$414,900Active2 beds 2 baths1,650 sq. ft.372 Carson Ter, HUNTINGDON VALLEY, PA 19006
MLS# PAMC2167276Listed by: QUINN & WILSON, INC. 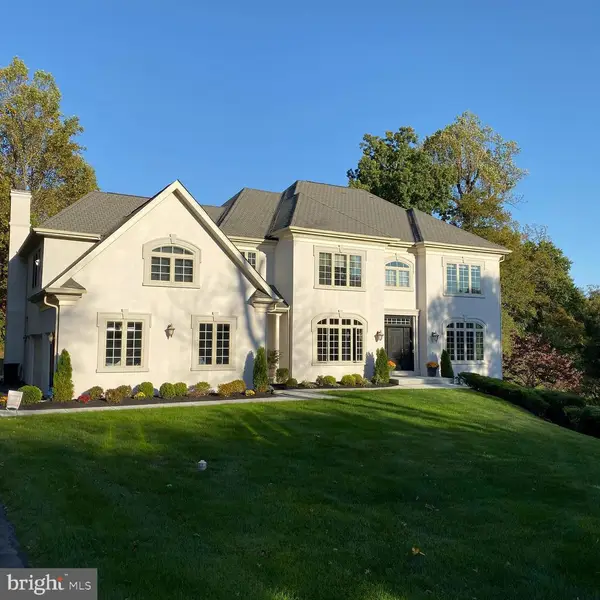 $1,599,900Pending5 beds 5 baths6,094 sq. ft.
$1,599,900Pending5 beds 5 baths6,094 sq. ft.1101 Jefferson Ln, HUNTINGDON VALLEY, PA 19006
MLS# PAMC2167116Listed by: ENTOURAGE ELITE REAL ESTATE-CONSHOHOCKEN- Coming Soon
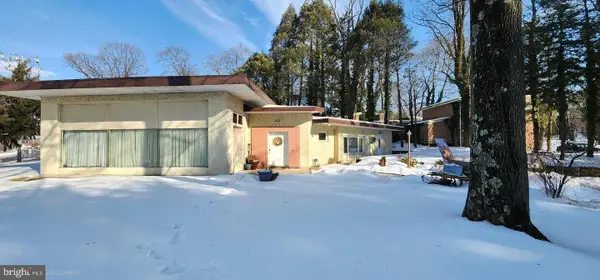 $444,900Coming Soon4 beds 3 baths
$444,900Coming Soon4 beds 3 baths587 Moreland Rd #, HUNTINGDON VALLEY, PA 19006
MLS# PAMC2166940Listed by: QUINN & WILSON, INC. - New
 $429,990Active2 beds 2 baths1,592 sq. ft.
$429,990Active2 beds 2 baths1,592 sq. ft.516 Carson Ter, HUNTINGDON VALLEY, PA 19006
MLS# PAMC2167006Listed by: ELITE REALTY GROUP UNL. INC. - Coming Soon
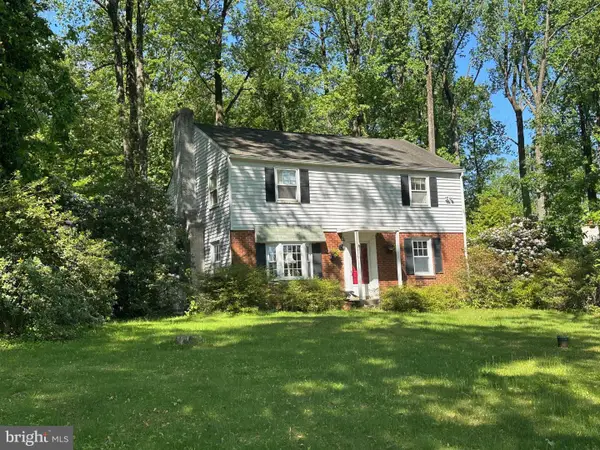 $489,900Coming Soon3 beds 3 baths
$489,900Coming Soon3 beds 3 baths1950 Terwood Rd, HUNTINGDON VALLEY, PA 19006
MLS# PAMC2166834Listed by: ENGEL & VOLKERS 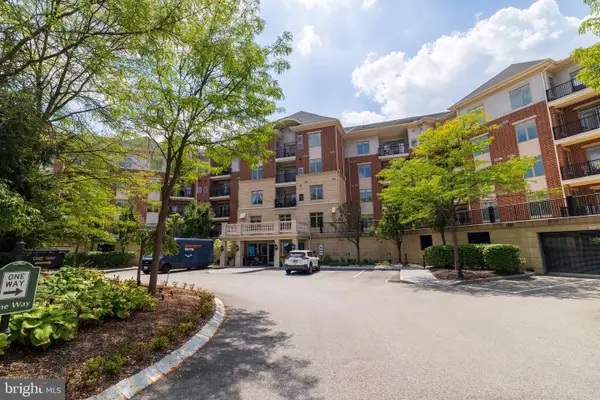 $335,000Active2 beds 2 baths1,226 sq. ft.
$335,000Active2 beds 2 baths1,226 sq. ft.274 Carson Ter, HUNTINGDON VALLEY, PA 19006
MLS# PAMC2166474Listed by: QUINN & WILSON, INC.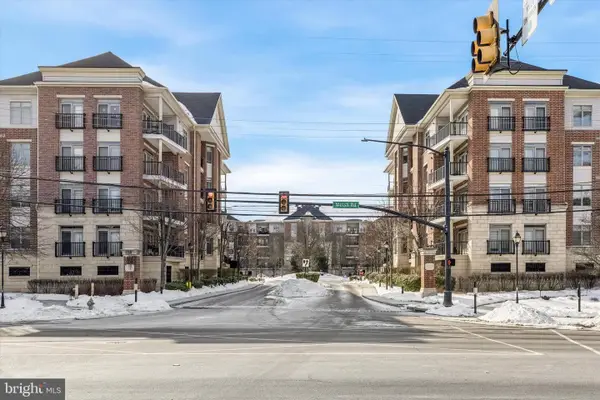 $310,000Active1 beds 2 baths1,129 sq. ft.
$310,000Active1 beds 2 baths1,129 sq. ft.427 Carson Ter, HUNTINGDON VALLEY, PA 19006
MLS# PAMC2166396Listed by: BHHS FOX & ROACH-BLUE BELL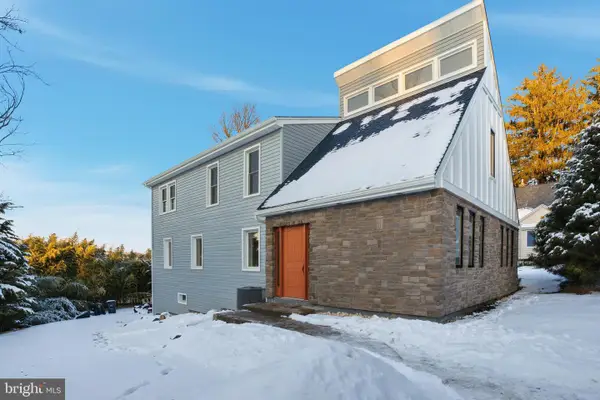 $725,000Active4 beds 4 baths2,492 sq. ft.
$725,000Active4 beds 4 baths2,492 sq. ft.2480 Dale Rd, HUNTINGDON VALLEY, PA 19006
MLS# PAMC2166094Listed by: HOME SOLUTIONS REALTY GROUP $400,000Pending3 beds 2 baths1,680 sq. ft.
$400,000Pending3 beds 2 baths1,680 sq. ft.321 Rockledge Ave, HUNTINGDON VALLEY, PA 19006
MLS# PAMC2165972Listed by: EXP REALTY, LLC

