1210 Mount Vernon Avenue, Huntingdon, PA 16652
Local realty services provided by:Better Homes and Gardens Real Estate GSA Realty
Listed by: adam conrad team
Office: perry wellington realty, llc.
MLS#:78900
Source:PA_AHAR
Price summary
- Price:$170,000
- Price per sq. ft.:$84.16
About this home
Welcome to this spacious 4-bedroom, 2-bath home located in the desirable Smithfield section of Huntingdon. Boasting a charming blend of stone and vinyl exterior, this home offers both curb appeal and comfort with off-street parking under a convenient carport and additional storage in the backyard shed. Step inside the main level to find a warm and inviting layout featuring a bright kitchen, dedicated dining room, cozy living room with a fireplace, sunroom filled with natural light, two generously sized bedrooms, and a full bath. The upper level has its own private exterior entrance, making it ideal for multigenerational living or potential rental use. Upstairs includes a kitchenette, two more bedrooms, a full bath, and a second living room, offering flexibility and privacy. Whether you're looking for space to grow or a home with income potential, this property checks all the boxes. Check out our Matterport 3D tour and schedule your private showing today!
Contact an agent
Home facts
- Year built:1953
- Listing ID #:78900
- Added:94 day(s) ago
- Updated:February 10, 2026 at 08:53 AM
Rooms and interior
- Bedrooms:4
- Total bathrooms:2
- Full bathrooms:2
- Living area:2,020 sq. ft.
Heating and cooling
- Cooling:Central Air
- Heating:Forced Air, Oil
Structure and exterior
- Year built:1953
- Building area:2,020 sq. ft.
- Lot area:0.31 Acres
Utilities
- Water:Public
- Sewer:Public Sewer, Sewer Connected
Finances and disclosures
- Price:$170,000
- Price per sq. ft.:$84.16
- Tax amount:$3,328
New listings near 1210 Mount Vernon Avenue
- New
 $189,500Active3 beds 2 baths1,392 sq. ft.
$189,500Active3 beds 2 baths1,392 sq. ft.11070 Creekside Dr, HUNTINGDON, PA 16652
MLS# PAHU2024038Listed by: HOMETOWN 1ST REALTY  $149,000Pending4 beds 2 baths1,118 sq. ft.
$149,000Pending4 beds 2 baths1,118 sq. ft.1130 Moore St, HUNTINGDON, PA 16652
MLS# PAHU2024008Listed by: BERKSHIRE HATHAWAY HOMESERVICES HOMESALE REALTY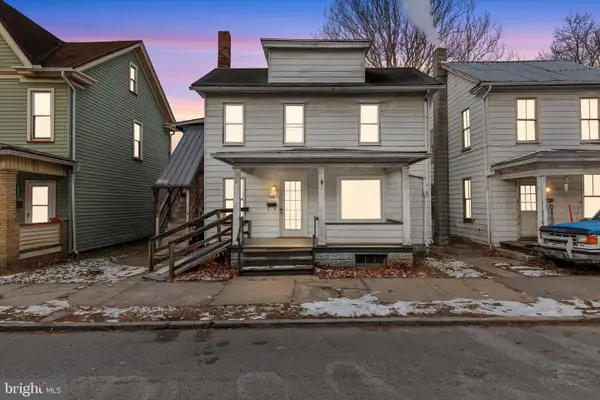 $149,000Pending4 beds -- baths1,118 sq. ft.
$149,000Pending4 beds -- baths1,118 sq. ft.1130 Moore St, HUNTINGDON, PA 16652
MLS# PAHU2024006Listed by: BERKSHIRE HATHAWAY HOMESERVICES HOMESALE REALTY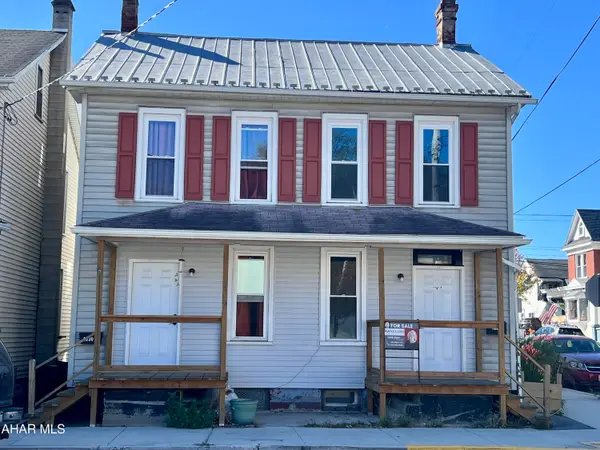 $225,000Active-- beds 2 baths1,800 sq. ft.
$225,000Active-- beds 2 baths1,800 sq. ft.1030-32 Moore Street, Huntingdon, PA 16652
MLS# 79237Listed by: KELLER WILLIAMS EXCLUSIVE ALTOONA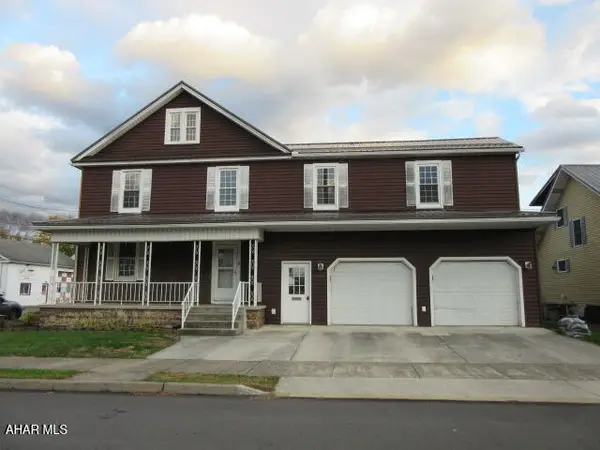 $104,900Pending4 beds 3 baths2,466 sq. ft.
$104,900Pending4 beds 3 baths2,466 sq. ft.200 Pine Street, Huntingdon, PA 16652
MLS# 79056Listed by: COLONY REALTY GROUP, LTD $119,900Pending3 beds 1 baths1,024 sq. ft.
$119,900Pending3 beds 1 baths1,024 sq. ft.312 13th St, HUNTINGDON, PA 16652
MLS# PAHU2023928Listed by: PERRY WELLINGTON REALTY, LLC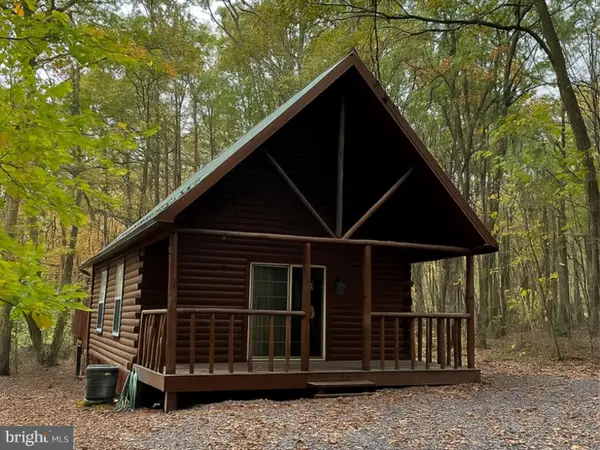 $229,900Active2 beds 2 baths760 sq. ft.
$229,900Active2 beds 2 baths760 sq. ft.12860 Corbin Rd, HUNTINGDON, PA 16652
MLS# PAHU2023896Listed by: LIME HOUSE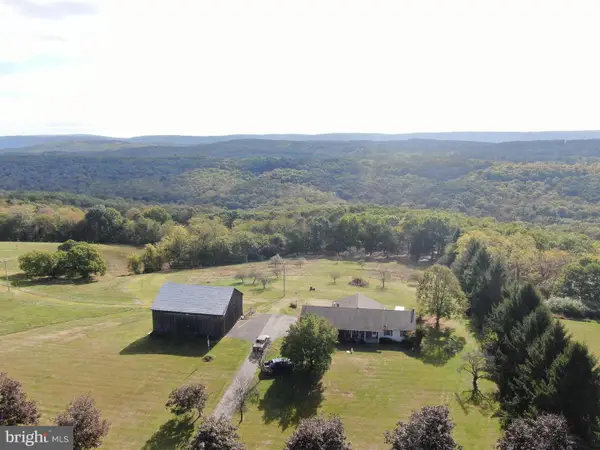 $499,900Pending3 beds 3 baths1,620 sq. ft.
$499,900Pending3 beds 3 baths1,620 sq. ft.13677 Piney Ridge Rd, HUNTINGDON, PA 16652
MLS# PAHU2023890Listed by: HURLEY REAL ESTATE & AUCTIONS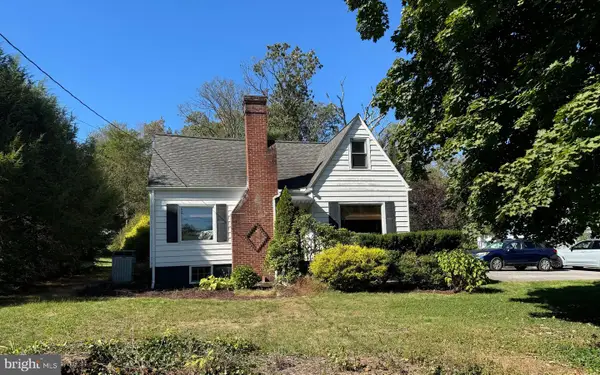 $237,500Active3 beds 2 baths1,500 sq. ft.
$237,500Active3 beds 2 baths1,500 sq. ft.10126 Raystown Rd, HUNTINGDON, PA 16652
MLS# PAHU2023870Listed by: HOMETOWN 1ST REALTY

