23 Oxford Dr, Ivyland, PA 18974
Local realty services provided by:Better Homes and Gardens Real Estate Murphy & Co.
23 Oxford Dr,Ivyland, PA 18974
$2,199,000
- 5 Beds
- 6 Baths
- 5,694 sq. ft.
- Single family
- Active
Listed by: sofia veytsman
Office: market force realty
MLS#:PABU2105074
Source:BRIGHTMLS
Price summary
- Price:$2,199,000
- Price per sq. ft.:$386.2
- Monthly HOA dues:$120
About this home
Queen diamond in the heart of Bucks County. Located in the most desirable community The Reserve at Northampton - community of luxurious single-family estate homes on large premium 1-acre home site and is within the Council Rock School District. The custom paver driveway welcomes you to this opulent home that has it All! Entrance door amazingly designed opens to the grand two-story foyer of the Malvern model shows off the dramatic double curved staircase and offers a view beyond it to the formal dining room, which features a columned entry. The striking two-story dining room includes floor-to-ceiling windows. The gourmet kitchen is designed for both creativity and efficiency with a center island, tray medallion ceiling above island, a built-in desk, a walk-in pantry, and a large breakfast area and much more. The spacious family room is a comfortable gathering space with its fireplace and ample windows that let in plenty of light. The formal living room is open to the dining room, creating an excellent space for entertaining. Expresso color hard wood flooring compliments elegance of this jewel house. Additional features include a first floor Princess Suite with full bath, ten-foot ceilings throughout the first floor. Second floor offers the lavish master suite that includes a roomy den with elegant columns; two large walk-in closets; and a master bath with a sunken tub, a separate shower with a seat, two vanities, a dressing area, and a private toilet area. 2 other bedrooms are connected with Jack & Jill bath. Generous size 4th bedroom has its own full bathroom attached.
Great bonuses of the house include security system, water filtration system & sprinklers.
Basement has plumbing rough in for the future bathroom. Have your morning cup of coffee sitting in the beautiful gazebo located at the endless backyard. The exceptional home embodies upscale elegance and waiting for the truly loving buyer. Deep dive into this gorgeous house for the quick tour below:
https://youtu.be/JboDTP8MjGc
Contact an agent
Home facts
- Year built:2016
- Listing ID #:PABU2105074
- Added:98 day(s) ago
- Updated:December 18, 2025 at 02:45 PM
Rooms and interior
- Bedrooms:5
- Total bathrooms:6
- Full bathrooms:4
- Half bathrooms:2
- Living area:5,694 sq. ft.
Heating and cooling
- Cooling:Central A/C
- Heating:Natural Gas, Programmable Thermostat, Zoned
Structure and exterior
- Roof:Shingle
- Year built:2016
- Building area:5,694 sq. ft.
- Lot area:1 Acres
Schools
- High school:COUNCIL ROCK HIGH SCHOOL SOUTH
Utilities
- Water:Public
- Sewer:Public Sewer
Finances and disclosures
- Price:$2,199,000
- Price per sq. ft.:$386.2
- Tax amount:$22,611 (2025)
New listings near 23 Oxford Dr
- New
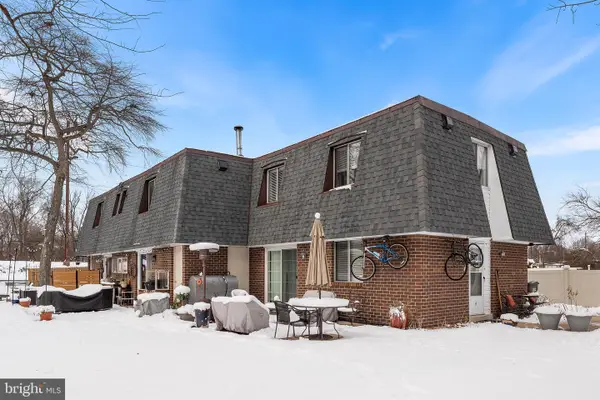 $1,175,000Active8 beds -- baths4,594 sq. ft.
$1,175,000Active8 beds -- baths4,594 sq. ft.1237 Greeley Ave, WARMINSTER, PA 18974
MLS# PABU2111198Listed by: RE/MAX PREFERRED - MULLICA HILL - Coming Soon
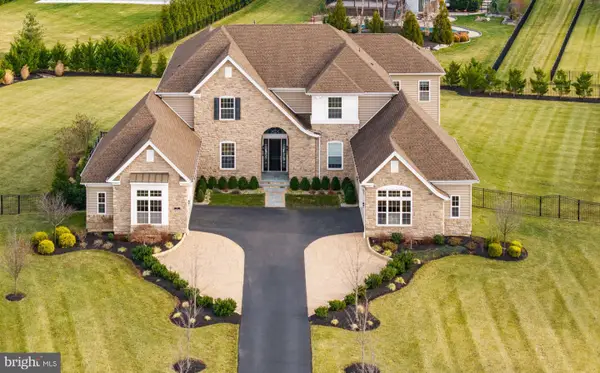 $3,495,000Coming Soon5 beds 7 baths
$3,495,000Coming Soon5 beds 7 baths3 Cumberland Cir, IVYLAND, PA 18974
MLS# PABU2111090Listed by: GINA SPAZIANO REAL ESTATE & CONCIERGE SERVICES 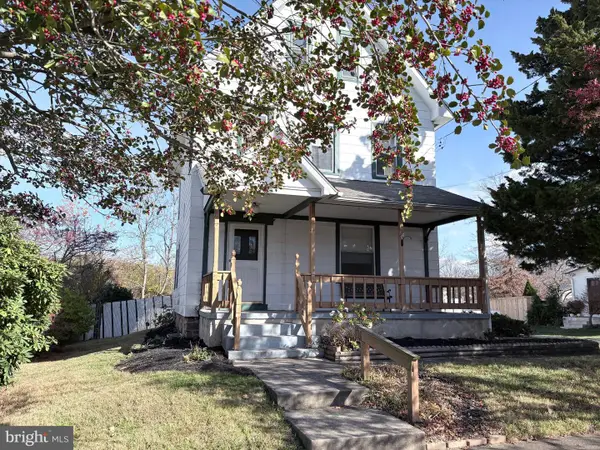 $450,000Active3 beds 2 baths2,308 sq. ft.
$450,000Active3 beds 2 baths2,308 sq. ft.11 Lincoln Ave, IVYLAND, PA 18974
MLS# PABU2109318Listed by: CENTURY 21 VETERANS-NEWTOWN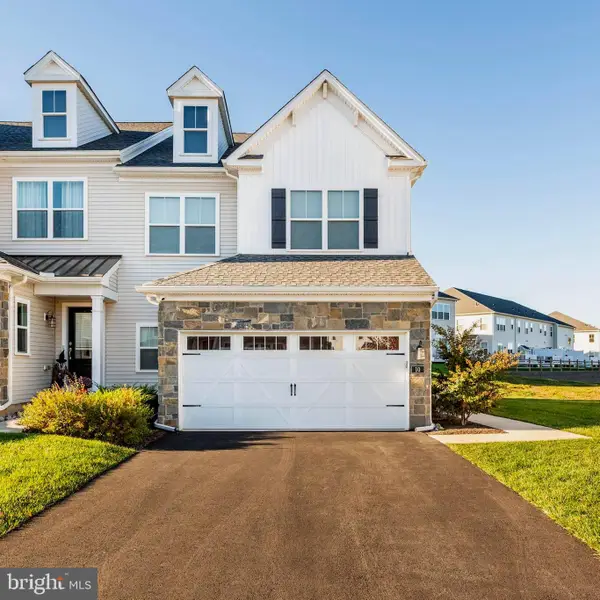 $699,000Pending3 beds 3 baths1,978 sq. ft.
$699,000Pending3 beds 3 baths1,978 sq. ft.10 Spring Mill Rd, IVYLAND, PA 18974
MLS# PABU2108574Listed by: BHHS FOX & ROACH-ROSEMONT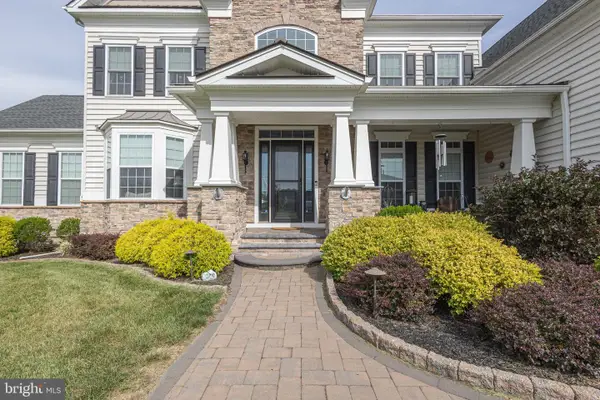 $2,295,000Active5 beds 5 baths6,085 sq. ft.
$2,295,000Active5 beds 5 baths6,085 sq. ft.3 Shady Pines Dr, IVYLAND, PA 18974
MLS# PABU2106586Listed by: JAY SPAZIANO REAL ESTATE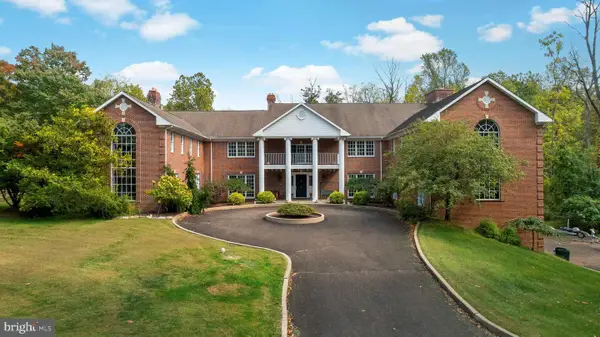 $2,495,000Active6 beds 10 baths14,000 sq. ft.
$2,495,000Active6 beds 10 baths14,000 sq. ft.1390 Old Jacksonville, IVYLAND, PA 18974
MLS# PABU2106160Listed by: ELITE REALTY GROUP UNL. INC. $697,000Active3 beds 3 baths2,038 sq. ft.
$697,000Active3 beds 3 baths2,038 sq. ft.9 Spring Mill Drive #lot 13, IVYLAND, PA 18974
MLS# PABU2102358Listed by: DEPAUL REALTY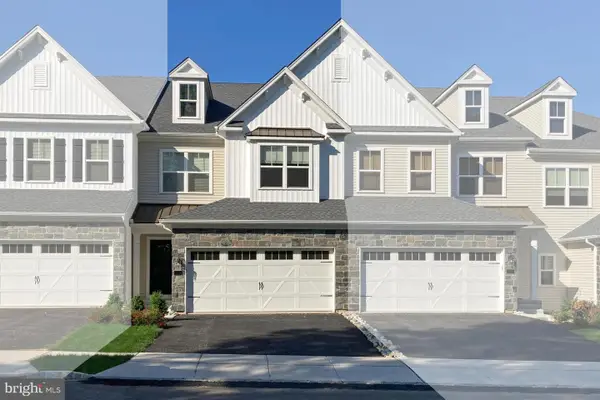 $910,000Active3 beds 4 baths2,680 sq. ft.
$910,000Active3 beds 4 baths2,680 sq. ft.11 Spring Mill Drive #lot 14, IVYLAND, PA 18974
MLS# PABU2102462Listed by: DEPAUL REALTY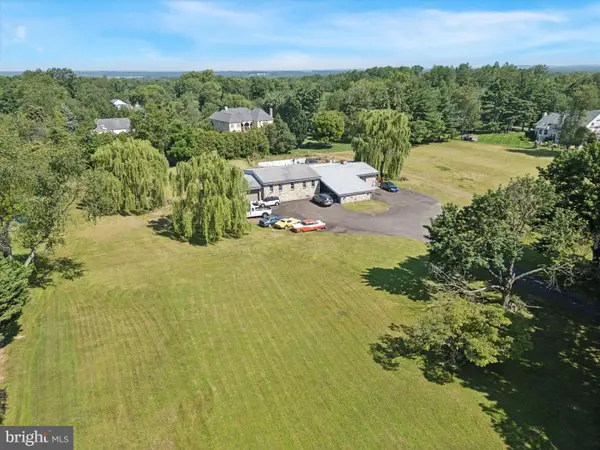 $1,200,000Active6 beds 5 baths4,128 sq. ft.
$1,200,000Active6 beds 5 baths4,128 sq. ft.290 Hatboro Rd, IVYLAND, PA 18974
MLS# PABU2097594Listed by: KW EMPOWER
