56 Parry Way #lot 128, Ivyland, PA 18974
Local realty services provided by:Better Homes and Gardens Real Estate GSA Realty
56 Parry Way #lot 128,Ivyland, PA 18974
$778,008
- 3 Beds
- 3 Baths
- 1,984 sq. ft.
- Townhouse
- Pending
Listed by: michael tyrrell
Office: depaul realty
MLS#:PABU2091494
Source:BRIGHTMLS
Price summary
- Price:$778,008
- Price per sq. ft.:$392.14
- Monthly HOA dues:$125
About this home
LAST HOMESITE TO BE BUILT!
STILL TIME TO SELECT ALL DESIGN STUDIO FINISHES!
THE ADDIS - a home known to capture all the natural sunlight!
This full open concept floor plan includes 3 bedrooms, 2.5 baths with an unfinished basement.
Enter this stunning end unit and be greeted by the full open flow of the foyer, dining room, family room, kitchen and breakfast area! We cannot forget the included composite deck off the family and breakfast area which gives you the perfect view of the Spring Mill Golf Course! Travel on up to the 2nd floor and enjoy 3 cozy bedrooms, a hall bathroom, hall linen closet and laundry room! The Addis Primary Bedroom and Bathroom are a fan favorite with its 2 walk-in closets and beautifully designed bathroom layout!
We cannot forget about all the Storage! All home come with unfinished basements that are suited to be finished as an upgrade with the builder or at a later date!
LAST HOMESITE AVAILABLE at The Reserve at Spring Mill!
Don't miss out on owning this beautiful Addis floor plan and handpicking all Design Studio Options!
Please note: photos shown are of the Addis Model Home. Contact our Sales Consultant today to book an appointment!
Contact an agent
Home facts
- Year built:2025
- Listing ID #:PABU2091494
- Added:266 day(s) ago
- Updated:December 25, 2025 at 08:30 AM
Rooms and interior
- Bedrooms:3
- Total bathrooms:3
- Full bathrooms:2
- Half bathrooms:1
- Living area:1,984 sq. ft.
Heating and cooling
- Cooling:Central A/C, Energy Star Cooling System
- Heating:Energy Star Heating System, Forced Air, Natural Gas
Structure and exterior
- Roof:Architectural Shingle, Metal, Pitched
- Year built:2025
- Building area:1,984 sq. ft.
Schools
- High school:COUNCIL ROCK HIGH SCHOOL SOUTH
- Middle school:HOLLAND
- Elementary school:MAUREEN M WELCH
Utilities
- Water:Public
- Sewer:Public Sewer
Finances and disclosures
- Price:$778,008
- Price per sq. ft.:$392.14
New listings near 56 Parry Way #lot 128
- New
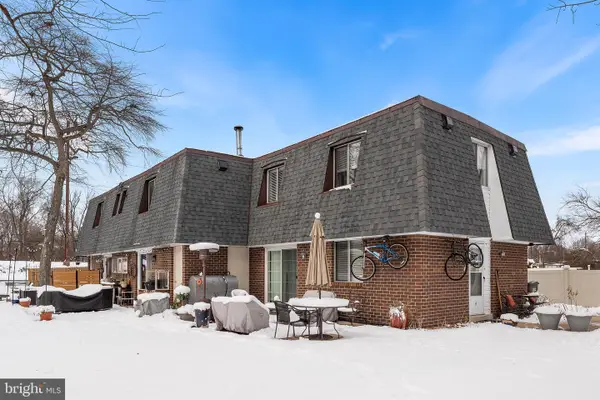 $1,175,000Active8 beds -- baths4,594 sq. ft.
$1,175,000Active8 beds -- baths4,594 sq. ft.1237 Greeley Ave, WARMINSTER, PA 18974
MLS# PABU2111198Listed by: RE/MAX PREFERRED - MULLICA HILL - Coming Soon
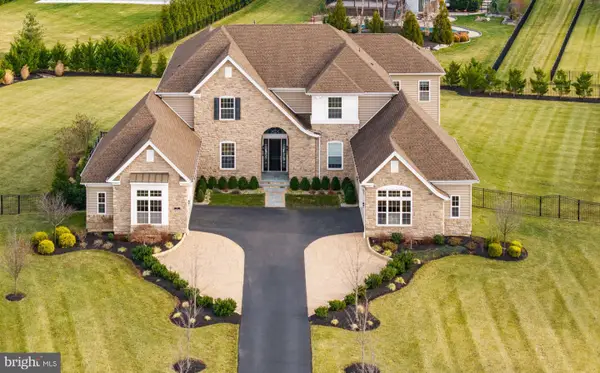 $3,495,000Coming Soon5 beds 7 baths
$3,495,000Coming Soon5 beds 7 baths3 Cumberland Cir, IVYLAND, PA 18974
MLS# PABU2111090Listed by: GINA SPAZIANO REAL ESTATE & CONCIERGE SERVICES 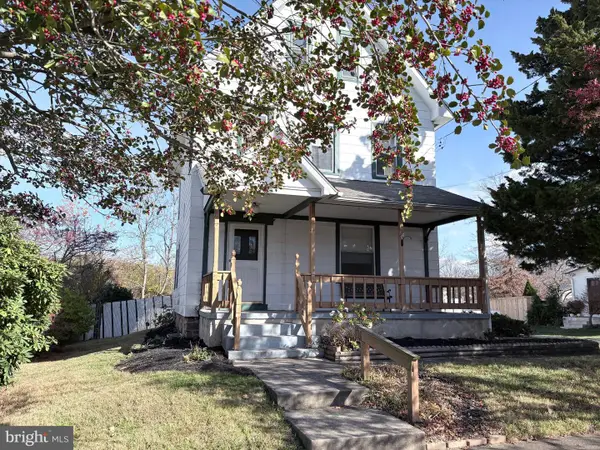 $450,000Active3 beds 2 baths2,308 sq. ft.
$450,000Active3 beds 2 baths2,308 sq. ft.11 Lincoln Ave, IVYLAND, PA 18974
MLS# PABU2109318Listed by: CENTURY 21 VETERANS-NEWTOWN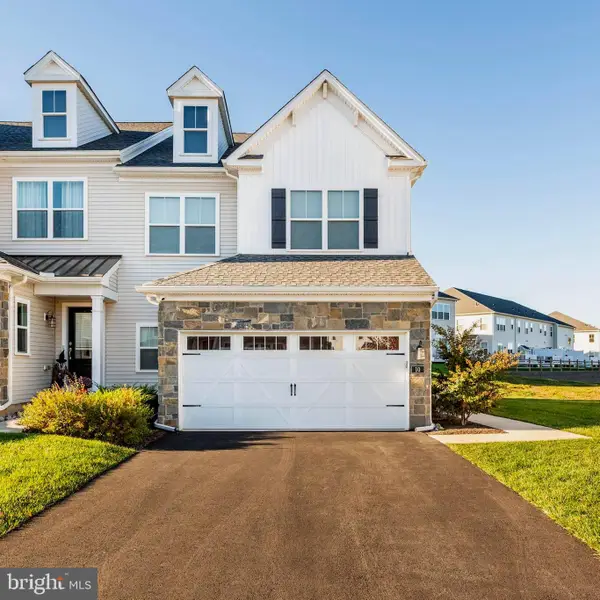 $699,000Pending3 beds 3 baths1,978 sq. ft.
$699,000Pending3 beds 3 baths1,978 sq. ft.10 Spring Mill Rd, IVYLAND, PA 18974
MLS# PABU2108574Listed by: BHHS FOX & ROACH-ROSEMONT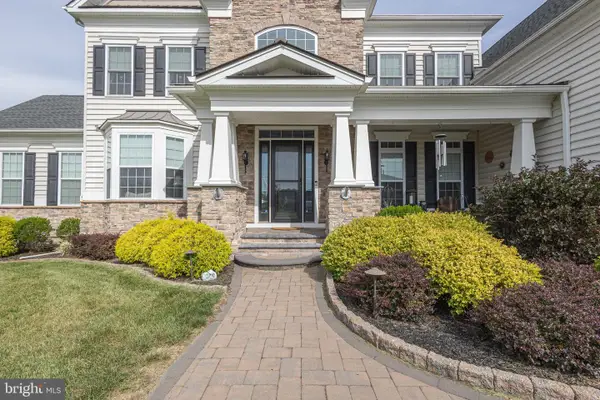 $2,295,000Active5 beds 5 baths6,085 sq. ft.
$2,295,000Active5 beds 5 baths6,085 sq. ft.3 Shady Pines Dr, IVYLAND, PA 18974
MLS# PABU2106586Listed by: JAY SPAZIANO REAL ESTATE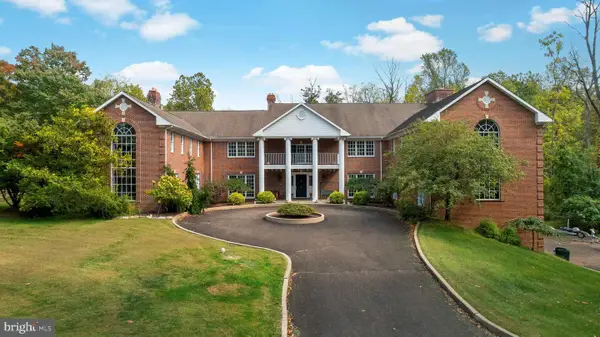 $2,495,000Active6 beds 10 baths14,000 sq. ft.
$2,495,000Active6 beds 10 baths14,000 sq. ft.1390 Old Jacksonville, IVYLAND, PA 18974
MLS# PABU2106160Listed by: ELITE REALTY GROUP UNL. INC. $697,000Active3 beds 3 baths2,038 sq. ft.
$697,000Active3 beds 3 baths2,038 sq. ft.9 Spring Mill Drive #lot 13, IVYLAND, PA 18974
MLS# PABU2102358Listed by: DEPAUL REALTY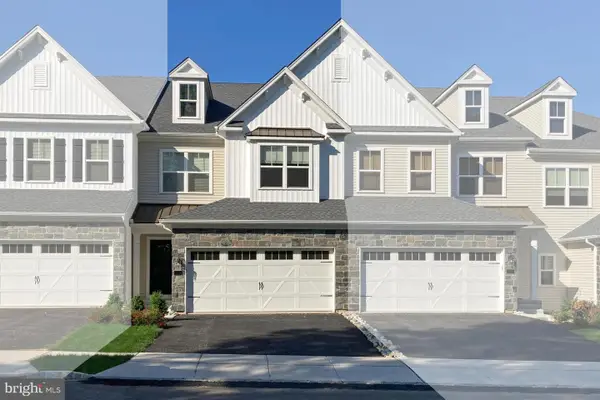 $910,000Active3 beds 4 baths2,680 sq. ft.
$910,000Active3 beds 4 baths2,680 sq. ft.11 Spring Mill Drive #lot 14, IVYLAND, PA 18974
MLS# PABU2102462Listed by: DEPAUL REALTY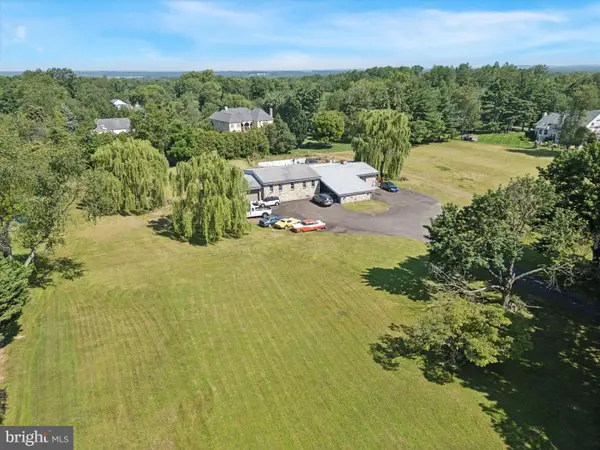 $1,200,000Active6 beds 5 baths4,128 sq. ft.
$1,200,000Active6 beds 5 baths4,128 sq. ft.290 Hatboro Rd, IVYLAND, PA 18974
MLS# PABU2097594Listed by: KW EMPOWER
