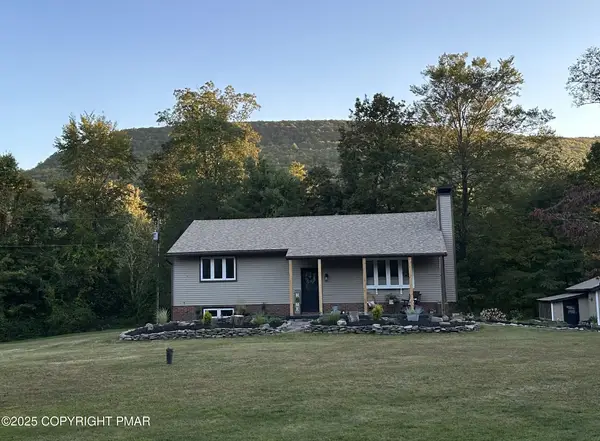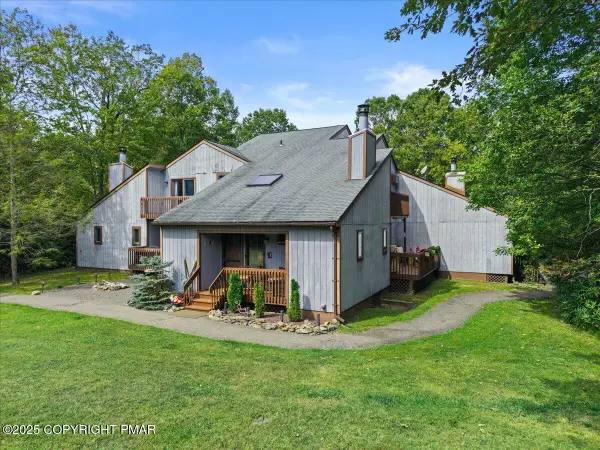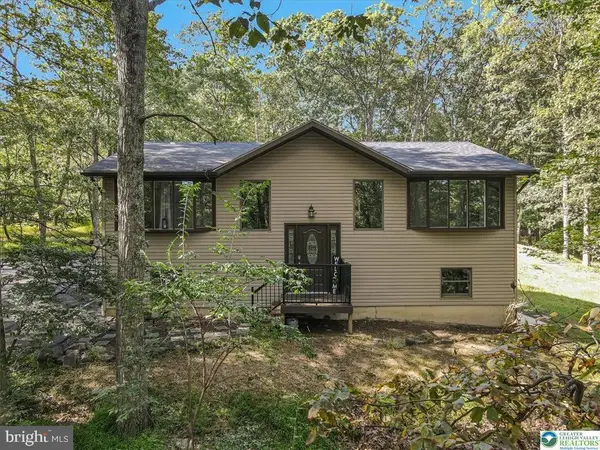303 Cross Country Lane, Tannersville, PA 18372
Local realty services provided by:Better Homes and Gardens Real Estate Cassidon Realty
303 Cross Country Lane,Jackson Twp, PA 18372
$489,900
- 4 Beds
- 4 Baths
- 2,337 sq. ft.
- Single family
- Active
Listed by:deborah campanella
Office:keller williams northampton
MLS#:751457
Source:PA_LVAR
Price summary
- Price:$489,900
- Price per sq. ft.:$209.63
- Monthly HOA dues:$440
About this home
POCONOS, PA—TANNERSVILLE--Whether you are looking for a vacation retreat or a year-rd residence, this completely renovated THS in the Village at Camelback is your answer. Property has 4 levels, 2,337 sq ft, 4 BDs, & 3½ baths. As vacation spot, it accommodates sleeping for 12 people. As a residence, there is plenty of space for privacy, office/study/theater/game rm. Private sec system inside & out. Entry level offers open concept floor plan & stunning 180-degree view—no lights, no phone poles, no traffic—just nature at its finest. You feel as though you are secluded from the world.
The gourmet kit is a fully equipped w/ large center island, upgraded wood cabinets, soft-close drawers, S/S appls include double ovens, full size refrig, full-size freezer, micro, & granite countertops. The dining area is set off by two walls of natural wood-trim windows, recessed lighting, 2 skylights, & chandelier. The family area is spacious, w/a high ceiling, lots of natural light. Sitting in the corner is a high-end propane, freestanding modern FP. A wet bar is located on an opposing wall made of beautiful wood cabinetry, granite top, tile backsplash, & space for wine bottles, glassware, & serving pieces. Luxury vinyl plank flooring. A BD & full bath in loft. A spacious MB can be found on the next flr down w/ a private balcony, bath, & plenty of closet space. Also on this flr is an addl BD & laundry facilities. The bottom level is a large spacious rm & offers privacy fm the main living area.
Contact an agent
Home facts
- Year built:1982
- Listing ID #:751457
- Added:240 day(s) ago
- Updated:October 01, 2025 at 02:43 PM
Rooms and interior
- Bedrooms:4
- Total bathrooms:4
- Full bathrooms:3
- Half bathrooms:1
- Living area:2,337 sq. ft.
Heating and cooling
- Cooling:Ceiling Fans, Central Air
- Heating:Electric, Forced Air, Heat Pump, Propane
Structure and exterior
- Roof:Asphalt, Fiberglass
- Year built:1982
- Building area:2,337 sq. ft.
- Lot area:0.01 Acres
Schools
- High school:Pocono Mountain
- Middle school:Swiftwater
- Elementary school:Swiftwater
Utilities
- Water:Public
- Sewer:Community Coop Sewer
Finances and disclosures
- Price:$489,900
- Price per sq. ft.:$209.63
- Tax amount:$6,714
New listings near 303 Cross Country Lane
- New
 $225,000Active8.79 Acres
$225,000Active8.79 Acres1153 Sylvan Lane, East Stroudsburg, PA 18301
MLS# PM-136041Listed by: RKA REAL ESTATE, LLC - Open Sat, 10am to 2pmNew
 $592,500Active4 beds 3 baths2,122 sq. ft.
$592,500Active4 beds 3 baths2,122 sq. ft.115 Upper Deer Valley Road, Tannersville, PA 18372
MLS# PM-136035Listed by: USA REALTY - New
 $352,900Active3 beds 2 baths1,368 sq. ft.
$352,900Active3 beds 2 baths1,368 sq. ft.144 Pine Court, Tannersville, PA 18372
MLS# PM-136027Listed by: USA REALTY - New
 $595,000Active3 beds 5 baths2,410 sq. ft.
$595,000Active3 beds 5 baths2,410 sq. ft.298 Overlook Way, Tannersville, PA 18372
MLS# PM-136028Listed by: CHRISTIAN SAUNDERS REAL ESTATE - New
 $467,000Active3 beds 4 baths1,716 sq. ft.
$467,000Active3 beds 4 baths1,716 sq. ft.63 Slalom Way, Tannersville, PA 18372
MLS# PM-136022Listed by: LAKE NAOMI REAL ESTATE - New
 $534,900Active3 beds 3 baths1,848 sq. ft.
$534,900Active3 beds 3 baths1,848 sq. ft.114 Gravatts Way, Tannersville, PA 18372
MLS# PM-135893Listed by: SPREAD EAGLE REALTY  $299,900Active2 beds 2 baths1,136 sq. ft.
$299,900Active2 beds 2 baths1,136 sq. ft.16 Ski Side Court, Tannersville, PA 18372
MLS# PM-135781Listed by: KELLER WILLIAMS REAL ESTATE - STROUDSBURG $399,000Active3 beds 3 baths1,810 sq. ft.
$399,000Active3 beds 3 baths1,810 sq. ft.308 Cross Country Lane, Jackson Twp, PA 18372
MLS# 764883Listed by: REDSTONE RUN REALTY $329,000Active3 beds 2 baths1,368 sq. ft.
$329,000Active3 beds 2 baths1,368 sq. ft.145 Pine Court, Tannersville, PA 18372
MLS# PM-135760Listed by: CARR REALTY OF THE POCONOS $485,000Active6 beds 2 baths2,634 sq. ft.
$485,000Active6 beds 2 baths2,634 sq. ft.115 White Oak Ct, TANNERSVILLE, PA 18372
MLS# PAMR2005596Listed by: RE/MAX CENTRAL - LANSDALE
