1004 Marquis Ln, Jamison, PA 18929
Local realty services provided by:Better Homes and Gardens Real Estate Community Realty
1004 Marquis Ln,Jamison, PA 18929
$824,990
- 3 Beds
- 3 Baths
- 3,324 sq. ft.
- Townhouse
- Pending
Listed by: craig d weisbecker
Office: pulte homes of pa limited partnership
MLS#:PABU2109944
Source:BRIGHTMLS
Price summary
- Price:$824,990
- Price per sq. ft.:$248.19
- Monthly HOA dues:$275
About this home
LAST CHANCE FOR NEW CONSTRUCTION AT JAMISON PLACE! Finished Daylight Basement Backing to Open Space! To Be Built! New Construction in minutes from downtown Doylestown Bucks County! Discover Pulte Homes only Bucks County community JAMISON PLACE; an exclusive enclave of 78 luxury carriage homes offering a COMMUNITY POOL and family friendly amenities, all within the award-winning CENTRAL BUCKS SCHOOL DISTRICT and only minutes from historic Doylestown, PA. This Westmont floor plan offers an open main level and features a huge kitchen with gourmet island, walk in pantry, large gathering room and functional mud room. The upper level features an impressive Owner's Suite, large bedrooms with walk-in closets, Flex Room and spacious Laundry. Personalize your new home with your own & design selections!
GPS Address 2029 York Rd. Jamison, PA 18929.
***Visit Decorated Models at Jamison Place!
***photos are of the model and not the home for sale.
Contact an agent
Home facts
- Year built:2025
- Listing ID #:PABU2109944
- Added:92 day(s) ago
- Updated:February 22, 2026 at 08:27 AM
Rooms and interior
- Bedrooms:3
- Total bathrooms:3
- Full bathrooms:2
- Half bathrooms:1
- Living area:3,324 sq. ft.
Heating and cooling
- Cooling:Central A/C
- Heating:Forced Air, Natural Gas
Structure and exterior
- Year built:2025
- Building area:3,324 sq. ft.
- Lot area:0.1 Acres
Schools
- High school:CENTRAL BUCKS HIGH SCHOOL EAST
- Middle school:HOLICONG
- Elementary school:WARWICK
Utilities
- Water:Public
- Sewer:Public Sewer
Finances and disclosures
- Price:$824,990
- Price per sq. ft.:$248.19
- Tax amount:$10,200 (2025)
New listings near 1004 Marquis Ln
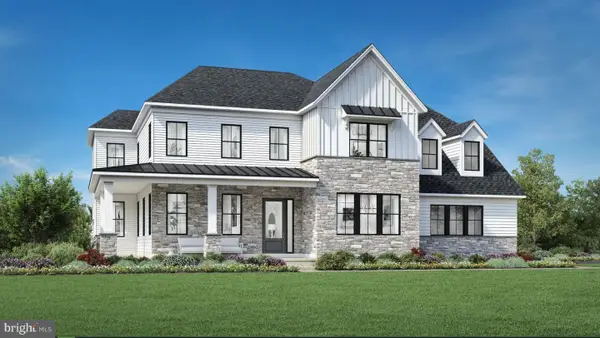 $1,781,705Pending5 beds 6 baths5,210 sq. ft.
$1,781,705Pending5 beds 6 baths5,210 sq. ft.1501 Stony Rd, WARMINSTER, PA 18974
MLS# PABU2114486Listed by: TOLL BROTHERS REAL ESTATE, INC.- Coming Soon
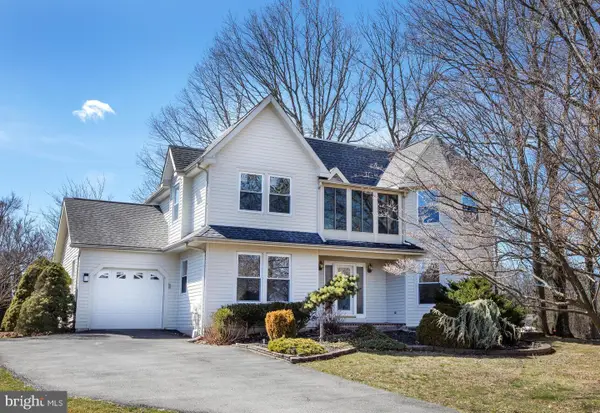 $769,000Coming Soon3 beds 3 baths
$769,000Coming Soon3 beds 3 baths2210 Club House Cir, JAMISON, PA 18929
MLS# PABU2114170Listed by: FRANKLIN INVESTMENT REALTY 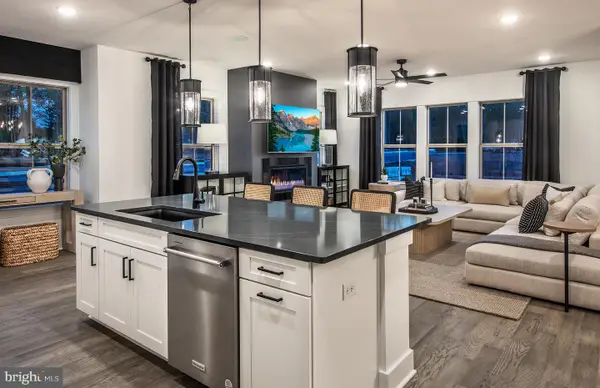 $849,990Pending4 beds 4 baths3,348 sq. ft.
$849,990Pending4 beds 4 baths3,348 sq. ft.3022 Marquis Ln, JAMISON, PA 18929
MLS# PABU2094956Listed by: PULTE HOMES OF PA LIMITED PARTNERSHIP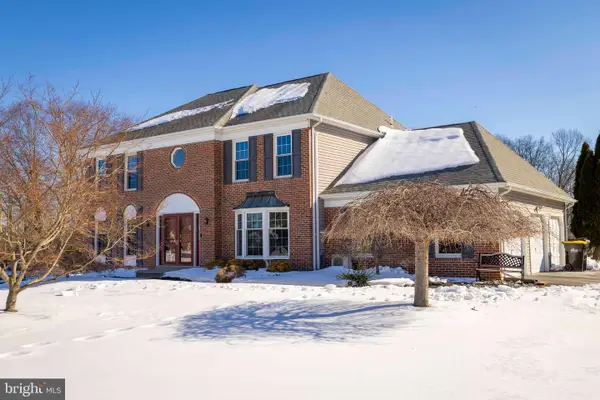 $849,900Pending4 beds 3 baths3,807 sq. ft.
$849,900Pending4 beds 3 baths3,807 sq. ft.2249 Lilac Ln, JAMISON, PA 18929
MLS# PABU2113410Listed by: BHHS FOX & ROACH-JENKINTOWN- New
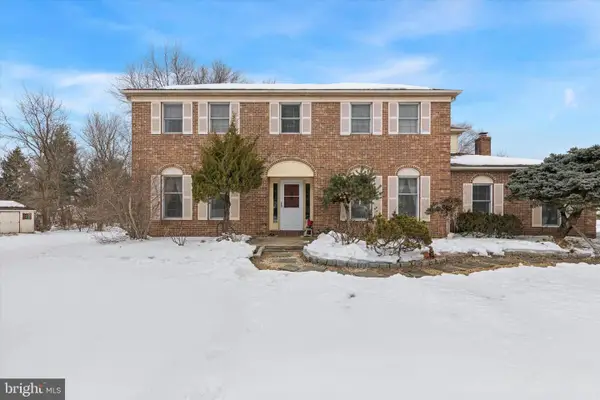 $699,900Active4 beds 3 baths3,221 sq. ft.
$699,900Active4 beds 3 baths3,221 sq. ft.2010 Canterbury Ln, JAMISON, PA 18929
MLS# PABU2112016Listed by: RE/MAX CENTRE REALTORS 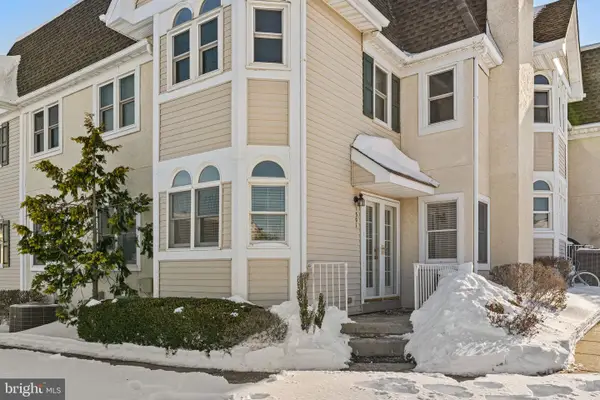 $329,900Pending2 beds 2 baths
$329,900Pending2 beds 2 baths1501 Margaret Ct, JAMISON, PA 18929
MLS# PABU2113168Listed by: KELLER WILLIAMS REAL ESTATE-MONTGOMERYVILLE $635,000Pending4 beds 3 baths2,082 sq. ft.
$635,000Pending4 beds 3 baths2,082 sq. ft.1997 Sunrise Way, JAMISON, PA 18929
MLS# PABU2113114Listed by: HOMESTARR REALTY $529,900Pending3 beds 3 baths2,261 sq. ft.
$529,900Pending3 beds 3 baths2,261 sq. ft.1468 Sweetbriar Dr, JAMISON, PA 18929
MLS# PABU2112014Listed by: RE/MAX CENTRE REALTORS $599,900Active3 beds 3 baths1,977 sq. ft.
$599,900Active3 beds 3 baths1,977 sq. ft.1868 Sunrise Way, JAMISON, PA 18929
MLS# PABU2112882Listed by: HOMESTARR REALTY $637,000Pending5 beds 3 baths2,998 sq. ft.
$637,000Pending5 beds 3 baths2,998 sq. ft.2166 Wayne Dr, JAMISON, PA 18929
MLS# PABU2112730Listed by: BHHS FOX & ROACH-BLUE BELL

