1407 Bayberry Dr, JAMISON, PA 18929
Local realty services provided by:Better Homes and Gardens Real Estate Maturo
1407 Bayberry Dr,JAMISON, PA 18929
$715,000
- 4 Beds
- 3 Baths
- 2,505 sq. ft.
- Single family
- Pending
Listed by:christopher j carr
Office:homezu by simple choice
MLS#:PABU2100670
Source:BRIGHTMLS
Price summary
- Price:$715,000
- Price per sq. ft.:$285.43
About this home
Welcome to 1407 Bayberry Drive, a beautifully maintained colonial nestled in the sought-after Jamison Hunt community, located in the heart of Warwick Township and the award-winning Central Bucks School District. This spacious 4-bedroom, 2.5-bath home offers timeless charm and modern convenience with its spacious layout and prime location. Step into a bright two-story foyer flanked by a formal living room and an elegant dining room with crown molding and natural light. A separate office presents a private space to work from home and the finished basement features additional living space to relax, a place to exercise and ample storage space. The kitchen features granite countertops, stainless steel appliances, a center island, and a sunny breakfast area overlooking the backyard. The open-concept design flows seamlessly into the cozy family room with fireplace, perfect for gatherings and relaxing evenings. Upstairs, the generous primary suite boasts a cathedral ceiling, walk-in closet, and a bathroom, with dual vanities, soaking tub, and separate shower. Three additional bedrooms share a full hall bath, offering comfort and space for family, guests, or a home office. Outside enjoy outdoor living with a beautiful deck that overlooks a majestic horse farm, complete with mature trees, and plenty of green space — ideal for entertaining or playing. Conveniently located near parks, golf courses, shopping, commuter routes (PA-263 & I-276), and just minutes from the desirable Central Bucks schools, this home offers easy access to all that Jamison has to offer. With its warm ambiance and modern amenities, 1407 Bayberry Drive is truly a place to make your home. Don’t miss out on this incredible opportunity. Schedule your tour today!
Contact an agent
Home facts
- Year built:1991
- Listing ID #:PABU2100670
- Added:61 day(s) ago
- Updated:September 16, 2025 at 07:26 AM
Rooms and interior
- Bedrooms:4
- Total bathrooms:3
- Full bathrooms:2
- Half bathrooms:1
- Living area:2,505 sq. ft.
Heating and cooling
- Cooling:Ceiling Fan(s), Central A/C
- Heating:Forced Air, Natural Gas
Structure and exterior
- Roof:Shingle
- Year built:1991
- Building area:2,505 sq. ft.
- Lot area:0.49 Acres
Schools
- High school:CENTRAL BUCKS HIGH SCHOOL EAST
- Middle school:HOLICONG
- Elementary school:WARWICK
Utilities
- Water:Public
- Sewer:Public Sewer
Finances and disclosures
- Price:$715,000
- Price per sq. ft.:$285.43
- Tax amount:$9,623 (2025)
New listings near 1407 Bayberry Dr
- Coming Soon
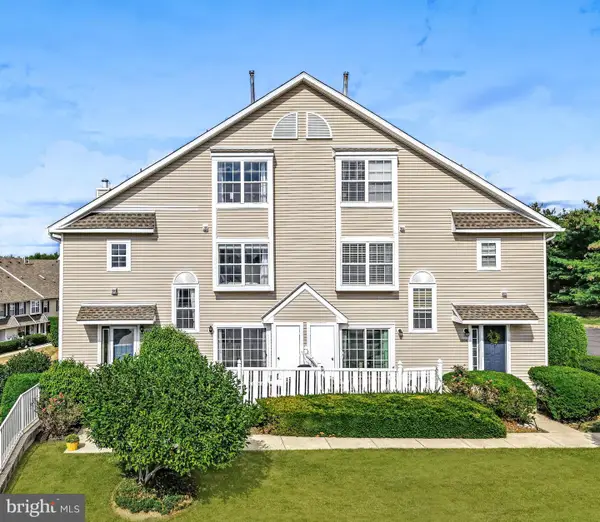 $450,000Coming Soon3 beds 3 baths
$450,000Coming Soon3 beds 3 baths1501 Deborah Ct #2102, JAMISON, PA 18929
MLS# PABU2103544Listed by: COMPASS PENNSYLVANIA, LLC - Coming Soon
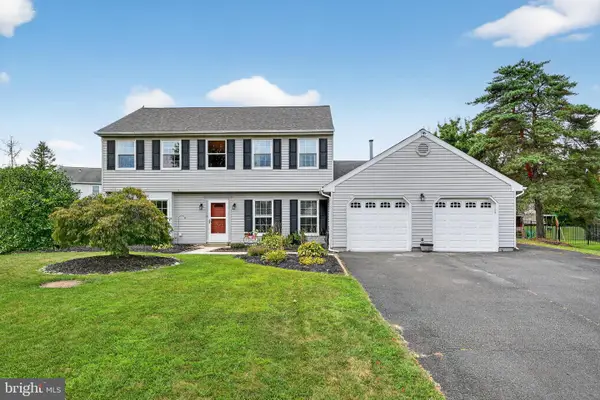 $675,000Coming Soon4 beds 3 baths
$675,000Coming Soon4 beds 3 baths1656 S Ash Cir, JAMISON, PA 18929
MLS# PABU2105276Listed by: IRON VALLEY REAL ESTATE DOYLESTOWN - Coming SoonOpen Sat, 1 to 3pm
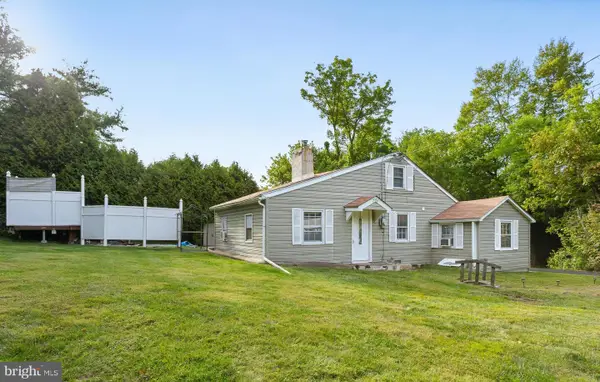 $325,000Coming Soon2 beds 1 baths
$325,000Coming Soon2 beds 1 baths2046 Elm Ave, JAMISON, PA 18929
MLS# PABU2105078Listed by: OPUS ELITE REAL ESTATE - New
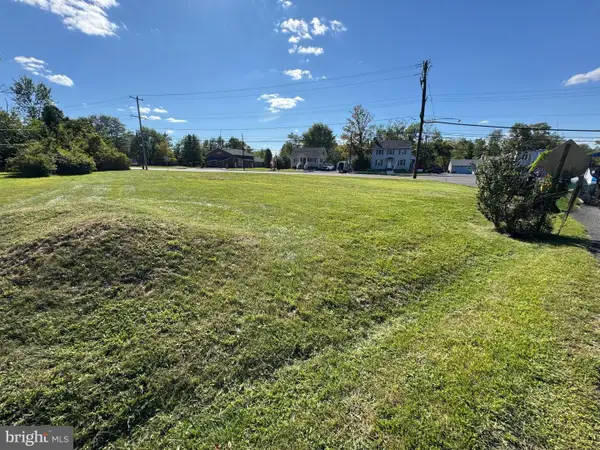 $165,000Active0.57 Acres
$165,000Active0.57 Acres2127 York Rd, JAMISON, PA 18929
MLS# PABU2104780Listed by: COLDWELL BANKER HEARTHSIDE-DOYLESTOWN - Coming SoonOpen Sun, 12 to 2pm
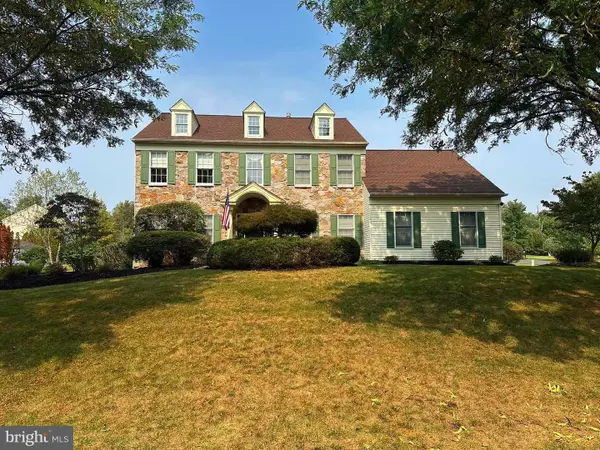 $859,000Coming Soon4 beds 3 baths
$859,000Coming Soon4 beds 3 baths1530 Spruce Ct, JAMISON, PA 18929
MLS# PABU2103814Listed by: BHHS FOX & ROACH-DOYLESTOWN 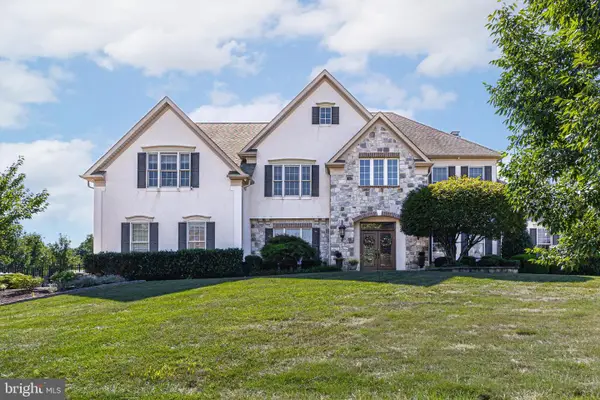 $1,549,500Active4 beds 5 baths5,909 sq. ft.
$1,549,500Active4 beds 5 baths5,909 sq. ft.2417 April Dr, JAMISON, PA 18929
MLS# PABU2103630Listed by: JAY SPAZIANO REAL ESTATE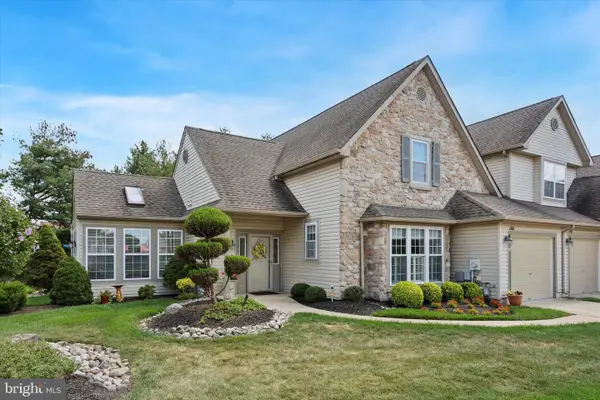 $565,000Pending3 beds 3 baths2,273 sq. ft.
$565,000Pending3 beds 3 baths2,273 sq. ft.1518 Springfield Ct #30, JAMISON, PA 18929
MLS# PABU2103720Listed by: KELLER WILLIAMS REAL ESTATE-DOYLESTOWN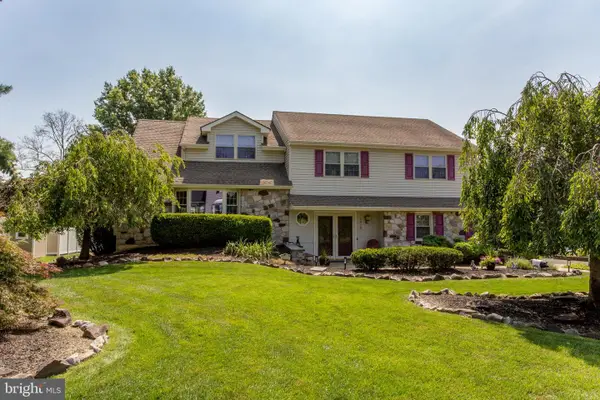 $850,000Active5 beds 3 baths3,400 sq. ft.
$850,000Active5 beds 3 baths3,400 sq. ft.2018 Buckingham Dr, JAMISON, PA 18929
MLS# PABU2104226Listed by: KELLER WILLIAMS REAL ESTATE-DOYLESTOWN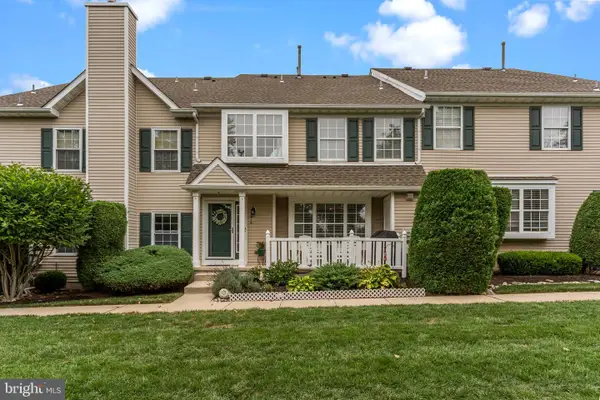 $399,000Pending2 beds 3 baths1,288 sq. ft.
$399,000Pending2 beds 3 baths1,288 sq. ft.1416 Angela #1004, JAMISON, PA 18929
MLS# PABU2103494Listed by: RE/MAX PROPERTIES - NEWTOWN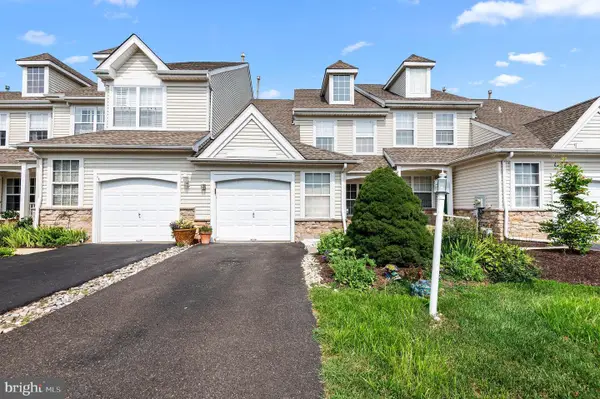 $475,000Pending3 beds 3 baths1,796 sq. ft.
$475,000Pending3 beds 3 baths1,796 sq. ft.1654 Rockcress Dr, JAMISON, PA 18929
MLS# PABU2102214Listed by: COLDWELL BANKER HEARTHSIDE-DOYLESTOWN
