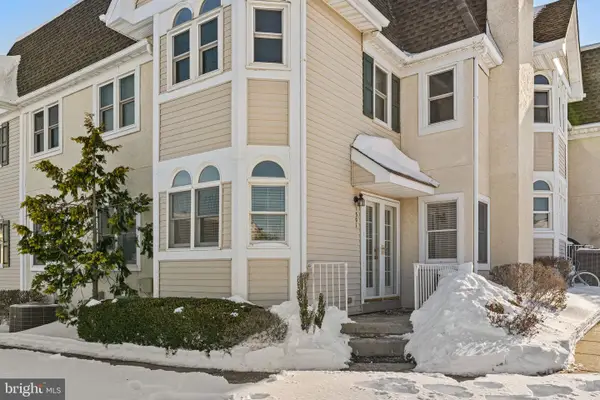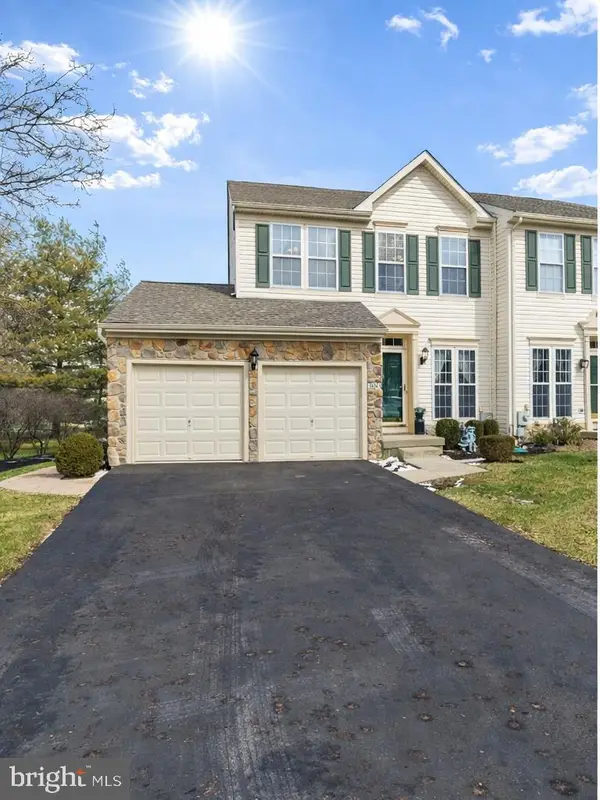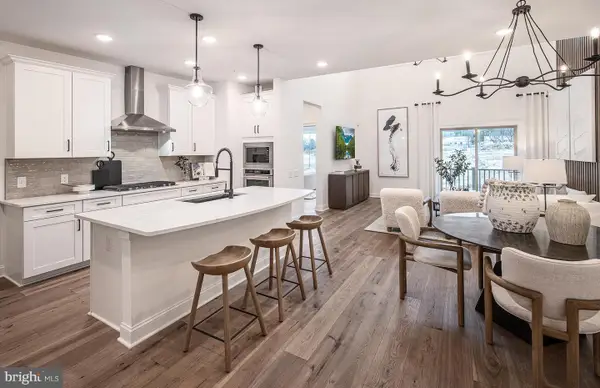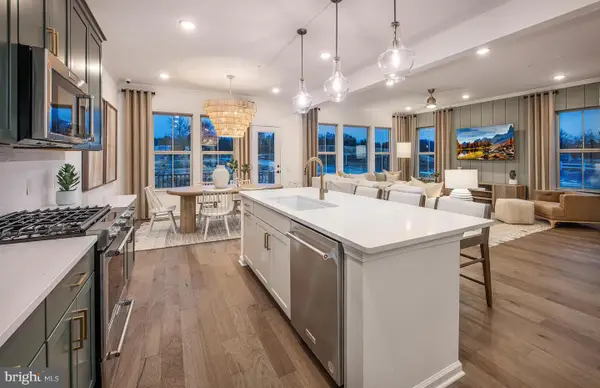2034 Woodland Rd, Jamison, PA 18929
Local realty services provided by:Better Homes and Gardens Real Estate Premier
2034 Woodland Rd,Jamison, PA 18929
$448,000
- 3 Beds
- 3 Baths
- 1,834 sq. ft.
- Single family
- Active
Listed by: inna dimova
Office: keller williams real estate - southampton
MLS#:PABU2105856
Source:BRIGHTMLS
Price summary
- Price:$448,000
- Price per sq. ft.:$244.27
About this home
INVESTOR OPPORTUNITY!!!
Nestled at the end of a private driveway, this hidden gem is brimming with untapped potential—just waiting for the right visionary buyer. Like discovering a “golden ticket,” this diamond-in-the-rough offers the chance to either renovate the existing home or reimagine the site with brand-new construction.
Set in a serene woodland environment, the property delivers privacy, tranquility, and captivating views of both the forest and the river. Located in a desirable area with access to excellent schools, it’s an ideal setting for a single-family residence.
This listing include 2 parcel numbers 51-011-012, 51-011-011
The existing home, being sold AS-IS, is ready for renovation or replacement. With no pre-attached building packages, you’ll enjoy the freedom to bring in your own architect and builder to create a fully customized dream home.(*Attached renderings are purely design inspiration for a proposed new home, provided for informational purposes by designer Anastasiya Panasenko*)
Contact an agent
Home facts
- Year built:1977
- Listing ID #:PABU2105856
- Added:142 day(s) ago
- Updated:February 12, 2026 at 02:42 PM
Rooms and interior
- Bedrooms:3
- Total bathrooms:3
- Full bathrooms:2
- Half bathrooms:1
- Living area:1,834 sq. ft.
Heating and cooling
- Heating:Oil
Structure and exterior
- Roof:Architectural Shingle
- Year built:1977
- Building area:1,834 sq. ft.
- Lot area:0.45 Acres
Schools
- High school:CENTRAL BUCKS HIGH SCHOOL WEST
- Middle school:LENAPE
- Elementary school:BRIDGE VALLEY
Utilities
- Water:Well
- Sewer:On Site Septic
Finances and disclosures
- Price:$448,000
- Price per sq. ft.:$244.27
- Tax amount:$3,150 (2024)
New listings near 2034 Woodland Rd
 $329,900Pending2 beds 2 baths
$329,900Pending2 beds 2 baths1501 Margaret Ct, JAMISON, PA 18929
MLS# PABU2113168Listed by: KELLER WILLIAMS REAL ESTATE-MONTGOMERYVILLE $635,000Active4 beds 3 baths2,082 sq. ft.
$635,000Active4 beds 3 baths2,082 sq. ft.1997 Sunrise Way, JAMISON, PA 18929
MLS# PABU2113114Listed by: HOMESTARR REALTY $529,900Pending3 beds 3 baths2,261 sq. ft.
$529,900Pending3 beds 3 baths2,261 sq. ft.1468 Sweetbriar Dr, JAMISON, PA 18929
MLS# PABU2112014Listed by: RE/MAX CENTRE REALTORS $609,900Active3 beds 3 baths1,977 sq. ft.
$609,900Active3 beds 3 baths1,977 sq. ft.1868 Sunrise Way, JAMISON, PA 18929
MLS# PABU2112882Listed by: HOMESTARR REALTY $637,000Pending5 beds 3 baths2,998 sq. ft.
$637,000Pending5 beds 3 baths2,998 sq. ft.2166 Wayne Dr, JAMISON, PA 18929
MLS# PABU2112730Listed by: BHHS FOX & ROACH-BLUE BELL $1,455,995Active4 beds 4 baths3,995 sq. ft.
$1,455,995Active4 beds 4 baths3,995 sq. ft.1525 Stony Rd #raintree, WARMINSTER, PA 18974
MLS# PABU2112512Listed by: TOLL BROTHERS REAL ESTATE, INC. $479,000Pending2 beds 3 baths1,920 sq. ft.
$479,000Pending2 beds 3 baths1,920 sq. ft.1613 Rockcress Dr, JAMISON, PA 18929
MLS# PABU2112376Listed by: BHHS FOX & ROACH-DOYLESTOWN- Open Sun, 12 to 2pm
 $674,500Active3 beds 4 baths2,292 sq. ft.
$674,500Active3 beds 4 baths2,292 sq. ft.1837 Adams Way, JAMISON, PA 18929
MLS# PABU2111844Listed by: BHHS FOX & ROACH-DOYLESTOWN  $949,990Active3 beds 4 baths3,613 sq. ft.
$949,990Active3 beds 4 baths3,613 sq. ft.1003 Marquis Ln #northbrook Model, JAMISON, PA 18929
MLS# PABU2111612Listed by: PULTE HOMES OF PA LIMITED PARTNERSHIP $929,990Active3 beds 3 baths3,324 sq. ft.
$929,990Active3 beds 3 baths3,324 sq. ft.1001 Marquis Ln #westmont Model, JAMISON, PA 18929
MLS# PABU2111618Listed by: PULTE HOMES OF PA LIMITED PARTNERSHIP

