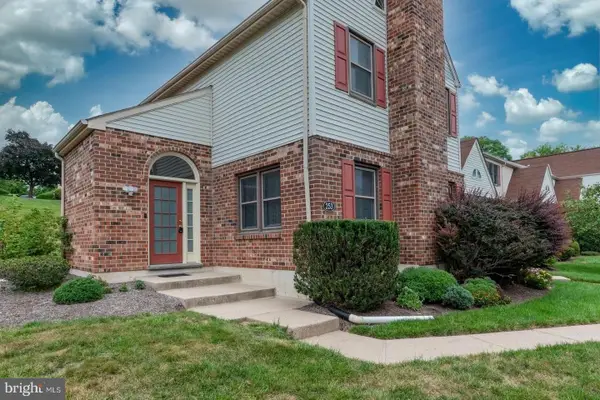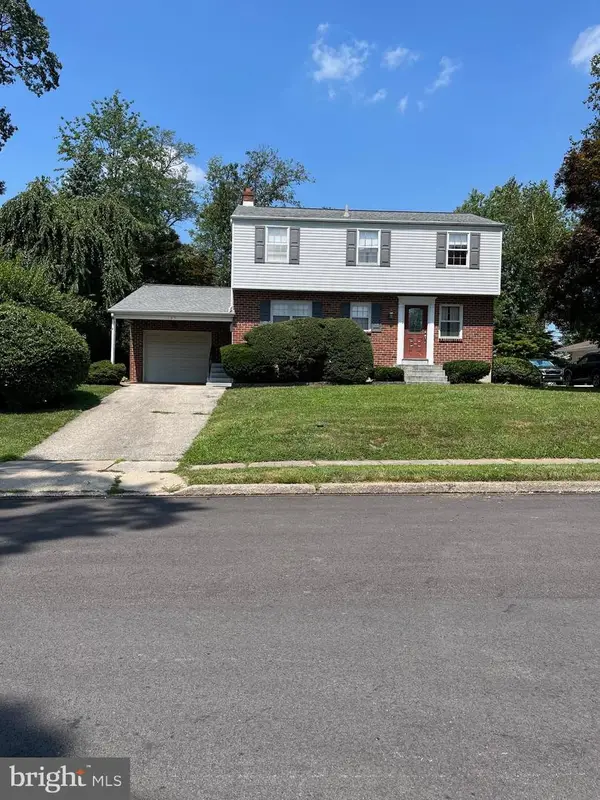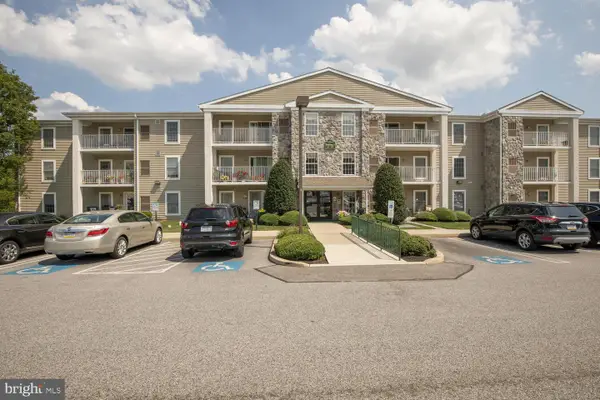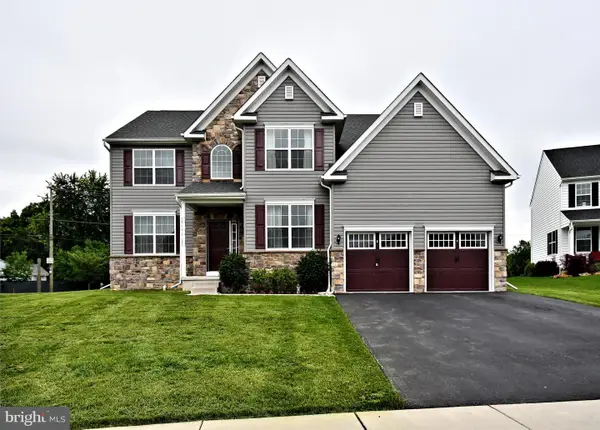122 N Prospect Ave, Jeffersonville, PA 19403
Local realty services provided by:Better Homes and Gardens Real Estate Valley Partners
122 N Prospect Ave,Jeffersonville, PA 19403
$379,500
- 4 Beds
- 2 Baths
- 1,266 sq. ft.
- Single family
- Active
Listed by:bette r mctamney
Office:re/max 440 - skippack
MLS#:PAMC2153766
Source:BRIGHTMLS
Price summary
- Price:$379,500
- Price per sq. ft.:$299.76
About this home
SINGLE and AVAILABLE detached Cape Cod home on a beautiful full corner lot. This home offers 3 or 4 bedrooms and 2 baths, along with a one car detached garage. The location is perfect, close to schools, shopping, all major routes and within walking distance to a neighborhood playground. It has been freshly painted, has a newer kitchen and unique for this neighborhood a full walkout basement. The spacious living room has newer laminate luxury vinyl plank flooring that is in most rooms on the first floor. There are lots of replacement windows with upgraded nice matching blinds throughout the first floor. The modern kitchen has 42 inch medium wood oak cabinets, with built in wood shelves, a double large stainless sink with newer faucet, and garbage disposal. Large Frigidaire side by side stainless steel refrigerator, 5 burner stainless ceramic electric cookstop range and self clean oven, top of the line Bosch dishwasher and a GE builtin stainless steel microwave. Tons of cabinets, lazy susan, and abundant counter space. The Dining, breakfast room is perfect for formal or informal dining with guests and the family. Head on out the rear door to the wonderful fenced in yard area and the 14 x 12 flagstone patio, great entertaining area for outdoor times. The first floor also has two good size bedrooms and a full hall bath with a shower over tub. The second floor currently is one very large bedroom with newly installed carpets, but no door separating to the other room and has a hall bath in between. That has a vanity, commode and small shower tub area. This room can be two separate bedrooms with just adding a door and closet in the 2nd room. There is a large cedar walk in closet in the other room. Plenty of accessible storage area in the attic eaves if needed. Again fresh paint in this area makes it bright and roomy. The Seller replaced the roof in June of 2024, added newer floors throughout most of this home, a custom French Drain in 2014 was installed in the whole basement, and a new gas heater and new air conditioning system in 2020. The lot is very nice with a full spacious corner lot with lots of yard space along with the rear private areas. A detached one car garage suits for storage or a smaller car, along with parking off street in the driveway for at least 3 cars. There is also a storage shed for landscaping and other equipment. The huge 31 x 23 basement has a laundry room and could easily be finished off as it has a bilco door exit to the rear yard. Unusual for this neighborhood as most homes are on a slab, so enjoy the extra storage or finish it for a rec room. This affordable single family home is priced similar to a townhome so take a look today, ready for immediate occupancy.
Contact an agent
Home facts
- Year built:1950
- Listing ID #:PAMC2153766
- Added:13 day(s) ago
- Updated:September 29, 2025 at 01:51 PM
Rooms and interior
- Bedrooms:4
- Total bathrooms:2
- Full bathrooms:2
- Living area:1,266 sq. ft.
Heating and cooling
- Cooling:Central A/C
- Heating:Forced Air, Natural Gas
Structure and exterior
- Roof:Architectural Shingle
- Year built:1950
- Building area:1,266 sq. ft.
- Lot area:0.22 Acres
Schools
- High school:NORRISTOWN AREA
Utilities
- Water:Public
- Sewer:Public Sewer
Finances and disclosures
- Price:$379,500
- Price per sq. ft.:$299.76
- Tax amount:$5,337 (2025)
New listings near 122 N Prospect Ave
 $350,000Pending3 beds 3 baths1,650 sq. ft.
$350,000Pending3 beds 3 baths1,650 sq. ft.253 Stone Ridge #253, JEFFERSONVILLE, PA 19403
MLS# PAMC2151970Listed by: BHHS FOX & ROACH-COLLEGEVILLE $237,500Pending2 beds 1 baths903 sq. ft.
$237,500Pending2 beds 1 baths903 sq. ft.723 Northridge, JEFFERSONVILLE, PA 19403
MLS# PAMC2152054Listed by: RE/MAX 440 - SKIPPACK $425,000Active4 beds 3 baths2,042 sq. ft.
$425,000Active4 beds 3 baths2,042 sq. ft.155 Avondale Rd, JEFFERSONVILLE, PA 19403
MLS# PAMC2149606Listed by: MARCHESE REAL ESTATE & INSURANCE $283,000Pending2 beds 2 baths1,054 sq. ft.
$283,000Pending2 beds 2 baths1,054 sq. ft.443 Brandon #443, JEFFERSONVILLE, PA 19403
MLS# PAMC2147378Listed by: KELLER WILLIAMS REAL ESTATE-DOYLESTOWN $704,900Active4 beds 3 baths3,128 sq. ft.
$704,900Active4 beds 3 baths3,128 sq. ft.136 Markley Farm, JEFFERSONVILLE, PA 19403
MLS# PAMC2144824Listed by: RE/MAX CENTRAL - LANSDALE
