142 Brandon, JEFFERSONVILLE, PA 19403
Local realty services provided by:Better Homes and Gardens Real Estate Cassidon Realty
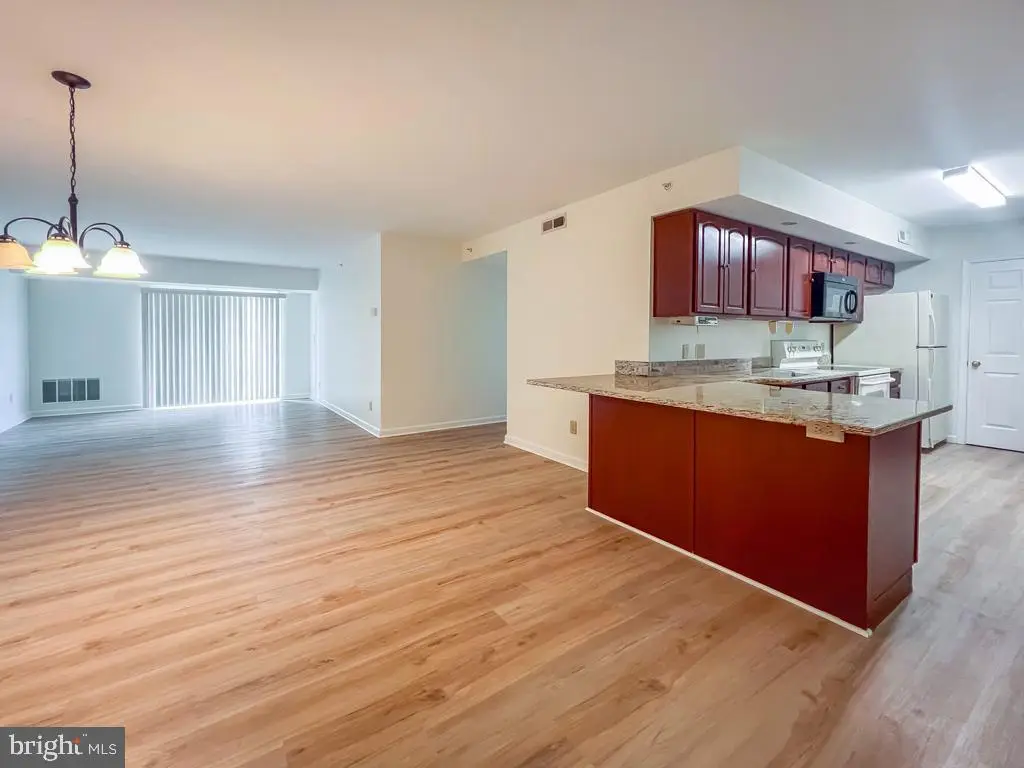
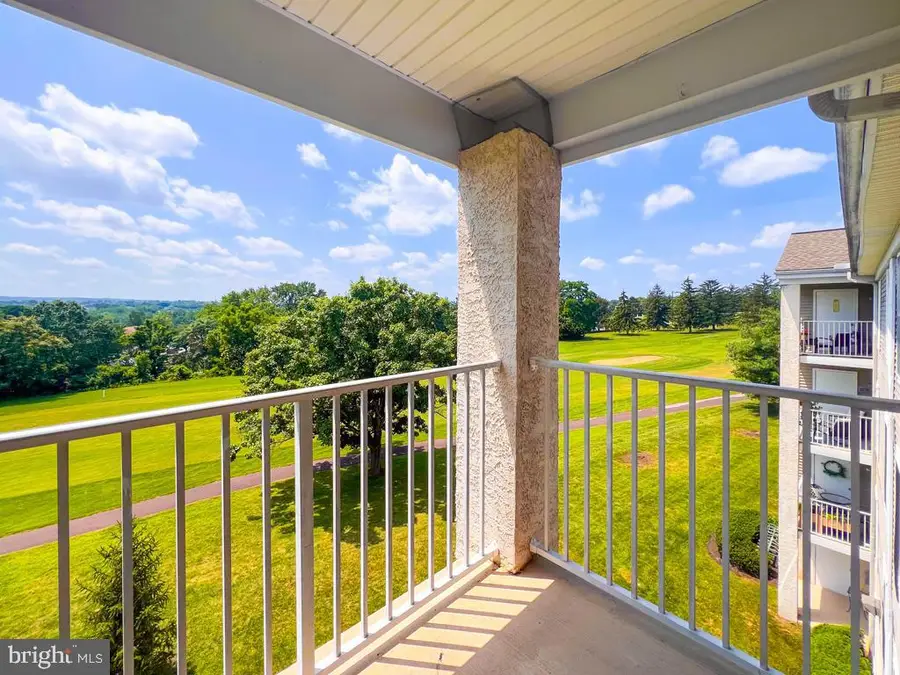
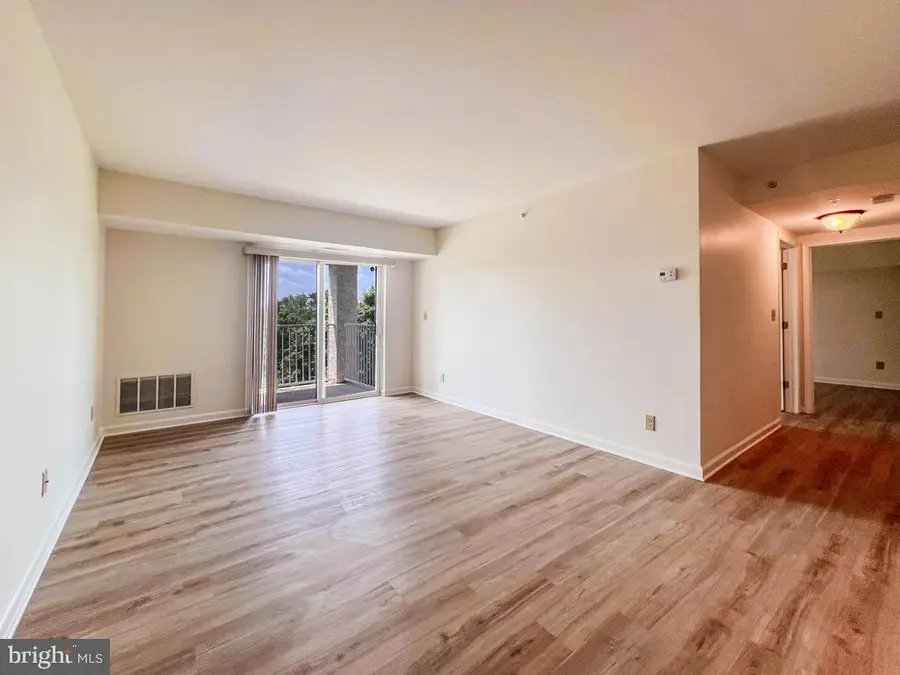
142 Brandon,JEFFERSONVILLE, PA 19403
$244,900
- 2 Beds
- 2 Baths
- 1,054 sq. ft.
- Condominium
- Pending
Listed by:stephen m marchese
Office:re/max central - blue bell
MLS#:PAMC2147574
Source:BRIGHTMLS
Price summary
- Price:$244,900
- Price per sq. ft.:$232.35
About this home
"Just updated with brand-new luxury vinyl plank flooring and a full interior repaint for a fresh, modern look."
"Includes one full bathroom and a main bedroom featuring an en-suite with an accessible shower for enhanced comfort and convenience."
Welcome to The Greens at Westover, a vibrant 55+ community nestled alongside the beautiful Westover Golf Club. Enjoy resort-style living with access to a wide range of amenities, including a spacious Clubhouse, inviting social room, well-equipped exercise room, indoor pool, and a cozy library—perfect for active days and relaxing evenings.
The building is secure and well-maintained, featuring elevator access, plenty of parking, and a warm, welcoming atmosphere. Step outside and explore nearby walking trails, or spend the day golfing, dining at numerous local restaurants, or shopping at King of Prussia Mall and other major centers. Just minutes from Valley Forge Park and close to grocery markets and essentials, this location offers convenience and comfort in one of the area’s most desirable 55+ communities.
Experience the lifestyle you've been waiting for at The Greens at Westover—where every day feels like a getaway.
Contact an agent
Home facts
- Year built:1998
- Listing Id #:PAMC2147574
- Added:28 day(s) ago
- Updated:August 15, 2025 at 07:30 AM
Rooms and interior
- Bedrooms:2
- Total bathrooms:2
- Full bathrooms:1
- Half bathrooms:1
- Living area:1,054 sq. ft.
Heating and cooling
- Cooling:Central A/C
- Heating:90% Forced Air, Natural Gas
Structure and exterior
- Year built:1998
- Building area:1,054 sq. ft.
Schools
- High school:NORRISTOWN AREA
Utilities
- Water:Public
- Sewer:Public Sewer
Finances and disclosures
- Price:$244,900
- Price per sq. ft.:$232.35
- Tax amount:$4,801 (2024)
New listings near 142 Brandon
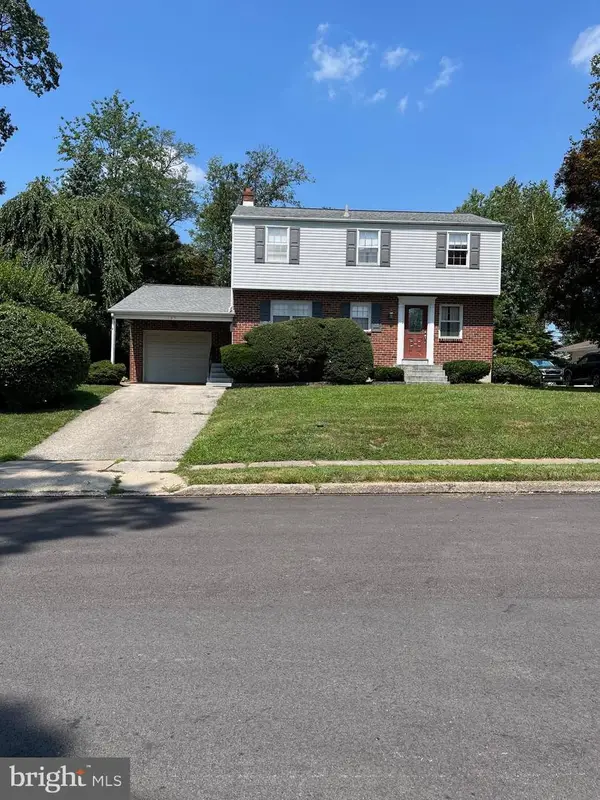 $450,000Active4 beds 3 baths2,042 sq. ft.
$450,000Active4 beds 3 baths2,042 sq. ft.155 Avondale Rd, JEFFERSONVILLE, PA 19403
MLS# PAMC2149606Listed by: MARCHESE REAL ESTATE & INSURANCE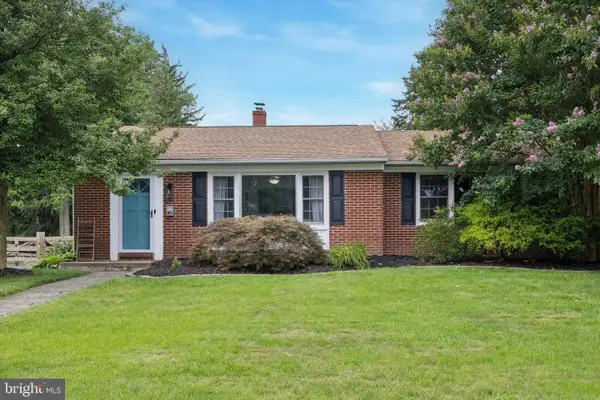 $460,000Pending3 beds 3 baths2,602 sq. ft.
$460,000Pending3 beds 3 baths2,602 sq. ft.103 School, JEFFERSONVILLE, PA 19403
MLS# PAMC2147230Listed by: KELLER WILLIAMS REAL ESTATE-BLUE BELL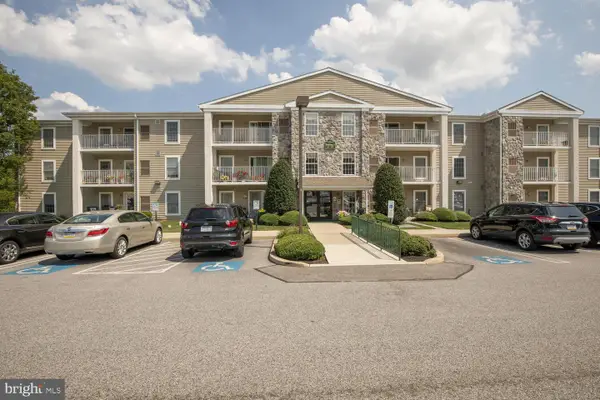 $283,000Pending2 beds 2 baths1,054 sq. ft.
$283,000Pending2 beds 2 baths1,054 sq. ft.443 Brandon #443, JEFFERSONVILLE, PA 19403
MLS# PAMC2147378Listed by: KELLER WILLIAMS REAL ESTATE-DOYLESTOWN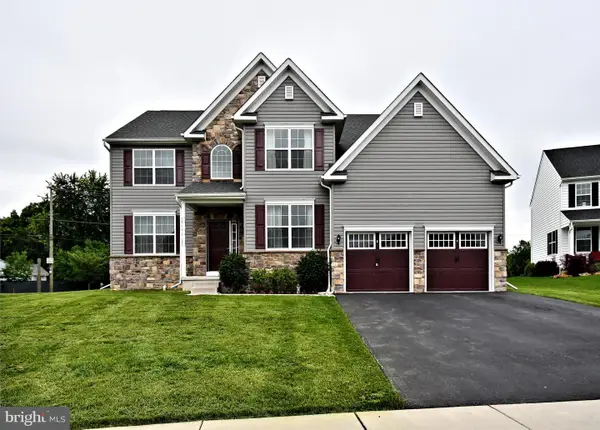 $719,900Active4 beds 3 baths3,128 sq. ft.
$719,900Active4 beds 3 baths3,128 sq. ft.136 Markley Farm, JEFFERSONVILLE, PA 19403
MLS# PAMC2144824Listed by: RE/MAX CENTRAL - LANSDALE $365,000Active3 beds 2 baths1,547 sq. ft.
$365,000Active3 beds 2 baths1,547 sq. ft.1924 Juniata Rd, JEFFERSONVILLE, PA 19403
MLS# PAMC2141382Listed by: RE/MAX ACHIEVERS-COLLEGEVILLE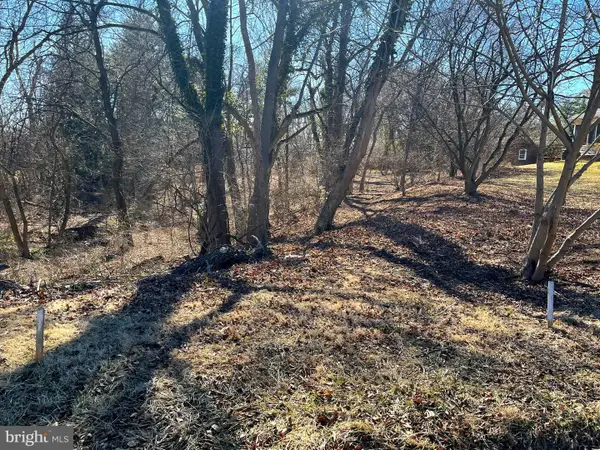 $125,000Active1.09 Acres
$125,000Active1.09 Acres0 Sheridan, JEFFERSONVILLE, PA 19403
MLS# PAMC2131012Listed by: SPRINGER REALTY GROUP
