100 West Ave #326-s, Jenkintown, PA 19046
Local realty services provided by:Better Homes and Gardens Real Estate Reserve
100 West Ave #326-s,Jenkintown, PA 19046
$350,000
- 3 Beds
- 2 Baths
- - sq. ft.
- Condominium
- Sold
Listed by: etta norton
Office: quinn & wilson, inc.
MLS#:PAMC2155996
Source:BRIGHTMLS
Sorry, we are unable to map this address
Price summary
- Price:$350,000
About this home
YOUR EYES DO NOT DECEIVE....YES A FIREPLACE!!!! The Taj Mahal of Beaver Hill. Everything redone from walls, ceilings, and walls. Hardwood flooring and ceramic tile throughout. The entry foyer has a spacious guest closet, and leads right into the Gourmet Kitchen, with glass tile backsplash, granite counters, and top of the line appiiances, 5 burner gas ss stove.. The spacious pass thru to the dining area for easy serving, evolves to the open floor plan with the focal point being the stone faced wall with fireplace, and then the spectacular views of the 19 ft. balcony and beyond. The exquisite ceramic tiled hall bath is magnificant to say the least with generous sized stall shower appointed with classic fixtures. The hallway also houses a linen closet and another walk in closetThree super sized bedrooms. The main bedroom is king sized in every way fit for royalty having a 7x6 walk in closet customized with builtins. The ensuite ceramic tile bath with granite topped vanity and extra wide stall shower. All replacement windows and sliders and indirect lighting for your pleasure. Prestigious Beaver Hill has never had a more spectacular unit. There is an outdoor pool, and gym for a small fee. There is a door person, plenty of parking. Convenient location for train, or just walk into Jenkintown with a myriad of shops and restaurants, and even a movie theatre and library. You can experience small town living at it's best in what will seem like a 5 STAR hotel.
Contact an agent
Home facts
- Year built:1965
- Listing ID #:PAMC2155996
- Added:95 day(s) ago
- Updated:December 01, 2025 at 09:47 PM
Rooms and interior
- Bedrooms:3
- Total bathrooms:2
- Full bathrooms:2
Heating and cooling
- Cooling:Central A/C
- Heating:90% Forced Air, Natural Gas
Structure and exterior
- Year built:1965
Schools
- High school:JENKINTOWN
- Middle school:JENKINTOWN MIDDLE SCHOOL
- Elementary school:JENKINTOWN
Utilities
- Water:Public
- Sewer:Public Sewer
Finances and disclosures
- Price:$350,000
- Tax amount:$5,780 (2025)
New listings near 100 West Ave #326-s
- New
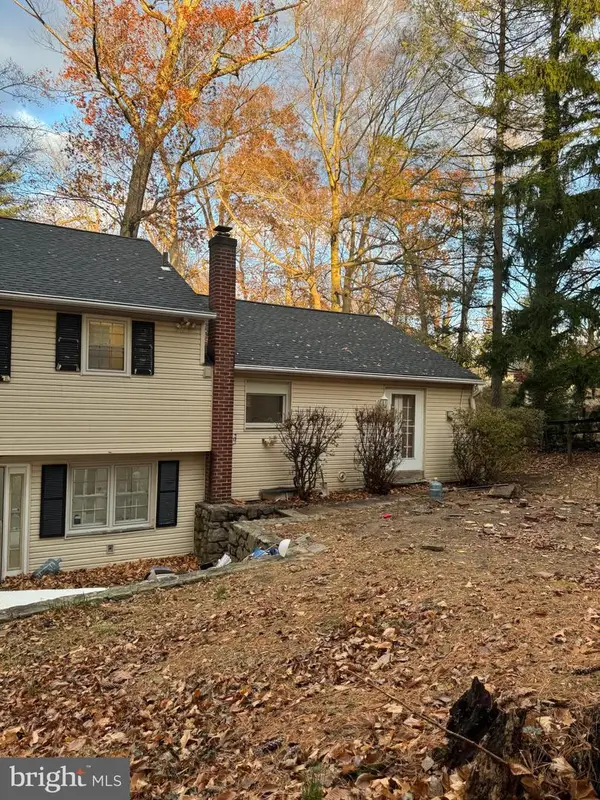 $675,000Active4 beds 3 baths2,792 sq. ft.
$675,000Active4 beds 3 baths2,792 sq. ft.1230 Susquehanna Rd, JENKINTOWN, PA 19046
MLS# PAMC2158532Listed by: MEGA REALTY, LLC - New
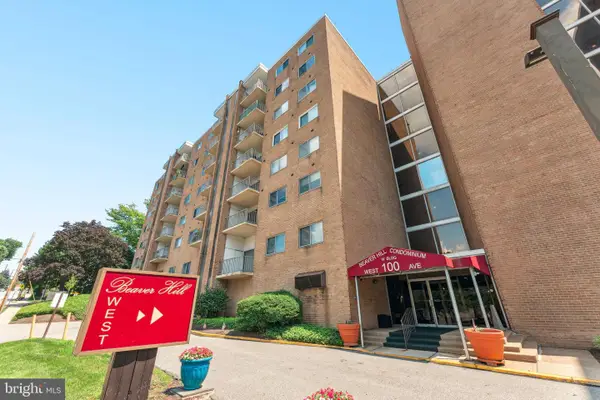 $249,900Active2 beds 2 baths1,109 sq. ft.
$249,900Active2 beds 2 baths1,109 sq. ft.100 West Ave #808w, JENKINTOWN, PA 19046
MLS# PAMC2161474Listed by: ELITE REALTY GROUP UNL. INC. 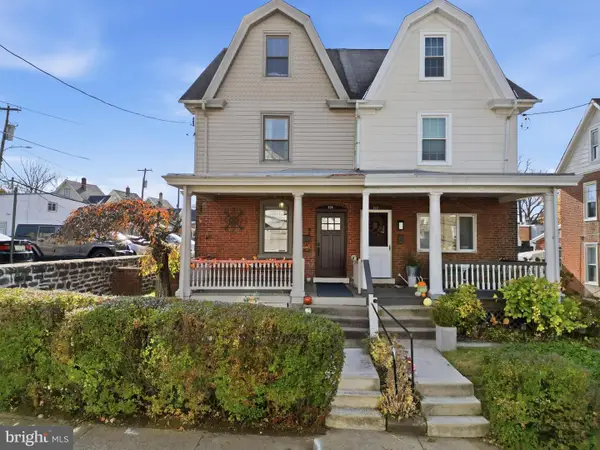 $410,000Pending5 beds 3 baths1,666 sq. ft.
$410,000Pending5 beds 3 baths1,666 sq. ft.524 Greenwood Ave, JENKINTOWN, PA 19046
MLS# PAMC2162042Listed by: KW EMPOWER $569,900Pending4 beds 3 baths2,106 sq. ft.
$569,900Pending4 beds 3 baths2,106 sq. ft.1125 Boxwood Rd, JENKINTOWN, PA 19046
MLS# PAMC2161300Listed by: KELLER WILLIAMS REAL ESTATE TRI-COUNTY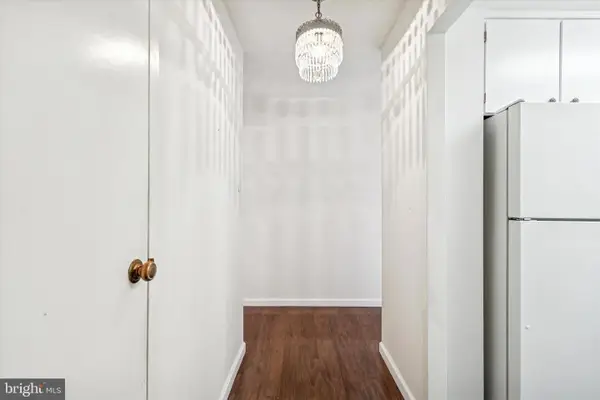 $169,000Active2 beds 2 baths1,064 sq. ft.
$169,000Active2 beds 2 baths1,064 sq. ft.100 West Ave #329-s, JENKINTOWN, PA 19046
MLS# PAMC2160114Listed by: COMPASS PENNSYLVANIA, LLC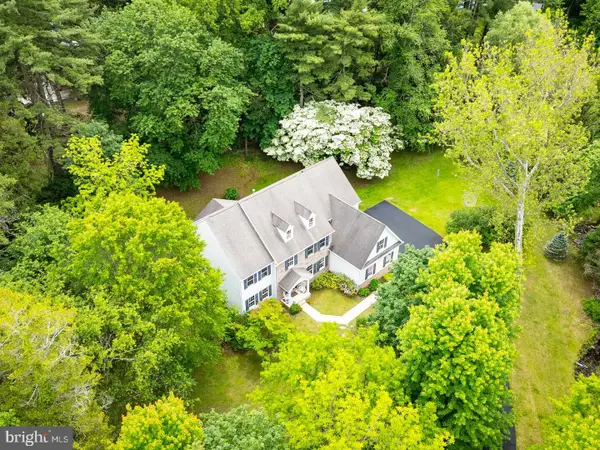 $989,000Active4 beds 3 baths3,934 sq. ft.
$989,000Active4 beds 3 baths3,934 sq. ft.1425 Lindsay Ln, JENKINTOWN, PA 19046
MLS# PAMC2160836Listed by: QUINN & WILSON, INC.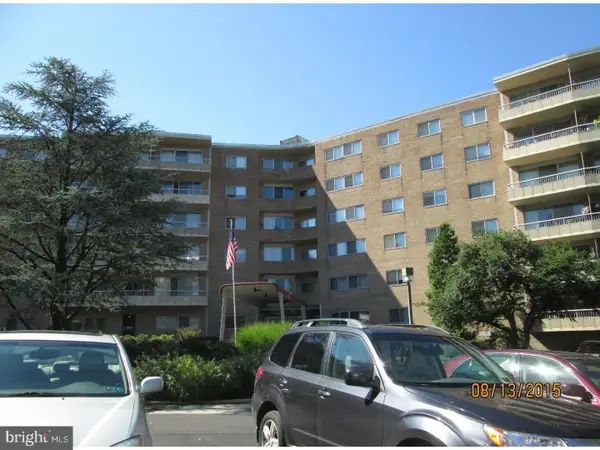 $229,000Active2 beds 2 baths1,064 sq. ft.
$229,000Active2 beds 2 baths1,064 sq. ft.100 West Ave #218s, JENKINTOWN, PA 19046
MLS# PAMC2160484Listed by: BHHS FOX & ROACH-BLUE BELL $224,000Active2 beds 2 baths1,064 sq. ft.
$224,000Active2 beds 2 baths1,064 sq. ft.309 Florence Ave #112-n, JENKINTOWN, PA 19046
MLS# PAMC2158570Listed by: COLDWELL BANKER REALTY $450,000Pending3 beds 2 baths1,370 sq. ft.
$450,000Pending3 beds 2 baths1,370 sq. ft.1054 Marie Rd, JENKINTOWN, PA 19046
MLS# PAMC2153790Listed by: ELFANT WISSAHICKON-CHESTNUT HILL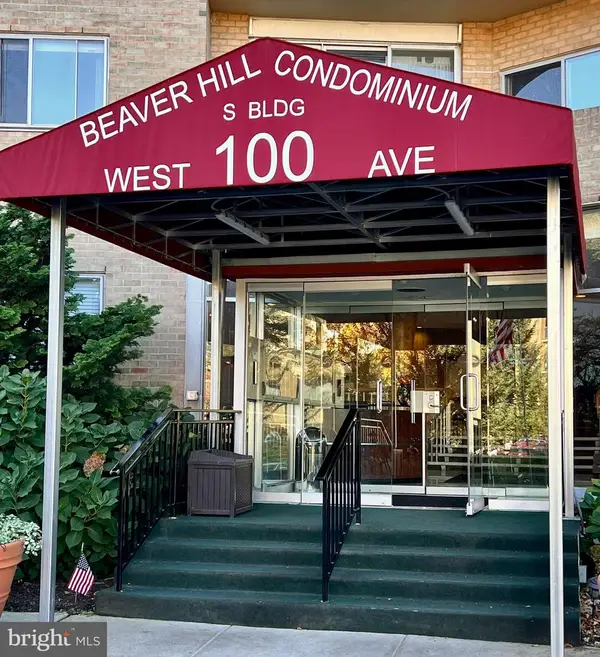 $175,000Active2 beds 2 baths1,064 sq. ft.
$175,000Active2 beds 2 baths1,064 sq. ft.100 West Ave #418-s, JENKINTOWN, PA 19046
MLS# PAMC2160288Listed by: EXP REALTY, LLC
