1035 Kipling Rd, Jenkintown, PA 19046
Local realty services provided by:Better Homes and Gardens Real Estate Cassidon Realty
1035 Kipling Rd,Jenkintown, PA 19046
$779,900
- 3 Beds
- 4 Baths
- 2,554 sq. ft.
- Single family
- Pending
Listed by:christopher lerch
Office:lerch & associates real estate
MLS#:PAMC2155138
Source:BRIGHTMLS
Price summary
- Price:$779,900
- Price per sq. ft.:$305.36
About this home
PRICE REDUCED !!!!
Welcome to Crosswicks – Modern Comfort Meets Everyday Luxury
This beautiful split-level home in the highly desirable Crosswicks neighborhood of Abington Township offers a unique blend of open living, versatile spaces, and resort-style amenities.
Step inside to a bright foyer that opens to an expansive living and dining area filled with natural light from a front bow window and rear sliding glass doors. Hardwood floors, recessed lighting, and ceiling fans add both warmth and functionality. The dining room opens to an elevated deck, perfect for indoor-outdoor entertaining.
The kitchen connects seamlessly to both the living and dining rooms and features a breakfast bar, Sub-Zero refrigerator, stainless steel appliances, and Corian countertops. A window over the sink overlooks the backyard and in-ground pool, creating the perfect gathering spot.
Downstairs, a spacious rec room with stone fireplace and wood-burning insert provides a cozy retreat. Sliding doors open to a rear patio and pool area, while this level also includes a half bath and direct access to the two-car garage. A few more steps lead to a fully finished basement with bar and laundry room—ideal for entertaining or movie nights.
Up from the main level, you’ll find two bedrooms, including one with a remodeled ensuite bath. The second oversized bedroom can easily be converted back into two separate rooms to make it 4 bedrooms. A second updated full bathroom is accessible from the hallway.
The top level is dedicated to a private primary suite, designed as a true sanctuary. A spacious walk-in closet offers ample storage, while the luxurious ensuite bath feels like stepping into a private spa. A custom glass-block wall filters in natural light, illuminating the space while preserving privacy. The centerpiece is a 6x6 walk-in shower, expansive enough for a resort-level experience. A built-in sauna completes the retreat, offering a haven for relaxation and rejuvenation.
Outside, this property shines with its resort-style backyard oasis. The in-ground pool serves as the centerpiece, framed by a spacious patio perfect for lounging, grilling, or hosting summer gatherings. Multiple access points—from the dining room’s elevated deck, the rec room’s sliding doors, and the finished basement—create seamless indoor-outdoor living. The deck is ideal for morning coffee or evening cocktails overlooking the pool, while the patio provides space for dining and entertaining. Mature trees and thoughtful landscaping add both privacy and tranquility, making the backyard feel like your own private retreat. A storage shed offers convenience, while the expansive layout ensures room for both play and relaxation.
Additional exterior highlights include a large circular driveway with parking for up to eight cars and a two-car garage.
Located in sought-after Crosswicks, this home combines modern upgrades, flexible living spaces, and outdoor amenities perfect for everyday living and entertaining.
Schedule your private showing today and experience the perfect blend of comfort, style, and location at 1035 Kipling Rd.
Contact an agent
Home facts
- Year built:1955
- Listing ID #:PAMC2155138
- Added:45 day(s) ago
- Updated:November 01, 2025 at 07:28 AM
Rooms and interior
- Bedrooms:3
- Total bathrooms:4
- Full bathrooms:3
- Half bathrooms:1
- Living area:2,554 sq. ft.
Heating and cooling
- Cooling:Central A/C
- Heating:Forced Air, Natural Gas
Structure and exterior
- Year built:1955
- Building area:2,554 sq. ft.
- Lot area:0.41 Acres
Utilities
- Water:Public
- Sewer:Public Sewer
Finances and disclosures
- Price:$779,900
- Price per sq. ft.:$305.36
- Tax amount:$10,725 (2025)
New listings near 1035 Kipling Rd
- New
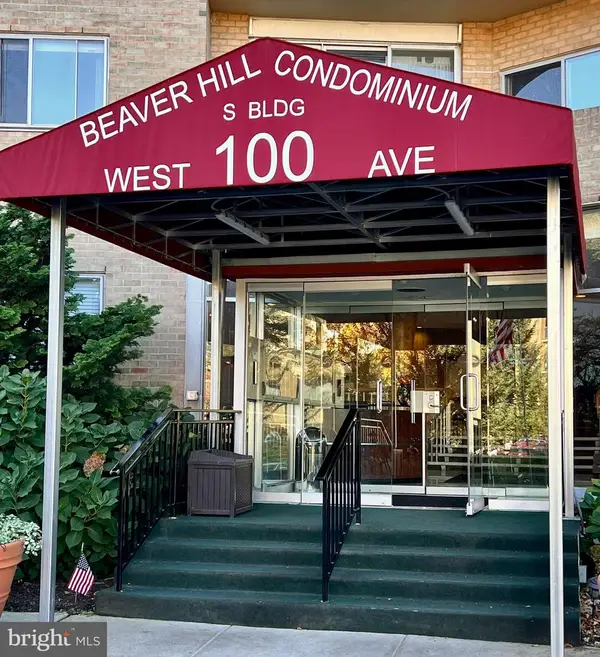 $185,000Active2 beds 2 baths1,064 sq. ft.
$185,000Active2 beds 2 baths1,064 sq. ft.100 West Ave #418-s, JENKINTOWN, PA 19046
MLS# PAMC2160288Listed by: EXP REALTY, LLC - Coming Soon
 $489,900Coming Soon3 beds 2 baths
$489,900Coming Soon3 beds 2 baths833 Norfolk Rd, JENKINTOWN, PA 19046
MLS# PAMC2160130Listed by: RE/MAX 2000 - New
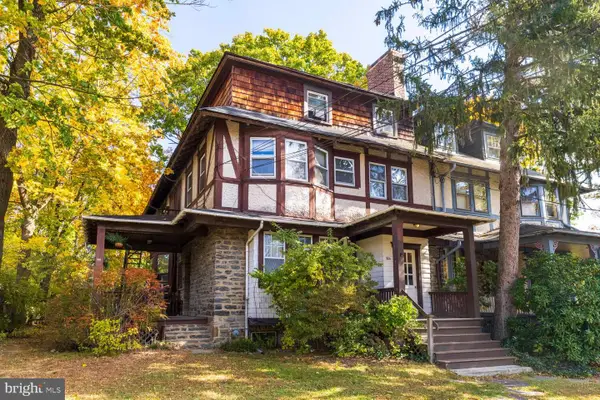 $895,000Active6 beds -- baths6,261 sq. ft.
$895,000Active6 beds -- baths6,261 sq. ft.304 Florence Ave, JENKINTOWN, PA 19046
MLS# PAMC2160234Listed by: ELFANT WISSAHICKON-CHESTNUT HILL - New
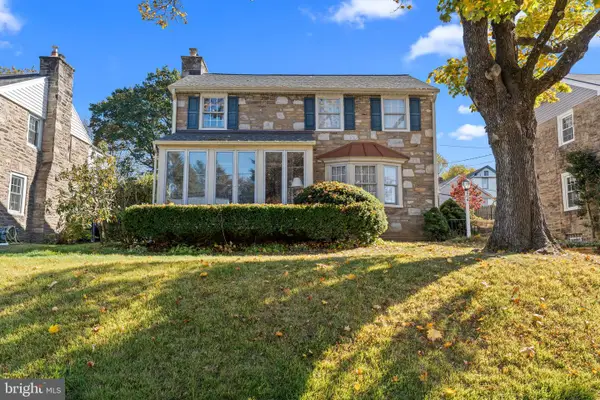 $579,500Active3 beds 2 baths1,620 sq. ft.
$579,500Active3 beds 2 baths1,620 sq. ft.204 Runnymede Ave, JENKINTOWN, PA 19046
MLS# PAMC2159990Listed by: COLDWELL BANKER HEARTHSIDE - New
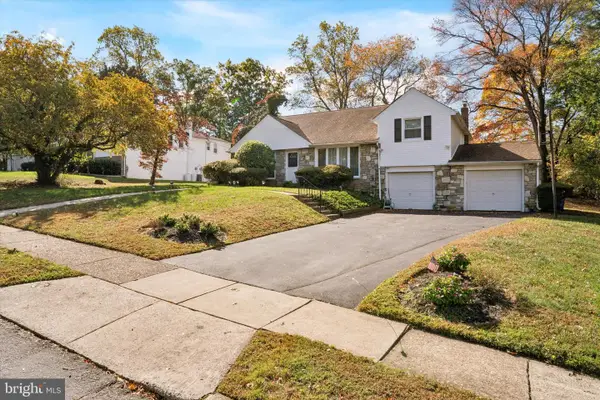 $599,000Active4 beds 3 baths2,355 sq. ft.
$599,000Active4 beds 3 baths2,355 sq. ft.1228 Imperial Rd, JENKINTOWN, PA 19046
MLS# PAMC2159488Listed by: BHHS FOX & ROACH-BLUE BELL - New
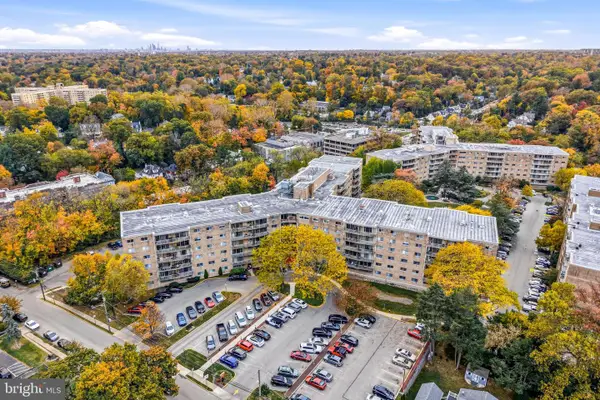 $165,000Active1 beds 1 baths784 sq. ft.
$165,000Active1 beds 1 baths784 sq. ft.309 Florence Ave #511-n, JENKINTOWN, PA 19046
MLS# PAMC2159678Listed by: REAL OF PENNSYLVANIA 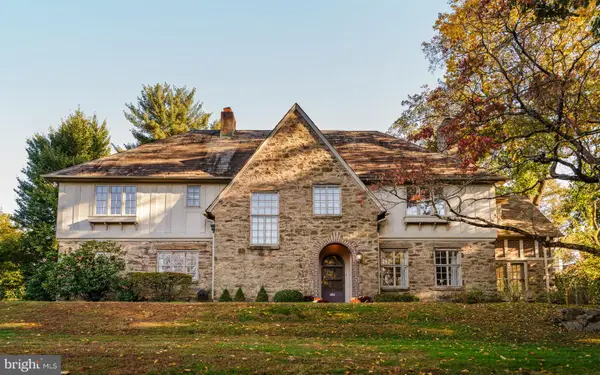 $995,000Pending5 beds 5 baths4,391 sq. ft.
$995,000Pending5 beds 5 baths4,391 sq. ft.247 Meetinghouse Rd, JENKINTOWN, PA 19046
MLS# PAMC2158786Listed by: KURFISS SOTHEBY'S INTERNATIONAL REALTY- New
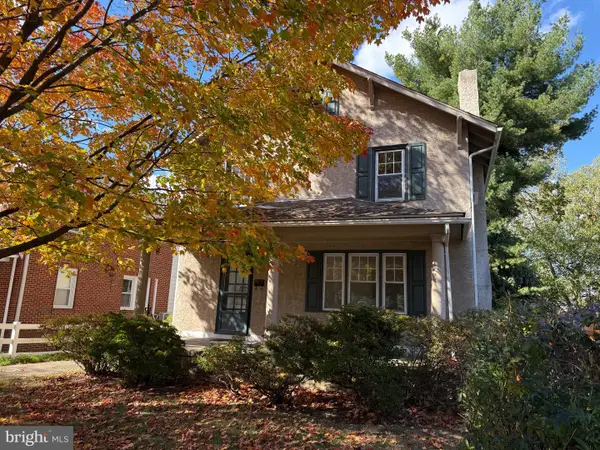 $420,000Active4 beds 2 baths1,746 sq. ft.
$420,000Active4 beds 2 baths1,746 sq. ft.303 Rodman Ave, JENKINTOWN, PA 19046
MLS# PAMC2159396Listed by: BHHS FOX & ROACH-JENKINTOWN - New
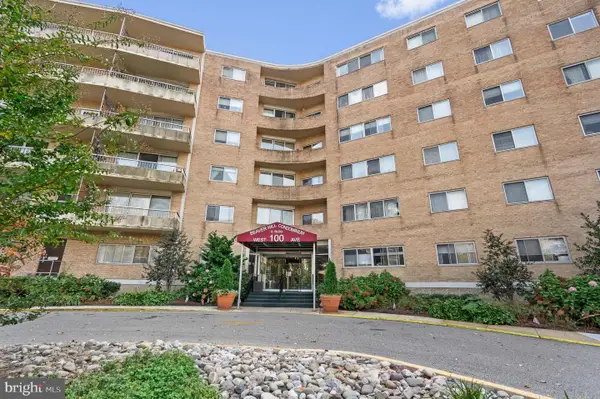 $159,900Active1 beds 1 baths746 sq. ft.
$159,900Active1 beds 1 baths746 sq. ft.100 West Ave #301, JENKINTOWN, PA 19046
MLS# PAMC2159090Listed by: HONEST REAL ESTATE 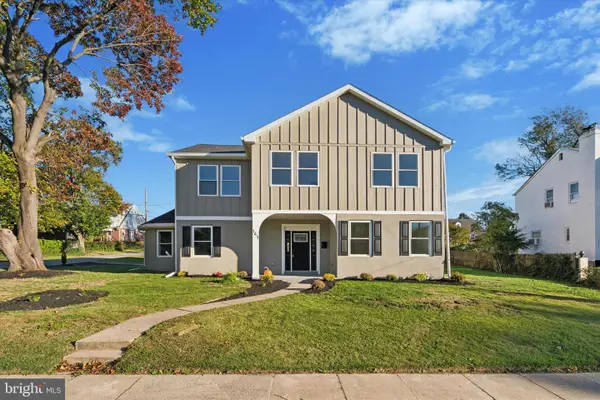 $740,000Pending5 beds 3 baths3,150 sq. ft.
$740,000Pending5 beds 3 baths3,150 sq. ft.141 Ray St, JENKINTOWN, PA 19046
MLS# PAMC2158940Listed by: WINDER REAL ESTATE INC
