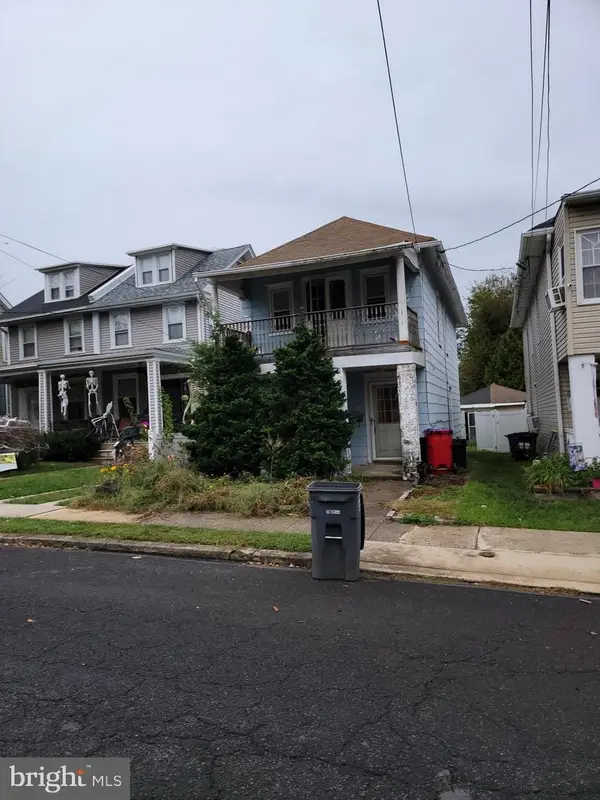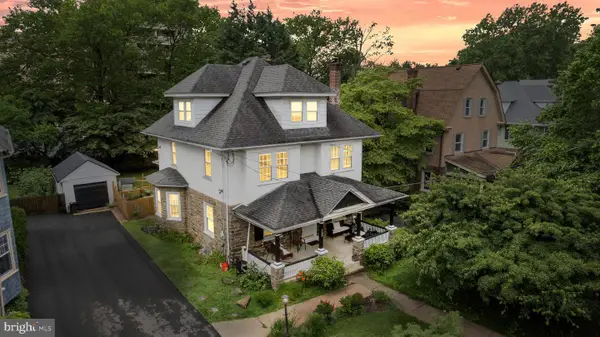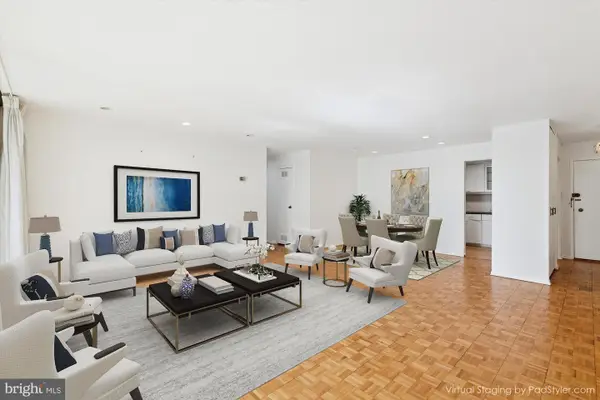1356 Barrowdale Rd, Jenkintown, PA 19046
Local realty services provided by:Better Homes and Gardens Real Estate Cassidon Realty
Listed by:renee m meister
Office:quinn & wilson, inc.
MLS#:PAMC2152466
Source:BRIGHTMLS
Price summary
- Price:$899,000
- Price per sq. ft.:$226.51
About this home
Nestled on over a half of an acre in sought-after Rydal, this spacious and architecturally rich home offers timeless character and modern potential. The stone façade with decorative timbering opens to a graceful two-story foyer with original random-width wood floors and a beautiful spiral staircase. The expansive living room boasts numerous casement windows, French doors to the grounds, and a fireplace with a beautiful wood mantel and tile surround. A formal dining room provides an ideal space for entertaining. The kitchen includes a traditional beamed ceiling, brick floors, an adjacent breakfast room, and a walk-in pantry. The charming library and a powder room complete the first floor. The exquisite open, curved staircase leads to the spacious primary suite, which features a bowed window wall, sitting room, and tiled en-suite bath. Four additional well-sized bedrooms and two additional full baths offer ample space for family and guests. A bonus room can serve as an office or sixth bedroom. Additional features include an elegant stone patio and a three-car garage. Highly rated Abington schools are a plus. Located just minutes from the Rydal Train Station, with easy access to Center City, major routes, and local shopping and dining. A home full of history, charm, and potential — an incredible opportunity to restore a classic Tudor to its original grandeur.
Contact an agent
Home facts
- Year built:1929
- Listing ID #:PAMC2152466
- Added:48 day(s) ago
- Updated:October 09, 2025 at 07:31 AM
Rooms and interior
- Bedrooms:6
- Total bathrooms:4
- Full bathrooms:3
- Half bathrooms:1
- Living area:3,969 sq. ft.
Heating and cooling
- Cooling:Central A/C
- Heating:Forced Air, Natural Gas
Structure and exterior
- Year built:1929
- Building area:3,969 sq. ft.
- Lot area:0.62 Acres
Schools
- High school:ABINGTON SENIOR
- Middle school:ABINGTON JUNIOR HIGH SCHOOL
Utilities
- Water:Public
- Sewer:Public Sewer
Finances and disclosures
- Price:$899,000
- Price per sq. ft.:$226.51
- Tax amount:$19,890 (2025)
New listings near 1356 Barrowdale Rd
- New
 $249,900Active3 beds 1 baths1,428 sq. ft.
$249,900Active3 beds 1 baths1,428 sq. ft.49 N Sylvania Ave, JENKINTOWN, PA 19046
MLS# PAMC2157970Listed by: ELITE REALTY GROUP UNL. INC. - New
 $563,900Active6 beds 3 baths3,108 sq. ft.
$563,900Active6 beds 3 baths3,108 sq. ft.123 Township Line Rd, JENKINTOWN, PA 19046
MLS# PAMC2157680Listed by: ELITE REALTY GROUP UNL. INC. - New
 $250,000Active3 beds 2 baths1,321 sq. ft.
$250,000Active3 beds 2 baths1,321 sq. ft.100 West Ave #226-s, JENKINTOWN, PA 19046
MLS# PAMC2157334Listed by: KW EMPOWER - New
 $149,900Active1 beds 1 baths723 sq. ft.
$149,900Active1 beds 1 baths723 sq. ft.Address Withheld By Seller, JENKINTOWN, PA 19046
MLS# PAMC2156644Listed by: RE/MAX ONE REALTY - New
 $599,900Active3 beds 3 baths1,685 sq. ft.
$599,900Active3 beds 3 baths1,685 sq. ft.1351 Susquehanna Rd, JENKINTOWN, PA 19046
MLS# PAMC2156790Listed by: BRENT CELEK REAL ESTATE, LLC - New
 $449,000Active4 beds 1 baths1,584 sq. ft.
$449,000Active4 beds 1 baths1,584 sq. ft.312 Greenwood Ave, JENKINTOWN, PA 19046
MLS# PAMC2156570Listed by: BHHS FOX & ROACH-JENKINTOWN - New
 $814,900Active4 beds 3 baths3,001 sq. ft.
$814,900Active4 beds 3 baths3,001 sq. ft.1263 Gilbert Rd, JENKINTOWN, PA 19046
MLS# PAMC2155360Listed by: KELLER WILLIAMS REAL ESTATE TRI-COUNTY - New
 $450,000Active4 beds 4 baths2,397 sq. ft.
$450,000Active4 beds 4 baths2,397 sq. ft.604 Pine Tree, JENKINTOWN, PA 19046
MLS# PAMC2156236Listed by: COMPASS PENNSYLVANIA, LLC  $135,000Active1 beds 1 baths765 sq. ft.
$135,000Active1 beds 1 baths765 sq. ft.1610 The Fairway #101 W, JENKINTOWN, PA 19046
MLS# PAMC2151682Listed by: KELLER WILLIAMS REAL ESTATE-MONTGOMERYVILLE $650,000Active5 beds 4 baths2,545 sq. ft.
$650,000Active5 beds 4 baths2,545 sq. ft.1635 Spring Ave, JENKINTOWN, PA 19046
MLS# PAMC2156418Listed by: RE/MAX READY
