1425 Lindsay Ln, Jenkintown, PA 19046
Local realty services provided by:Better Homes and Gardens Real Estate Cassidon Realty
Listed by:renee m meister
Office:quinn & wilson, inc.
MLS#:PAMC2155128
Source:BRIGHTMLS
Price summary
- Price:$998,000
- Price per sq. ft.:$253.69
About this home
Tucked away on 1.1 acres in the desirable Meadowbrook neighborhood, this thoughtfully built Colonial offers space, beauty, and a sense of privacy that’s increasingly hard to find. With a blend of classic charm and modern enhancements, this home has a perfect balance of comfort and style. You are welcomed by a front porch before stepping inside to find a bright 2-story foyer with hardwood floors and a neutral color scheme that sets a warm and inviting tone. The formal dining room with tray ceiling and spacious living room, adjacent to the entryway, provide lovely spaces for hosting gatherings or simply relaxing. These rooms flow seamlessly into the kitchen and family room with a gas fireplace, creating a layout that feels both practical and cozy. The light-filled kitchen features top of the line Wolf and Viking appliances, a large center island, and a breakfast area with sliders to the back patio and lovely views of the backyard. A den with built-ins, laundry room and half bath complete the main level. Upstairs, the primary suite offers a restful retreat with a sitting room, walk-in closet with built-in shelving and dressing area, and a primary bath. Three additional ample sized bedrooms share a bright, neutral hall bath with double sinks. The unfinished basement offers endless possibilities—whether you envision a home gym, rec room, or additional storage. Outside, the fabulous grounds are a true highlight of the home. The wrap-around back patio provides great outdoor living space. Additional features include new two-zone HVAC, freshly painted rooms and a spacious three-car garage with loft area. Enjoy easy access to Meadowbrook Train Station, major roadways, parks, shopping and restaurants. This home offers both tranquility and convenience for everyday living. Top Ranked Abington Schools enhance all the reasons why you should make this home yours. Call for your private tour TODAY!
Contact an agent
Home facts
- Year built:2004
- Listing ID #:PAMC2155128
- Added:46 day(s) ago
- Updated:November 02, 2025 at 02:45 PM
Rooms and interior
- Bedrooms:4
- Total bathrooms:3
- Full bathrooms:2
- Half bathrooms:1
- Living area:3,934 sq. ft.
Heating and cooling
- Cooling:Central A/C, Zoned
- Heating:Electric, Forced Air, Heat Pump - Gas BackUp, Propane - Leased, Zoned
Structure and exterior
- Roof:Pitched, Shingle
- Year built:2004
- Building area:3,934 sq. ft.
- Lot area:1.09 Acres
Schools
- High school:ABINGTON SENIOR
- Middle school:ABINGTON JUNIOR HIGH SCHOOL
Utilities
- Water:Public
- Sewer:Public Sewer
Finances and disclosures
- Price:$998,000
- Price per sq. ft.:$253.69
- Tax amount:$19,869 (2025)
New listings near 1425 Lindsay Ln
- New
 $450,000Active3 beds 2 baths1,370 sq. ft.
$450,000Active3 beds 2 baths1,370 sq. ft.1054 Marie Rd, JENKINTOWN, PA 19046
MLS# PAMC2153790Listed by: ELFANT WISSAHICKON-CHESTNUT HILL - New
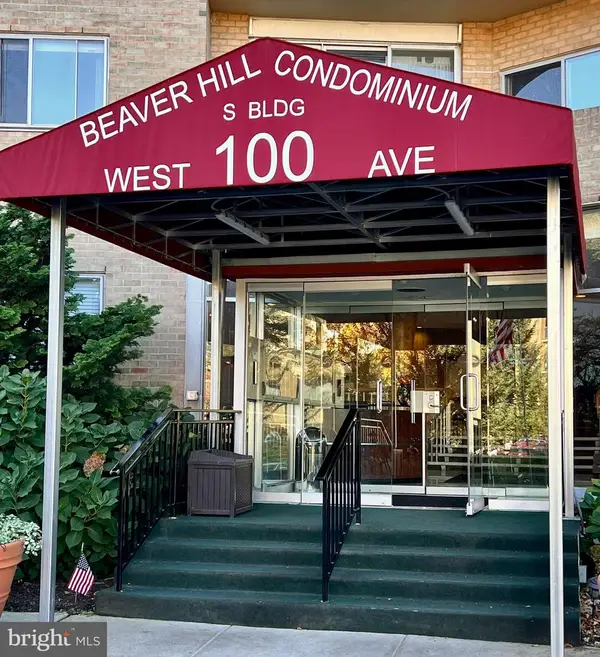 $185,000Active2 beds 2 baths1,064 sq. ft.
$185,000Active2 beds 2 baths1,064 sq. ft.100 West Ave #418-s, JENKINTOWN, PA 19046
MLS# PAMC2160288Listed by: EXP REALTY, LLC - Coming Soon
 $489,900Coming Soon3 beds 2 baths
$489,900Coming Soon3 beds 2 baths833 Norfolk Rd, JENKINTOWN, PA 19046
MLS# PAMC2160130Listed by: RE/MAX 2000 - New
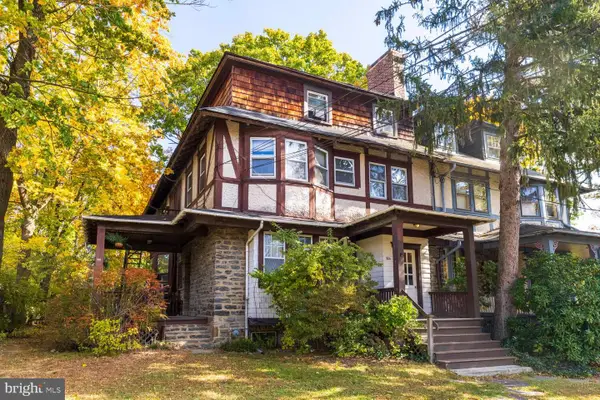 $895,000Active6 beds -- baths6,261 sq. ft.
$895,000Active6 beds -- baths6,261 sq. ft.304 Florence Ave, JENKINTOWN, PA 19046
MLS# PAMC2160234Listed by: ELFANT WISSAHICKON-CHESTNUT HILL - New
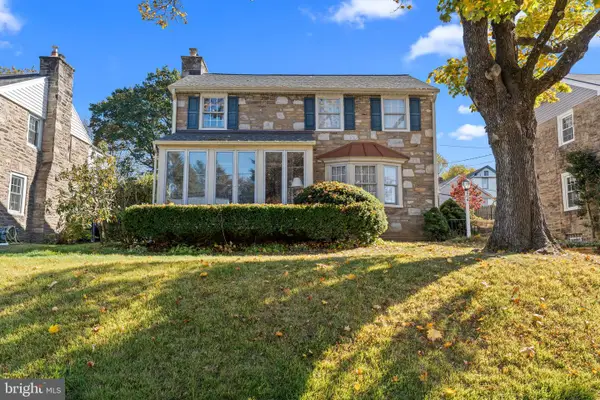 $579,500Active3 beds 2 baths1,620 sq. ft.
$579,500Active3 beds 2 baths1,620 sq. ft.204 Runnymede Ave, JENKINTOWN, PA 19046
MLS# PAMC2159990Listed by: COLDWELL BANKER HEARTHSIDE - New
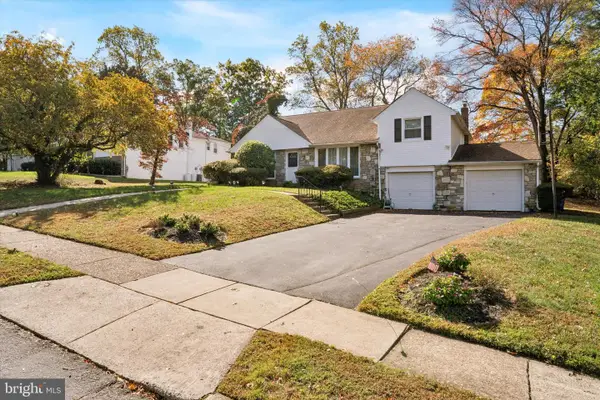 $599,000Active4 beds 3 baths2,355 sq. ft.
$599,000Active4 beds 3 baths2,355 sq. ft.1228 Imperial Rd, JENKINTOWN, PA 19046
MLS# PAMC2159488Listed by: BHHS FOX & ROACH-BLUE BELL - New
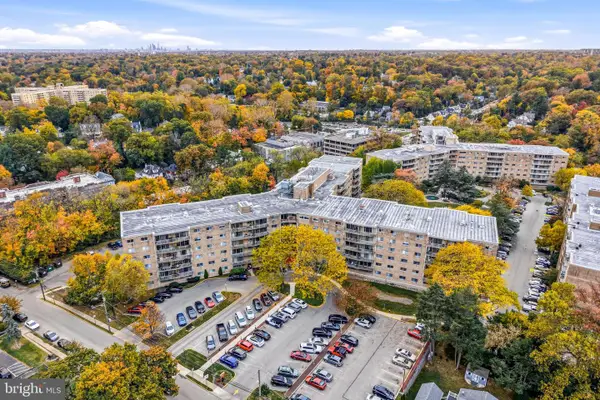 $165,000Active1 beds 1 baths784 sq. ft.
$165,000Active1 beds 1 baths784 sq. ft.309 Florence Ave #511-n, JENKINTOWN, PA 19046
MLS# PAMC2159678Listed by: REAL OF PENNSYLVANIA 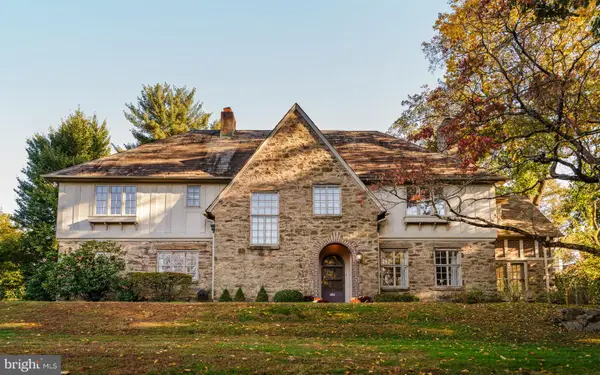 $995,000Pending5 beds 5 baths4,391 sq. ft.
$995,000Pending5 beds 5 baths4,391 sq. ft.247 Meetinghouse Rd, JENKINTOWN, PA 19046
MLS# PAMC2158786Listed by: KURFISS SOTHEBY'S INTERNATIONAL REALTY- New
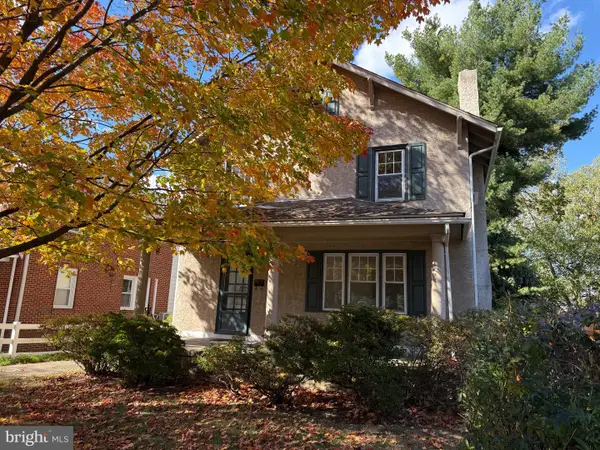 $420,000Active4 beds 2 baths1,746 sq. ft.
$420,000Active4 beds 2 baths1,746 sq. ft.303 Rodman Ave, JENKINTOWN, PA 19046
MLS# PAMC2159396Listed by: BHHS FOX & ROACH-JENKINTOWN 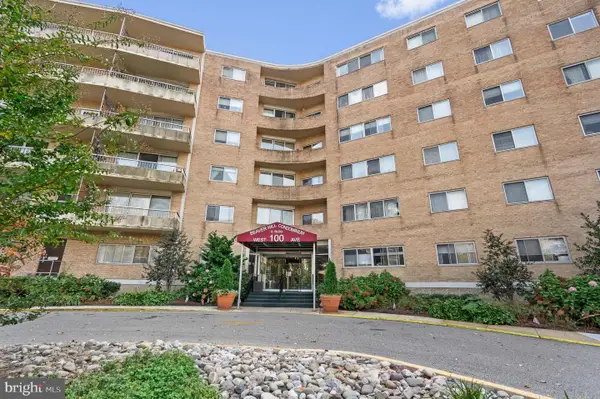 $159,900Active1 beds 1 baths746 sq. ft.
$159,900Active1 beds 1 baths746 sq. ft.100 West Ave #301, JENKINTOWN, PA 19046
MLS# PAMC2159090Listed by: HONEST REAL ESTATE
