990 Indian Creek Rd, Jenkintown, PA 19046
Local realty services provided by:Better Homes and Gardens Real Estate Valley Partners
990 Indian Creek Rd,Jenkintown, PA 19046
$675,000
- 4 Beds
- 3 Baths
- 3,852 sq. ft.
- Single family
- Pending
Listed by: george e maynes
Office: bhhs fox & roach-center city walnut
MLS#:PAMC2155518
Source:BRIGHTMLS
Price summary
- Price:$675,000
- Price per sq. ft.:$175.23
About this home
**Abington Township** Welcome to 990 Indian Creek Road, a beautifully maintained stone-front split-level home in Jenkintown Manor offering more than 3,000 square feet of living space with 4 bedrooms and 2.5 baths. The open floor plan is ideal for entertaining, featuring a sun-filled living room with cathedral ceilings and large windows, a spacious kitchen with abundant cabinetry and an oversized island, a formal dining room, and a family room with a stone-front gas fireplace. The primary suite includes a tile bath with walk-in shower and a large walk-in closet with laundry. The finished lower level provides flexible living and storage space. Outdoor amenities include a sparkling saltwater pool, relaxing hot tub, Trex deck, outdoor dining and grilling area, a pool cabana with a convenient half bath and changing room, and a greenhouse. This rare offering in the award-winning Abington School District is just minutes from shops, dining, and major roadways.
Contact an agent
Home facts
- Year built:1957
- Listing ID #:PAMC2155518
- Added:146 day(s) ago
- Updated:February 11, 2026 at 08:32 AM
Rooms and interior
- Bedrooms:4
- Total bathrooms:3
- Full bathrooms:2
- Half bathrooms:1
- Living area:3,852 sq. ft.
Heating and cooling
- Cooling:Central A/C
- Heating:Forced Air, Natural Gas
Structure and exterior
- Roof:Shingle
- Year built:1957
- Building area:3,852 sq. ft.
- Lot area:0.36 Acres
Schools
- High school:ABINGTON SENIOR
Utilities
- Water:Public
- Sewer:Public Sewer
Finances and disclosures
- Price:$675,000
- Price per sq. ft.:$175.23
- Tax amount:$10,939 (2025)
New listings near 990 Indian Creek Rd
- Coming Soon
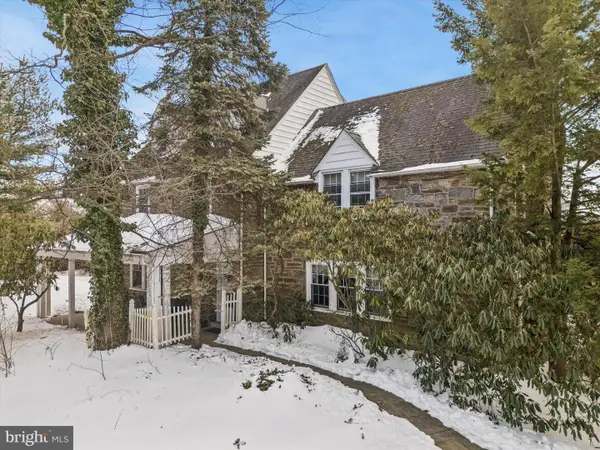 $749,900Coming Soon5 beds 4 baths
$749,900Coming Soon5 beds 4 baths1039 Wellington Rd, JENKINTOWN, PA 19046
MLS# PAMC2163116Listed by: COMPASS PENNSYLVANIA, LLC - New
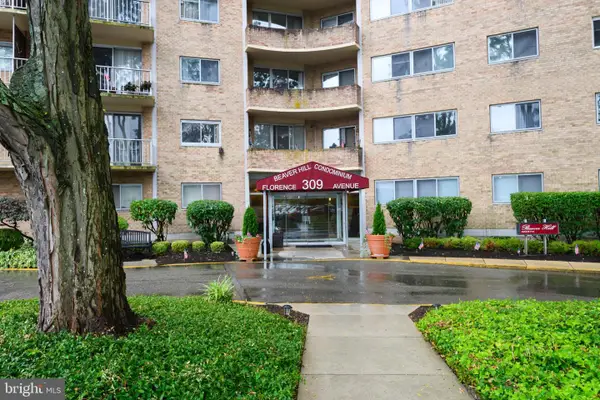 $130,000Active1 beds 1 baths784 sq. ft.
$130,000Active1 beds 1 baths784 sq. ft.Address Withheld By Seller, JENKINTOWN, PA 19046
MLS# PAMC2166850Listed by: KW EMPOWER - New
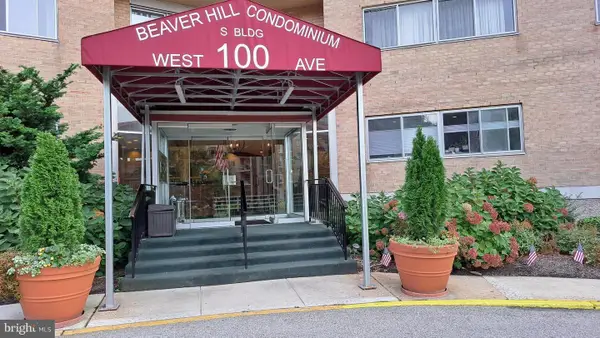 $184,900Active2 beds 2 baths1,092 sq. ft.
$184,900Active2 beds 2 baths1,092 sq. ft.100 West Ave #525s, JENKINTOWN, PA 19046
MLS# PAMC2166750Listed by: ENGEL & VOLKERS 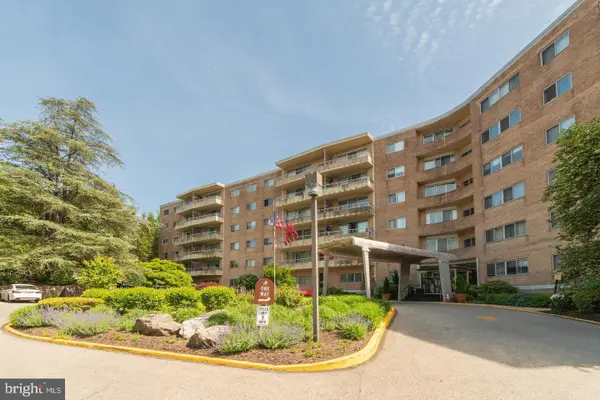 $175,000Active1 beds 1 baths784 sq. ft.
$175,000Active1 beds 1 baths784 sq. ft.100 West Ave #211-s, JENKINTOWN, PA 19046
MLS# PAMC2166622Listed by: JMG PENNSYLVANIA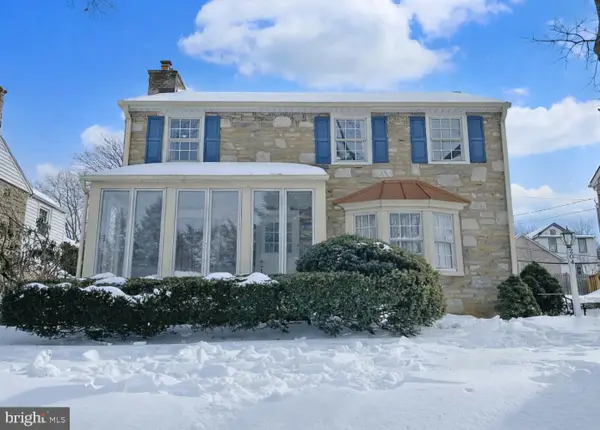 $535,000Pending3 beds 2 baths1,620 sq. ft.
$535,000Pending3 beds 2 baths1,620 sq. ft.204 Runnymede Ave, JENKINTOWN, PA 19046
MLS# PAMC2166282Listed by: BHHS FOX & ROACH-JENKINTOWN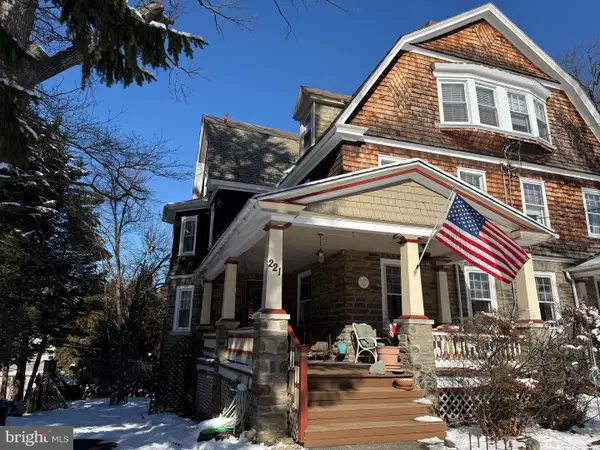 $699,000Active6 beds 2 baths2,804 sq. ft.
$699,000Active6 beds 2 baths2,804 sq. ft.221 Summit Ave, JENKINTOWN, PA 19046
MLS# PAMC2165958Listed by: BHHS FOX & ROACH-JENKINTOWN $229,000Pending2 beds 2 baths1,109 sq. ft.
$229,000Pending2 beds 2 baths1,109 sq. ft.100 West Ave #808w, JENKINTOWN, PA 19046
MLS# PAMC2165842Listed by: ELITE REALTY GROUP UNL. INC. $199,900Active2 beds 2 baths1,042 sq. ft.
$199,900Active2 beds 2 baths1,042 sq. ft.309 Florence Ave #329n, JENKINTOWN, PA 19046
MLS# PAMC2165536Listed by: CANAAN REALTY INVESTMENT GROUP $1,600,000Pending6 beds 5 baths7,000 sq. ft.
$1,600,000Pending6 beds 5 baths7,000 sq. ft.630 Washington Ln, JENKINTOWN, PA 19046
MLS# PAMC2160896Listed by: RE/MAX MAIN LINE-WEST CHESTER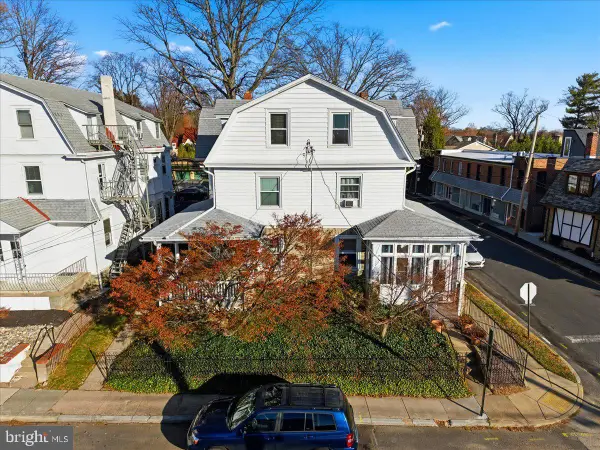 $795,000Active6 beds -- baths
$795,000Active6 beds -- baths400 & 402 Cottman St, JENKINTOWN, PA 19046
MLS# PAMC2164822Listed by: KW COMMERCIAL

