30 Susquehanna Drive, Jim Thorpe, PA 18229
Local realty services provided by:Better Homes and Gardens Real Estate Cassidon Realty
30 Susquehanna Drive,Jim Thorpe, PA 18229
$549,000
- 4 Beds
- 4 Baths
- 3,102 sq. ft.
- Single family
- Active
Listed by: ronald p dunbar
Office: bear mountain real estate llc.
MLS#:PM-133233
Source:PA_PMAR
Price summary
- Price:$549,000
- Price per sq. ft.:$176.98
About this home
Gorgeous NEW CONSTRUCTION 3 Story Chalet w/ 4 bedrooms, 3.5 bathrooms, & attached 2 car garage on 1.05 acres in Pleasant Valley West! This beauty would make an amazing primary home, vacation home, or STR investment property! The great room showcases soaring cathedral ceilings, sleek hard surface flooring, propane fireplace, & open concept design. The gourmet kitchen boasts granite countertops, white cabinetry, & breakfast bar seating. Convenient main floor primary suite! Plenty of space for everyone with the 3rd fl loft & 1st fl family room. Stay cool in the summer w/ central AC & comfy in the winter w/ forced air heat! 1st fl bonus room provides excellent flex space for an at home office, hobby room, exercise room, or additional sleeping space! Enjoy the Pocono outdoors on the wraparound deck (w/ partially covered sitting area)! The attached 2 car garage has ample storage space! Minutes to hiking, biking, rafting, Hickory Run State Park, downtown Jim Thorpe, & more! Quick commute to PA 476! See today!
Contact an agent
Home facts
- Year built:2025
- Listing ID #:PM-133233
- Added:188 day(s) ago
- Updated:December 23, 2025 at 03:31 PM
Rooms and interior
- Bedrooms:4
- Total bathrooms:4
- Full bathrooms:3
- Half bathrooms:1
- Living area:3,102 sq. ft.
Heating and cooling
- Cooling:Central Air
- Heating:Baseboard, Electric, Forced Air, Heating
Structure and exterior
- Year built:2025
- Building area:3,102 sq. ft.
- Lot area:1.05 Acres
Utilities
- Water:Well
Finances and disclosures
- Price:$549,000
- Price per sq. ft.:$176.98
- Tax amount:$267
New listings near 30 Susquehanna Drive
- New
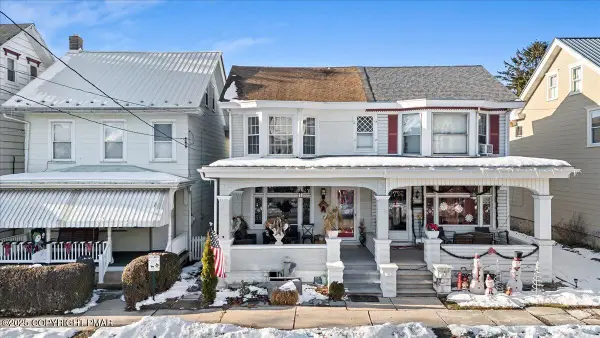 $279,900Active4 beds 2 baths2,368 sq. ft.
$279,900Active4 beds 2 baths2,368 sq. ft.515 North Street, Jim Thorpe, PA 18229
MLS# PM-137916Listed by: SERHANT PENNSYLVANIA LLC - New
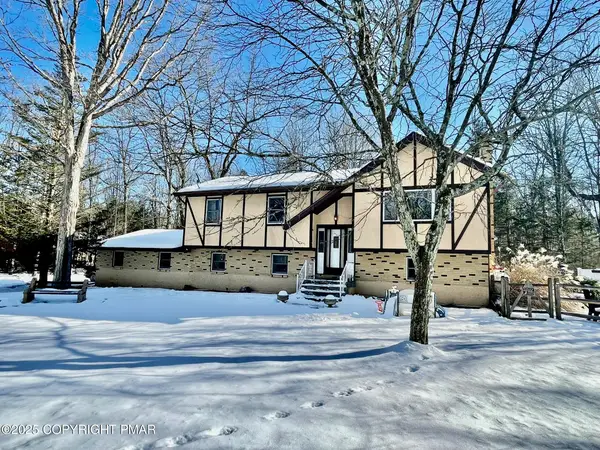 $349,000Active3 beds 2 baths2,264 sq. ft.
$349,000Active3 beds 2 baths2,264 sq. ft.73 Panther Run Road, Jim Thorpe, PA 18229
MLS# PM-137891Listed by: MARY ENCK REALTY INC 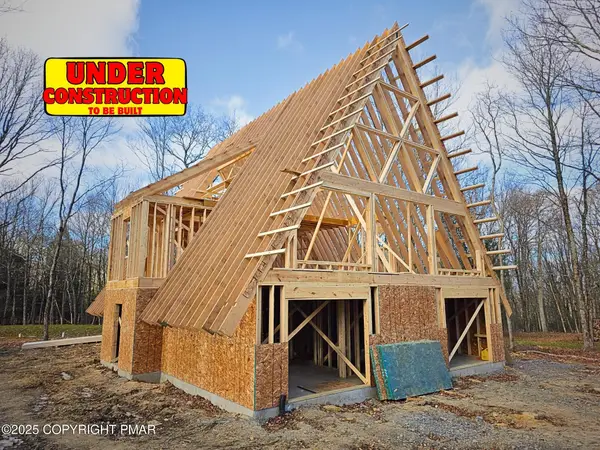 $999,000Active6 beds 4 baths3,400 sq. ft.
$999,000Active6 beds 4 baths3,400 sq. ft.44 Ash Drive, Jim Thorpe, PA 18229
MLS# PM-137703Listed by: GREAT POCONO REAL ESTATE, INC.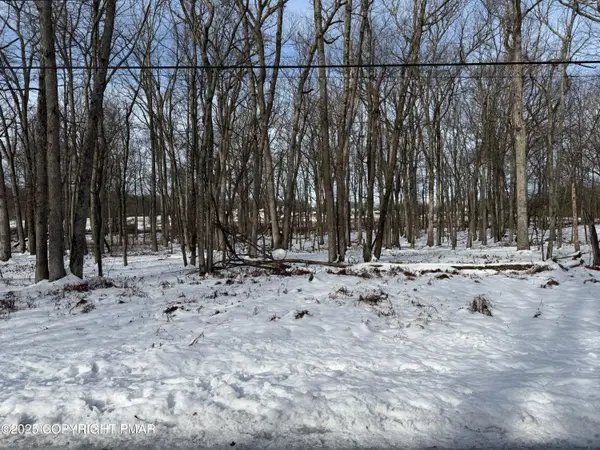 $75,000Active1 Acres
$75,000Active1 AcresLot 139LAN Willow Drive, Jim Thorpe, PA 18229
MLS# PM-137695Listed by: MOUNTAIN VISTA REAL ESTATE, LLC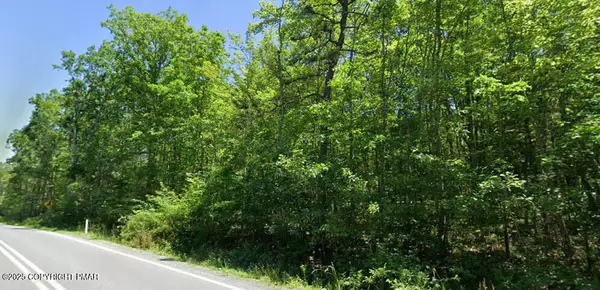 $25,000Active1.6 Acres
$25,000Active1.6 Acres710 Behrens Road, Jim Thorpe, PA 18229
MLS# PM-137654Listed by: KELLER WILLIAMS REAL ESTATE - STROUDSBURG 803 MAIN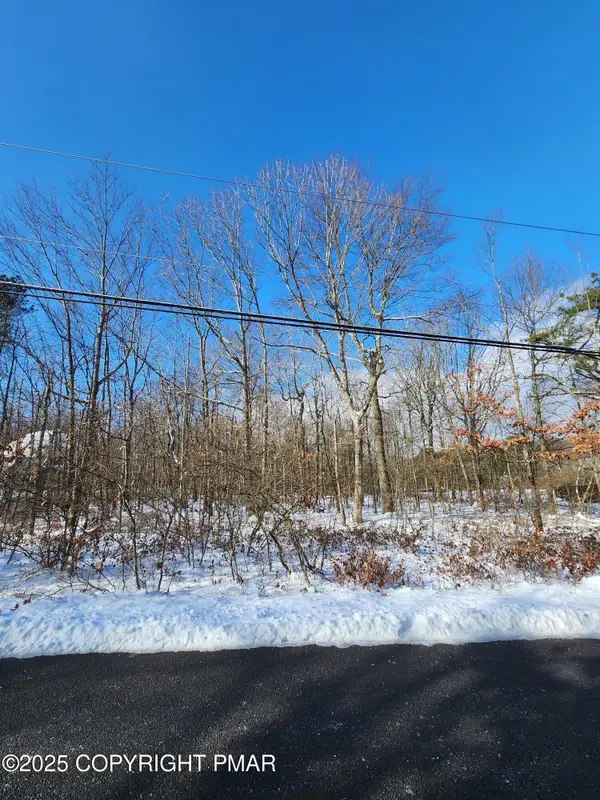 $23,000Active0.99 Acres
$23,000Active0.99 AcresLot D423 Panther Run Road, Jim Thorpe, PA 18229
MLS# PM-137646Listed by: BEAR MOUNTAIN REAL ESTATE LLC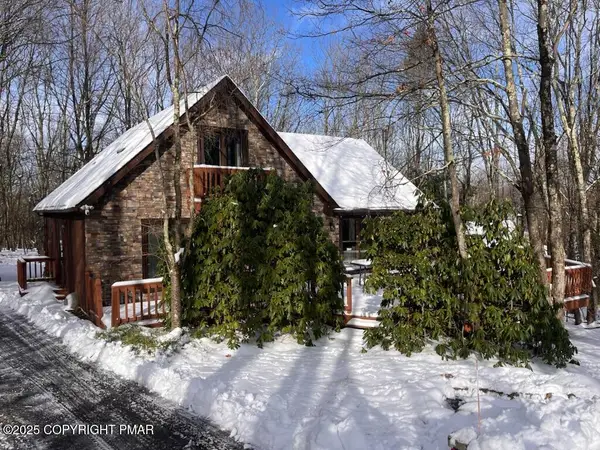 $359,900Active4 beds 2 baths1,420 sq. ft.
$359,900Active4 beds 2 baths1,420 sq. ft.73 Honeysuckle Drive, Jim Thorpe, PA 18229
MLS# PM-137642Listed by: BEAR MOUNTAIN REAL ESTATE LLC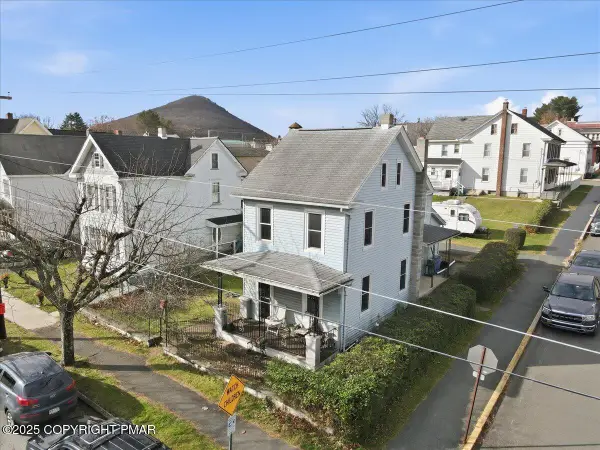 $269,900Active2 beds 3 baths1,348 sq. ft.
$269,900Active2 beds 3 baths1,348 sq. ft.431 South Street, Jim Thorpe, PA 18229
MLS# PM-137615Listed by: EXP REALTY, LLC - EAST STROUDSBURG $399,900Active4.71 Acres
$399,900Active4.71 AcresF1 and F2 State Route 903, Jim Thorpe, PA 18229
MLS# PM-137546Listed by: BEAR MOUNTAIN REAL ESTATE LLC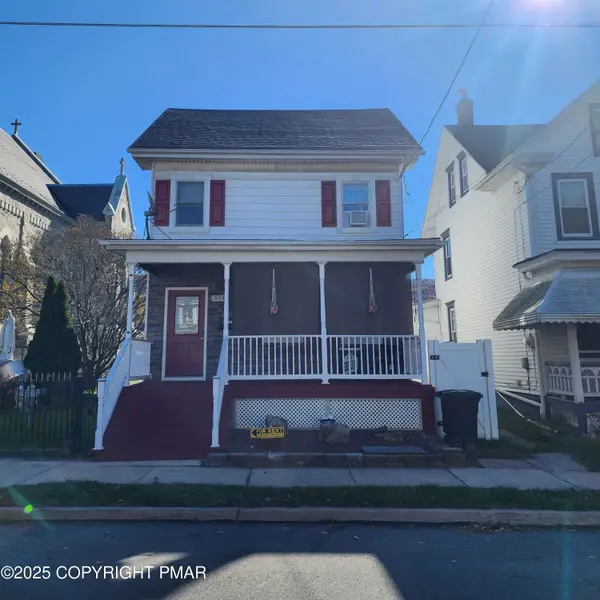 $250,000Active5 beds 2 baths2,080 sq. ft.
$250,000Active5 beds 2 baths2,080 sq. ft.514 North Street, Jim Thorpe, PA 18229
MLS# PM-137452Listed by: BEAR MOUNTAIN REAL ESTATE LLC
