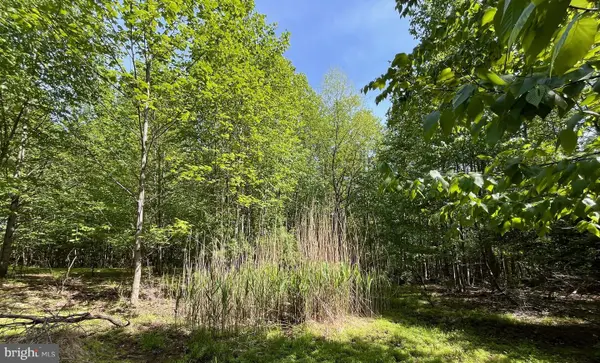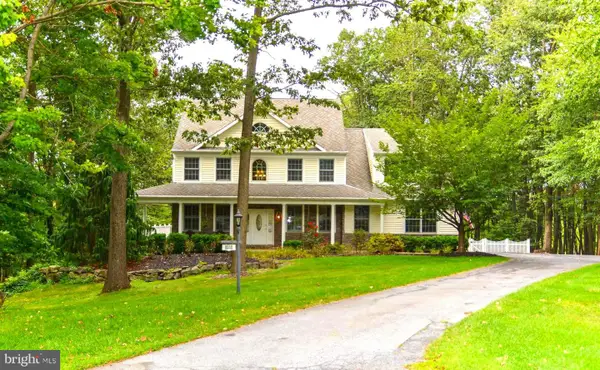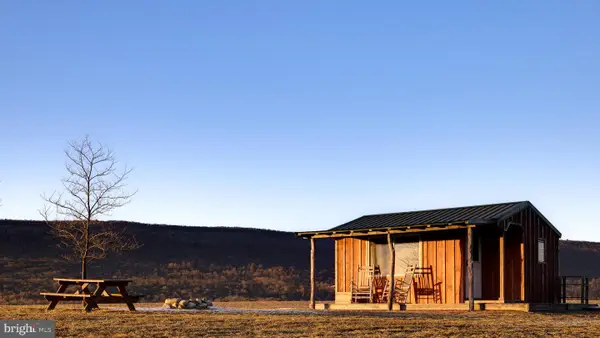147 Scout Rd, Kempton, PA 19529
Local realty services provided by:Better Homes and Gardens Real Estate GSA Realty
147 Scout Rd,Kempton, PA 19529
$899,999
- 3 Beds
- 4 Baths
- 2,776 sq. ft.
- Single family
- Pending
Listed by:eric leadbetter
Office:coldwell banker hearthside - bethlehem
MLS#:PABK2062186
Source:BRIGHTMLS
Price summary
- Price:$899,999
- Price per sq. ft.:$324.21
About this home
Welcome to your private retreat on 16 sprawling acres with stunning panoramic views of the surrounding mountain ranges, including Hawk Mountain's peak. Set back on a private drive, this custom-built ranch home (2001) offers over 3,000 sq. ft. of thoughtfully designed living space, seamlessly blending comfort, function, and flexibility.
Inside, the home showcases a gorgeous custom kitchen, an open great room with hardwood floors, and two private primary bedroom suites—perfect for multi-generational living or hosting guests. Expansive windows flood the home with natural light while capturing the beauty of the largely level, open acreage.
The full basement provides both storage and versatility, featuring a flex room with 24” thick concrete-reinforced walls for added safety and security of personal belongings or a fantastic fourth bedroom with adjoining full bath. Additional upgrades include a generator hookup, radon system, UV light water filtration, and a chimney with an extra flue for the addition of a stove. The oversized garage and attic offer abundant storage, with plumbing already roughed in for future expansion in both the attic and basement.
With its rare combination of privacy, acreage, and breathtaking views, this property is a true sanctuary—ideal for those seeking both seclusion and convenience in a custom home designed to stand the test of time.
Contact an agent
Home facts
- Year built:2001
- Listing ID #:PABK2062186
- Added:47 day(s) ago
- Updated:October 15, 2025 at 07:45 AM
Rooms and interior
- Bedrooms:3
- Total bathrooms:4
- Full bathrooms:4
- Living area:2,776 sq. ft.
Heating and cooling
- Cooling:Central A/C
- Heating:Heat Pump(s), Natural Gas
Structure and exterior
- Roof:Asphalt, Fiberglass
- Year built:2001
- Building area:2,776 sq. ft.
- Lot area:15.85 Acres
Utilities
- Water:Well
- Sewer:On Site Septic
Finances and disclosures
- Price:$899,999
- Price per sq. ft.:$324.21
- Tax amount:$8,610 (2025)
New listings near 147 Scout Rd
 $149,000Active5.5 Acres
$149,000Active5.5 Acres7893 Leaser Rd, KEMPTON, PA 19529
MLS# PALH2013456Listed by: SPRINGER REALTY GROUP $755,000Active3 beds 4 baths
$755,000Active3 beds 4 baths9040 Airfield Ct, KEMPTON, PA 19529
MLS# PALH2013106Listed by: KELLER WILLIAMS REAL ESTATE-DOYLESTOWN $1,497,000Active6 beds 5 baths2,507 sq. ft.
$1,497,000Active6 beds 5 baths2,507 sq. ft.333 New Bethel Church Rd, KEMPTON, PA 19529
MLS# PABK2055596Listed by: COMPASS PENNSYLVANIA, LLC $1,497,000Active6 beds 5 baths2,507 sq. ft.
$1,497,000Active6 beds 5 baths2,507 sq. ft.333 New Bethel Church Rd, KEMPTON, PA 19529
MLS# PABK2055554Listed by: COMPASS PENNSYLVANIA, LLC
