10101 Austin Dr, Kennett Square, PA 19348
Local realty services provided by:Better Homes and Gardens Real Estate Premier
10101 Austin Dr,Kennett Square, PA 19348
$650,000
- 3 Beds
- 3 Baths
- 2,540 sq. ft.
- Townhouse
- Active
Listed by: rory d burkhart
Office: exp realty, llc.
MLS#:PACT2111194
Source:BRIGHTMLS
Price summary
- Price:$650,000
- Price per sq. ft.:$255.91
- Monthly HOA dues:$215
About this home
Welcome to The Parks at North Walnut!! This gorgeous park-side community features custom-built townhomes and single-family homes within award-winning schools and a walkable location to downtown Kennett Square Borough! The Aster Model combines sophisticated design with flexible living across three spacious levels, plus an optional loft and a finished daylight basement. On the entry level, a two-car garage and versatile flex space provide ample storage or the opportunity to personalize your home office, gym, or rec room. The main floor showcases a bright, open-concept layout with a stylish kitchen featuring available island seating, seamlessly connected to the dining and living areas and perfect for both daily living and effortless entertaining. Upstairs, unwind in the private primary suite complete with a walk-in closet and spa-inspired bath. A second bedroom, full bath, and convenient laundry area complete this level for everyday ease. Select Aster elevations include a loft-level upgrade, offering additional living space ideal for guests, hobbies, or a quiet retreat. The Aster Model is available in 3, 4, and 5+ bedroom options. Every detail of the Aster is crafted to adapt beautifully to your lifestyle. Inquire with the listing agent or visit the community website to build your own custom home while they last!
Contact an agent
Home facts
- Year built:2025
- Listing ID #:PACT2111194
- Added:137 day(s) ago
- Updated:February 24, 2026 at 02:48 PM
Rooms and interior
- Bedrooms:3
- Total bathrooms:3
- Full bathrooms:2
- Half bathrooms:1
- Living area:2,540 sq. ft.
Heating and cooling
- Cooling:Central A/C
- Heating:Forced Air, Natural Gas
Structure and exterior
- Year built:2025
- Building area:2,540 sq. ft.
- Lot area:0.01 Acres
Utilities
- Water:Public
- Sewer:Public Sewer
Finances and disclosures
- Price:$650,000
- Price per sq. ft.:$255.91
New listings near 10101 Austin Dr
- Coming Soon
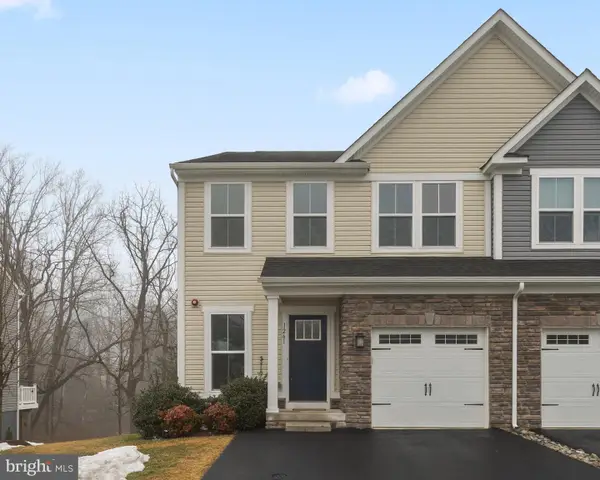 $525,000Coming Soon3 beds 4 baths
$525,000Coming Soon3 beds 4 baths1261 Benjamin Dr, KENNETT SQUARE, PA 19348
MLS# PACT2117978Listed by: LPT REALTY, LLC - Coming Soon
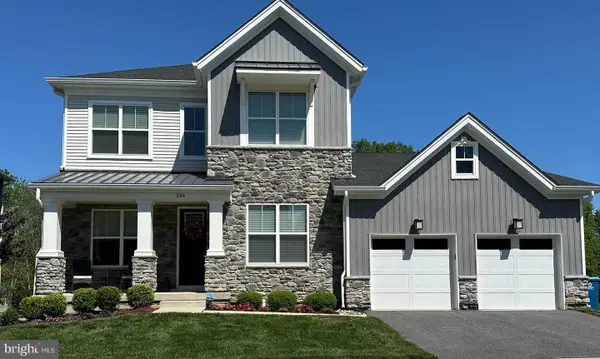 $1,150,000Coming Soon4 beds 4 baths
$1,150,000Coming Soon4 beds 4 baths234 Lily Ln, KENNETT SQUARE, PA 19348
MLS# PACT2117774Listed by: IRON VALLEY REAL ESTATE OF CENTRAL PA 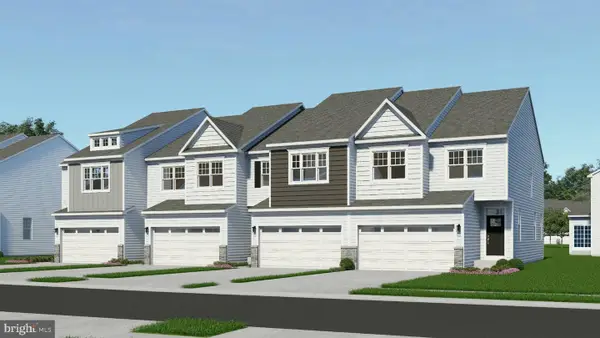 $486,090Pending3 beds 3 baths1,892 sq. ft.
$486,090Pending3 beds 3 baths1,892 sq. ft.138 Foragers Ln, KENNETT SQUARE, PA 19348
MLS# PACT2117864Listed by: WINDTREE REAL ESTATE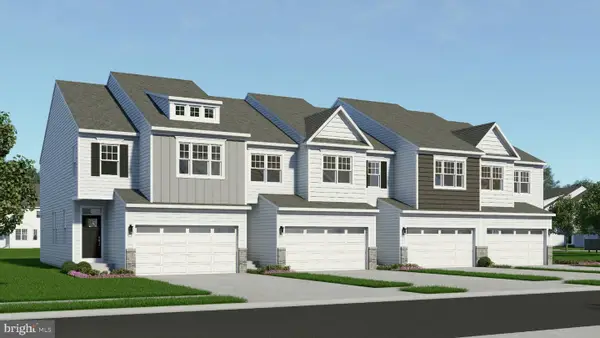 $535,560Pending3 beds 3 baths2,504 sq. ft.
$535,560Pending3 beds 3 baths2,504 sq. ft.128 Foragers Ln, KENNETT SQUARE, PA 19348
MLS# PACT2117868Listed by: WINDTREE REAL ESTATE- New
 $599,900Active3 beds 3 baths2,747 sq. ft.
$599,900Active3 beds 3 baths2,747 sq. ft.326 Redbud Ln, KENNETT SQUARE, PA 19348
MLS# PACT2117832Listed by: KELLER WILLIAMS REAL ESTATE -EXTON - New
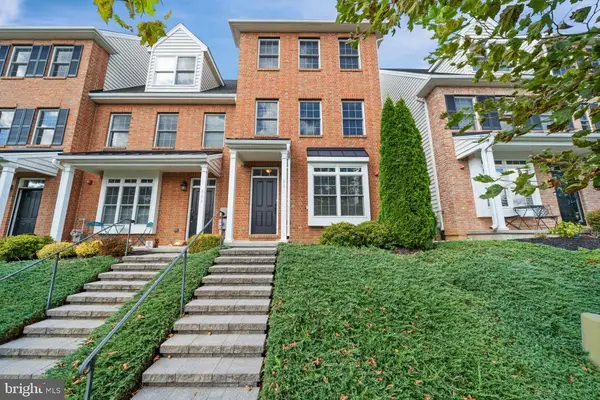 $550,000Active3 beds 4 baths2,280 sq. ft.
$550,000Active3 beds 4 baths2,280 sq. ft.607 W Mulberry St, KENNETT SQUARE, PA 19348
MLS# PACT2117810Listed by: PATTERSON-SCHWARTZ-HOCKESSIN - New
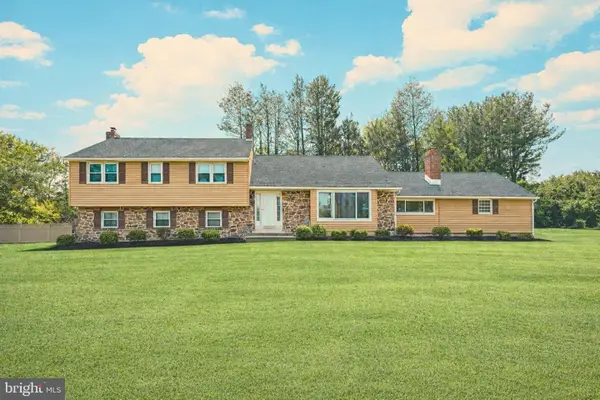 $795,000Active5 beds 4 baths3,703 sq. ft.
$795,000Active5 beds 4 baths3,703 sq. ft.316 Maple Dr, KENNETT SQUARE, PA 19348
MLS# PACT2117772Listed by: VRA REALTY - New
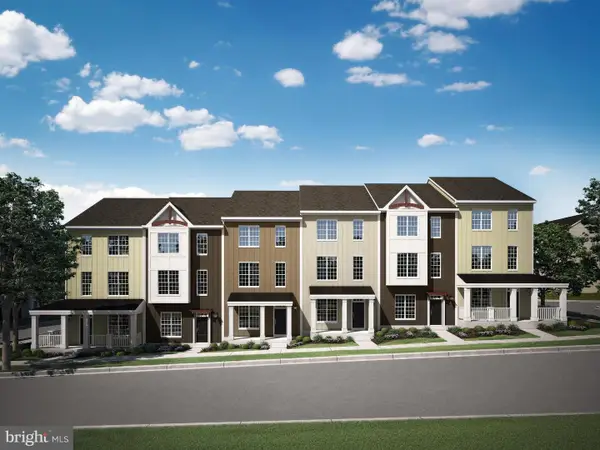 $489,900Active3 beds 3 baths1,876 sq. ft.
$489,900Active3 beds 3 baths1,876 sq. ft.115 Waywood Dr #31, KENNETT SQUARE, PA 19348
MLS# PACT2117664Listed by: LONG & FOSTER REAL ESTATE, INC. - New
 $850,000Active3 beds 4 baths4,223 sq. ft.
$850,000Active3 beds 4 baths4,223 sq. ft.531 Chandler Mill Rd, KENNETT SQUARE, PA 19348
MLS# PACT2117570Listed by: BEILER-CAMPBELL REALTORS-OXFORD - New
 $1,995,000Active5 beds 5 baths4,532 sq. ft.
$1,995,000Active5 beds 5 baths4,532 sq. ft.736 Northbrook Rd #l3, KENNETT SQUARE, PA 19348
MLS# PACT2117096Listed by: LPT REALTY, LLC

