10102 Bramble St, Kennett Square, PA 19348
Local realty services provided by:Better Homes and Gardens Real Estate Reserve
10102 Bramble St,Kennett Square, PA 19348
$580,000
- 3 Beds
- 3 Baths
- 2,240 sq. ft.
- Townhouse
- Active
Listed by: rory d burkhart
Office: exp realty, llc.
MLS#:PACT2111206
Source:BRIGHTMLS
Price summary
- Price:$580,000
- Price per sq. ft.:$258.93
- Monthly HOA dues:$215
About this home
Welcome to The Parks at North Walnut!! This gorgeous park-side community features custom built townhomes and single-family homes in award-winning schools and walkable location to downtown Kennett Square Borough! The Bellflower model is thoughtfully designed across three+ levels to balance everyday convenience with modern style. On the entry level, a spacious two-car garage and flexible unfinished space offer plenty of storage or room to customize. The main floor features an open-concept layout with a generous living room, dining area, and kitchen with island seating – perfect for both entertaining and daily routines. Upstairs, the private retreat awaits with a large primary suite, walk-in closets, a second bedroom with full bath, and the convenience of a full laundry area. The Bellflower Model is available in 3, 4, and 5+ bedroom options. Every detail of the Bellflower creates a home that adapts beautifully to your lifestyle. Visit the community website to build your own custom home while they last!
Contact an agent
Home facts
- Year built:2025
- Listing ID #:PACT2111206
- Added:141 day(s) ago
- Updated:February 28, 2026 at 02:44 PM
Rooms and interior
- Bedrooms:3
- Total bathrooms:3
- Full bathrooms:2
- Half bathrooms:1
- Living area:2,240 sq. ft.
Heating and cooling
- Cooling:Central A/C
- Heating:Forced Air, Natural Gas
Structure and exterior
- Year built:2025
- Building area:2,240 sq. ft.
- Lot area:0.01 Acres
- Architectural Style:Traditional
- Construction Materials:Brick
- Foundation Description:Permanent
- Levels:3 Story
Utilities
- Water:Public
- Sewer:Public Sewer
Finances and disclosures
- Price:$580,000
- Price per sq. ft.:$258.93
New listings near 10102 Bramble St
- New
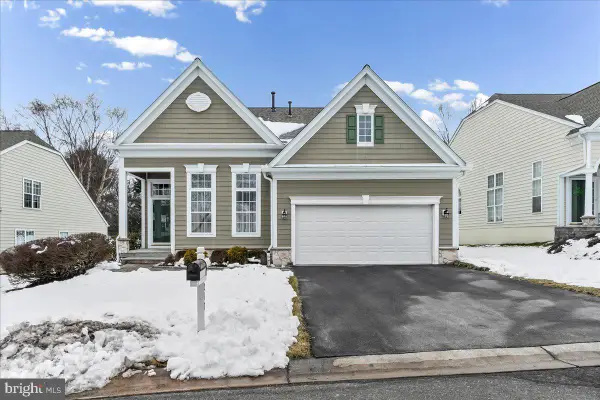 $725,000Active3 beds 3 baths3,505 sq. ft.
$725,000Active3 beds 3 baths3,505 sq. ft.217 Katsura Dr, KENNETT SQUARE, PA 19348
MLS# PACT2116986Listed by: WEICHERT, REALTORS - CORNERSTONE - Coming SoonOpen Sat, 12 to 2pm
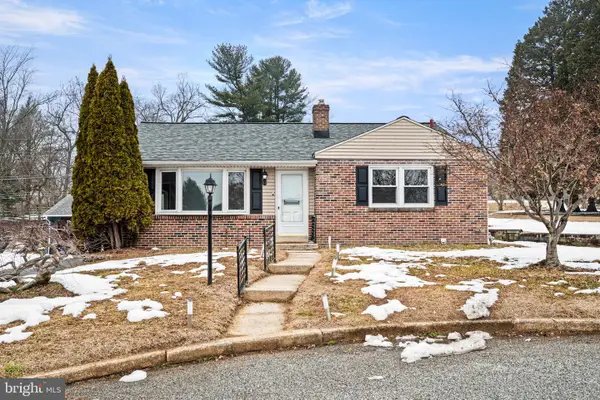 $450,000Coming Soon4 beds 2 baths
$450,000Coming Soon4 beds 2 baths535 Kenview Ave, KENNETT SQUARE, PA 19348
MLS# PACT2117952Listed by: EXP REALTY, LLC - Open Sun, 1 to 3pmNew
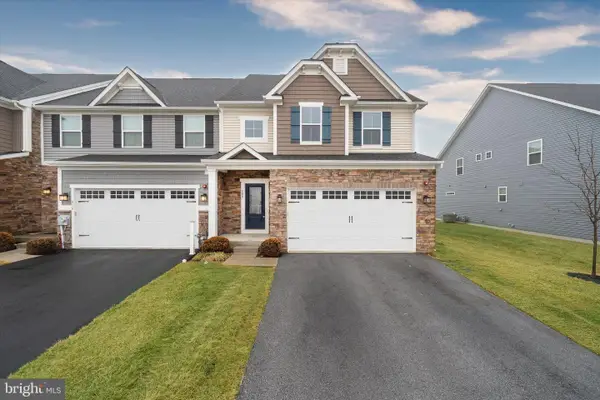 $649,000Active4 beds 4 baths3,782 sq. ft.
$649,000Active4 beds 4 baths3,782 sq. ft.808 Fountain Trl, KENNETT SQUARE, PA 19348
MLS# PACT2118132Listed by: LONG & FOSTER REAL ESTATE, INC. - New
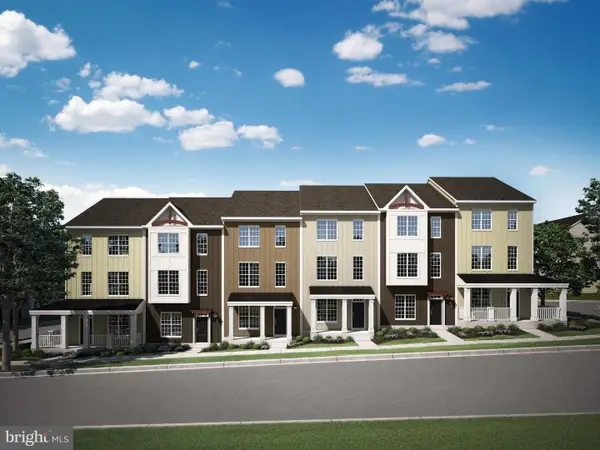 $541,900Active3 beds 3 baths1,876 sq. ft.
$541,900Active3 beds 3 baths1,876 sq. ft.111 Waywood Dr #33, KENNETT SQUARE, PA 19348
MLS# PACT2118238Listed by: LONG & FOSTER REAL ESTATE, INC. - Open Sat, 12 to 2pmNew
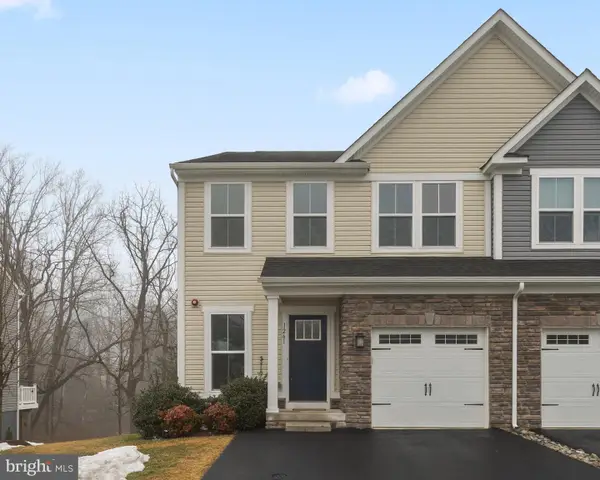 $525,000Active3 beds 4 baths2,468 sq. ft.
$525,000Active3 beds 4 baths2,468 sq. ft.1261 Benjamin Dr, KENNETT SQUARE, PA 19348
MLS# PACT2117978Listed by: LPT REALTY, LLC - Coming Soon
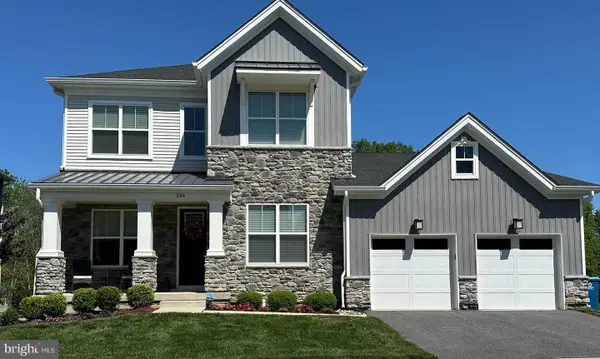 $1,150,000Coming Soon4 beds 4 baths
$1,150,000Coming Soon4 beds 4 baths234 Lily Ln, KENNETT SQUARE, PA 19348
MLS# PACT2117774Listed by: IRON VALLEY REAL ESTATE OF CENTRAL PA 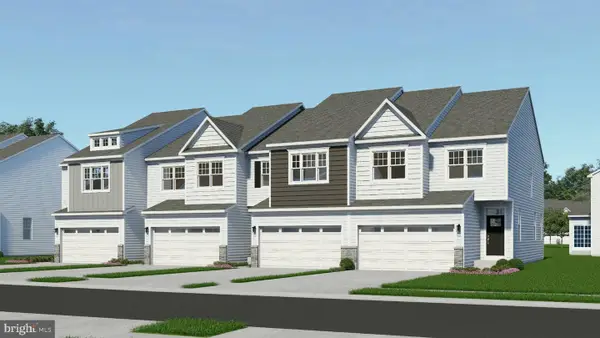 $486,090Pending3 beds 3 baths1,892 sq. ft.
$486,090Pending3 beds 3 baths1,892 sq. ft.138 Foragers Ln, KENNETT SQUARE, PA 19348
MLS# PACT2117864Listed by: WINDTREE REAL ESTATE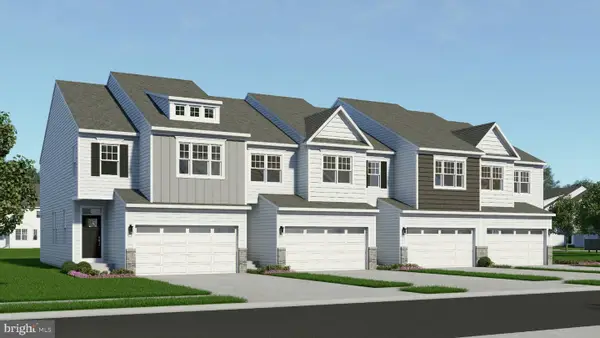 $535,560Pending3 beds 3 baths2,504 sq. ft.
$535,560Pending3 beds 3 baths2,504 sq. ft.128 Foragers Ln, KENNETT SQUARE, PA 19348
MLS# PACT2117868Listed by: WINDTREE REAL ESTATE- Open Sat, 12 to 3pmNew
 $599,900Active3 beds 3 baths2,747 sq. ft.
$599,900Active3 beds 3 baths2,747 sq. ft.326 Redbud Ln, KENNETT SQUARE, PA 19348
MLS# PACT2117832Listed by: KELLER WILLIAMS REAL ESTATE -EXTON - New
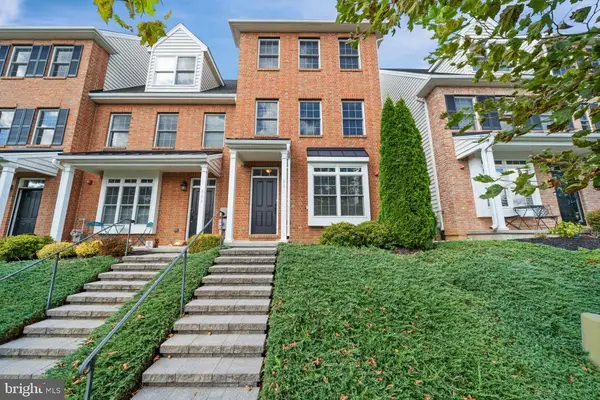 $550,000Active3 beds 4 baths2,280 sq. ft.
$550,000Active3 beds 4 baths2,280 sq. ft.607 W Mulberry St, KENNETT SQUARE, PA 19348
MLS# PACT2117810Listed by: PATTERSON-SCHWARTZ-HOCKESSIN

