1050 Glen Hall Rd, Kennett Square, PA 19348
Local realty services provided by:Better Homes and Gardens Real Estate GSA Realty
1050 Glen Hall Rd,Kennett Square, PA 19348
$1,315,000
- 4 Beds
- 5 Baths
- 4,600 sq. ft.
- Single family
- Active
Listed by: janel l loughin, julie powers
Office: real of pennsylvania
MLS#:PACT2116322
Source:BRIGHTMLS
Price summary
- Price:$1,315,000
- Price per sq. ft.:$285.87
- Monthly HOA dues:$79.17
About this home
Introducing an exquisite 4-bedroom, 4.5-bath residence with a flex space that could be used as a 5th bedroom in the heart of Kennett Square, offering refined design, modern elegance, and timeless comfort. Set on a professionally landscaped homesite, this Brand-New home features a 3-car attached garage and backs up to .9 acres of preserved open space and mature woodlands, ensuring both beauty and privacy.
Step into the inviting foyer and discover a spacious main level featuring a dining room, private study, and a bright family room ideal for gatherings. The chef’s kitchen is the centerpiece of the home, complete with a large center island, stainless steel appliances, and a generous breakfast area. A convenient mudroom and half bath complete the first floor.
Upstairs, retreat to the luxurious primary suite, a true sanctuary featuring a spa-inspired bath with soaking tub, walk-in shower, and dual vanities. The princess suite offers a private ensuite bath, while two additional bedrooms are generously sized and share a beautifully appointed hall bath.
The finished lower level expands the home’s living space, offering a large recreation room, full bath, mechanicals room, and ample storage—perfect for entertaining or unwinding.
Enjoy peace and privacy with the property’s open space and wooded views while being close by scenic walking trails. This exceptional home blends modern comfort, natural surroundings, and top-rated Unionville-Chadds Ford schools—truly a perfect place to call home!
Contact an agent
Home facts
- Year built:2023
- Listing ID #:PACT2116322
- Added:121 day(s) ago
- Updated:February 12, 2026 at 06:35 AM
Rooms and interior
- Bedrooms:4
- Total bathrooms:5
- Full bathrooms:4
- Half bathrooms:1
- Living area:4,600 sq. ft.
Heating and cooling
- Cooling:Central A/C
- Heating:Electric, Forced Air, Heat Pump(s), Propane - Leased
Structure and exterior
- Year built:2023
- Building area:4,600 sq. ft.
- Lot area:0.9 Acres
Schools
- High school:UNIONVILLE
- Middle school:CHARLES F. PATTON
- Elementary school:UNIONVILLE
Utilities
- Water:Well
- Sewer:On Site Septic
Finances and disclosures
- Price:$1,315,000
- Price per sq. ft.:$285.87
- Tax amount:$439 (2025)
New listings near 1050 Glen Hall Rd
- Coming SoonOpen Sun, 12:30 to 2:30pm
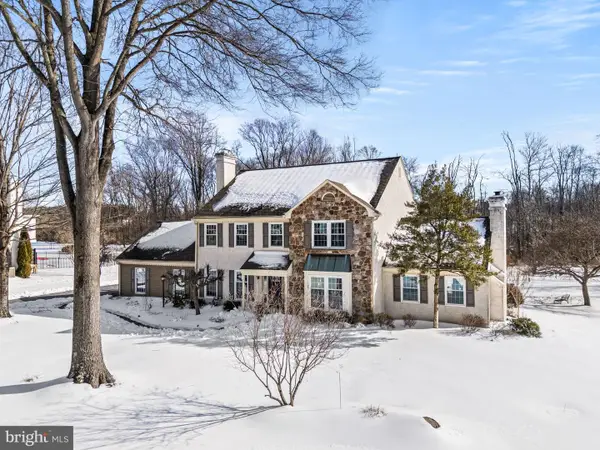 $850,000Coming Soon4 beds 3 baths
$850,000Coming Soon4 beds 3 baths280 Longview Ln, KENNETT SQUARE, PA 19348
MLS# PACT2117152Listed by: KELLER WILLIAMS REALTY GROUP - New
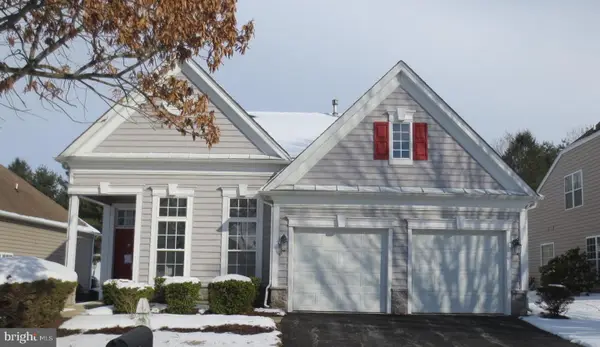 $660,000Active3 beds 3 baths2,372 sq. ft.
$660,000Active3 beds 3 baths2,372 sq. ft.458 Mimosa Cir, KENNETT SQUARE, PA 19348
MLS# PACT2117392Listed by: AMERICAN DESTINY REAL ESTATE-PHILADELPHIA - Coming Soon
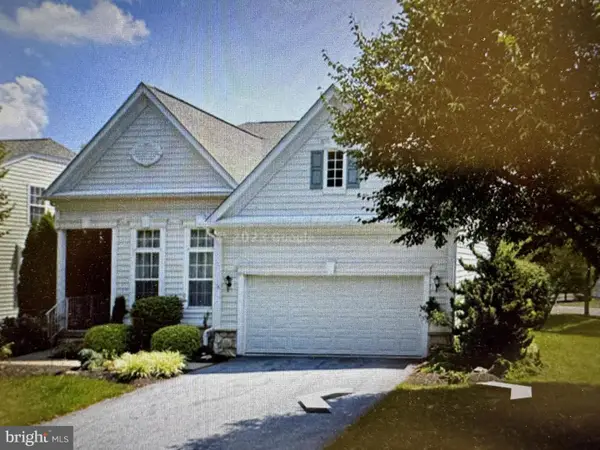 $799,900Coming Soon4 beds 4 baths
$799,900Coming Soon4 beds 4 baths101 Violet Dr, KENNETT SQUARE, PA 19348
MLS# PACT2114918Listed by: BHHS FOX & ROACH-KENNETT SQ - Open Sat, 1 to 3pmNew
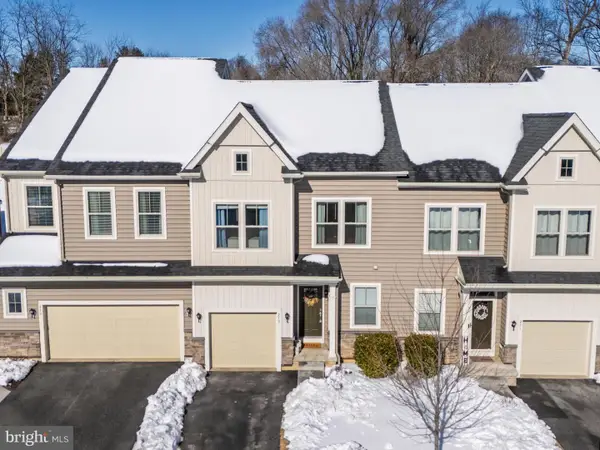 $440,000Active3 beds 3 baths2,175 sq. ft.
$440,000Active3 beds 3 baths2,175 sq. ft.273 Kestrel Ct, KENNETT SQUARE, PA 19348
MLS# PACT2117114Listed by: KW GREATER WEST CHESTER - Coming SoonOpen Sat, 1 to 3pm
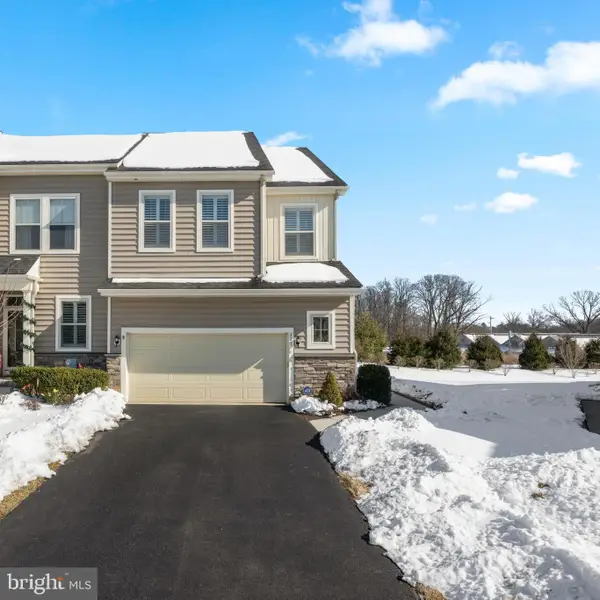 $485,000Coming Soon3 beds 3 baths
$485,000Coming Soon3 beds 3 baths225 Kestrel Ct, KENNETT SQUARE, PA 19348
MLS# PACT2117016Listed by: BHHS FOX & ROACH MALVERN-PAOLI - New
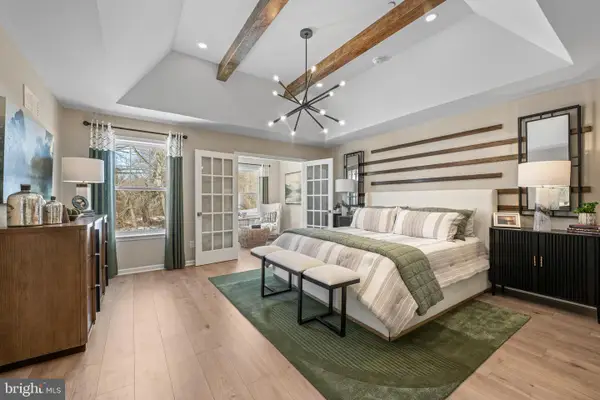 $598,937Active3 beds 4 baths2,546 sq. ft.
$598,937Active3 beds 4 baths2,546 sq. ft.11 Tullow Hill Dr, KENNETT SQUARE, PA 19348
MLS# PACT2117026Listed by: WINDTREE REAL ESTATE 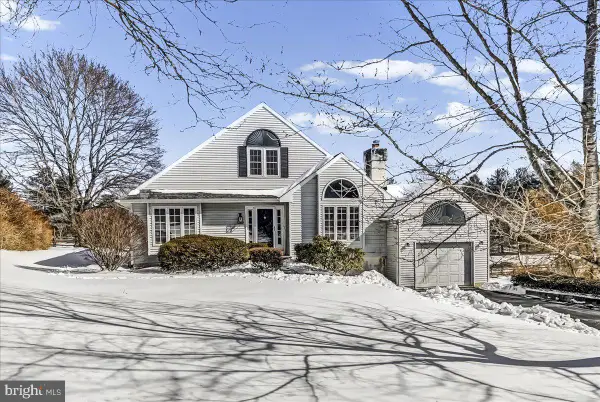 $529,900Pending3 beds 3 baths2,036 sq. ft.
$529,900Pending3 beds 3 baths2,036 sq. ft.406 Columbine Dr, KENNETT SQUARE, PA 19348
MLS# PACT2117102Listed by: RE/MAX TOWN & COUNTRY- Open Sat, 1 to 3pmNew
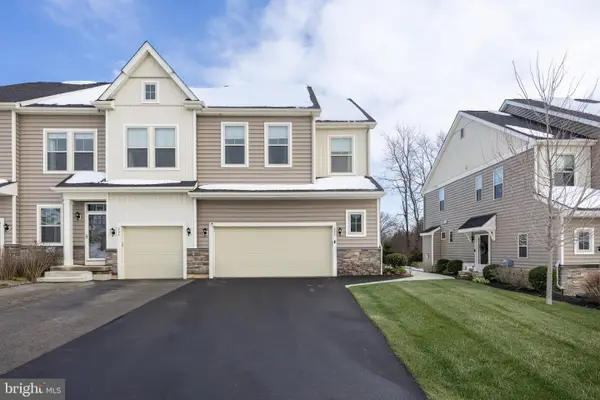 $499,900Active3 beds 3 baths1,935 sq. ft.
$499,900Active3 beds 3 baths1,935 sq. ft.235 Kestrel Ct, KENNETT SQUARE, PA 19348
MLS# PACT2116860Listed by: KELLER WILLIAMS REAL ESTATE -EXTON - New
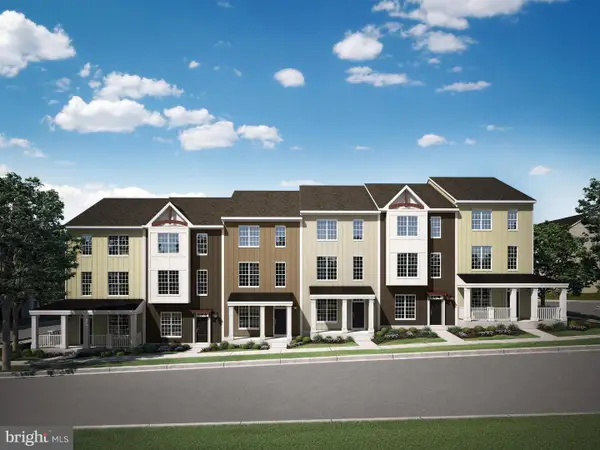 $552,715Active3 beds 3 baths1,876 sq. ft.
$552,715Active3 beds 3 baths1,876 sq. ft.103 Waywood Dr #36, KENNETT SQUARE, PA 19348
MLS# PACT2117000Listed by: LONG & FOSTER REAL ESTATE, INC. 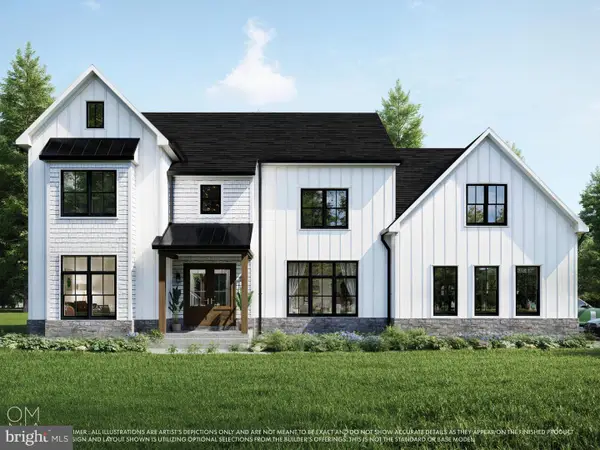 $2,325,205Active5 beds 5 baths4,262 sq. ft.
$2,325,205Active5 beds 5 baths4,262 sq. ft.989 Sills Mill Rd, KENNETT SQUARE, PA 19348
MLS# PACT2116854Listed by: KELLER WILLIAMS REAL ESTATE - WEST CHESTER

