1051 Glen Hall Rd, KENNETT SQUARE, PA 19348
Local realty services provided by:Better Homes and Gardens Real Estate Valley Partners
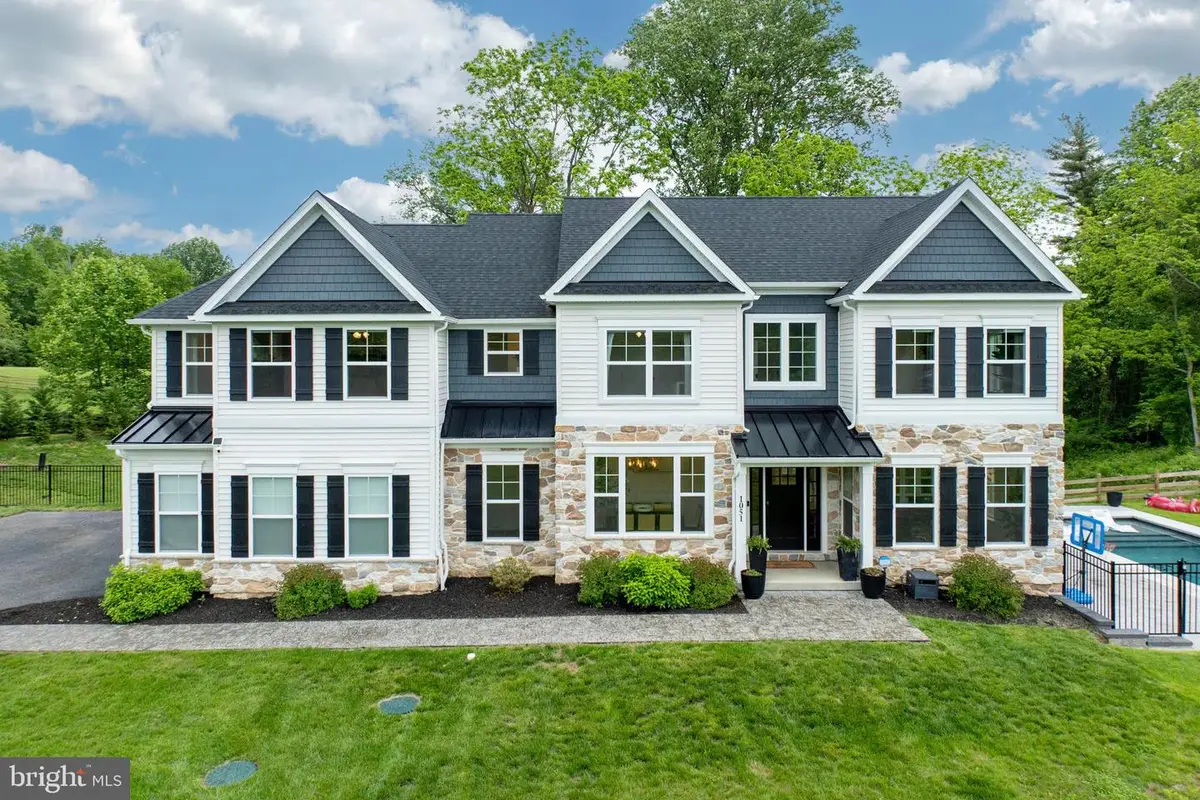
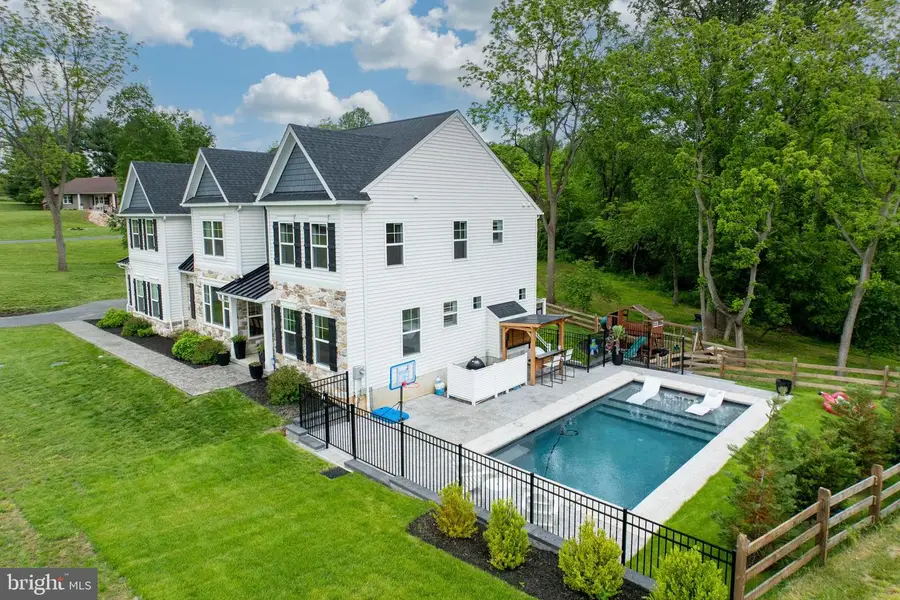
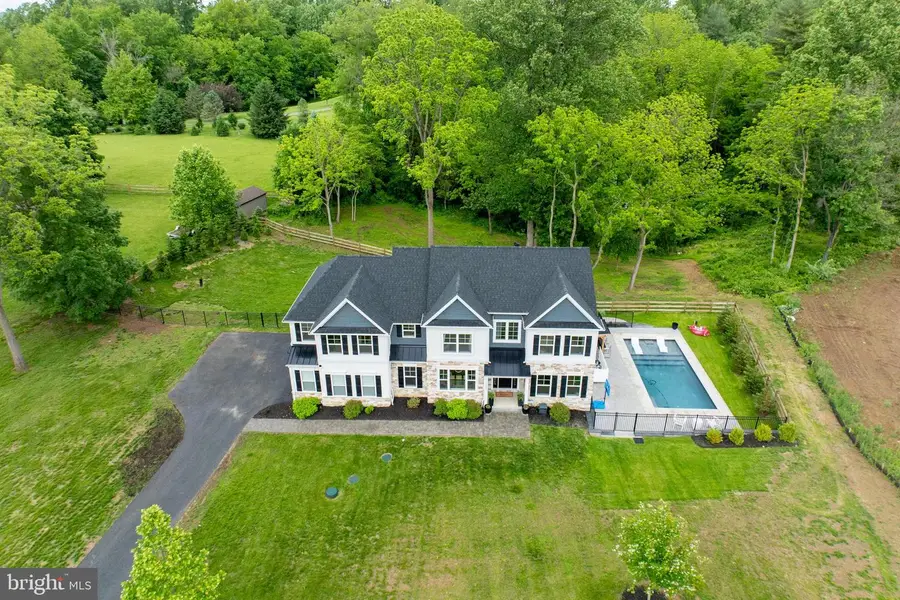
1051 Glen Hall Rd,KENNETT SQUARE, PA 19348
$1,399,000
- 5 Beds
- 5 Baths
- 5,510 sq. ft.
- Single family
- Active
Listed by:brian spangler
Office:bhhs fox & roach-chadds ford
MLS#:PACT2098318
Source:BRIGHTMLS
Price summary
- Price:$1,399,000
- Price per sq. ft.:$253.9
- Monthly HOA dues:$79.17
About this home
Welcome to 1051 Glen Hall Rd in Unionville School District—a breathtaking, custom-built residence completed in 2023 that blends timeless luxury with modern comfort. Situated on a peaceful, tree-backed lot with 8 acres of protected space owned by the HOA in Kennett Square and just minutes from the vibrant boroughs of Kennett Square and West Chester, this 5,500+ square foot home delivers sophistication in every detail.
From the moment you step inside, the quality of construction and thoughtful design are unmistakable. Rich hardwood floors span the main level, leading you through a grand, open layout. To the right of the entryway, a spacious office provides the perfect work-from-home space, while a formal dining room to the left sets the stage for elegant gatherings. The gourmet kitchen is a showpiece, boasting sleek quartz countertops, high-end appliances, a generous morning room bump-out filled with natural light, a reverse osmosis water filtration system and a large walk in pantry.
The adjacent family room impresses with a coffered ceiling and seamless flow for entertaining. A large mudroom off of the garage and stylish powder room add everyday convenience. Upstairs, you’ll find five spacious bedrooms and three full bathrooms, including a luxurious primary suite with a spa-inspired shower, a princess suite, a well-appointed hall bath and a spacious laundry room.
The fully finished, walk-out basement is made for entertaining and relaxation, featuring a custom movie theater room, recreation room that could be used as a second office or play room and a new full bathroom. Step outside to a beautifully designed outdoor living space, complete with a lower-level patio and private hot tub. On the main level, a Trex deck overlooks a brand-new in-ground pool with a sun shelf—perfect for relaxing or hosting all summer long.
Additional highlights include a spacious 3-car garage, high-end finishes throughout, a 3 zone energy efficient HVAC system, and a private lot that offers both serenity and space—while still being close to top-tier dining, shopping, and commuter routes.
This exceptional home combines elegance, function, and resort-style living in one unforgettable package.
Contact an agent
Home facts
- Year built:2023
- Listing Id #:PACT2098318
- Added:80 day(s) ago
- Updated:August 14, 2025 at 01:41 PM
Rooms and interior
- Bedrooms:5
- Total bathrooms:5
- Full bathrooms:4
- Half bathrooms:1
- Living area:5,510 sq. ft.
Heating and cooling
- Cooling:Central A/C
- Heating:Electric, Forced Air, Heat Pump(s), Propane - Leased
Structure and exterior
- Roof:Architectural Shingle, Pitched
- Year built:2023
- Building area:5,510 sq. ft.
- Lot area:0.76 Acres
Schools
- High school:UNIONVILLE
Utilities
- Water:Well
- Sewer:On Site Septic
Finances and disclosures
- Price:$1,399,000
- Price per sq. ft.:$253.9
- Tax amount:$16,223 (2024)
New listings near 1051 Glen Hall Rd
- New
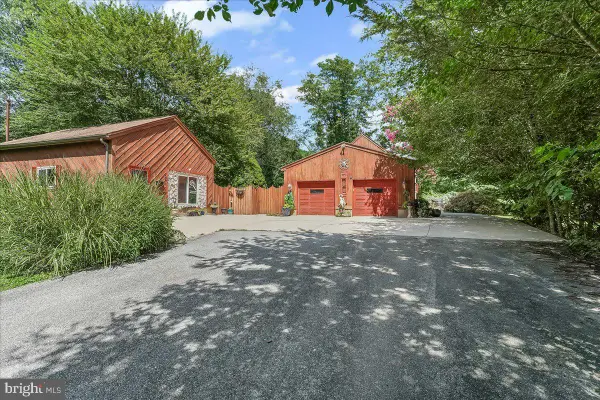 $979,000Active3 beds 4 baths4,346 sq. ft.
$979,000Active3 beds 4 baths4,346 sq. ft.962 E Baltimore Pike, KENNETT SQUARE, PA 19348
MLS# PACT2105934Listed by: BEILER-CAMPBELL REALTORS-KENNETT SQUARE - New
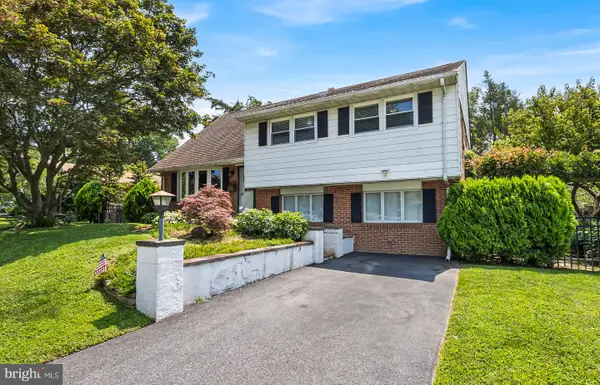 $490,000Active4 beds 3 baths2,199 sq. ft.
$490,000Active4 beds 3 baths2,199 sq. ft.510 Ridge Ave, KENNETT SQUARE, PA 19348
MLS# PACT2105836Listed by: PATTERSON-SCHWARTZ - GREENVILLE - New
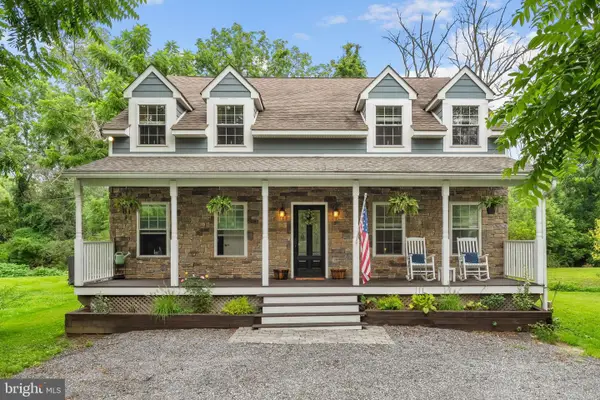 $399,000Active3 beds 2 baths2,064 sq. ft.
$399,000Active3 beds 2 baths2,064 sq. ft.609 Creek Rd, KENNETT SQUARE, PA 19348
MLS# PACT2105838Listed by: FORAKER REALTY CO. - New
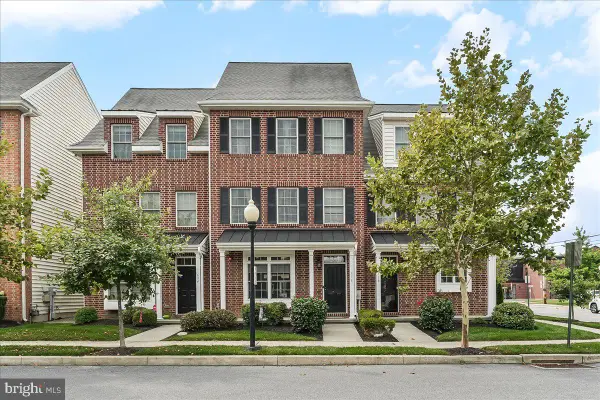 $549,900Active3 beds 4 baths2,340 sq. ft.
$549,900Active3 beds 4 baths2,340 sq. ft.636 D St, KENNETT SQUARE, PA 19348
MLS# PACT2105358Listed by: BEILER-CAMPBELL REALTORS-AVONDALE - New
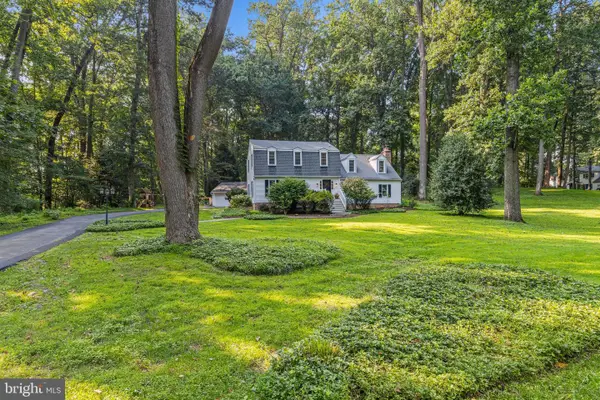 $749,995Active4 beds 3 baths2,715 sq. ft.
$749,995Active4 beds 3 baths2,715 sq. ft.39 Fawn Ln, KENNETT SQUARE, PA 19348
MLS# PACT2105644Listed by: KELLER WILLIAMS REALTY DEVON-WAYNE - New
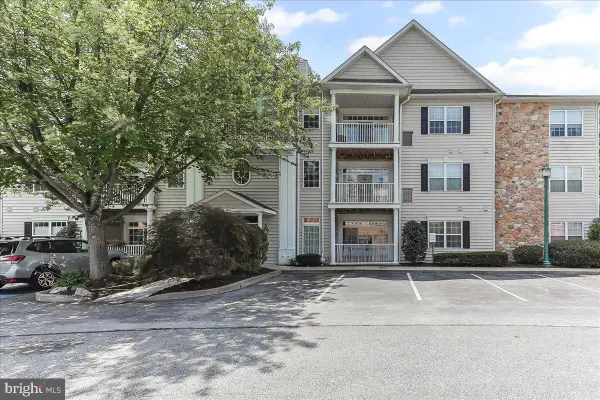 $360,000Active2 beds 2 baths1,183 sq. ft.
$360,000Active2 beds 2 baths1,183 sq. ft.223 Victoria Gardens Dr #l, KENNETT SQUARE, PA 19348
MLS# PACT2105046Listed by: BEILER-CAMPBELL REALTORS-AVONDALE - Open Sat, 11am to 3pmNew
 $649,900Active3 beds 2 baths1,976 sq. ft.
$649,900Active3 beds 2 baths1,976 sq. ft.327 E Street Rd, KENNETT SQUARE, PA 19348
MLS# PACT2105434Listed by: REAL BROKER, LLC - Coming Soon
 $365,000Coming Soon3 beds 2 baths
$365,000Coming Soon3 beds 2 baths123 Victoria Gardens Dr #a, KENNETT SQUARE, PA 19348
MLS# PACT2105572Listed by: BEILER-CAMPBELL REALTORS-KENNETT SQUARE - Open Sat, 1 to 3pmNew
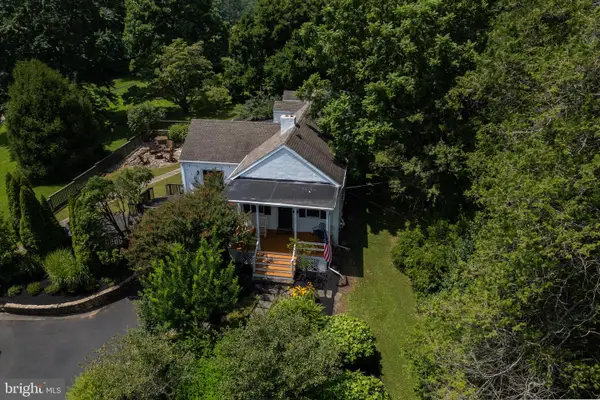 $675,000Active4 beds 3 baths2,346 sq. ft.
$675,000Active4 beds 3 baths2,346 sq. ft.617 Unionville Rd, KENNETT SQUARE, PA 19348
MLS# PACT2105244Listed by: KW GREATER WEST CHESTER 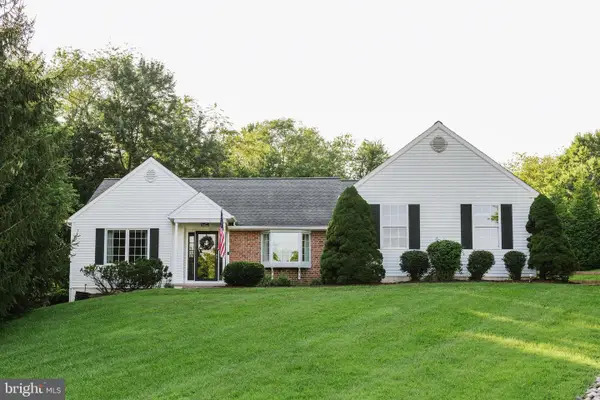 $565,000Pending3 beds 3 baths1,720 sq. ft.
$565,000Pending3 beds 3 baths1,720 sq. ft.105 Sean Dr, KENNETT SQUARE, PA 19348
MLS# PACT2105528Listed by: LONG & FOSTER REAL ESTATE, INC.
