107 Indian Springs Rd, Kennett Square, PA 19348
Local realty services provided by:Better Homes and Gardens Real Estate GSA Realty
107 Indian Springs Rd,Kennett Square, PA 19348
$974,900
- 4 Beds
- 5 Baths
- 4,947 sq. ft.
- Single family
- Pending
Listed by: sarah murray
Office: weichert, realtors - cornerstone
MLS#:PACT2113430
Source:BRIGHTMLS
Price summary
- Price:$974,900
- Price per sq. ft.:$197.07
About this home
Nestled on a serene 2.4-acre private lot at the end of a quiet cul-de-sac of just a handful of home in the coveted Indian Springs community, this distinguished country residence offers the perfect blend of luxury, comfort, and privacy. A grand two-story foyer with a sweeping staircase welcomes you into the home, leading to a spacious formal living room with a marble fireplace and an elegant dining room highlighted by custom millwork and detailed trim. The first floor boasts handsome hardwood floors and tiled foyer, complemented by fresh paint and new carpeting upstairs. The bright, custom kitchen features granite countertops, a center island, and a butler’s pantry that opens to the sunny breakfast room and inviting family room with a striking stone fireplace, cathedral ceiling, and panoramic views of the tranquil, wooded backyard. A large private office, convenient laundry room, and two powder rooms complete the main level. Upstairs, the sophisticated primary suite includes a sitting room, two spacious walk-in closets, and a luxurious bath. Three additional oversized bedrooms, including two en-suites. A versatile loft or bonus room area offers the perfect space for a media room, playroom, or second family area — complete with convenient back stairs leading to the kitchen. The bright walk-out lower level, with 9-foot ceilings and an abundance of natural light, offers possibilities for future finishing or recreation. Ideally located near the Rt. 52 corridor with easy access to schools, local amenities like Longwood Gardens, Winterthur and the hip and vibrant downtown Kennett!
Contact an agent
Home facts
- Year built:1999
- Listing ID #:PACT2113430
- Added:40 day(s) ago
- Updated:December 25, 2025 at 08:30 AM
Rooms and interior
- Bedrooms:4
- Total bathrooms:5
- Full bathrooms:3
- Half bathrooms:2
- Living area:4,947 sq. ft.
Heating and cooling
- Cooling:Central A/C
- Heating:Forced Air, Propane - Leased
Structure and exterior
- Roof:Pitched
- Year built:1999
- Building area:4,947 sq. ft.
- Lot area:2.4 Acres
Schools
- High school:KENNETT
- Middle school:KENNETT
- Elementary school:GREENWOOD
Utilities
- Water:Well
- Sewer:On Site Septic
Finances and disclosures
- Price:$974,900
- Price per sq. ft.:$197.07
- Tax amount:$14,346 (2025)
New listings near 107 Indian Springs Rd
- Coming Soon
 $650,000Coming Soon3 beds 2 baths
$650,000Coming Soon3 beds 2 baths530 Richards Rd, KENNETT SQUARE, PA 19348
MLS# PACT2114810Listed by: BHHS FOX & ROACH-WEST CHESTER - Coming Soon
 $320,000Coming Soon3 beds 2 baths
$320,000Coming Soon3 beds 2 baths418 Victoria Gardens Dr #j, KENNETT SQUARE, PA 19348
MLS# PACT2115038Listed by: KELLER WILLIAMS REAL ESTATE - WEST CHESTER 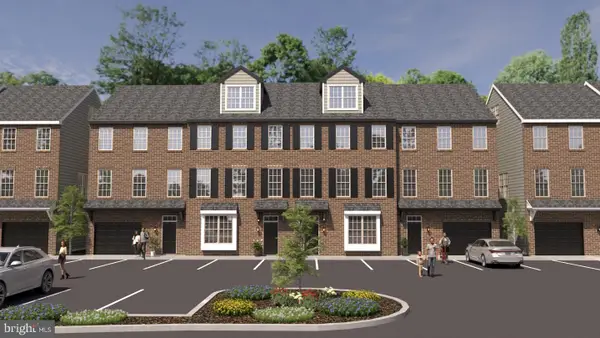 $559,000Pending3 beds 3 baths2,165 sq. ft.
$559,000Pending3 beds 3 baths2,165 sq. ft.511 Louie Ln, KENNETT SQUARE, PA 19348
MLS# PACT2114986Listed by: EXP REALTY, LLC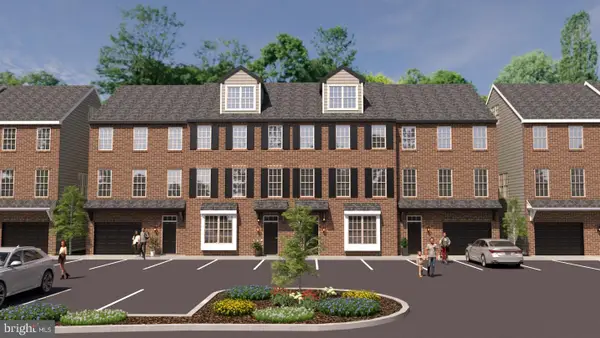 $559,000Pending3 beds 3 baths2,165 sq. ft.
$559,000Pending3 beds 3 baths2,165 sq. ft.517 Louie Ln, KENNETT SQUARE, PA 19348
MLS# PACT2114988Listed by: EXP REALTY, LLC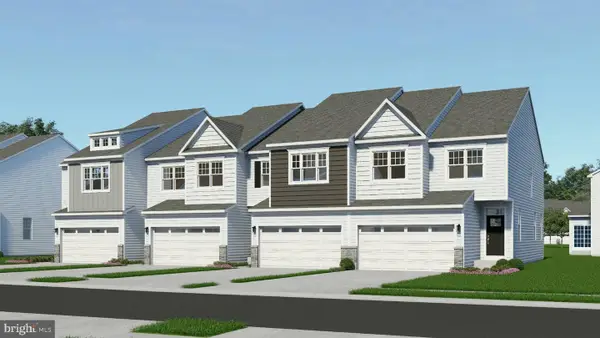 $523,010Pending3 beds 3 baths2,412 sq. ft.
$523,010Pending3 beds 3 baths2,412 sq. ft.131 Foragers Ln, KENNETT SQUARE, PA 19348
MLS# PACT2114946Listed by: WINDTREE REAL ESTATE- New
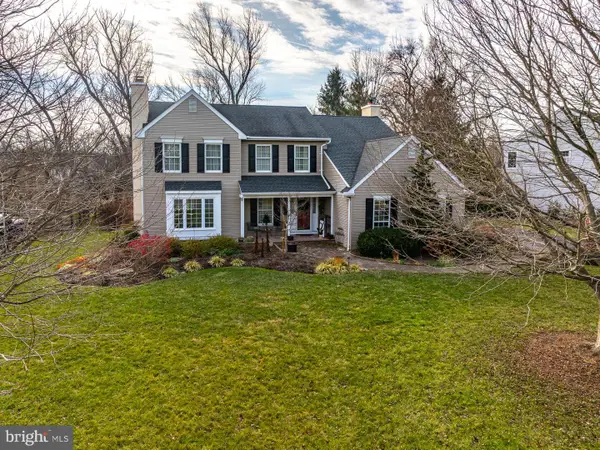 $925,000Active4 beds 3 baths3,315 sq. ft.
$925,000Active4 beds 3 baths3,315 sq. ft.820 Waverly Rd, KENNETT SQUARE, PA 19348
MLS# PACT2114784Listed by: BHHS FOX & ROACH-KENNETT SQ 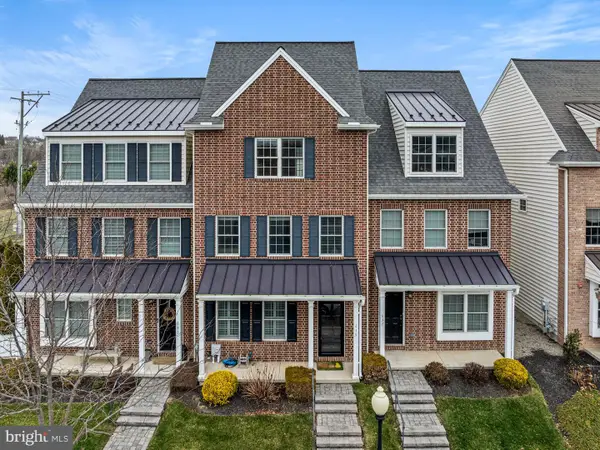 $525,000Active3 beds 4 baths2,340 sq. ft.
$525,000Active3 beds 4 baths2,340 sq. ft.639 W Mulberry St, KENNETT SQUARE, PA 19348
MLS# PACT2114414Listed by: EXP REALTY, LLC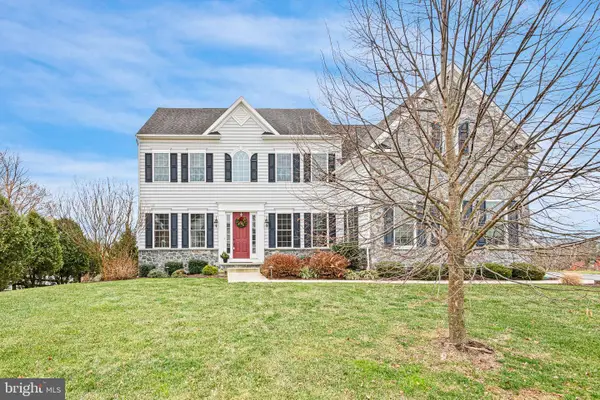 $899,900Pending5 beds 4 baths4,071 sq. ft.
$899,900Pending5 beds 4 baths4,071 sq. ft.110 Pierce Ln, KENNETT SQUARE, PA 19348
MLS# PACT2114552Listed by: LONG & FOSTER REAL ESTATE, INC.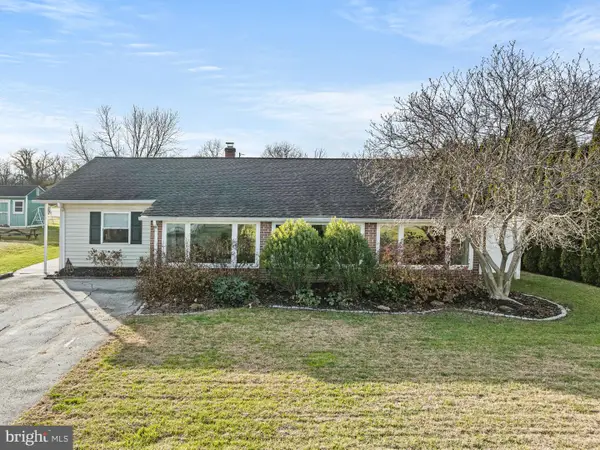 $500,000Pending4 beds 2 baths1,641 sq. ft.
$500,000Pending4 beds 2 baths1,641 sq. ft.426 S Walnut St, KENNETT SQUARE, PA 19348
MLS# PACT2114278Listed by: EXP REALTY, LLC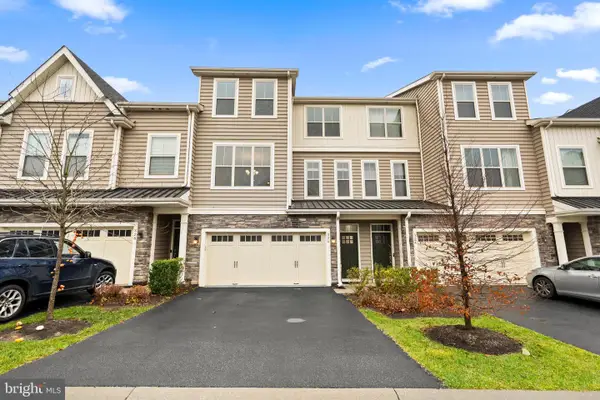 $617,500Active3 beds 3 baths2,747 sq. ft.
$617,500Active3 beds 3 baths2,747 sq. ft.326 Redbud Ln, KENNETT SQUARE, PA 19348
MLS# PACT2114148Listed by: KELLER WILLIAMS REAL ESTATE -EXTON
