114 Chandler Mill Rd, Kennett Square, PA 19348
Local realty services provided by:Better Homes and Gardens Real Estate Reserve
114 Chandler Mill Rd,Kennett Square, PA 19348
$1,600,000
- 2 Beds
- 1 Baths
- 858 sq. ft.
- Single family
- Pending
Listed by: jonathan raimondo
Office: kw greater west chester
MLS#:PACT2102766
Source:BRIGHTMLS
Price summary
- Price:$1,600,000
- Price per sq. ft.:$1,864.8
About this home
Rare 8.4-acre opportunity in scenic Kennett Township, featuring a charming 2-bedroom ranch home and a 1700's bank barn. This peaceful property offers picturesque views of the West Branch Red Clay Creek and borders public land that includes the Parrish Trail - ideal for nature lovers and outdoor enthusiasts. Zoned Residential Medium to High Density (RMHD), zoning permits single-family homes, twins, or retirement communities by right. Townhouses (up to 6 dwelling units/acre) or multifamily dwellings (up to 12 units/acre) is permitted by conditional use. The property is enrolled in Act 319, offering potential tax benefits. A great opportunity for investors, developers, or anyone seeking a private rural setting with future potential. Additional acreage is available - see listings for 109, 115, and 117 Chandler Mill Road. Located in the award-winning Kennett Consolidated School District, just minutes from Kennett Square and major routes. Buyer to verify zoning and subdivision requirements with Kennett Township.
Contact an agent
Home facts
- Year built:1960
- Listing ID #:PACT2102766
- Added:923 day(s) ago
- Updated:February 11, 2026 at 08:32 AM
Rooms and interior
- Bedrooms:2
- Total bathrooms:1
- Full bathrooms:1
- Living area:858 sq. ft.
Heating and cooling
- Cooling:Window Unit(s)
- Heating:Forced Air, Oil
Structure and exterior
- Roof:Asphalt, Shingle
- Year built:1960
- Building area:858 sq. ft.
- Lot area:8.4 Acres
Utilities
- Water:Well
- Sewer:On Site Septic
Finances and disclosures
- Price:$1,600,000
- Price per sq. ft.:$1,864.8
- Tax amount:$3,173 (2024)
New listings near 114 Chandler Mill Rd
- Coming SoonOpen Sun, 12:30 to 2:30pm
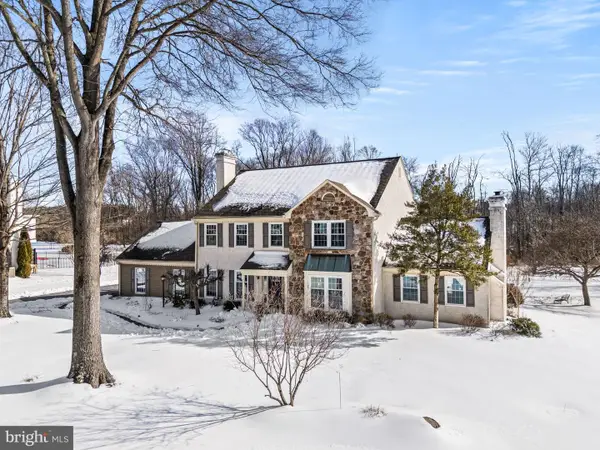 $850,000Coming Soon4 beds 3 baths
$850,000Coming Soon4 beds 3 baths280 Longview Ln, KENNETT SQUARE, PA 19348
MLS# PACT2117152Listed by: KELLER WILLIAMS REALTY GROUP - New
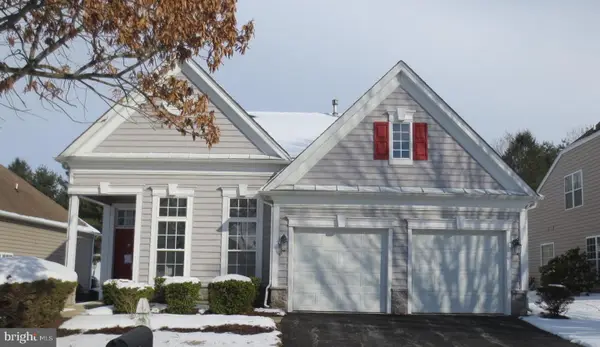 $660,000Active3 beds 3 baths2,372 sq. ft.
$660,000Active3 beds 3 baths2,372 sq. ft.458 Mimosa Cir, KENNETT SQUARE, PA 19348
MLS# PACT2117392Listed by: AMERICAN DESTINY REAL ESTATE-PHILADELPHIA - Coming Soon
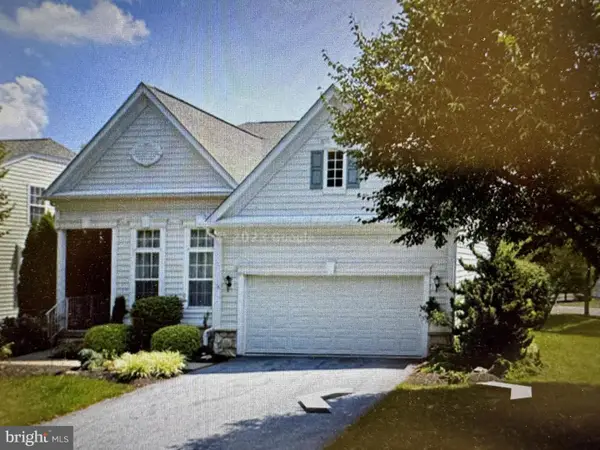 $799,900Coming Soon4 beds 4 baths
$799,900Coming Soon4 beds 4 baths101 Violet Dr, KENNETT SQUARE, PA 19348
MLS# PACT2114918Listed by: BHHS FOX & ROACH-KENNETT SQ - Open Sat, 1 to 3pmNew
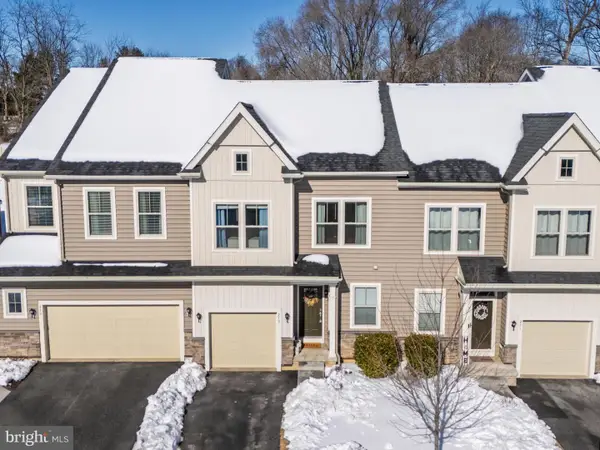 $440,000Active3 beds 3 baths2,175 sq. ft.
$440,000Active3 beds 3 baths2,175 sq. ft.273 Kestrel Ct, KENNETT SQUARE, PA 19348
MLS# PACT2117114Listed by: KW GREATER WEST CHESTER - Coming SoonOpen Sat, 1 to 3pm
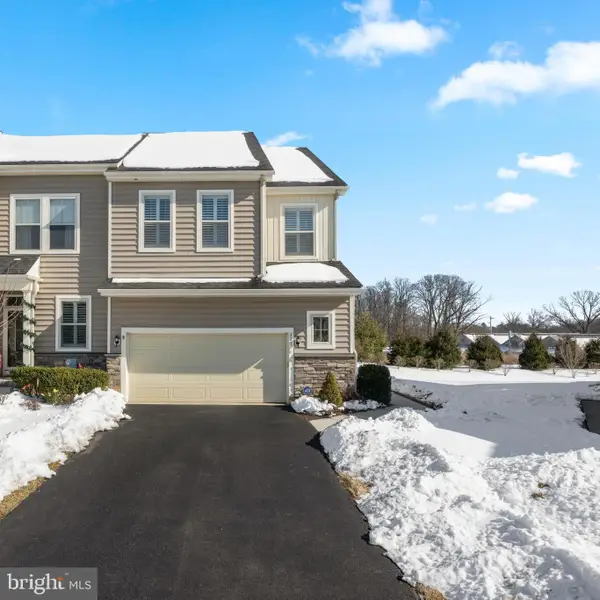 $485,000Coming Soon3 beds 3 baths
$485,000Coming Soon3 beds 3 baths225 Kestrel Ct, KENNETT SQUARE, PA 19348
MLS# PACT2117016Listed by: BHHS FOX & ROACH MALVERN-PAOLI - New
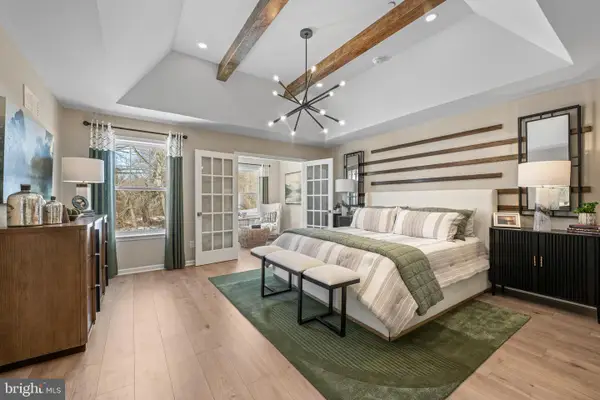 $598,937Active3 beds 4 baths2,546 sq. ft.
$598,937Active3 beds 4 baths2,546 sq. ft.11 Tullow Hill Dr, KENNETT SQUARE, PA 19348
MLS# PACT2117026Listed by: WINDTREE REAL ESTATE 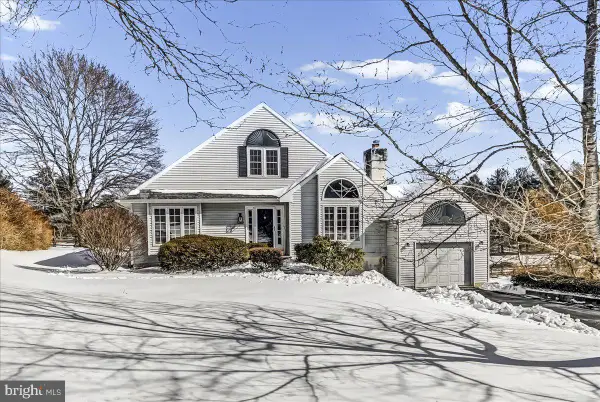 $529,900Pending3 beds 3 baths2,036 sq. ft.
$529,900Pending3 beds 3 baths2,036 sq. ft.406 Columbine Dr, KENNETT SQUARE, PA 19348
MLS# PACT2117102Listed by: RE/MAX TOWN & COUNTRY- Open Sat, 1 to 3pmNew
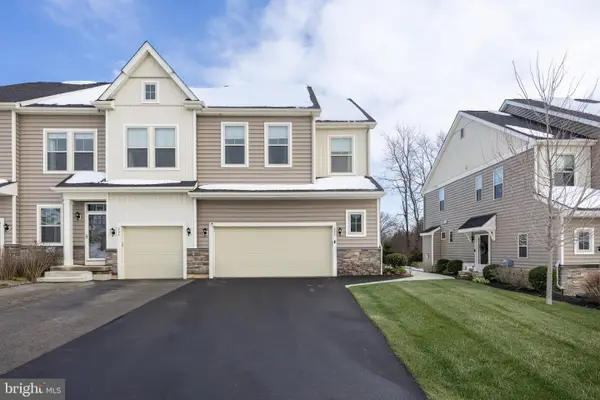 $499,900Active3 beds 3 baths1,935 sq. ft.
$499,900Active3 beds 3 baths1,935 sq. ft.235 Kestrel Ct, KENNETT SQUARE, PA 19348
MLS# PACT2116860Listed by: KELLER WILLIAMS REAL ESTATE -EXTON - New
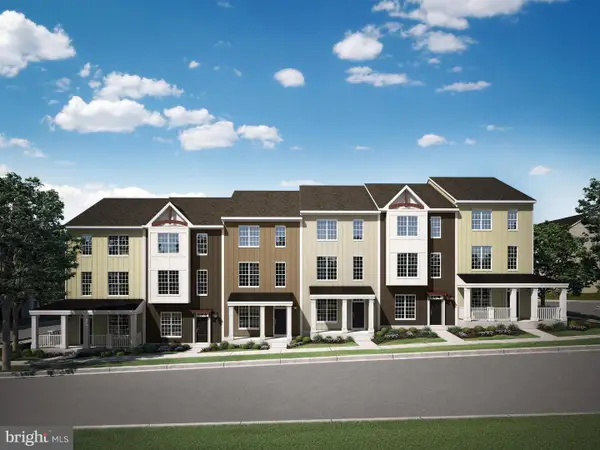 $552,715Active3 beds 3 baths1,876 sq. ft.
$552,715Active3 beds 3 baths1,876 sq. ft.103 Waywood Dr #36, KENNETT SQUARE, PA 19348
MLS# PACT2117000Listed by: LONG & FOSTER REAL ESTATE, INC. 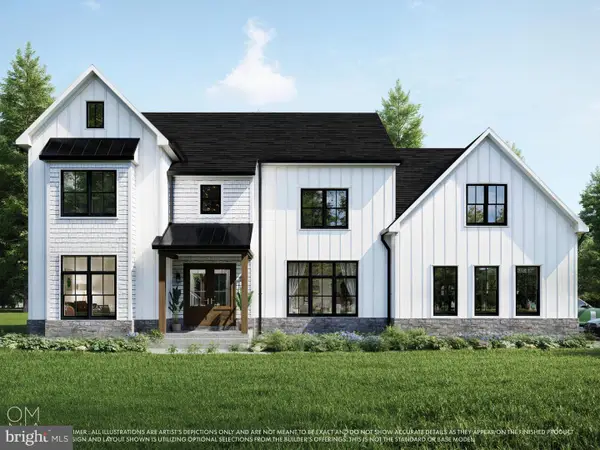 $2,325,205Active5 beds 5 baths4,262 sq. ft.
$2,325,205Active5 beds 5 baths4,262 sq. ft.989 Sills Mill Rd, KENNETT SQUARE, PA 19348
MLS# PACT2116854Listed by: KELLER WILLIAMS REAL ESTATE - WEST CHESTER

