139 Hillside Ln, Kennett Square, PA 19348
Local realty services provided by:Better Homes and Gardens Real Estate Premier
139 Hillside Ln,Kennett Square, PA 19348
$625,000
- 4 Beds
- 3 Baths
- 2,608 sq. ft.
- Single family
- Pending
Listed by:tiffany varghese
Office:compass re
MLS#:PACT2104512
Source:BRIGHTMLS
Price summary
- Price:$625,000
- Price per sq. ft.:$239.65
- Monthly HOA dues:$25
About this home
Discover this exceptional and seldom available home, showcasing one of the largest models in the highly desirable Bancroft Woods community. The updated kitchen features timeless white cabinetry, complemented by newer appliances and granite countertops. The family room offers sliding doors that open to a stunning sunroom and Trex deck,. The spacious family room is enhanced by a charming brick fireplace. On the first floor, you'll find a living room, dining room, a convenient laundry room, and a powder room, all connected by a welcoming foyer. Upstairs, the master suite is generously sized, offering a walk-in closet and a master bath equipped with a garden tub, stall shower, double sink, and linen closet. The second floor accommodates three additional spacious bedrooms and a hall bath. The finished walk-out basement provides additional living space with brand new neutral carpeting, recessed lighting, and versatile options for use as a game room, playroom, exercise room or hobby room. Newer Roof, Furnace and Main Floor Windows. Make this remarkable property your new home!
Contact an agent
Home facts
- Year built:1995
- Listing ID #:PACT2104512
- Added:67 day(s) ago
- Updated:September 29, 2025 at 07:35 AM
Rooms and interior
- Bedrooms:4
- Total bathrooms:3
- Full bathrooms:2
- Half bathrooms:1
- Living area:2,608 sq. ft.
Heating and cooling
- Cooling:Central A/C
- Heating:Forced Air, Natural Gas
Structure and exterior
- Roof:Pitched, Shingle
- Year built:1995
- Building area:2,608 sq. ft.
- Lot area:0.55 Acres
Utilities
- Water:Public
- Sewer:Public Sewer
Finances and disclosures
- Price:$625,000
- Price per sq. ft.:$239.65
- Tax amount:$8,519 (2024)
New listings near 139 Hillside Ln
- New
 $769,000Active4 beds 3 baths2,572 sq. ft.
$769,000Active4 beds 3 baths2,572 sq. ft.122 Round Hill Rd, KENNETT SQUARE, PA 19348
MLS# PACT2110366Listed by: BEILER-CAMPBELL REALTORS-AVONDALE - Coming Soon
 $495,000Coming Soon4 beds 3 baths
$495,000Coming Soon4 beds 3 baths123 Federal Walk, KENNETT SQUARE, PA 19348
MLS# PACT2110420Listed by: BEILER-CAMPBELL REALTORS-KENNETT SQUARE - New
 $525,000Active4 beds -- baths1,602 sq. ft.
$525,000Active4 beds -- baths1,602 sq. ft.603 S Broad St, KENNETT SQUARE, PA 19348
MLS# PACT2110066Listed by: KW GREATER WEST CHESTER - New
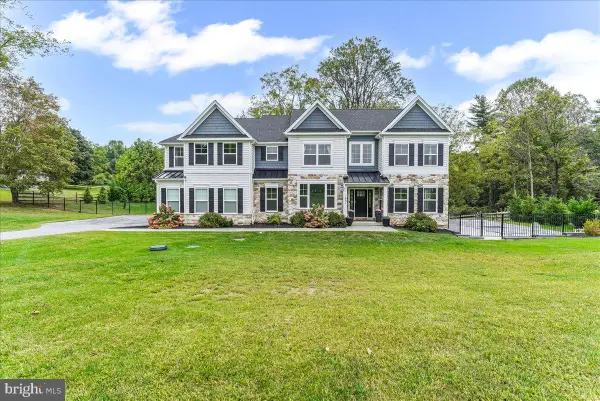 $1,265,000Active5 beds 5 baths4,967 sq. ft.
$1,265,000Active5 beds 5 baths4,967 sq. ft.1051 Glen Hall Rd, KENNETT SQUARE, PA 19348
MLS# PACT2110190Listed by: RE/MAX EXCELLENCE - KENNETT SQUARE - New
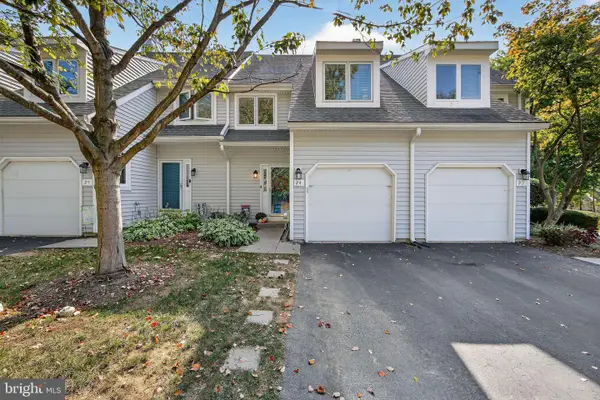 $375,000Active3 beds 3 baths1,418 sq. ft.
$375,000Active3 beds 3 baths1,418 sq. ft.24 W Jonathan Ct #24, KENNETT SQUARE, PA 19348
MLS# PACT2110164Listed by: COLDWELL BANKER REALTY - New
 $444,990Active3 beds 3 baths1,700 sq. ft.
$444,990Active3 beds 3 baths1,700 sq. ft.156 Bancroft Rd #carlton, KENNETT SQUARE, PA 19348
MLS# PACT2110192Listed by: WINDTREE REAL ESTATE 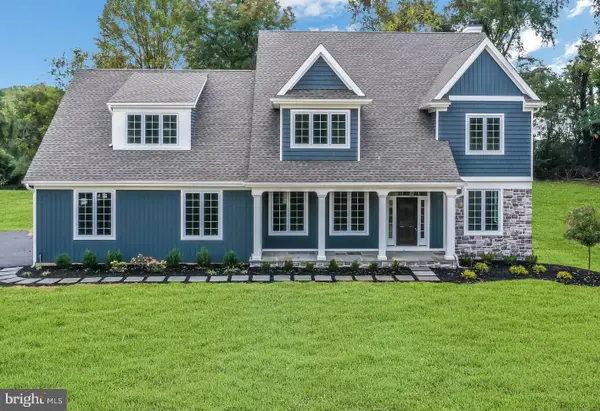 $1,600,000Active4 beds 4 baths3,846 sq. ft.
$1,600,000Active4 beds 4 baths3,846 sq. ft.989 Sills Mill Rd #marshallton, KENNETT SQUARE, PA 19348
MLS# PACT2093282Listed by: KELLER WILLIAMS REAL ESTATE - WEST CHESTER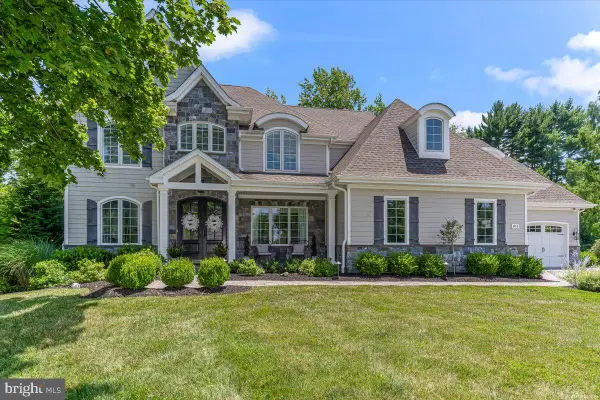 $1,990,000Active5 beds 5 baths4,200 sq. ft.
$1,990,000Active5 beds 5 baths4,200 sq. ft.989 Sills Mill Rd #lafayette, KENNETT SQUARE, PA 19348
MLS# PACT2093286Listed by: KELLER WILLIAMS REAL ESTATE - WEST CHESTER $2,099,000Active4 beds 4 baths5,000 sq. ft.
$2,099,000Active4 beds 4 baths5,000 sq. ft.989 Sills Mill Rd #thornbury, KENNETT SQUARE, PA 19348
MLS# PACT2093290Listed by: KELLER WILLIAMS REAL ESTATE - WEST CHESTER- New
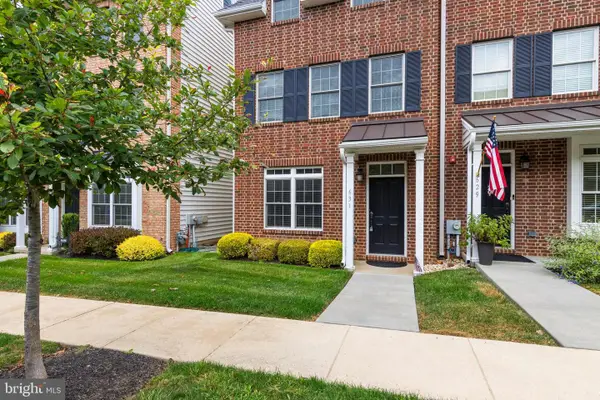 $560,000Active3 beds 4 baths2,152 sq. ft.
$560,000Active3 beds 4 baths2,152 sq. ft.631 W Magnolia Ct, KENNETT SQUARE, PA 19348
MLS# PACT2110064Listed by: EXP REALTY, LLC
