156 Bancroft Rd #carlton Grnd, Kennett Square, PA 19348
Local realty services provided by:Better Homes and Gardens Real Estate Murphy & Co.
156 Bancroft Rd #carlton Grnd,Kennett Square, PA 19348
$469,990
- 3 Beds
- 3 Baths
- 1,892 sq. ft.
- Townhouse
- Active
Listed by: edward kane
Office: windtree real estate
MLS#:PACT2107326
Source:BRIGHTMLS
Price summary
- Price:$469,990
- Price per sq. ft.:$248.41
About this home
Luxury, location, and lifestyle come together at Copperleaf Ridge — Kennett Square’s newest premier townhome community by Rouse Chamberlin Homes. Design and build a uniquely beautiful home nestled in a serene, green setting just minutes from vibrant downtown KSQ. Included luxury finishes boast first floor 9 foot ceilings, impressive kitchen islands, and primary bedroom suites with spacious walk-in closets and elegant ceramic tile baths. The popular open-concept 2-story homes will feature 3-bedrooms, 2.5-baths, 2-car garages and up to 2,848 square feet of living space with optional finished basements. The CARLTON GRAND floorplan showcases a welcoming foyer entry, opening to an inviting living space, connected to a chef-friendly kitchen with stainless appliances and a large central island for everyday gathering. There’s excellent cabinet and counter space, plus a storage pantry to stay organized. The dining area includes a cheery glass slider that opens to a low maintenance deck. The Carlton Grand emphasizes a large primary bedroom suite offering a spacious walk-in closet and ceramic tile bath. A convenient second floor laundry plus nice secondary bedrooms with large closets and a shared bath complete the second level. At Copperleaf Ridge you’ll enjoy a low maintenance lifestyle where groundskeeping and snow removal are provided. Easily accessible to Philadelphia and Wilmington, the community is located in a prime location just minutes from major shopping and attractions like Longwood Gardens and Historic Kennett Square where fine dining, artist venues, and yearly festivals create a vibrant quality of life. Listing photos show renderings of the layout. Tour the new furnished model home Thursday to Monday 11am to 5pm. Tours are available by appointment only. Call today!
Contact an agent
Home facts
- Listing ID #:PACT2107326
- Added:166 day(s) ago
- Updated:February 12, 2026 at 02:42 PM
Rooms and interior
- Bedrooms:3
- Total bathrooms:3
- Full bathrooms:2
- Half bathrooms:1
- Living area:1,892 sq. ft.
Heating and cooling
- Cooling:Central A/C
- Heating:Forced Air, Propane - Metered
Structure and exterior
- Roof:Architectural Shingle
- Building area:1,892 sq. ft.
- Lot area:0.02 Acres
Schools
- High school:KENNETT
- Middle school:KENNETT
- Elementary school:BANCROFT
Utilities
- Water:Public
- Sewer:Public Sewer
Finances and disclosures
- Price:$469,990
- Price per sq. ft.:$248.41
New listings near 156 Bancroft Rd #carlton Grnd
- Coming SoonOpen Sun, 12:30 to 2:30pm
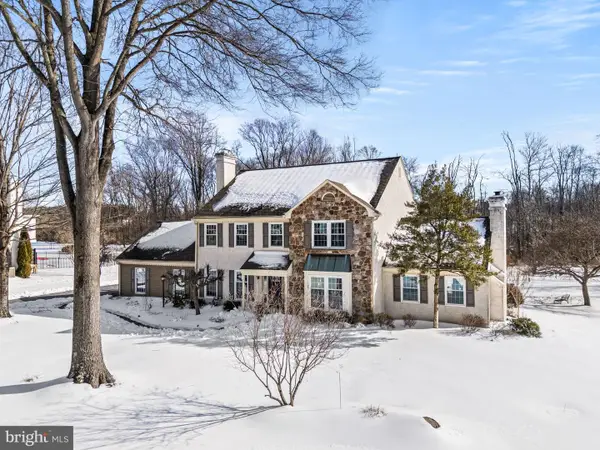 $850,000Coming Soon4 beds 3 baths
$850,000Coming Soon4 beds 3 baths280 Longview Ln, KENNETT SQUARE, PA 19348
MLS# PACT2117152Listed by: KELLER WILLIAMS REALTY GROUP - New
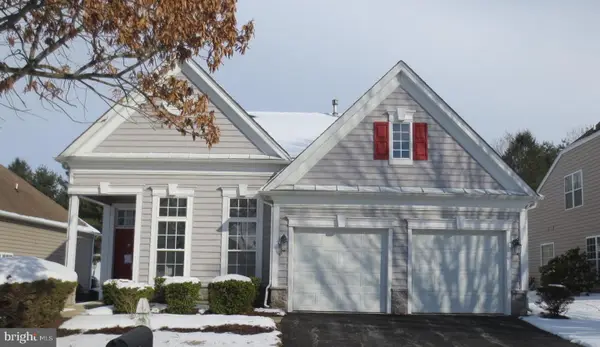 $660,000Active3 beds 3 baths2,372 sq. ft.
$660,000Active3 beds 3 baths2,372 sq. ft.458 Mimosa Cir, KENNETT SQUARE, PA 19348
MLS# PACT2117392Listed by: AMERICAN DESTINY REAL ESTATE-PHILADELPHIA - Coming Soon
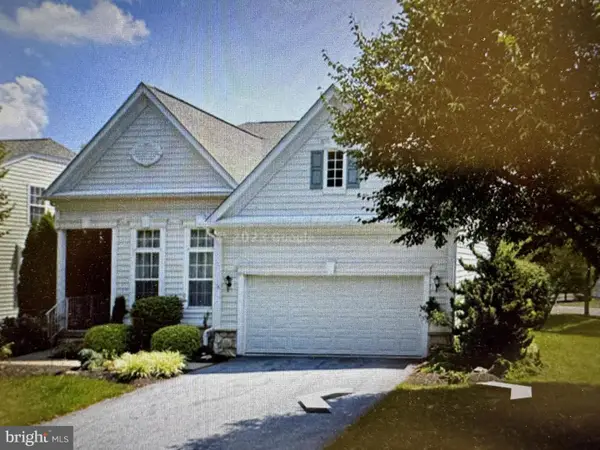 $799,900Coming Soon4 beds 4 baths
$799,900Coming Soon4 beds 4 baths101 Violet Dr, KENNETT SQUARE, PA 19348
MLS# PACT2114918Listed by: BHHS FOX & ROACH-KENNETT SQ - Open Sat, 1 to 3pmNew
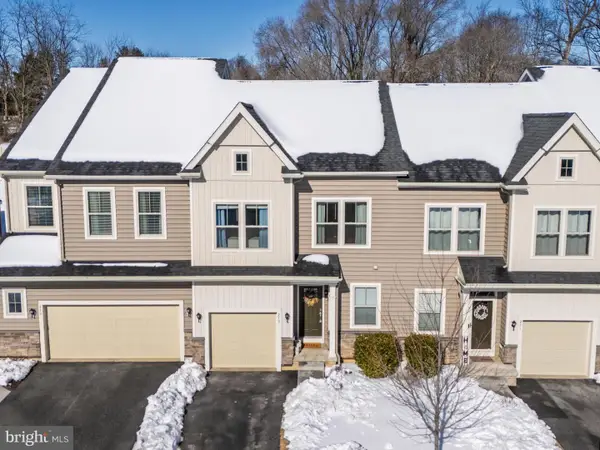 $440,000Active3 beds 3 baths2,175 sq. ft.
$440,000Active3 beds 3 baths2,175 sq. ft.273 Kestrel Ct, KENNETT SQUARE, PA 19348
MLS# PACT2117114Listed by: KW GREATER WEST CHESTER - Coming SoonOpen Sat, 1 to 3pm
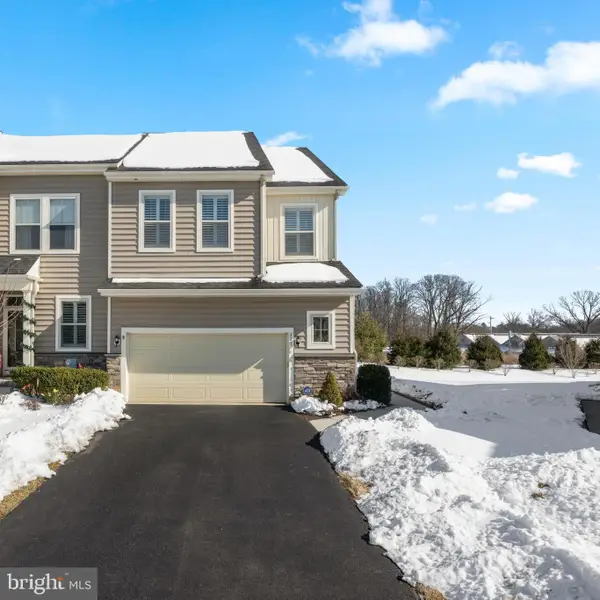 $485,000Coming Soon3 beds 3 baths
$485,000Coming Soon3 beds 3 baths225 Kestrel Ct, KENNETT SQUARE, PA 19348
MLS# PACT2117016Listed by: BHHS FOX & ROACH MALVERN-PAOLI - New
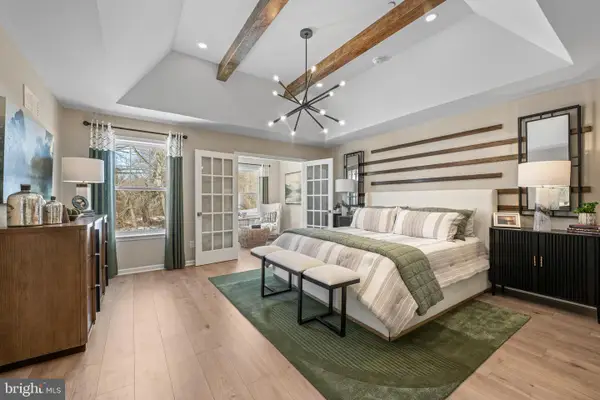 $598,937Active3 beds 4 baths2,546 sq. ft.
$598,937Active3 beds 4 baths2,546 sq. ft.11 Tullow Hill Dr, KENNETT SQUARE, PA 19348
MLS# PACT2117026Listed by: WINDTREE REAL ESTATE 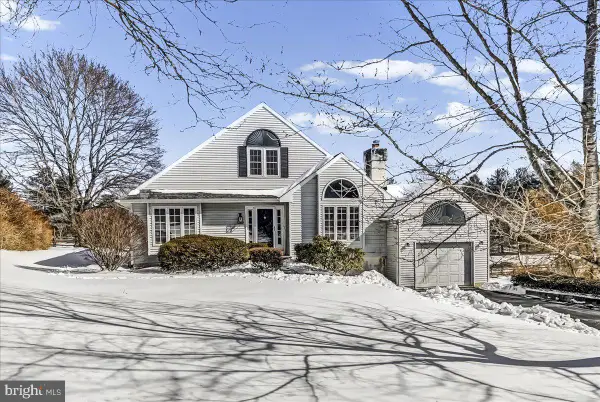 $529,900Pending3 beds 3 baths2,036 sq. ft.
$529,900Pending3 beds 3 baths2,036 sq. ft.406 Columbine Dr, KENNETT SQUARE, PA 19348
MLS# PACT2117102Listed by: RE/MAX TOWN & COUNTRY- Open Sat, 1 to 3pmNew
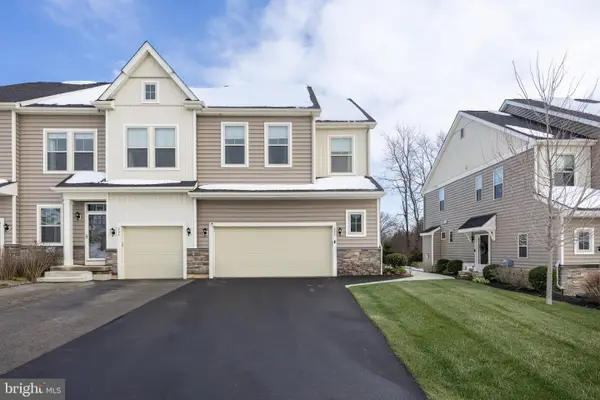 $499,900Active3 beds 3 baths1,935 sq. ft.
$499,900Active3 beds 3 baths1,935 sq. ft.235 Kestrel Ct, KENNETT SQUARE, PA 19348
MLS# PACT2116860Listed by: KELLER WILLIAMS REAL ESTATE -EXTON - New
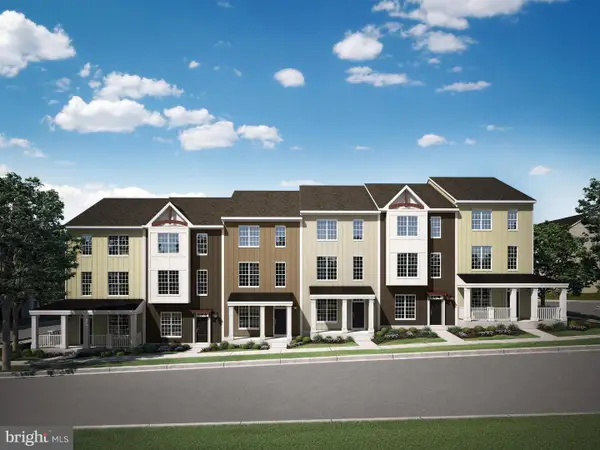 $552,715Active3 beds 3 baths1,876 sq. ft.
$552,715Active3 beds 3 baths1,876 sq. ft.103 Waywood Dr #36, KENNETT SQUARE, PA 19348
MLS# PACT2117000Listed by: LONG & FOSTER REAL ESTATE, INC. 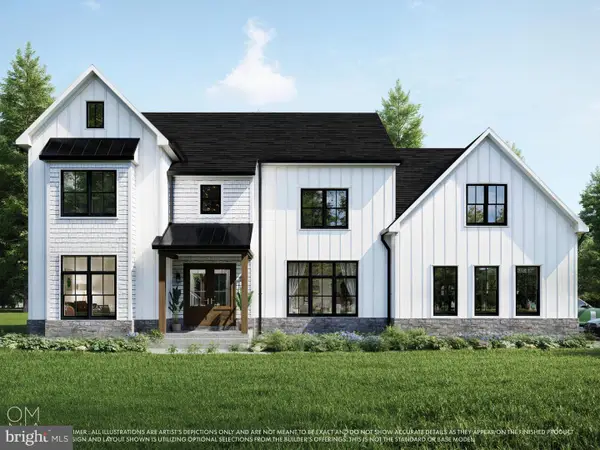 $2,325,205Active5 beds 5 baths4,262 sq. ft.
$2,325,205Active5 beds 5 baths4,262 sq. ft.989 Sills Mill Rd, KENNETT SQUARE, PA 19348
MLS# PACT2116854Listed by: KELLER WILLIAMS REAL ESTATE - WEST CHESTER

