204 Sandy Flash Dr, Kennett Square, PA 19348
Local realty services provided by:Better Homes and Gardens Real Estate Valley Partners
Listed by: raymond b dudkewitz
Office: patterson-schwartz-newark
MLS#:PACT2113918
Source:BRIGHTMLS
Price summary
- Price:$1,639,000
- Price per sq. ft.:$188.8
- Monthly HOA dues:$208.33
About this home
New Hardie Cement Board siding, soffits, and gutter installation in progress! The first 4 photos are renderings of what the home will look like once the cladding replacement is complete. Welcome to 204 Sandy Flash Drive — a luxurious home nestled in the prestigious Bayard Meadows subdivision of Kennett Square. Set on a private 1.2-acre lot at the end of a cul-de-sac, and atop a hill, this exquisite residence offers over 8,600 square feet of thoughtfully designed living space, ideal for both grand entertaining and comfortable everyday living. The home’s striking curb appeal includes a stately facade, and mature, lush landscaping. Out back, a resort-style inground pool is surrounded by extensive hardscaping, creating a serene outdoor oasis perfect for gatherings or relaxation. Inside, you’ll find elegant finishes throughout soaring 10-foot ceilings, beautiful hardwood floors, and custom millwork. The gourmet kitchen is equipped with high-end Viking range and exhaust hood, solid surfaces, and abundant cabinetry. Formal living and dining areas are at the front of the house. The dining room features a well-appointed butler's pantry with lighted cabinets, granite counter, and built in wine storage. The spacious entry leads to a graceful stairway and main floor office. The office, or den, has magnificent built-in book or storage shelves and a view of the pool and spa area. A vaulted ceiling in the family room is the perfect setting for the fireplace and massive built-ins. Five spacious ensuite bedrooms provide comfort and privacy on the upper level, while the primary bathroom has heated flooring. The finished basement includes a home gym, a steam shower, and almost unending recreation space, with a walk out. A Cummins whole-house generator ensures peace of mind in any weather. With a 3-car garage, fantastic lot, and meticulous attention to detail, this home offers refined, livable luxury in one of Chester County’s most sought-after communities.
Contact an agent
Home facts
- Year built:2002
- Listing ID #:PACT2113918
- Added:164 day(s) ago
- Updated:December 25, 2025 at 08:30 AM
Rooms and interior
- Bedrooms:5
- Total bathrooms:8
- Full bathrooms:6
- Half bathrooms:2
- Living area:8,681 sq. ft.
Heating and cooling
- Cooling:Central A/C
- Heating:Forced Air, Propane - Leased
Structure and exterior
- Year built:2002
- Building area:8,681 sq. ft.
- Lot area:1.22 Acres
Utilities
- Water:Private, Well
- Sewer:On Site Septic
Finances and disclosures
- Price:$1,639,000
- Price per sq. ft.:$188.8
- Tax amount:$19,147 (2025)
New listings near 204 Sandy Flash Dr
- Coming Soon
 $650,000Coming Soon3 beds 2 baths
$650,000Coming Soon3 beds 2 baths530 Richards Rd, KENNETT SQUARE, PA 19348
MLS# PACT2114810Listed by: BHHS FOX & ROACH-WEST CHESTER - Coming Soon
 $320,000Coming Soon3 beds 2 baths
$320,000Coming Soon3 beds 2 baths418 Victoria Gardens Dr #j, KENNETT SQUARE, PA 19348
MLS# PACT2115038Listed by: KELLER WILLIAMS REAL ESTATE - WEST CHESTER 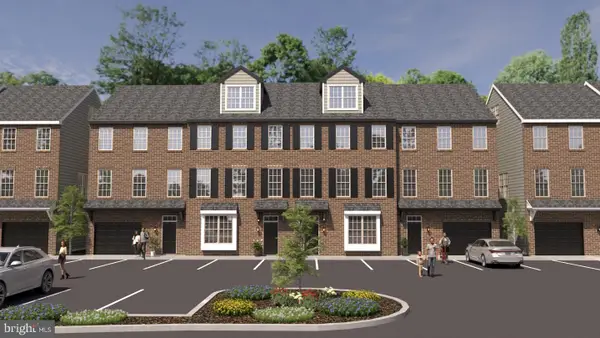 $559,000Pending3 beds 3 baths2,165 sq. ft.
$559,000Pending3 beds 3 baths2,165 sq. ft.511 Louie Ln, KENNETT SQUARE, PA 19348
MLS# PACT2114986Listed by: EXP REALTY, LLC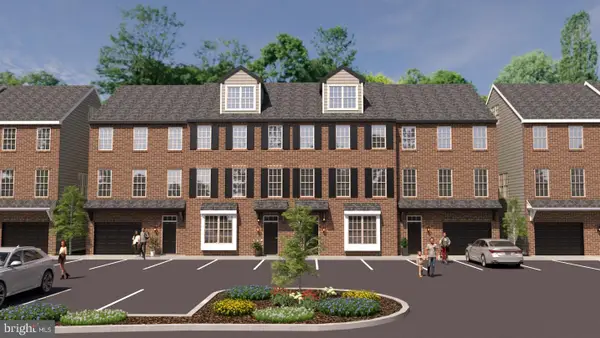 $559,000Pending3 beds 3 baths2,165 sq. ft.
$559,000Pending3 beds 3 baths2,165 sq. ft.517 Louie Ln, KENNETT SQUARE, PA 19348
MLS# PACT2114988Listed by: EXP REALTY, LLC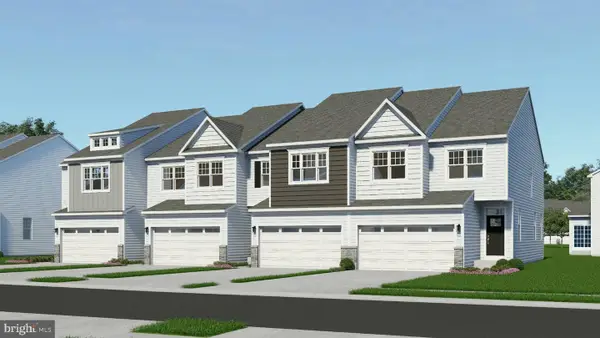 $523,010Pending3 beds 3 baths2,412 sq. ft.
$523,010Pending3 beds 3 baths2,412 sq. ft.131 Foragers Ln, KENNETT SQUARE, PA 19348
MLS# PACT2114946Listed by: WINDTREE REAL ESTATE- New
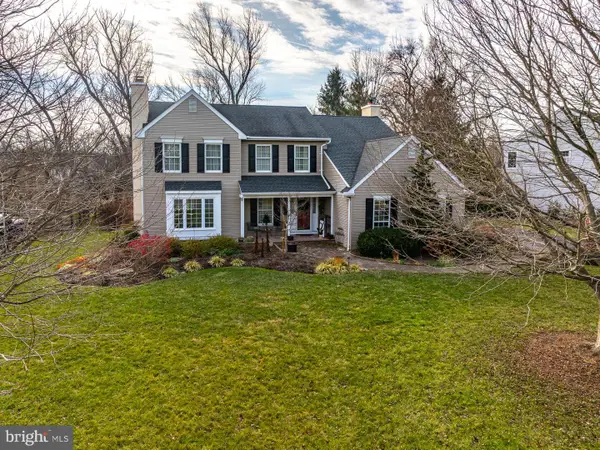 $925,000Active4 beds 3 baths3,315 sq. ft.
$925,000Active4 beds 3 baths3,315 sq. ft.820 Waverly Rd, KENNETT SQUARE, PA 19348
MLS# PACT2114784Listed by: BHHS FOX & ROACH-KENNETT SQ 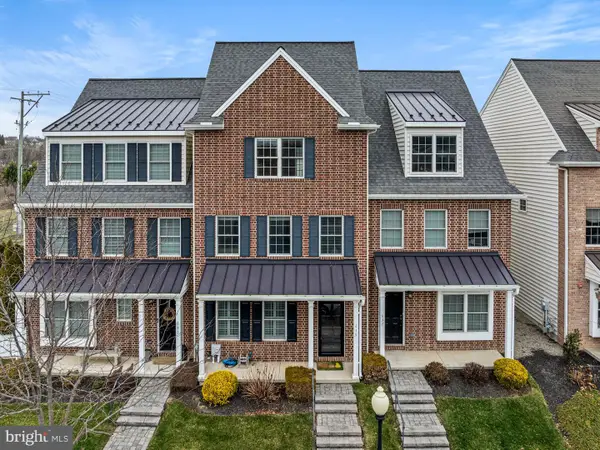 $525,000Active3 beds 4 baths2,340 sq. ft.
$525,000Active3 beds 4 baths2,340 sq. ft.639 W Mulberry St, KENNETT SQUARE, PA 19348
MLS# PACT2114414Listed by: EXP REALTY, LLC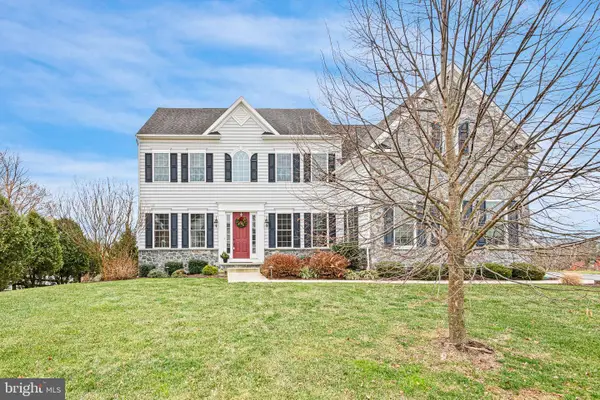 $899,900Pending5 beds 4 baths4,071 sq. ft.
$899,900Pending5 beds 4 baths4,071 sq. ft.110 Pierce Ln, KENNETT SQUARE, PA 19348
MLS# PACT2114552Listed by: LONG & FOSTER REAL ESTATE, INC.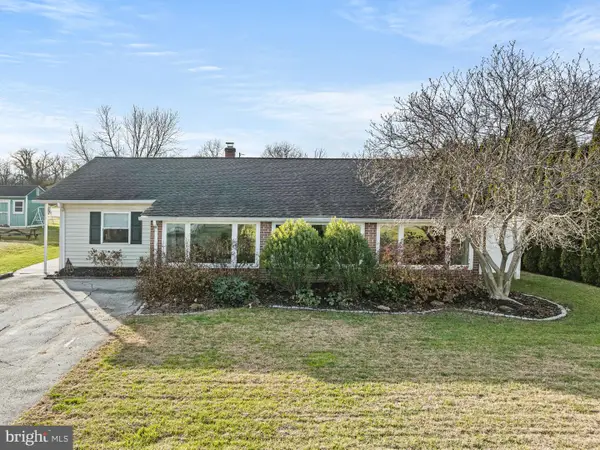 $500,000Pending4 beds 2 baths1,641 sq. ft.
$500,000Pending4 beds 2 baths1,641 sq. ft.426 S Walnut St, KENNETT SQUARE, PA 19348
MLS# PACT2114278Listed by: EXP REALTY, LLC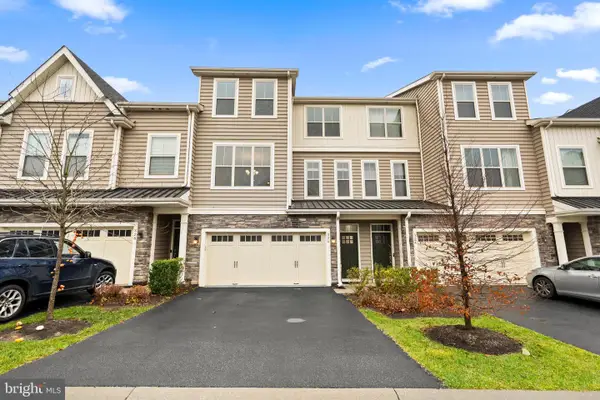 $617,500Active3 beds 3 baths2,747 sq. ft.
$617,500Active3 beds 3 baths2,747 sq. ft.326 Redbud Ln, KENNETT SQUARE, PA 19348
MLS# PACT2114148Listed by: KELLER WILLIAMS REAL ESTATE -EXTON
