213 Katsura Dr, Kennett Square, PA 19348
Local realty services provided by:Better Homes and Gardens Real Estate Cassidon Realty
213 Katsura Dr,Kennett Square, PA 19348
$748,500
- 3 Beds
- 3 Baths
- 3,549 sq. ft.
- Single family
- Pending
Listed by: robert mayrides
Office: long & foster real estate, inc.
MLS#:PACT2110536
Source:BRIGHTMLS
Price summary
- Price:$748,500
- Price per sq. ft.:$210.9
- Monthly HOA dues:$280
About this home
If your priority is to find a Home where well thought out "Improvements" have been completed by the current owner, PLUS a home that affords it's resident an EZ Lifestyle, your search is over! Located in Kennett Square, minutes from Longwood Gardens, the Traditions at Longwood Community has been acknowledged with a coveted Gold Star designation for "55 & Over" Communities. The inviting interior features hardwood flooring complemented by elegant crown moldings and plush carpeting that add a touch of sophistication! The heart of the home is the well-appointed kitchen, complete with an island and eat-in area, perfect for casual dining or entertaining. Enjoy the convenience of modern appliances, including a built-in microwave, self-cleaning oven, and dishwasher, making meal prep a breeze. The family room, conveniently located off the kitchen, is ideal for cozy gatherings, especially with the warmth of a gas fireplace featuring glass doors. Retreat to the primary suite, where a luxurious soaking tub awaits in the en-suite bathroom, providing a perfect spot to unwind. The main floor has a powder room and laundry that adds to the home's practicality, ensuring daily tasks are easily managed. Head upstairs to find 2 more bedrooms, a full bath, a sitting area and your den/office where you have access to the floored attic that gives you that always needed storage space. Step outside to enjoy the community amenities, including a game room, outdoor pool, tennis courts, pickle ball, bocce and a fitness center, all designed to enhance your lifestyle. With lawn maintenance and snow removal included in the association fee, you can spend more time enjoying the beautiful common grounds and clubhouse activities. Improvements through the years include a "Never Lose Power Generator", central air new in October 2025, numerous ceiling fans, most replacement windows, newer Anderson sliding door to your recently added trex and vinyl deck, newer driveway, stone paver walkway and the under appreciated dust reducing epoxy garage floor. This home is not just a residence; it’s a place to create lasting memories in a vibrant Over 55 community. Here's your opportunity to experience the perfect blend of comfort, convenience, and community camaraderie in this lovely home! More information can be found online by searching Traditions at Longwood, Kennett Square.
Contact an agent
Home facts
- Year built:2002
- Listing ID #:PACT2110536
- Added:133 day(s) ago
- Updated:February 11, 2026 at 08:32 AM
Rooms and interior
- Bedrooms:3
- Total bathrooms:3
- Full bathrooms:2
- Half bathrooms:1
- Living area:3,549 sq. ft.
Heating and cooling
- Cooling:Central A/C
- Heating:Forced Air, Natural Gas
Structure and exterior
- Roof:Asphalt
- Year built:2002
- Building area:3,549 sq. ft.
- Lot area:0.18 Acres
Schools
- High school:UNIONVILLE
Utilities
- Water:Public
- Sewer:Public Sewer
Finances and disclosures
- Price:$748,500
- Price per sq. ft.:$210.9
- Tax amount:$8,862 (2025)
New listings near 213 Katsura Dr
- Coming SoonOpen Sun, 12:30 to 2:30pm
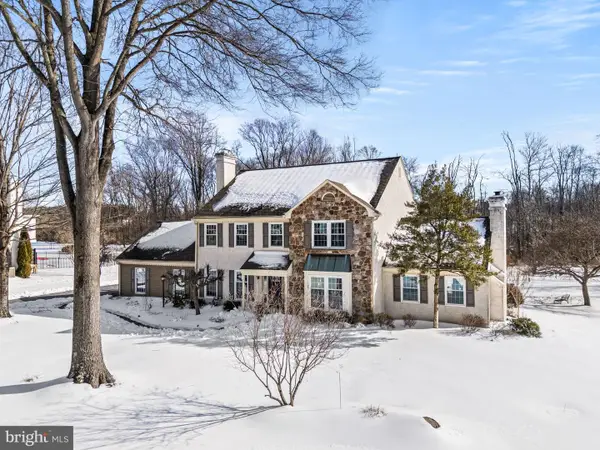 $850,000Coming Soon4 beds 3 baths
$850,000Coming Soon4 beds 3 baths280 Longview Ln, KENNETT SQUARE, PA 19348
MLS# PACT2117152Listed by: KELLER WILLIAMS REALTY GROUP - New
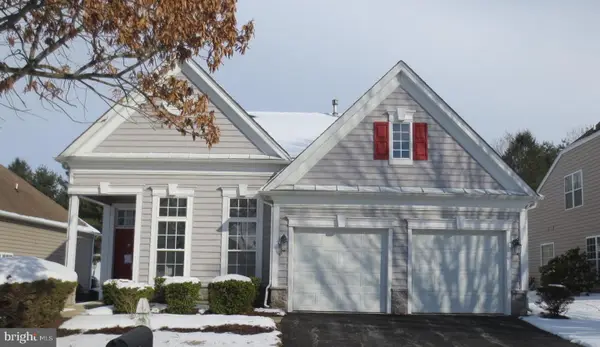 $660,000Active3 beds 3 baths2,372 sq. ft.
$660,000Active3 beds 3 baths2,372 sq. ft.458 Mimosa Cir, KENNETT SQUARE, PA 19348
MLS# PACT2117392Listed by: AMERICAN DESTINY REAL ESTATE-PHILADELPHIA - Coming Soon
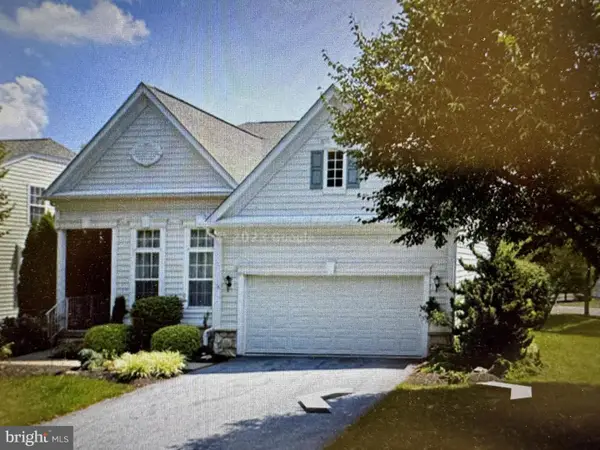 $799,900Coming Soon4 beds 4 baths
$799,900Coming Soon4 beds 4 baths101 Violet Dr, KENNETT SQUARE, PA 19348
MLS# PACT2114918Listed by: BHHS FOX & ROACH-KENNETT SQ - Open Sat, 1 to 3pmNew
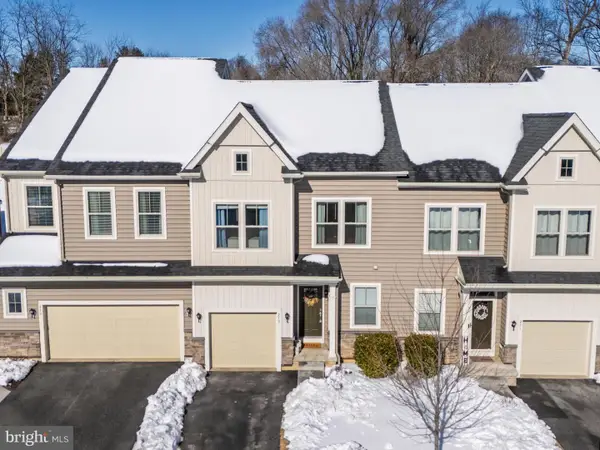 $440,000Active3 beds 3 baths2,175 sq. ft.
$440,000Active3 beds 3 baths2,175 sq. ft.273 Kestrel Ct, KENNETT SQUARE, PA 19348
MLS# PACT2117114Listed by: KW GREATER WEST CHESTER - Coming SoonOpen Sat, 1 to 3pm
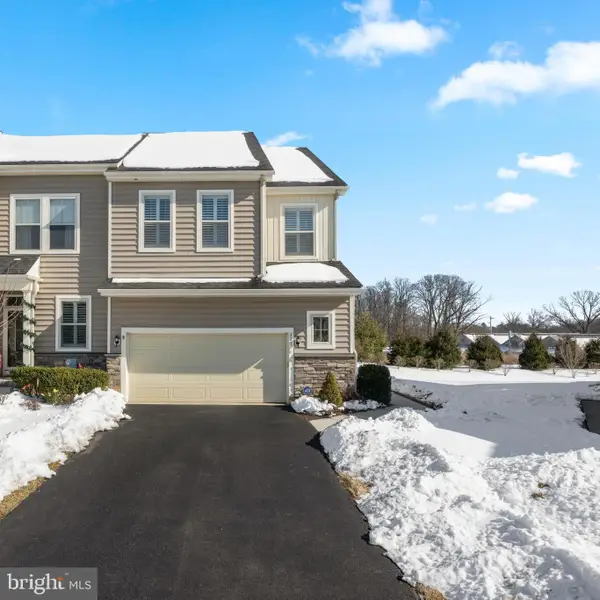 $485,000Coming Soon3 beds 3 baths
$485,000Coming Soon3 beds 3 baths225 Kestrel Ct, KENNETT SQUARE, PA 19348
MLS# PACT2117016Listed by: BHHS FOX & ROACH MALVERN-PAOLI - New
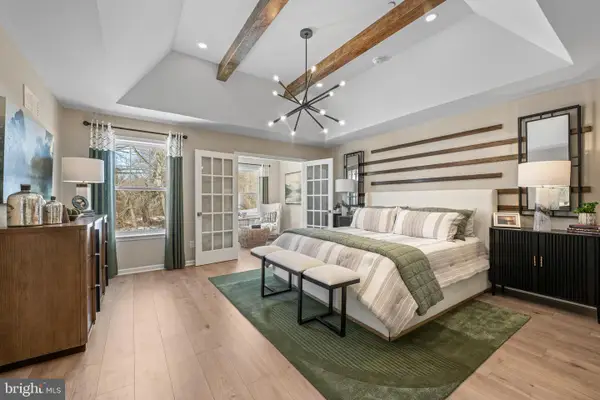 $598,937Active3 beds 4 baths2,546 sq. ft.
$598,937Active3 beds 4 baths2,546 sq. ft.11 Tullow Hill Dr, KENNETT SQUARE, PA 19348
MLS# PACT2117026Listed by: WINDTREE REAL ESTATE 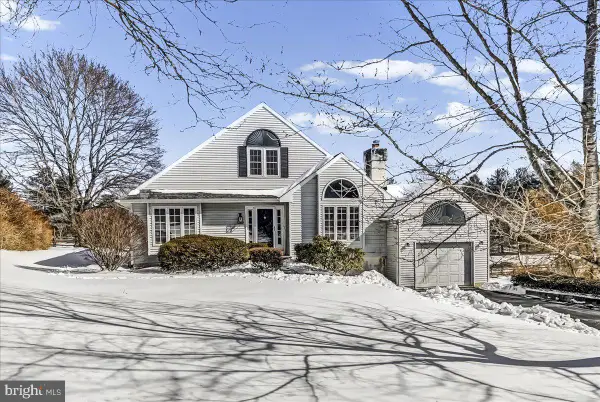 $529,900Pending3 beds 3 baths2,036 sq. ft.
$529,900Pending3 beds 3 baths2,036 sq. ft.406 Columbine Dr, KENNETT SQUARE, PA 19348
MLS# PACT2117102Listed by: RE/MAX TOWN & COUNTRY- Open Sat, 1 to 3pmNew
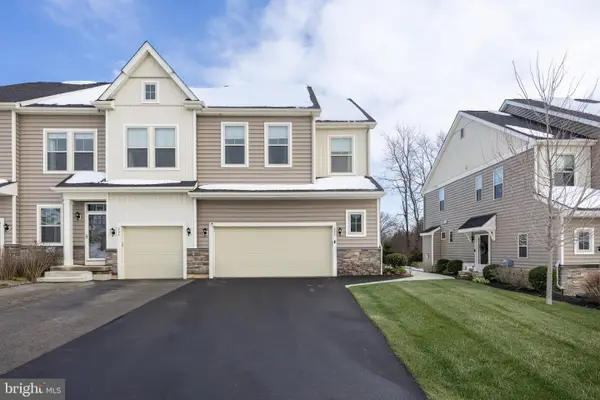 $499,900Active3 beds 3 baths1,935 sq. ft.
$499,900Active3 beds 3 baths1,935 sq. ft.235 Kestrel Ct, KENNETT SQUARE, PA 19348
MLS# PACT2116860Listed by: KELLER WILLIAMS REAL ESTATE -EXTON - New
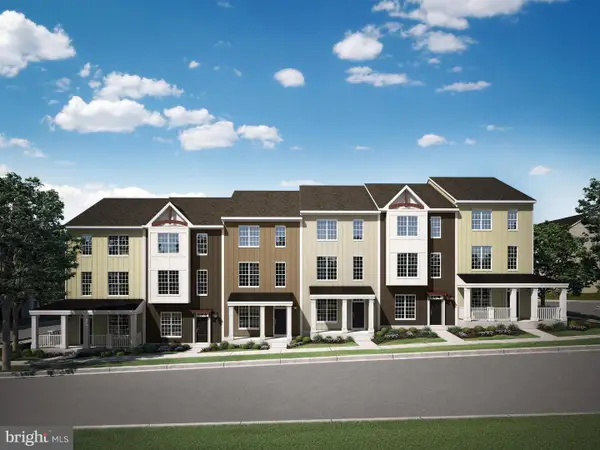 $552,715Active3 beds 3 baths1,876 sq. ft.
$552,715Active3 beds 3 baths1,876 sq. ft.103 Waywood Dr #36, KENNETT SQUARE, PA 19348
MLS# PACT2117000Listed by: LONG & FOSTER REAL ESTATE, INC. 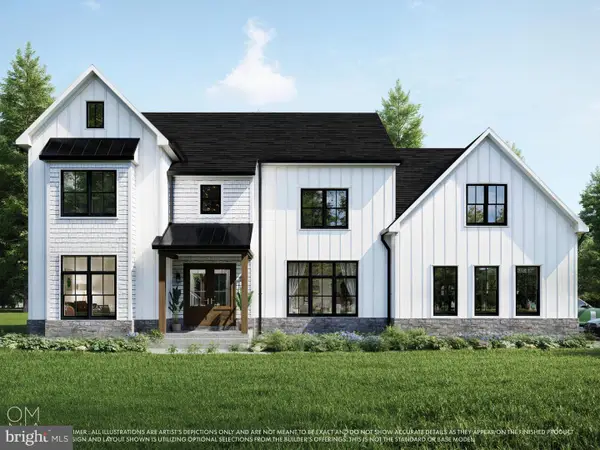 $2,325,205Active5 beds 5 baths4,262 sq. ft.
$2,325,205Active5 beds 5 baths4,262 sq. ft.989 Sills Mill Rd, KENNETT SQUARE, PA 19348
MLS# PACT2116854Listed by: KELLER WILLIAMS REAL ESTATE - WEST CHESTER

