347 Astilbe Dr, Kennett Square, PA 19348
Local realty services provided by:Better Homes and Gardens Real Estate Murphy & Co.
347 Astilbe Dr,Kennett Square, PA 19348
$730,000
- 3 Beds
- 3 Baths
- 3,500 sq. ft.
- Single family
- Active
Upcoming open houses
- Sat, Feb 1401:00 pm - 03:00 pm
Listed by: philip ross dague, francine p. dague
Office: bhhs fox & roach malvern-paoli
MLS#:PACT2112154
Source:BRIGHTMLS
Price summary
- Price:$730,000
- Price per sq. ft.:$208.57
- Monthly HOA dues:$280
About this home
Nestled in one of the premier locations within the sought-after Traditions at Longwood community, this beautiful 3 Bedroom, 3 Bath home offers a perfect blend of comfort, elegance, and convenience in a tranquil over-55 setting.
A hardwood entry foyer with crown molding and wainscoting sets a refined tone that continues throughout the main level. The formal Dining Room is ideal for entertaining, while the spacious two-story Family Room serves as the heart of the home—featuring dramatic floor-to-ceiling windows overlooking the serene open space and a gas fireplace with stunning two-story wainscot paneling above. A cozy Sitting Room adjoins the Family Room and opens to the rear deck, where you can relax and take in the picturesque views of mature trees and landscaped open space.
The main-level Primary Bedroom suite is privately located at the rear of the home and features a full Bath with a soaking tub, stall shower, and double vanity. A second Bedroom or Home Office, another full Bath, and a convenient main-level Laundry Room complete this level.
Upstairs, a spacious Loft overlooks the Family Room and provides flexible space for a reading nook or hobby area. The large third Bedroom with a full Bath makes a perfect guest suite.
The partially finished Lower Level offers additional living space ideal for a Family Room or Office, with sliding doors to a patio and more beautiful open-space views. The unfinished portion provides abundant storage, a full-size window, and rough-in plumbing for a future bath.
Additional highlights include a covered front porch, an attached two-car Garage with interior access, and a desirable cul-de-sac location.
Residents of Traditions at Longwood enjoy exceptional amenities including a Clubhouse, swimming pool, pickleball and tennis courts, and a vibrant social calendar—all in a beautifully maintained community close to Longwood Gardens, Kennett Square, and major routes.
Square footage is estimated, we are working on determining the actual square footage. Agent should verify for client.
Contact an agent
Home facts
- Year built:2004
- Listing ID #:PACT2112154
- Added:112 day(s) ago
- Updated:February 11, 2026 at 02:38 PM
Rooms and interior
- Bedrooms:3
- Total bathrooms:3
- Full bathrooms:3
- Living area:3,500 sq. ft.
Heating and cooling
- Cooling:Central A/C, Zoned
- Heating:Forced Air, Natural Gas, Zoned
Structure and exterior
- Year built:2004
- Building area:3,500 sq. ft.
- Lot area:0.17 Acres
Schools
- High school:UNIONVILLE
- Middle school:CHARLES F. PATTON
- Elementary school:UNIONVILLE
Utilities
- Water:Public
- Sewer:Public Sewer
Finances and disclosures
- Price:$730,000
- Price per sq. ft.:$208.57
- Tax amount:$10,973 (2025)
New listings near 347 Astilbe Dr
- Coming SoonOpen Sun, 12:30 to 2:30pm
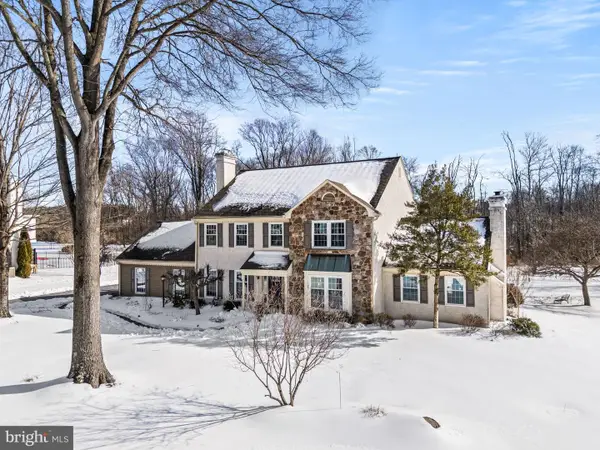 $850,000Coming Soon4 beds 3 baths
$850,000Coming Soon4 beds 3 baths280 Longview Ln, KENNETT SQUARE, PA 19348
MLS# PACT2117152Listed by: KELLER WILLIAMS REALTY GROUP - New
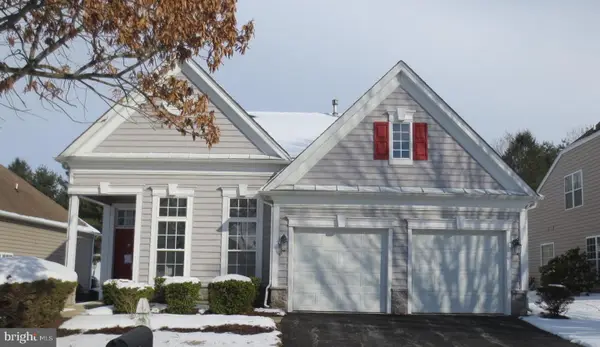 $660,000Active3 beds 3 baths2,372 sq. ft.
$660,000Active3 beds 3 baths2,372 sq. ft.458 Mimosa Cir, KENNETT SQUARE, PA 19348
MLS# PACT2117392Listed by: AMERICAN DESTINY REAL ESTATE-PHILADELPHIA - Coming Soon
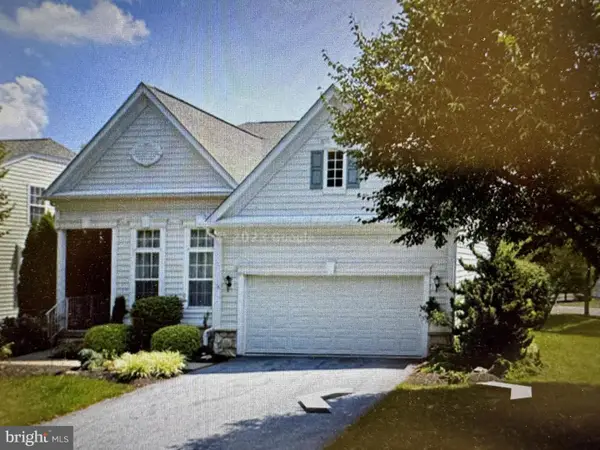 $799,900Coming Soon4 beds 4 baths
$799,900Coming Soon4 beds 4 baths101 Violet Dr, KENNETT SQUARE, PA 19348
MLS# PACT2114918Listed by: BHHS FOX & ROACH-KENNETT SQ - Open Sat, 1 to 3pmNew
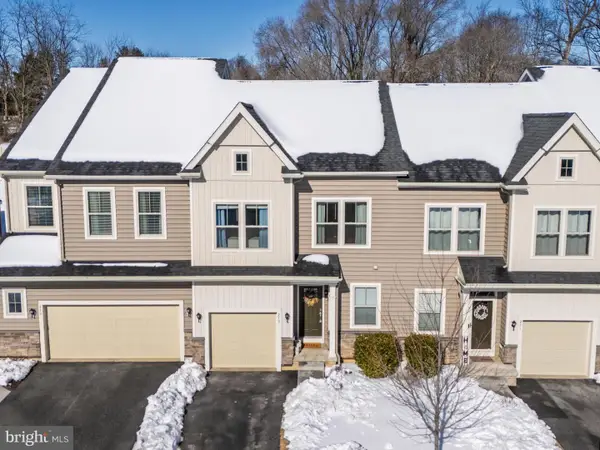 $440,000Active3 beds 3 baths2,175 sq. ft.
$440,000Active3 beds 3 baths2,175 sq. ft.273 Kestrel Ct, KENNETT SQUARE, PA 19348
MLS# PACT2117114Listed by: KW GREATER WEST CHESTER - Coming SoonOpen Sat, 1 to 3pm
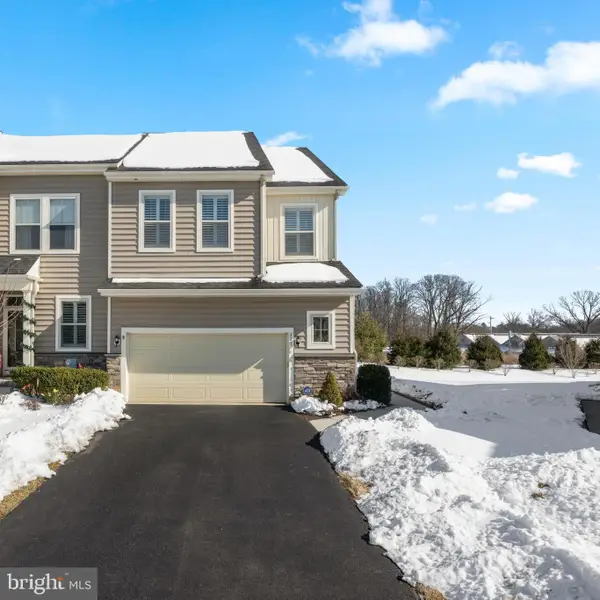 $485,000Coming Soon3 beds 3 baths
$485,000Coming Soon3 beds 3 baths225 Kestrel Ct, KENNETT SQUARE, PA 19348
MLS# PACT2117016Listed by: BHHS FOX & ROACH MALVERN-PAOLI - New
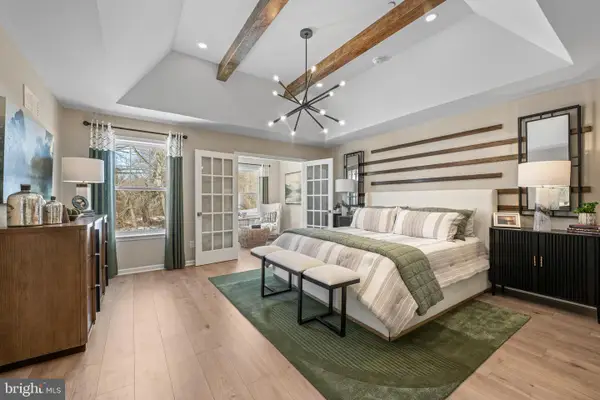 $598,937Active3 beds 4 baths2,546 sq. ft.
$598,937Active3 beds 4 baths2,546 sq. ft.11 Tullow Hill Dr, KENNETT SQUARE, PA 19348
MLS# PACT2117026Listed by: WINDTREE REAL ESTATE 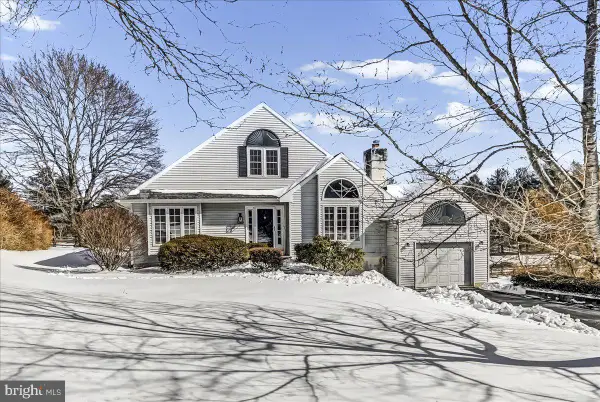 $529,900Pending3 beds 3 baths2,036 sq. ft.
$529,900Pending3 beds 3 baths2,036 sq. ft.406 Columbine Dr, KENNETT SQUARE, PA 19348
MLS# PACT2117102Listed by: RE/MAX TOWN & COUNTRY- Open Sat, 1 to 3pmNew
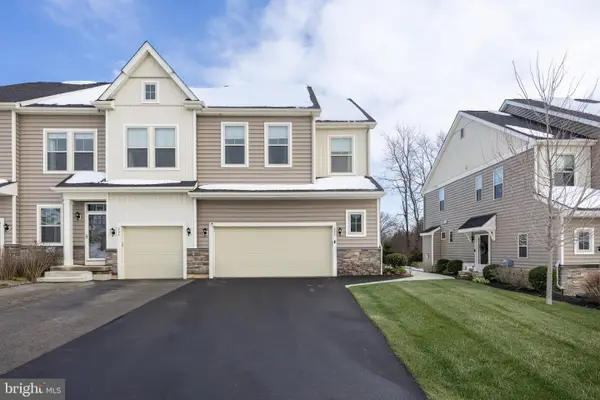 $499,900Active3 beds 3 baths1,935 sq. ft.
$499,900Active3 beds 3 baths1,935 sq. ft.235 Kestrel Ct, KENNETT SQUARE, PA 19348
MLS# PACT2116860Listed by: KELLER WILLIAMS REAL ESTATE -EXTON - New
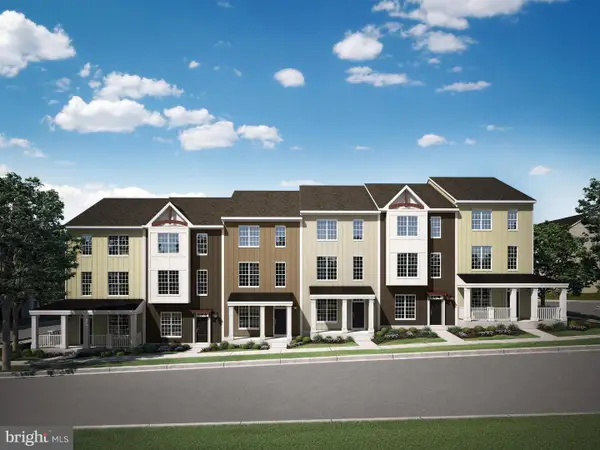 $552,715Active3 beds 3 baths1,876 sq. ft.
$552,715Active3 beds 3 baths1,876 sq. ft.103 Waywood Dr #36, KENNETT SQUARE, PA 19348
MLS# PACT2117000Listed by: LONG & FOSTER REAL ESTATE, INC. 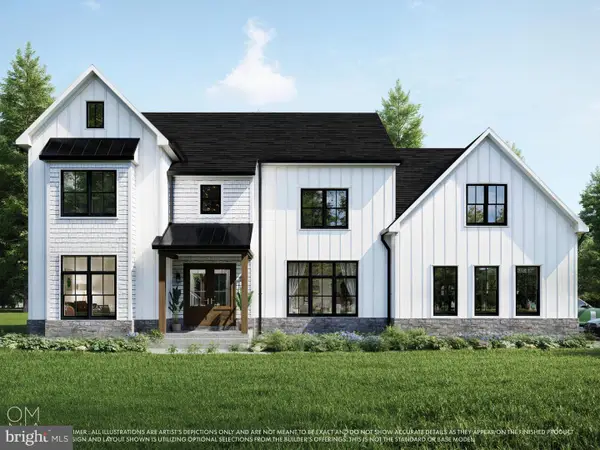 $2,325,205Active5 beds 5 baths4,262 sq. ft.
$2,325,205Active5 beds 5 baths4,262 sq. ft.989 Sills Mill Rd, KENNETT SQUARE, PA 19348
MLS# PACT2116854Listed by: KELLER WILLIAMS REAL ESTATE - WEST CHESTER

