5 Tullow Hill Dr, Kennett Square, PA 19348
Local realty services provided by:Better Homes and Gardens Real Estate Maturo
5 Tullow Hill Dr,Kennett Square, PA 19348
$499,941
- 3 Beds
- 3 Baths
- 1,902 sq. ft.
- Townhouse
- Active
Listed by: edward kane
Office: windtree real estate
MLS#:PACT2112494
Source:BRIGHTMLS
Price summary
- Price:$499,941
- Price per sq. ft.:$262.85
- Monthly HOA dues:$195
About this home
Move-In Ready NEW Home! Special Incentives are ON NOW at Copperleaf Ridge! This Quick Delivery Sutton home is waiting for your tour today. Perfectly nestled along a preserved wooded tree line in a thoughtfully designed community, just minutes from the charm and amenities of Kennett Square, this home has a generous extra special bonus toward closing costs - call for details!! Enjoy luxury upgrades throughout, including exquisite granite countertops, soft-close Century cabinets, an oversized central island, stainless steel appliances, and 9-foot ceilings that enhance the open-concept design. A bank of windows creates an airy living space that opens to your low-maintenance rear deck, ideal for relaxing in nature or entertaining in style. Upstairs, retreat to an elegant primary suite with a spacious walk-in closet and ceramic tile bath, plus two additional bedrooms, convenient second-floor laundry, and a stylish shared bath. Built by Rouse Chamberlin Homes, a trusted local builder for over 45 years, this 3-bedroom, 2.5-bath, 2-car garage townhome also includes a full basement. At Copperleaf Ridge, groundskeeping and snow removal are included, giving you more time to enjoy nearby Longwood Gardens, Historic Kennett Square, and everything this vibrant area has to offer. This new home home is finished, but the pictures are renderings of a similar home and of the model home for decorative example. See this specific home and others! Schedule your private tour today.
Contact an agent
Home facts
- Year built:2025
- Listing ID #:PACT2112494
- Added:107 day(s) ago
- Updated:February 11, 2026 at 02:38 PM
Rooms and interior
- Bedrooms:3
- Total bathrooms:3
- Full bathrooms:2
- Half bathrooms:1
- Living area:1,902 sq. ft.
Heating and cooling
- Cooling:Central A/C
- Heating:Forced Air, Propane - Metered
Structure and exterior
- Roof:Architectural Shingle
- Year built:2025
- Building area:1,902 sq. ft.
- Lot area:0.02 Acres
Schools
- High school:KENNETT
- Middle school:KENNETT
- Elementary school:BANCROFT
Utilities
- Water:Public
- Sewer:Public Sewer
Finances and disclosures
- Price:$499,941
- Price per sq. ft.:$262.85
New listings near 5 Tullow Hill Dr
- Coming SoonOpen Sun, 12:30 to 2:30pm
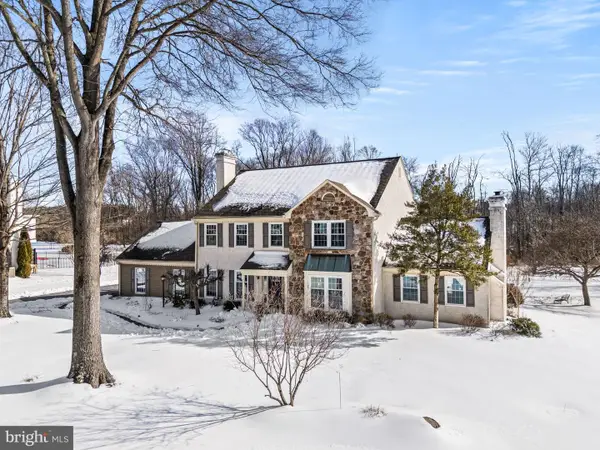 $850,000Coming Soon4 beds 3 baths
$850,000Coming Soon4 beds 3 baths280 Longview Ln, KENNETT SQUARE, PA 19348
MLS# PACT2117152Listed by: KELLER WILLIAMS REALTY GROUP - New
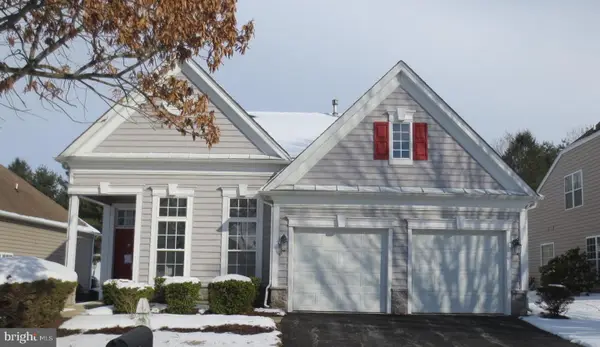 $660,000Active3 beds 3 baths2,372 sq. ft.
$660,000Active3 beds 3 baths2,372 sq. ft.458 Mimosa Cir, KENNETT SQUARE, PA 19348
MLS# PACT2117392Listed by: AMERICAN DESTINY REAL ESTATE-PHILADELPHIA - Coming Soon
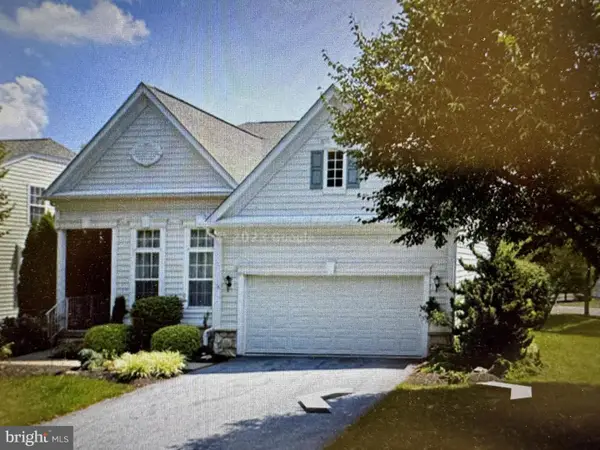 $799,900Coming Soon4 beds 4 baths
$799,900Coming Soon4 beds 4 baths101 Violet Dr, KENNETT SQUARE, PA 19348
MLS# PACT2114918Listed by: BHHS FOX & ROACH-KENNETT SQ - Open Sat, 1 to 3pmNew
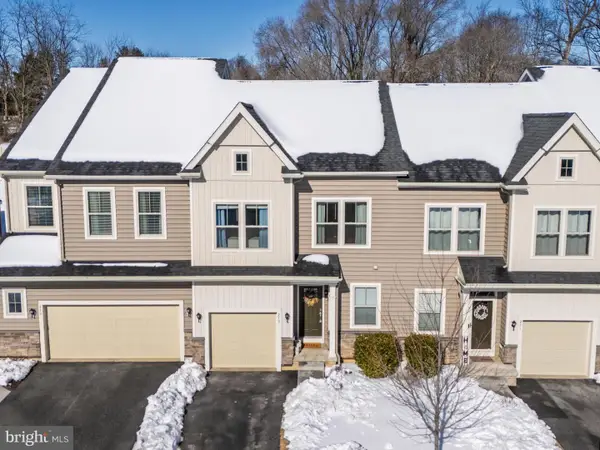 $440,000Active3 beds 3 baths2,175 sq. ft.
$440,000Active3 beds 3 baths2,175 sq. ft.273 Kestrel Ct, KENNETT SQUARE, PA 19348
MLS# PACT2117114Listed by: KW GREATER WEST CHESTER - Coming SoonOpen Sat, 1 to 3pm
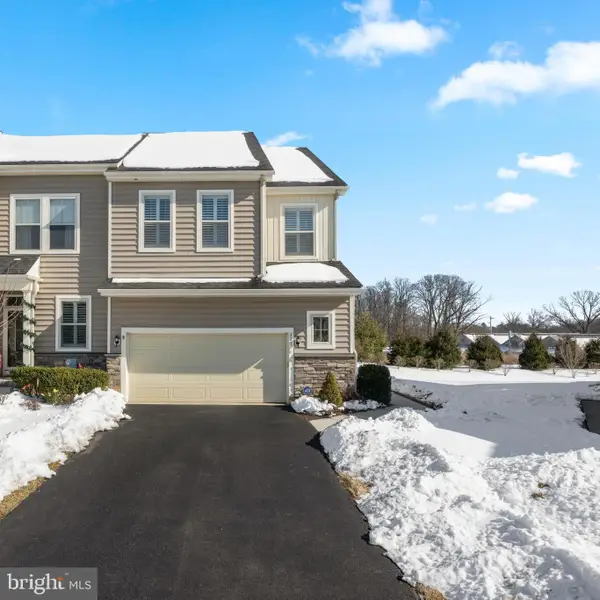 $485,000Coming Soon3 beds 3 baths
$485,000Coming Soon3 beds 3 baths225 Kestrel Ct, KENNETT SQUARE, PA 19348
MLS# PACT2117016Listed by: BHHS FOX & ROACH MALVERN-PAOLI - New
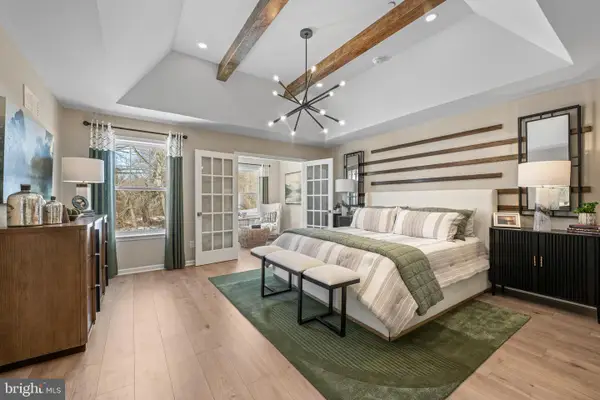 $598,937Active3 beds 4 baths2,546 sq. ft.
$598,937Active3 beds 4 baths2,546 sq. ft.11 Tullow Hill Dr, KENNETT SQUARE, PA 19348
MLS# PACT2117026Listed by: WINDTREE REAL ESTATE 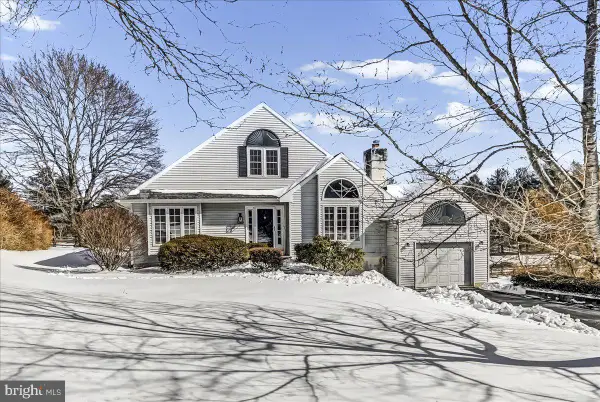 $529,900Pending3 beds 3 baths2,036 sq. ft.
$529,900Pending3 beds 3 baths2,036 sq. ft.406 Columbine Dr, KENNETT SQUARE, PA 19348
MLS# PACT2117102Listed by: RE/MAX TOWN & COUNTRY- Open Sat, 1 to 3pmNew
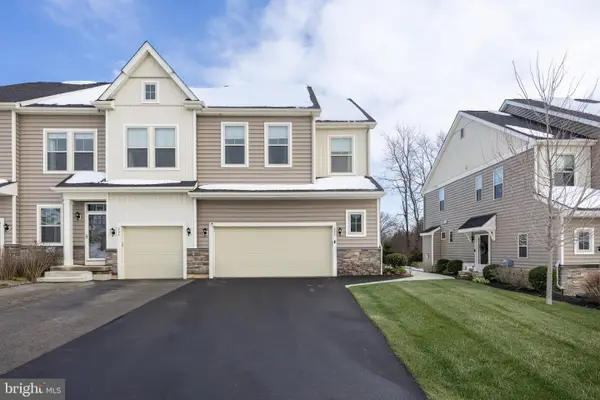 $499,900Active3 beds 3 baths1,935 sq. ft.
$499,900Active3 beds 3 baths1,935 sq. ft.235 Kestrel Ct, KENNETT SQUARE, PA 19348
MLS# PACT2116860Listed by: KELLER WILLIAMS REAL ESTATE -EXTON - New
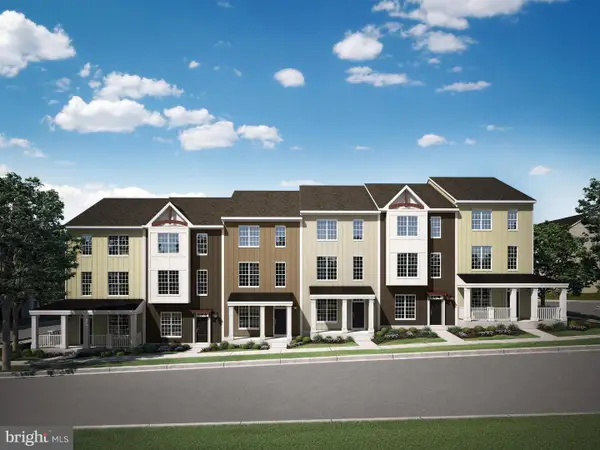 $552,715Active3 beds 3 baths1,876 sq. ft.
$552,715Active3 beds 3 baths1,876 sq. ft.103 Waywood Dr #36, KENNETT SQUARE, PA 19348
MLS# PACT2117000Listed by: LONG & FOSTER REAL ESTATE, INC. 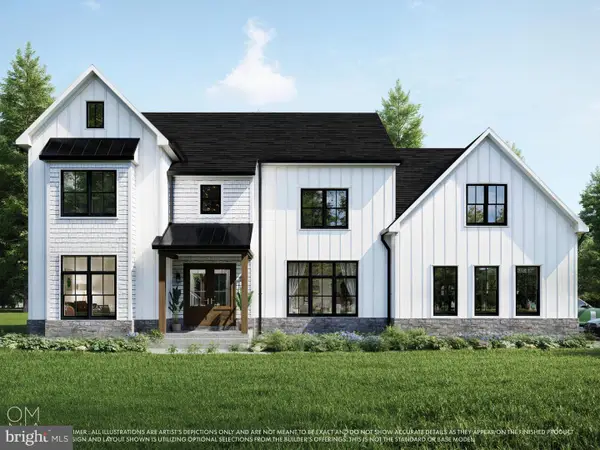 $2,325,205Active5 beds 5 baths4,262 sq. ft.
$2,325,205Active5 beds 5 baths4,262 sq. ft.989 Sills Mill Rd, KENNETT SQUARE, PA 19348
MLS# PACT2116854Listed by: KELLER WILLIAMS REAL ESTATE - WEST CHESTER

