736 Cascade Way, Kennett Square, PA 19348
Local realty services provided by:Better Homes and Gardens Real Estate Maturo
Listed by: jim barone
Office: re/max elite
MLS#:PACT2112068
Source:BRIGHTMLS
Price summary
- Price:$614,500
- Price per sq. ft.:$187.23
- Monthly HOA dues:$155
About this home
Welcome to this beautifully maintained & upgraded Griffin Hall Model — a home that still feels brand new! This expanded model offers over 3280 sf of comfortable living space.
Step inside and experience the warmth of this bright, open floor plan, filled with natural light and a beautifully neutral décor to complement any style. You’re welcomed by a dramatic foyer that leads into the stunning upgraded kitchen, featuring a custom hutch with lighted glass cabinetry. The expanded Great Room boasts a vaulted ceiling, a striking floor-to-ceiling stone gas fireplace, and glass doors opening to the rear deck—perfect for relaxing or entertaining. The first-floor Primary Suite overlooks tranquil open space and offers a spacious walk-in closet along with a luxurious Owner’s Bath showcasing an oversized shower and dual vanity.
Upstairs, you’ll find two additional bedrooms, a full bath, a versatile loft, and a generous walk-in storage room — all in impeccable condition. The loft overlooks the Great Room below, enhancing the home’s open and airy design.
The lower level is fully finished, providing abundant living space while still maintaining plenty of room for storage.
Located in Longwood Preserve, one of Ryan Homes’ most sought-after communities in Kennett Square, this home offers a tranquil countryside setting just minutes from Downtown Kennett, Longwood Gardens, Route 1, and a variety of shopping and dining options.
If you missed the chance to buy new at Longwood Preserve, this is your perfect opportunity to own a spacious, gently lived-in townhome that looks and feels like new!
Sellers new home ready in Feb 2026, however Settlement is negotiable, so pick your date and lets make it happen!
Contact an agent
Home facts
- Year built:2021
- Listing ID #:PACT2112068
- Added:114 day(s) ago
- Updated:February 11, 2026 at 02:38 PM
Rooms and interior
- Bedrooms:3
- Total bathrooms:4
- Full bathrooms:3
- Half bathrooms:1
- Living area:3,282 sq. ft.
Heating and cooling
- Cooling:Central A/C
- Heating:90% Forced Air, Natural Gas
Structure and exterior
- Year built:2021
- Building area:3,282 sq. ft.
- Lot area:0.03 Acres
Schools
- High school:KENNET CON
- Middle school:KENNETT
- Elementary school:GREENWOOD
Utilities
- Water:Public
- Sewer:Public Sewer
Finances and disclosures
- Price:$614,500
- Price per sq. ft.:$187.23
- Tax amount:$8,780 (2025)
New listings near 736 Cascade Way
- Coming SoonOpen Sun, 12:30 to 2:30pm
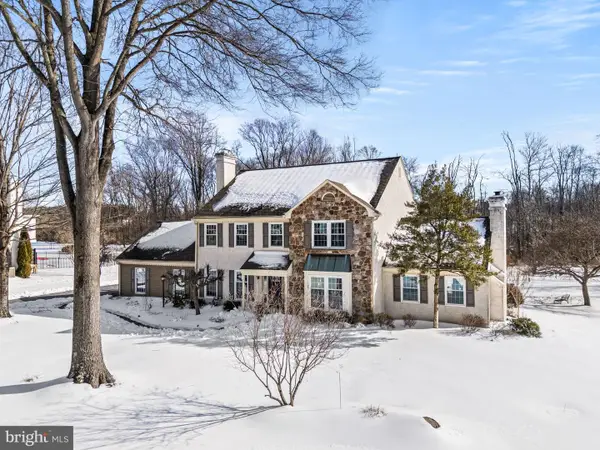 $850,000Coming Soon4 beds 3 baths
$850,000Coming Soon4 beds 3 baths280 Longview Ln, KENNETT SQUARE, PA 19348
MLS# PACT2117152Listed by: KELLER WILLIAMS REALTY GROUP - New
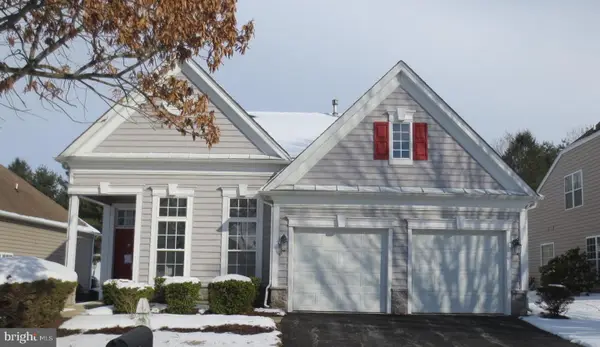 $660,000Active3 beds 3 baths2,372 sq. ft.
$660,000Active3 beds 3 baths2,372 sq. ft.458 Mimosa Cir, KENNETT SQUARE, PA 19348
MLS# PACT2117392Listed by: AMERICAN DESTINY REAL ESTATE-PHILADELPHIA - Coming Soon
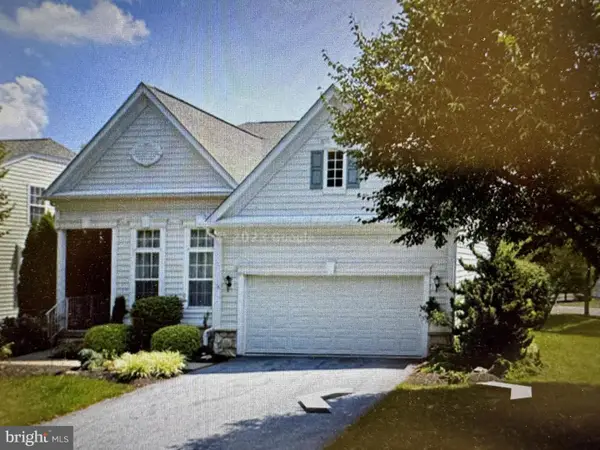 $799,900Coming Soon4 beds 4 baths
$799,900Coming Soon4 beds 4 baths101 Violet Dr, KENNETT SQUARE, PA 19348
MLS# PACT2114918Listed by: BHHS FOX & ROACH-KENNETT SQ - Open Sat, 1 to 3pmNew
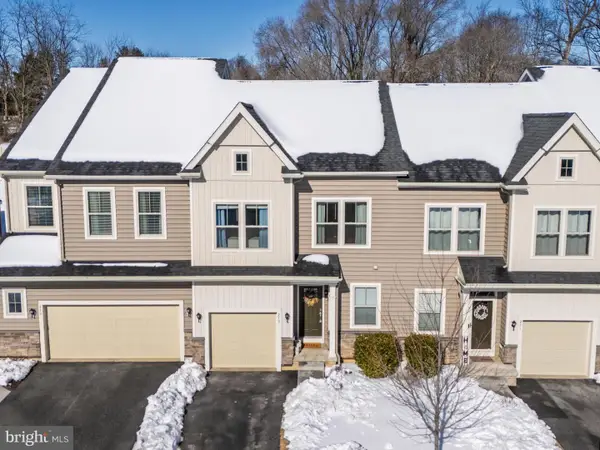 $440,000Active3 beds 3 baths2,175 sq. ft.
$440,000Active3 beds 3 baths2,175 sq. ft.273 Kestrel Ct, KENNETT SQUARE, PA 19348
MLS# PACT2117114Listed by: KW GREATER WEST CHESTER - Coming SoonOpen Sat, 1 to 3pm
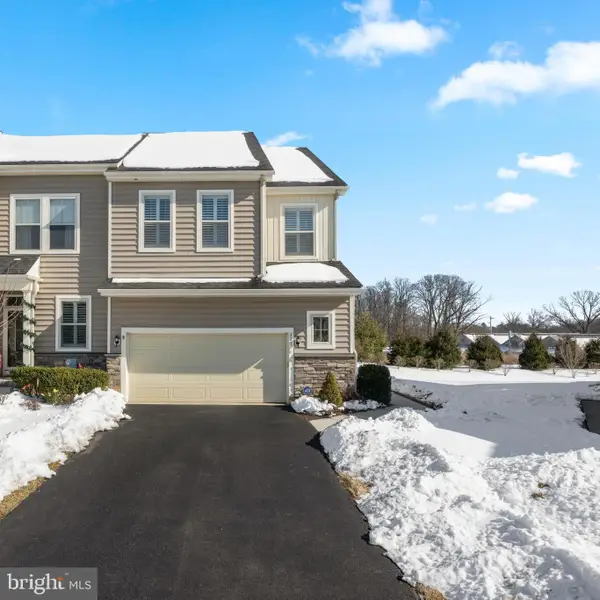 $485,000Coming Soon3 beds 3 baths
$485,000Coming Soon3 beds 3 baths225 Kestrel Ct, KENNETT SQUARE, PA 19348
MLS# PACT2117016Listed by: BHHS FOX & ROACH MALVERN-PAOLI - New
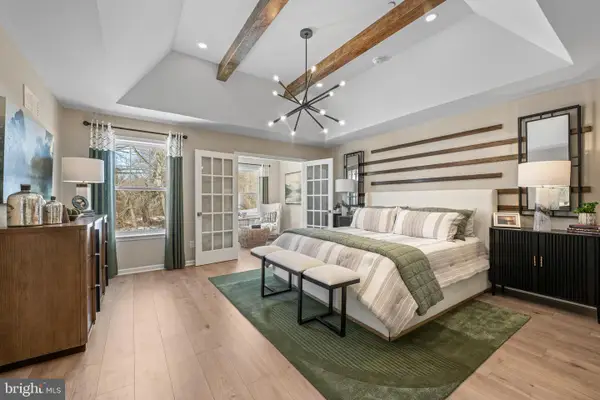 $598,937Active3 beds 4 baths2,546 sq. ft.
$598,937Active3 beds 4 baths2,546 sq. ft.11 Tullow Hill Dr, KENNETT SQUARE, PA 19348
MLS# PACT2117026Listed by: WINDTREE REAL ESTATE 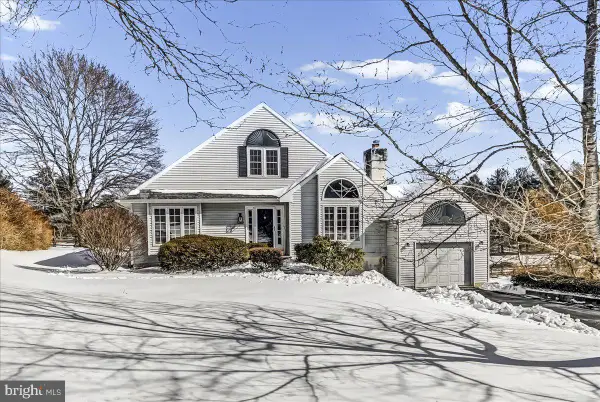 $529,900Pending3 beds 3 baths2,036 sq. ft.
$529,900Pending3 beds 3 baths2,036 sq. ft.406 Columbine Dr, KENNETT SQUARE, PA 19348
MLS# PACT2117102Listed by: RE/MAX TOWN & COUNTRY- Open Sat, 1 to 3pmNew
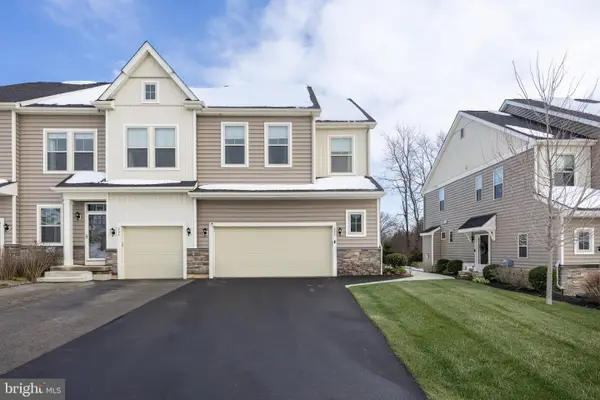 $499,900Active3 beds 3 baths1,935 sq. ft.
$499,900Active3 beds 3 baths1,935 sq. ft.235 Kestrel Ct, KENNETT SQUARE, PA 19348
MLS# PACT2116860Listed by: KELLER WILLIAMS REAL ESTATE -EXTON - New
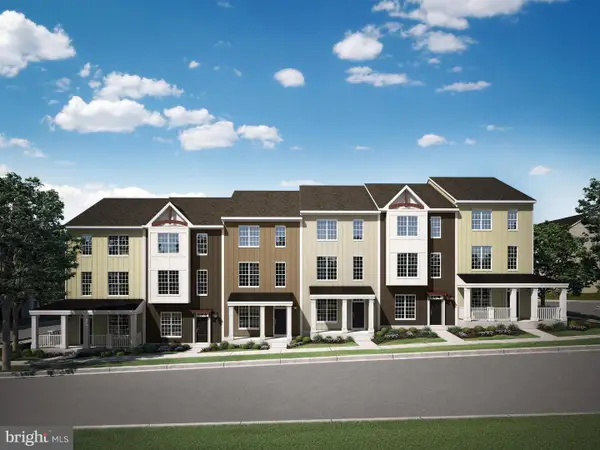 $552,715Active3 beds 3 baths1,876 sq. ft.
$552,715Active3 beds 3 baths1,876 sq. ft.103 Waywood Dr #36, KENNETT SQUARE, PA 19348
MLS# PACT2117000Listed by: LONG & FOSTER REAL ESTATE, INC. 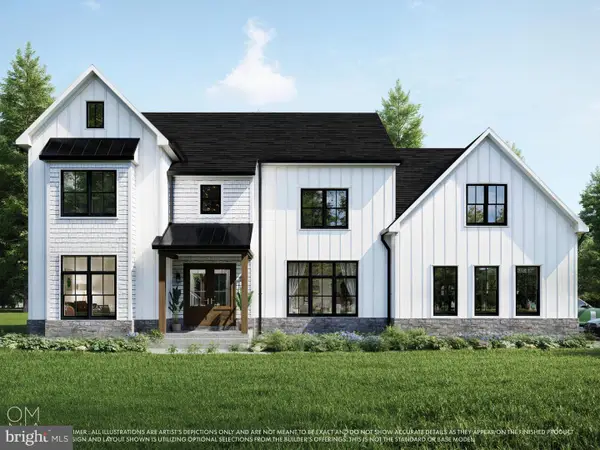 $2,325,205Active5 beds 5 baths4,262 sq. ft.
$2,325,205Active5 beds 5 baths4,262 sq. ft.989 Sills Mill Rd, KENNETT SQUARE, PA 19348
MLS# PACT2116854Listed by: KELLER WILLIAMS REAL ESTATE - WEST CHESTER

