119 River Trail Circle, King Of Prussia, PA 19406
Local realty services provided by:Better Homes and Gardens Real Estate Reserve
119 River Trail Circle,King of Prussia, PA 19406
$824,723
- 3 Beds
- 3 Baths
- 2,642 sq. ft.
- Townhouse
- Pending
Listed by:kayla fitzgerald
Office:fusion phl realty, llc.
MLS#:PAMC2159912
Source:BRIGHTMLS
Price summary
- Price:$824,723
- Price per sq. ft.:$312.16
- Monthly HOA dues:$299
About this home
Experience modern elegance in the Harper Grand, a thoughtfully designed home available for Summer 2025 move-in at River Trail at Valley Forge. Key features include a gourmet kitchen with large center island and walk-in pantry, hardwood stairs, and open railings for a sleek contemporary feel. A first floor study and dedicated dining room enhances the main living space, while a raised ceiling and box bay window in the primary suite adds a touch of grandeur. Step outside onto the composite deck or enjoy the upstairs loft —perfect for relaxation or entertaining. The primary suite is a true retreat, featuring a tiled shower pan in the en-suite and spacious walk-in closets. Two additional bedrooms with walk-in closets, a hall bathroom, and laundry room complete this quick move-in home. Located at 119 River Trail Circle in King of Prussia this home blends serene living with easy access to local amenities and nature trails. Photos are representative of model home.
Contact an agent
Home facts
- Year built:2025
- Listing ID #:PAMC2159912
- Added:4 day(s) ago
- Updated:November 01, 2025 at 07:28 AM
Rooms and interior
- Bedrooms:3
- Total bathrooms:3
- Full bathrooms:2
- Half bathrooms:1
- Living area:2,642 sq. ft.
Heating and cooling
- Cooling:Central A/C
- Heating:Central, Electric, Forced Air, Natural Gas
Structure and exterior
- Roof:Architectural Shingle
- Year built:2025
- Building area:2,642 sq. ft.
- Lot area:0.02 Acres
Schools
- High school:UPPER MERION
- Middle school:UPPER MERION
- Elementary school:CALEY ROAD
Utilities
- Water:Public
- Sewer:Public Sewer
Finances and disclosures
- Price:$824,723
- Price per sq. ft.:$312.16
New listings near 119 River Trail Circle
- New
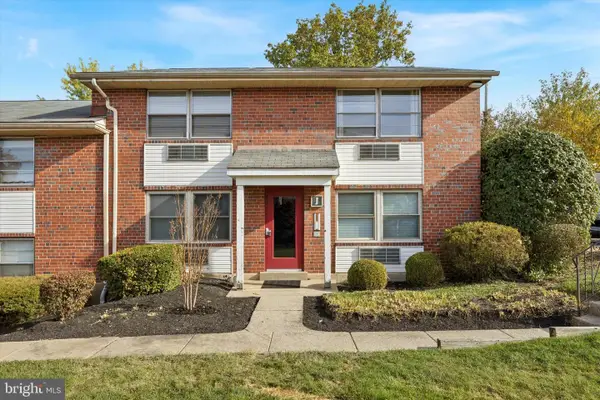 $175,000Active1 beds 1 baths445 sq. ft.
$175,000Active1 beds 1 baths445 sq. ft.200 Prince Frederick St #j3, KING OF PRUSSIA, PA 19406
MLS# PAMC2160156Listed by: KELLER WILLIAMS MAIN LINE - Open Sat, 12 to 2pmNew
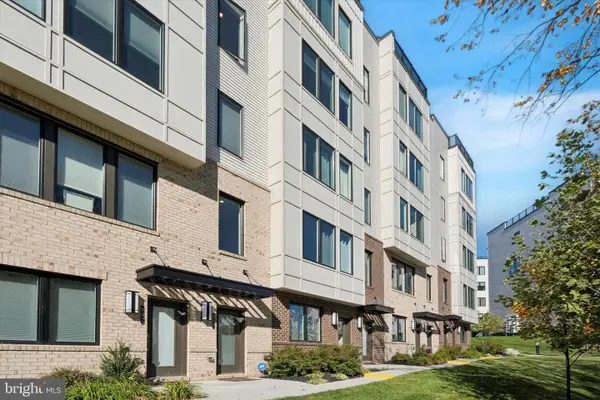 $705,000Active3 beds 3 baths2,388 sq. ft.
$705,000Active3 beds 3 baths2,388 sq. ft.608 Brewster Aly, KING OF PRUSSIA, PA 19406
MLS# PAMC2159910Listed by: DUFFY REAL ESTATE-NARBERTH - Open Sun, 2 to 4pmNew
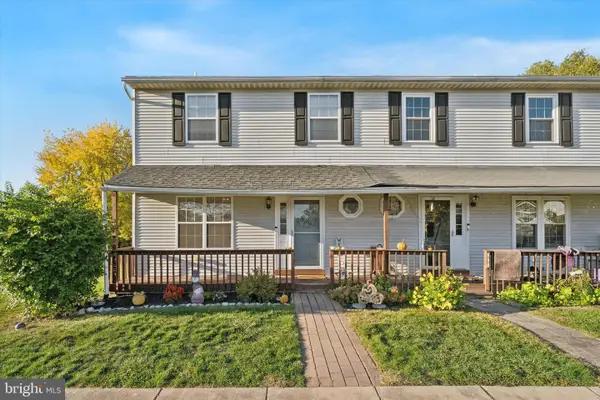 $425,000Active3 beds 3 baths2,070 sq. ft.
$425,000Active3 beds 3 baths2,070 sq. ft.318 Manor Ln, KING OF PRUSSIA, PA 19406
MLS# PAMC2159906Listed by: KELLER WILLIAMS REAL ESTATE-BLUE BELL - Open Sun, 1 to 3pmNew
 $650,000Active3 beds 2 baths2,374 sq. ft.
$650,000Active3 beds 2 baths2,374 sq. ft.351 Riverview Rd, KING OF PRUSSIA, PA 19406
MLS# PAMC2159202Listed by: REALTY ONE GROUP RESTORE - BLUEBELL 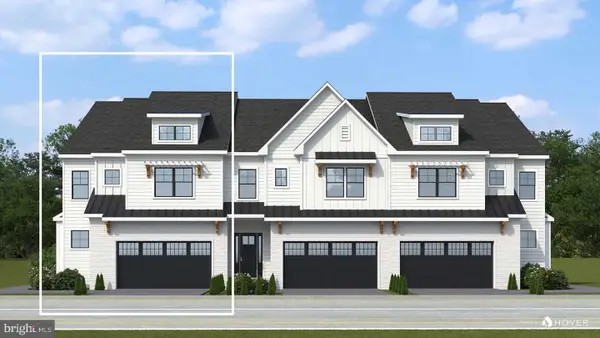 $1,011,742Pending3 beds 3 baths3,551 sq. ft.
$1,011,742Pending3 beds 3 baths3,551 sq. ft.213 River Trail Cir, KING OF PRUSSIA, PA 19406
MLS# PAMC2159914Listed by: FUSION PHL REALTY, LLC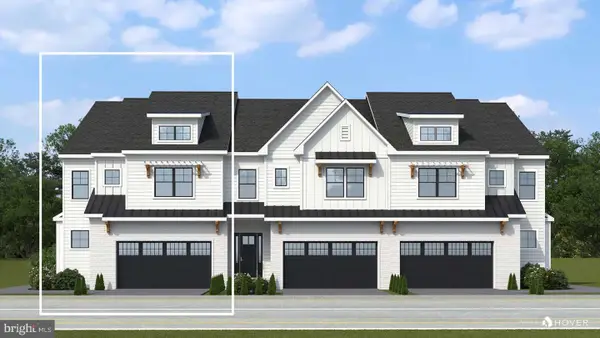 $891,354Pending3 beds 3 baths3,529 sq. ft.
$891,354Pending3 beds 3 baths3,529 sq. ft.131 River Trail Circle, KING OF PRUSSIA, PA 19406
MLS# PAMC2159908Listed by: FUSION PHL REALTY, LLC- Coming Soon
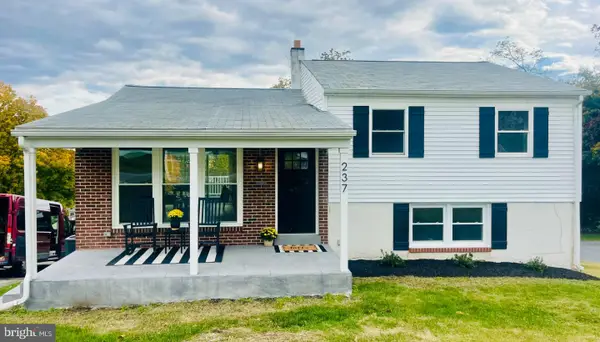 $575,000Coming Soon3 beds 2 baths
$575,000Coming Soon3 beds 2 baths237 E Valley Rd, KING OF PRUSSIA, PA 19406
MLS# PAMC2159230Listed by: EVERYHOME REALTORS 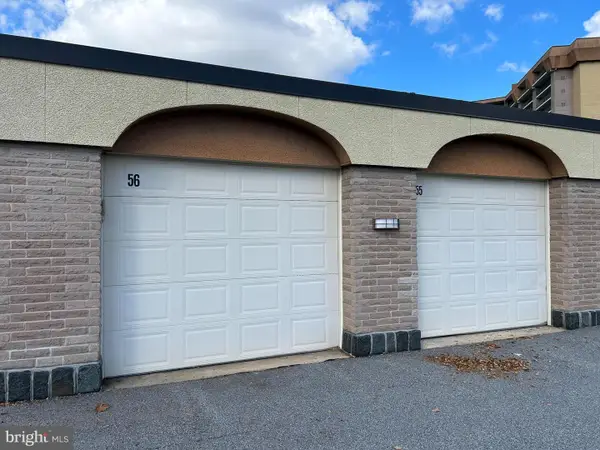 $50,000Pending-- beds -- baths242 sq. ft.
$50,000Pending-- beds -- baths242 sq. ft.1000 Valley Forge Cir #56, KING OF PRUSSIA, PA 19406
MLS# PAMC2159768Listed by: BHHS FOX&ROACH-NEWTOWN SQUARE- New
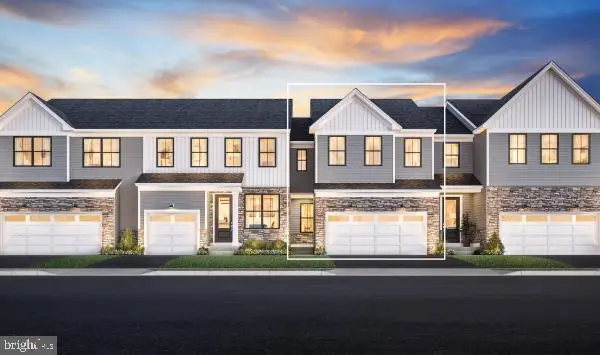 $699,000Active3 beds 3 baths1,839 sq. ft.
$699,000Active3 beds 3 baths1,839 sq. ft.315 Aspen Way #hs #163- Carisbrooke, KING OF PRUSSIA, PA 19406
MLS# PAMC2159788Listed by: TOLL BROTHERS REAL ESTATE, INC.
