161 Lantern Ln, King Of Prussia, PA 19406
Local realty services provided by:Better Homes and Gardens Real Estate Premier
161 Lantern Ln,King of Prussia, PA 19406
$675,000
- 3 Beds
- 3 Baths
- 2,072 sq. ft.
- Single family
- Active
Upcoming open houses
- Sun, Feb 1502:00 pm - 04:00 pm
Listed by: robert davis
Office: bhhs fox & roach wayne-devon
MLS#:PAMC2146838
Source:BRIGHTMLS
Price summary
- Price:$675,000
- Price per sq. ft.:$325.77
About this home
Welcome home to a bright, beautifully updated contemporary split-level tucked into the sought-after Gulph Mills section of King of Prussia—where nature, convenience, and comfort come together effortlessly. From the moment you step inside, you’ll feel the openness and light, with soaring ceilings, a striking stone fireplace, and sun-filled spaces that make everyday living feel easy and inviting.
The main level is designed for both relaxing and entertaining. Hardwood floors flow through the spacious living and dining areas, creating a seamless connection to the renovated kitchen. Here, you’ll enjoy stainless steel appliances, sleek granite countertops, ceramic flooring, and generous cabinet space—perfect for everything from weeknight dinners to weekend gatherings. Just off the kitchen, a sliding door leads to a charming Pennsylvania fieldstone terrace, ideal for morning coffee, al fresco dining, or unwinding after a long day.
Upstairs, three comfortable bedrooms offer a calm retreat, including a spacious primary suite with an updated bathroom and walk-in shower. A refreshed hall bath with new vanity and linen storage completes the level.
The lower-level family room adds even more flexibility, featuring a dramatic stone accent wall and sliders that open directly to the backyard—making indoor-outdoor living feel effortless. The attached two-car garage provides everyday convenience, while the unfinished basement offers excellent storage, a cedar closet, or the opportunity to create additional living space down the road.
Outside, the expansive, fenced backyard feels like a private escape, with a two-tiered lawn perfect for play, pets, gardening, or simply enjoying the peaceful surroundings.
Beyond the home, the location truly shines. You’re minutes from Valley Forge National Historical Park, Gypsy Woods Bird Sanctuary, and scenic biking and running trails—perfect for nature lovers and active lifestyles. At the same time, commuting is a breeze with quick access to major highways, the Main Line, and everyday destinations. World-class shopping and dining at the King of Prussia Mall, nearby parks, playgrounds, and community amenities are all close by.
With thoughtful updates including a newer roof, hot water heater, and waterproofing system, this home offers peace of mind along with a lifestyle that balances tranquility, accessibility, and modern living—a rare find in an exceptional setting.
Contact an agent
Home facts
- Year built:1956
- Listing ID #:PAMC2146838
- Added:218 day(s) ago
- Updated:February 13, 2026 at 05:37 AM
Rooms and interior
- Bedrooms:3
- Total bathrooms:3
- Full bathrooms:2
- Half bathrooms:1
- Living area:2,072 sq. ft.
Heating and cooling
- Cooling:Central A/C, Wall Unit
- Heating:Baseboard - Hot Water, Oil
Structure and exterior
- Roof:Shingle
- Year built:1956
- Building area:2,072 sq. ft.
- Lot area:0.41 Acres
Schools
- High school:UPPER MERION
- Middle school:UPPER MERION
- Elementary school:ROBERTS
Utilities
- Water:Public
- Sewer:Public Sewer
Finances and disclosures
- Price:$675,000
- Price per sq. ft.:$325.77
- Tax amount:$5,062 (2025)
New listings near 161 Lantern Ln
- New
 $485,000Active3 beds 1 baths2,094 sq. ft.
$485,000Active3 beds 1 baths2,094 sq. ft.285 Swedeland Rd, KING OF PRUSSIA, PA 19406
MLS# PAMC2167036Listed by: EXP REALTY, LLC - New
 $780,000Active3 beds 3 baths2,418 sq. ft.
$780,000Active3 beds 3 baths2,418 sq. ft.908 Laurens Aly, KING OF PRUSSIA, PA 19406
MLS# PAMC2158160Listed by: RE/MAX ACHIEVERS-COLLEGEVILLE - New
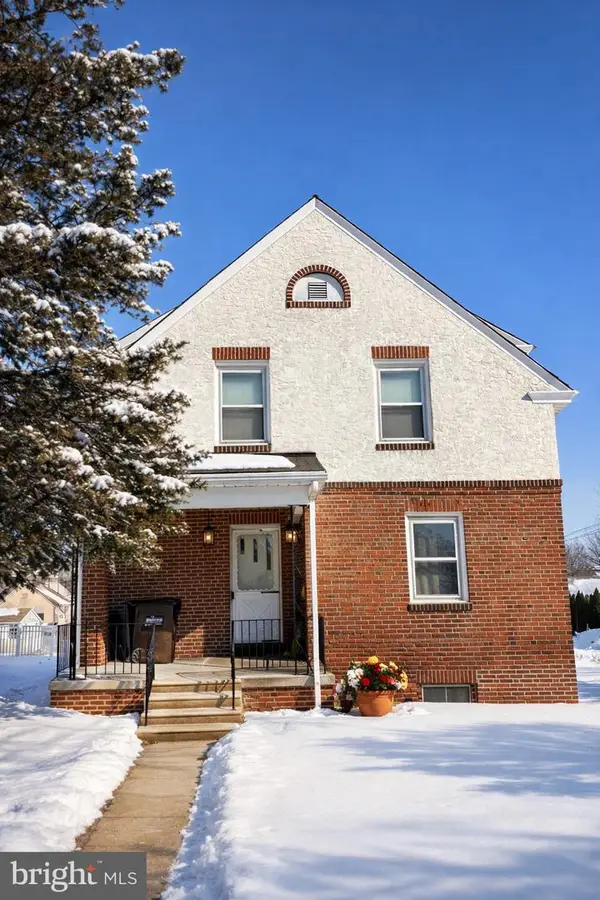 $260,000Active4 beds 2 baths1,552 sq. ft.
$260,000Active4 beds 2 baths1,552 sq. ft.680 V St, KING OF PRUSSIA, PA 19406
MLS# PAMC2167082Listed by: KELLER WILLIAMS MAIN LINE  $587,900Pending3 beds 4 baths2,800 sq. ft.
$587,900Pending3 beds 4 baths2,800 sq. ft.416 Glen Arbor Ct, KING OF PRUSSIA, PA 19406
MLS# PAMC2166628Listed by: GODFREY PROPERTIES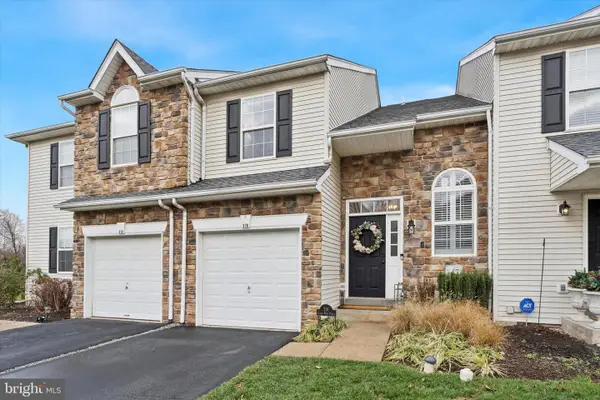 $519,900Pending3 beds 3 baths2,516 sq. ft.
$519,900Pending3 beds 3 baths2,516 sq. ft.316 Glenn Rose Cir, KING OF PRUSSIA, PA 19406
MLS# PAMC2165008Listed by: KELLER WILLIAMS REAL ESTATE-BLUE BELL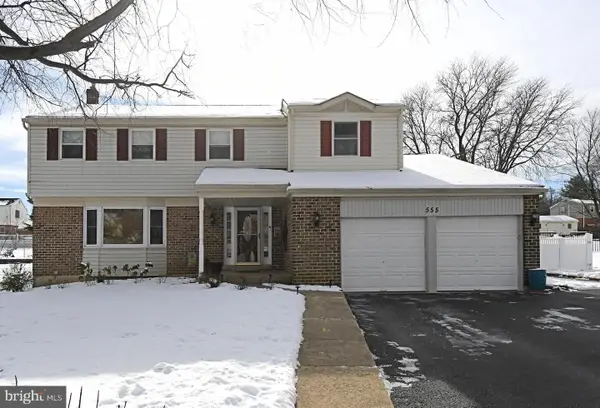 $735,000Pending4 beds 3 baths2,313 sq. ft.
$735,000Pending4 beds 3 baths2,313 sq. ft.555 Saratoga Rd, KING OF PRUSSIA, PA 19406
MLS# PAMC2166068Listed by: LONG & FOSTER REAL ESTATE, INC.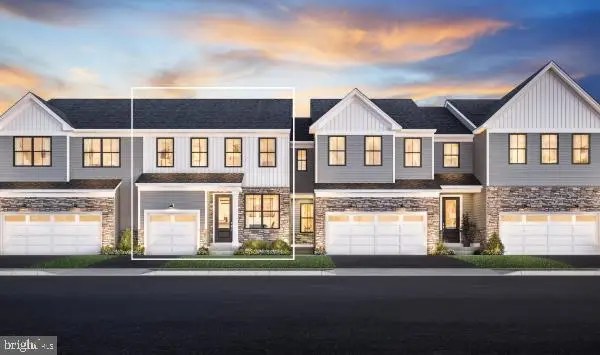 $875,000Active3 beds 3 baths2,114 sq. ft.
$875,000Active3 beds 3 baths2,114 sq. ft.109 Mahogany Ln #brentford Model Home, KING OF PRUSSIA, PA 19406
MLS# PAMC2166550Listed by: TOLL BROTHERS REAL ESTATE, INC.- Open Sat, 10am to 4pm
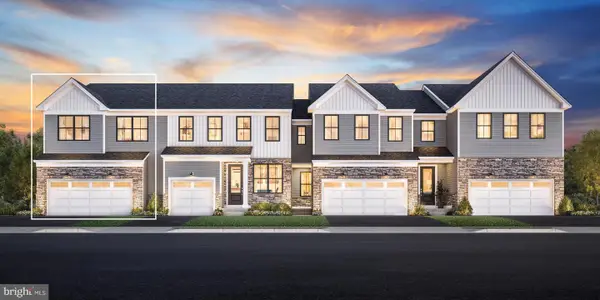 $975,000Active3 beds 3 baths2,346 sq. ft.
$975,000Active3 beds 3 baths2,346 sq. ft.107 Mahogany Ln #model Home For Sale, KING OF PRUSSIA, PA 19406
MLS# PAMC2166556Listed by: TOLL BROTHERS REAL ESTATE, INC. 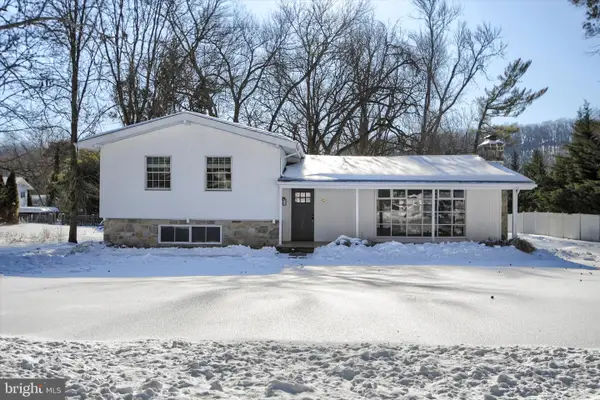 $715,000Pending3 beds 3 baths1,992 sq. ft.
$715,000Pending3 beds 3 baths1,992 sq. ft.958 Longview Rd, KING OF PRUSSIA, PA 19406
MLS# PAMC2166470Listed by: CLEAR SKY REAL ESTATE CONSULTING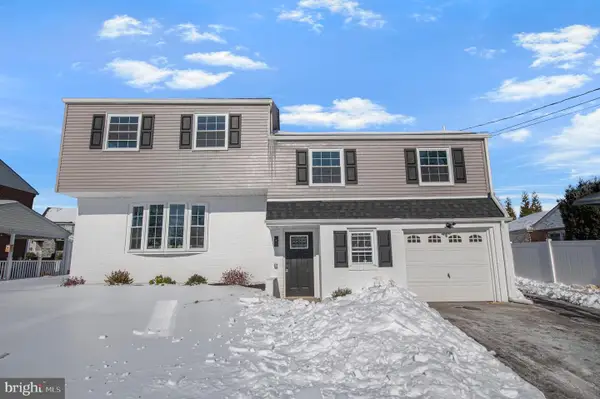 $734,900Pending5 beds 3 baths2,744 sq. ft.
$734,900Pending5 beds 3 baths2,744 sq. ft.356 Abrams Mill Rd, KING OF PRUSSIA, PA 19406
MLS# PAMC2166332Listed by: KELLER WILLIAMS REAL ESTATE-BLUE BELL

