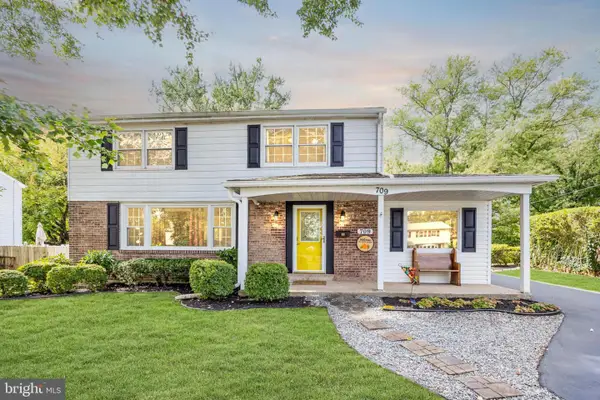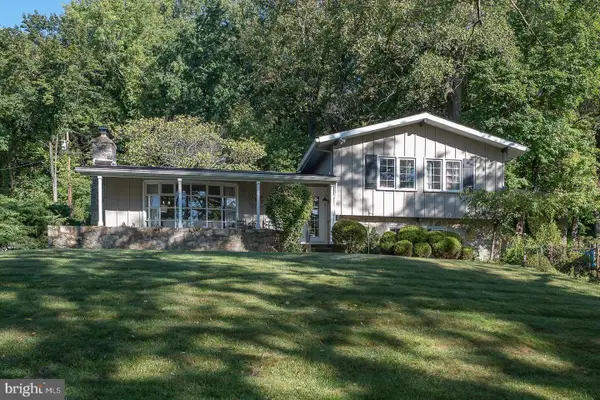258 River Trail Circle, King Of Prussia, PA 19406
Local realty services provided by:Better Homes and Gardens Real Estate Cassidon Realty
258 River Trail Circle,King of Prussia, PA 19406
$699,990
- 4 Beds
- 4 Baths
- 2,547 sq. ft.
- Townhouse
- Active
Listed by:kayla fitzgerald
Office:fusion phl realty, llc.
MLS#:PAMC2151382
Source:BRIGHTMLS
Price summary
- Price:$699,990
- Price per sq. ft.:$274.83
- Monthly HOA dues:$299
About this home
Quick Move-In Townhome in King of Prussia!! Your dream home is waiting and it’s ready now at River Trail at Valley Forge. Located less than 2 miles from the vibrant King of Prussia Town Center and the iconic King of Prussia Mall, this quick move-in home places you in the heart of it all. Step inside and feel the quality of this brand new townhome. A charming foyer, guest suite with attached bathroom, and backyard access offers endless potential—whether you're envisioning a home office, fitness room, or hosting guests. A spacious two-car garage adds everyday convenience and security. Upstairs, sunlight pours through oversized windows onto wide-plank luxury vinyl flooring, connecting the elevated deck, elegant dining area, and open-concept great room. The kitchen is the showstopper, with two-toned cabinetry, quartz countertops, Whirlpool stainless steel appliances, a walk-in pantry, and a charming coffee bar perfect for morning routines or evening gatherings. On the sleeping level, retreat to your private sanctuary. The luxurious primary suite features two oversized walk-in closets and a spa-inspired bathroom with marble-style tile, a walk-in shower with bench, and a dual-sink vanity. Two additional bedrooms, a beautifully appointed full bathroom, and a convenient laundry room complete this beautifully designed home. All of this is set within River Trail at Valley Forge, a sought-after community nestled along the Schuylkill River W Walking Trail, offering direct access to Valley Forge National Park. It’s a rare opportunity to enjoy peaceful, natural surroundings just minutes from major roadways, world-class shopping, dining, and more. Call or visit our community model home today to see it for yourself!
Contact an agent
Home facts
- Year built:2025
- Listing ID #:PAMC2151382
- Added:48 day(s) ago
- Updated:September 30, 2025 at 04:35 AM
Rooms and interior
- Bedrooms:4
- Total bathrooms:4
- Full bathrooms:3
- Half bathrooms:1
- Living area:2,547 sq. ft.
Heating and cooling
- Cooling:Central A/C
- Heating:Forced Air, Natural Gas
Structure and exterior
- Roof:Architectural Shingle, Metal
- Year built:2025
- Building area:2,547 sq. ft.
- Lot area:0.02 Acres
Schools
- High school:UPPER MERION
- Middle school:UPPER MERION
- Elementary school:CALEY
Utilities
- Water:Public
- Sewer:Public Sewer
Finances and disclosures
- Price:$699,990
- Price per sq. ft.:$274.83
New listings near 258 River Trail Circle
- Coming Soon
 $475,000Coming Soon3 beds 2 baths
$475,000Coming Soon3 beds 2 baths709 N Henderson Rd, KING OF PRUSSIA, PA 19406
MLS# PAMC2156084Listed by: BHHS FOX & ROACH-COLLEGEVILLE - Coming Soon
 $800,000Coming Soon4 beds 4 baths
$800,000Coming Soon4 beds 4 baths604 Forge Springs Way, KING OF PRUSSIA, PA 19406
MLS# PAMC2155214Listed by: COMPASS PENNSYLVANIA, LLC - New
 $580,000Active3 beds 3 baths2,697 sq. ft.
$580,000Active3 beds 3 baths2,697 sq. ft.413 Hillside Rd, KING OF PRUSSIA, PA 19406
MLS# PAMC2155854Listed by: KELLER WILLIAMS REAL ESTATE -EXTON - New
 $649,000Active4 beds 3 baths1,872 sq. ft.
$649,000Active4 beds 3 baths1,872 sq. ft.432 Crooked Ln, KING OF PRUSSIA, PA 19406
MLS# PAMC2150272Listed by: FSBO BROKER - New
 $55,000Active-- beds -- baths
$55,000Active-- beds -- baths1000 Valley Forge Cir #44, KING OF PRUSSIA, PA 19406
MLS# PAMC2155746Listed by: KELLER WILLIAMS REALTY DEVON-WAYNE - New
 $359,000Active2 beds 2 baths1,170 sq. ft.
$359,000Active2 beds 2 baths1,170 sq. ft.11118 Valley Forge Cir #1118, KING OF PRUSSIA, PA 19406
MLS# PAMC2155314Listed by: KELLER WILLIAMS REALTY DEVON-WAYNE - New
 $725,000Active4 beds 3 baths1,994 sq. ft.
$725,000Active4 beds 3 baths1,994 sq. ft.935 Longview Rd, KING OF PRUSSIA, PA 19406
MLS# PAMC2155460Listed by: BHHS FOX & ROACH WAYNE-DEVON - New
 $597,000Active3 beds 4 baths2,334 sq. ft.
$597,000Active3 beds 4 baths2,334 sq. ft.1103 Lakeview Ct #56l, KING OF PRUSSIA, PA 19406
MLS# PAMC2155580Listed by: BHHS FOX & ROACH WAYNE-DEVON  $449,900Pending3 beds 2 baths1,689 sq. ft.
$449,900Pending3 beds 2 baths1,689 sq. ft.336 Hillside Rd, KING OF PRUSSIA, PA 19406
MLS# PAMC2155492Listed by: THE DAVIDSON GROUP $399,000Active4 beds 1 baths2,080 sq. ft.
$399,000Active4 beds 1 baths2,080 sq. ft.346 W Church Rd, KING OF PRUSSIA, PA 19406
MLS# PAMC2151820Listed by: BHHS FOX & ROACH-WEST CHESTER
