301 Hughes Rd, King Of Prussia, PA 19406
Local realty services provided by:Better Homes and Gardens Real Estate Murphy & Co.
301 Hughes Rd,King of Prussia, PA 19406
$2,495,000
- 5 Beds
- 3 Baths
- 3,217 sq. ft.
- Single family
- Active
Listed by: marion c dinofa, adam dinofa
Office: compass pennsylvania, llc.
MLS#:PAMC2132774
Source:BRIGHTMLS
Price summary
- Price:$2,495,000
- Price per sq. ft.:$775.57
About this home
Richard Neutra’s Coveney House: A Timeless Mid-Century Masterpiece
Nestled on a serene two-acre wooded lot in Gulph Mills, the Coveney House stands as a testament to the genius of Richard Neutra, one of the 20th century’s most celebrated modernist architects. Commissioned by David and Sarah Coveney for their growing family, the home was completed in 1963. The striking single-story residence is one of only six private homes Neutra designed in the Philadelphia area. For over half a century, this home has been carefully preserved and thoughtfully updated, offering a legacy of intentional design and deep family connection that awaits its next stewards.
The dramatic living room anchors the home with its floor-to-ceiling glass wall and mitered glass corner, framing uninterrupted views of the surrounding woods and inviting nature inside—a hallmark of Neutra’s philosophy. While glass walls and skylights bathe the interior in natural light, the tongue-and-groove California cedar ceiling and Bryn Athyn stone fireplace add warmth and texture. The kitchen, sensitively reimagined by Studio Robert Jamieson, reintroduces original elements like wood cabinetry and travertine tile flooring. Five spacious bedrooms offer sylvan views, complemented by Neutra-designed built-ins that elevate functionality into art. The artist’s studio, a 1976 addition by renowned architect Thaddeus Longstreth, features a free-standing Malm fireplace and walls of windows—an inspiring retreat for creatives.
The home seamlessly extends to patios and a wooden deck under a canopy of trees. This private retreat is only 2 miles from the King of Prussia Mall and 25 minutes from Philadelphia.
A superb example of modernist design, the Coveney house offers a sense of place and scale that only the most gifted architects of the period delivered. Neutra believed that a daily connection to nature leads to a longer, happier, and healthier life—come experience it for yourself.
Contact an agent
Home facts
- Year built:1963
- Listing ID #:PAMC2132774
- Added:244 day(s) ago
- Updated:December 30, 2025 at 02:43 PM
Rooms and interior
- Bedrooms:5
- Total bathrooms:3
- Full bathrooms:3
- Living area:3,217 sq. ft.
Heating and cooling
- Cooling:Central A/C
- Heating:Electric, Forced Air
Structure and exterior
- Roof:Flat
- Year built:1963
- Building area:3,217 sq. ft.
- Lot area:2.09 Acres
Schools
- High school:UPPER MERION
Utilities
- Water:Public
- Sewer:On Site Septic
Finances and disclosures
- Price:$2,495,000
- Price per sq. ft.:$775.57
- Tax amount:$10,553 (2024)
New listings near 301 Hughes Rd
- New
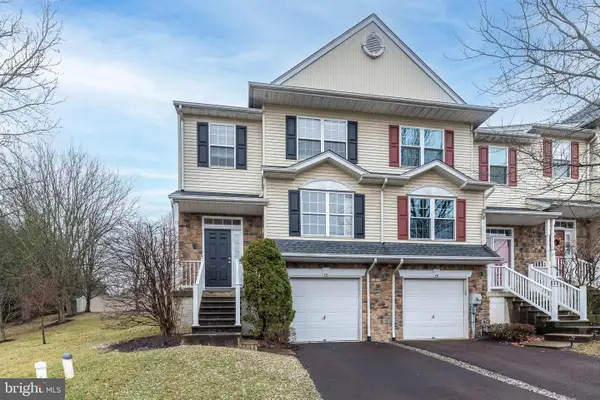 $449,000Active3 beds 3 baths2,229 sq. ft.
$449,000Active3 beds 3 baths2,229 sq. ft.492 Glenn Rose Cir, KING OF PRUSSIA, PA 19406
MLS# PAMC2164226Listed by: HOMESMART REALTY ADVISORS - New
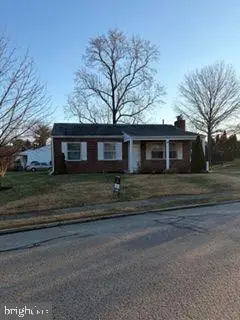 $410,000Active3 beds 1 baths1,218 sq. ft.
$410,000Active3 beds 1 baths1,218 sq. ft.520 Philadelphia Ave, KING OF PRUSSIA, PA 19406
MLS# PAMC2164028Listed by: AM REALTY ADVISORS LLC - New
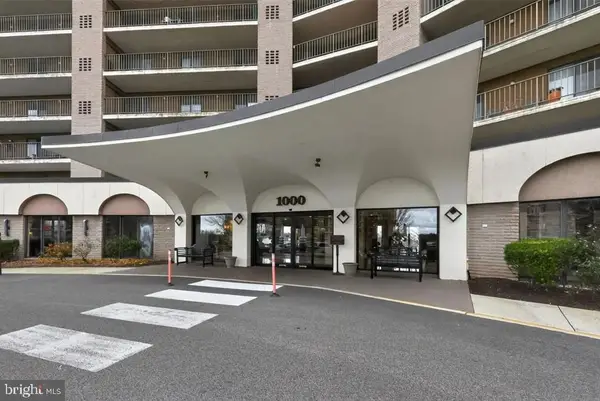 $325,000Active2 beds 2 baths1,170 sq. ft.
$325,000Active2 beds 2 baths1,170 sq. ft.10503 Valley Forge Cir #503, KING OF PRUSSIA, PA 19406
MLS# PAMC2163910Listed by: SPRINGER REALTY GROUP 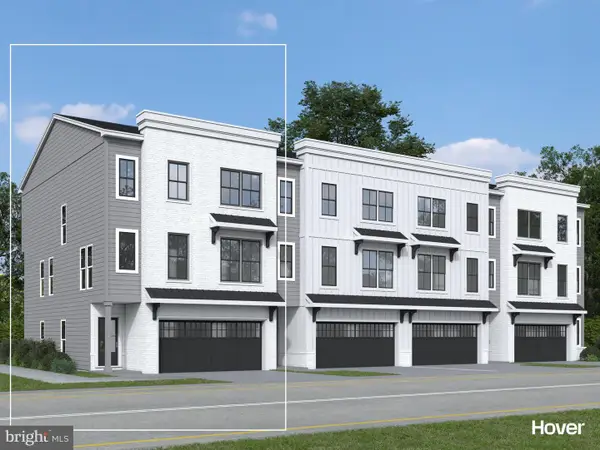 $716,990Active3 beds 3 baths2,574 sq. ft.
$716,990Active3 beds 3 baths2,574 sq. ft.260 River Trail Cir, KING OF PRUSSIA, PA 19406
MLS# PAMC2163738Listed by: FUSION PHL REALTY, LLC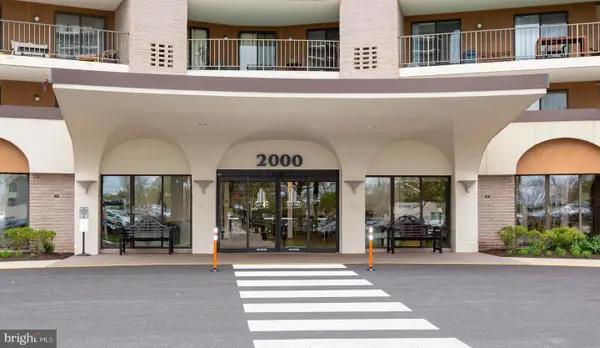 $425,000Pending3 beds 2 baths1,617 sq. ft.
$425,000Pending3 beds 2 baths1,617 sq. ft.20332 Valley Forge Cir #332, KING OF PRUSSIA, PA 19406
MLS# PAMC2163726Listed by: LONG & FOSTER REAL ESTATE, INC.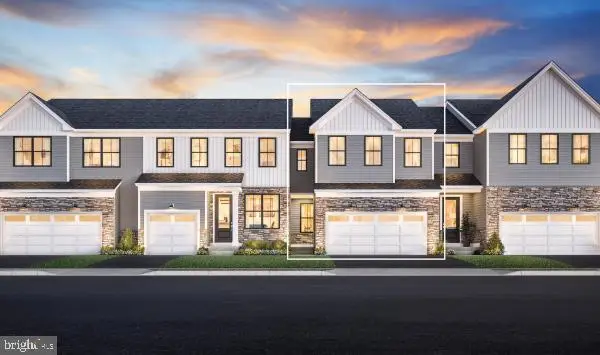 $736,000Active3 beds 3 baths1,839 sq. ft.
$736,000Active3 beds 3 baths1,839 sq. ft.364 Aspen Way #hs #135- Carisbrooke, KING OF PRUSSIA, PA 19406
MLS# PAMC2163736Listed by: TOLL BROTHERS REAL ESTATE, INC.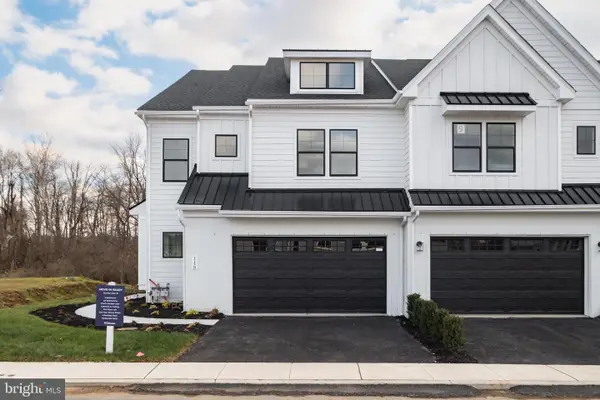 $849,990Active3 beds 3 baths3,026 sq. ft.
$849,990Active3 beds 3 baths3,026 sq. ft.115 River Trail, KING OF PRUSSIA, PA 19406
MLS# PAMC2163388Listed by: BHHS FOX & ROACH-HAVERFORD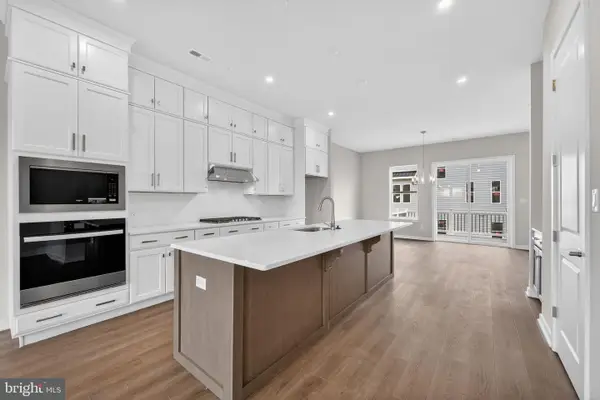 $719,990Active4 beds 4 baths2,574 sq. ft.
$719,990Active4 beds 4 baths2,574 sq. ft.110 Lizabetta Ln #82, KING OF PRUSSIA, PA 19406
MLS# PAMC2163238Listed by: FUSION PHL REALTY, LLC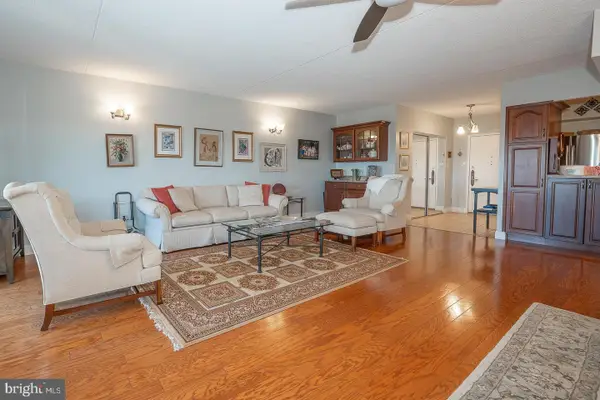 $449,000Active3 beds 2 baths1,620 sq. ft.
$449,000Active3 beds 2 baths1,620 sq. ft.20925 Valley Forge Cir #925, KING OF PRUSSIA, PA 19406
MLS# PAMC2162944Listed by: KW MAIN LINE - NARBERTH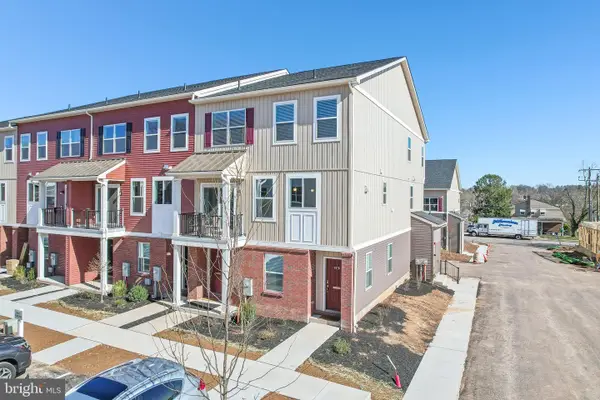 $362,400Pending2 beds 2 baths1,544 sq. ft.
$362,400Pending2 beds 2 baths1,544 sq. ft.236 Chapel Ct #32e, NORRISTOWN, PA 19401
MLS# PAMC2162984Listed by: LPT REALTY, LLC
