313 Aspen Way #hs # 164- Brentford, King Of Prussia, PA 19406
Local realty services provided by:Better Homes and Gardens Real Estate Maturo
313 Aspen Way #hs # 164- Brentford,King of Prussia, PA 19406
$726,000
- 3 Beds
- 3 Baths
- 2,114 sq. ft.
- Townhouse
- Active
Listed by: rhonda h schwartz
Office: toll brothers real estate, inc.
MLS#:PAMC2159790
Source:BRIGHTMLS
Price summary
- Price:$726,000
- Price per sq. ft.:$343.42
- Monthly HOA dues:$187
About this home
Welcome to Stonebrook at Upper Merion ! The Brentford floor plan offers an open concept kitchen with a large island, pantry which overlooks the great room, dining room, and rear yard. A flex room that gives you multiple opportunities. A beautiful primary bedroom suite featuring two walk-in closets and a generous primary bath with extension and shower seat. The secluded secondary bedrooms offer a versatile living concept. This is a designer curated home with amazing upgrades and custom deck.
Stonebrook has a private location minutes from dining, recreation, and shopping in King of Prussia; Convenient access to I-76, I-476, Routes 422 and 202, and the PA Turnpike
Ideally situated in Upper Merion Township, ranked #2 on Fortune’s list of 50 Best Places to Live for Families 2024
Low-maintenance living with trash, recycling, lawn care and snow removal provided
Located next to the Chester Valley Trail extension, which runs from Exton to the Schuylkill River Trail
We also have homes that you can design and settle, between February 2026 and October 2026
Visit today! We are open daily M 3-5pm T-Sunday 10-5pm.
Contact an agent
Home facts
- Listing ID #:PAMC2159790
- Added:110 day(s) ago
- Updated:February 11, 2026 at 02:38 PM
Rooms and interior
- Bedrooms:3
- Total bathrooms:3
- Full bathrooms:2
- Half bathrooms:1
- Living area:2,114 sq. ft.
Heating and cooling
- Cooling:Central A/C
- Heating:Forced Air, Natural Gas, Programmable Thermostat
Structure and exterior
- Roof:Architectural Shingle
- Building area:2,114 sq. ft.
Schools
- High school:UPPER MERION
- Middle school:U MERION
- Elementary school:CALEY
Utilities
- Water:Public
- Sewer:Public Sewer
Finances and disclosures
- Price:$726,000
- Price per sq. ft.:$343.42
New listings near 313 Aspen Way #hs # 164- Brentford
- New
 $485,000Active3 beds 1 baths2,094 sq. ft.
$485,000Active3 beds 1 baths2,094 sq. ft.285 Swedeland Rd, KING OF PRUSSIA, PA 19406
MLS# PAMC2167036Listed by: EXP REALTY, LLC - New
 $780,000Active3 beds 3 baths2,418 sq. ft.
$780,000Active3 beds 3 baths2,418 sq. ft.908 Laurens Aly, KING OF PRUSSIA, PA 19406
MLS# PAMC2158160Listed by: RE/MAX ACHIEVERS-COLLEGEVILLE - New
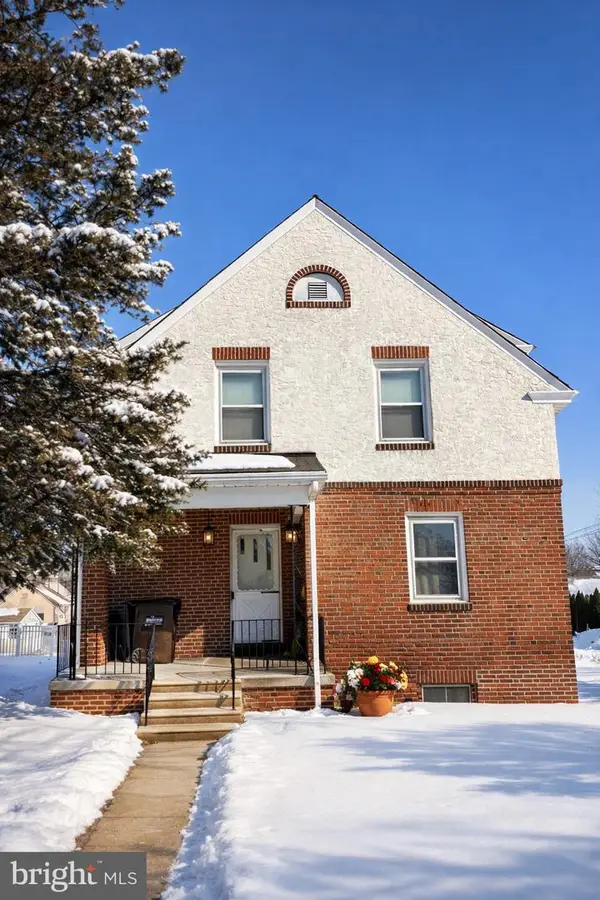 $260,000Active4 beds 2 baths1,552 sq. ft.
$260,000Active4 beds 2 baths1,552 sq. ft.680 V St, KING OF PRUSSIA, PA 19406
MLS# PAMC2167082Listed by: KELLER WILLIAMS MAIN LINE  $587,900Pending3 beds 4 baths2,800 sq. ft.
$587,900Pending3 beds 4 baths2,800 sq. ft.416 Glen Arbor Ct, KING OF PRUSSIA, PA 19406
MLS# PAMC2166628Listed by: GODFREY PROPERTIES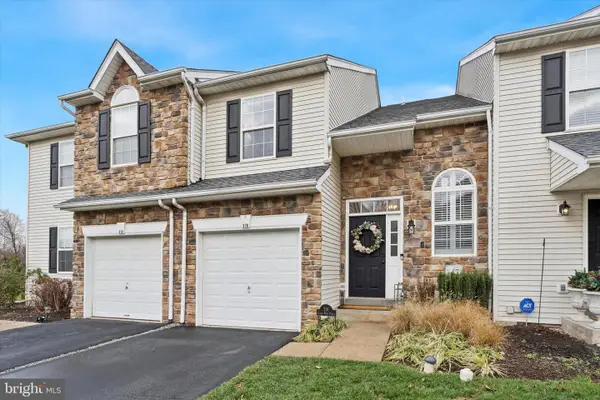 $519,900Pending3 beds 3 baths2,516 sq. ft.
$519,900Pending3 beds 3 baths2,516 sq. ft.316 Glenn Rose Cir, KING OF PRUSSIA, PA 19406
MLS# PAMC2165008Listed by: KELLER WILLIAMS REAL ESTATE-BLUE BELL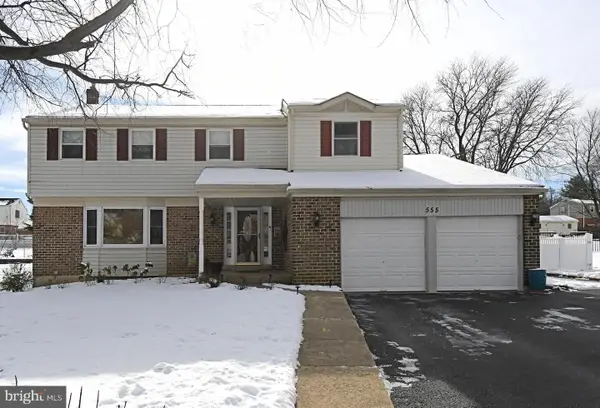 $735,000Pending4 beds 3 baths2,313 sq. ft.
$735,000Pending4 beds 3 baths2,313 sq. ft.555 Saratoga Rd, KING OF PRUSSIA, PA 19406
MLS# PAMC2166068Listed by: LONG & FOSTER REAL ESTATE, INC.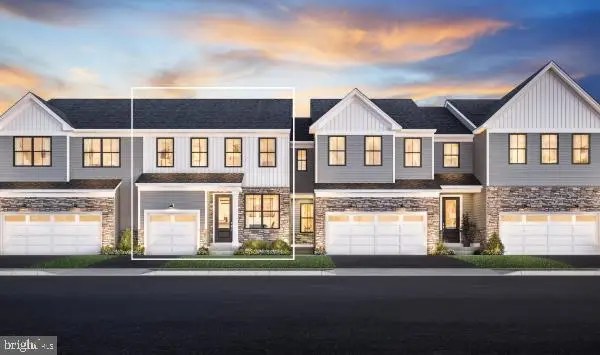 $875,000Active3 beds 3 baths2,114 sq. ft.
$875,000Active3 beds 3 baths2,114 sq. ft.109 Mahogany Ln #brentford Model Home, KING OF PRUSSIA, PA 19406
MLS# PAMC2166550Listed by: TOLL BROTHERS REAL ESTATE, INC.- Open Sat, 10am to 4pm
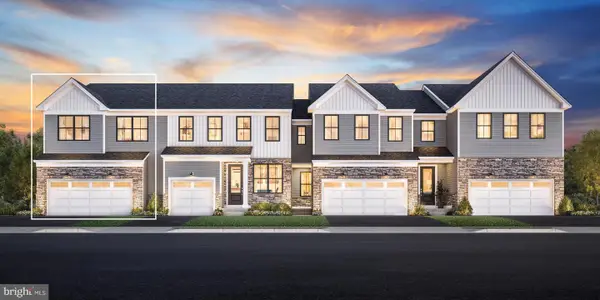 $975,000Active3 beds 3 baths2,346 sq. ft.
$975,000Active3 beds 3 baths2,346 sq. ft.107 Mahogany Ln #model Home For Sale, KING OF PRUSSIA, PA 19406
MLS# PAMC2166556Listed by: TOLL BROTHERS REAL ESTATE, INC. 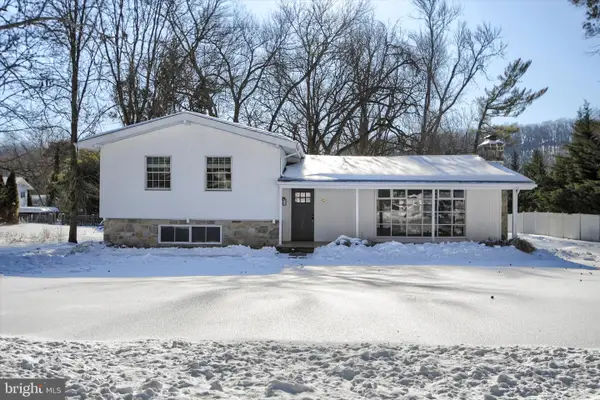 $715,000Pending3 beds 3 baths1,992 sq. ft.
$715,000Pending3 beds 3 baths1,992 sq. ft.958 Longview Rd, KING OF PRUSSIA, PA 19406
MLS# PAMC2166470Listed by: CLEAR SKY REAL ESTATE CONSULTING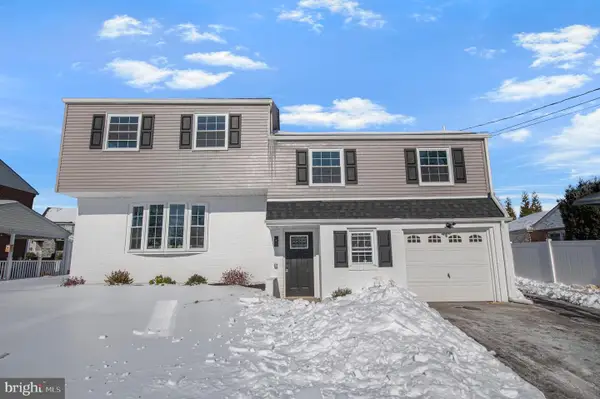 $734,900Pending5 beds 3 baths2,744 sq. ft.
$734,900Pending5 beds 3 baths2,744 sq. ft.356 Abrams Mill Rd, KING OF PRUSSIA, PA 19406
MLS# PAMC2166332Listed by: KELLER WILLIAMS REAL ESTATE-BLUE BELL

