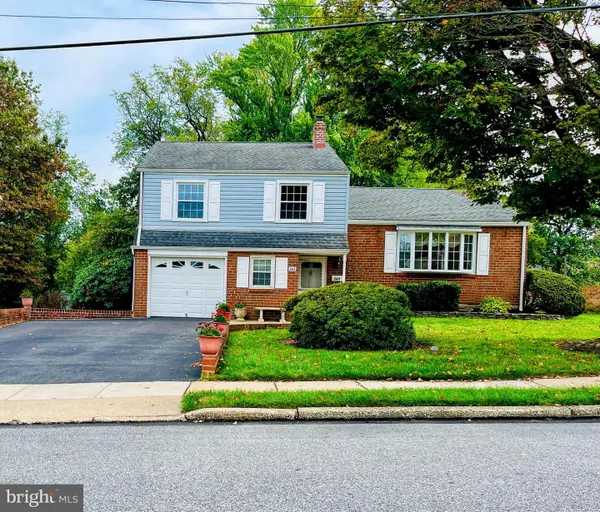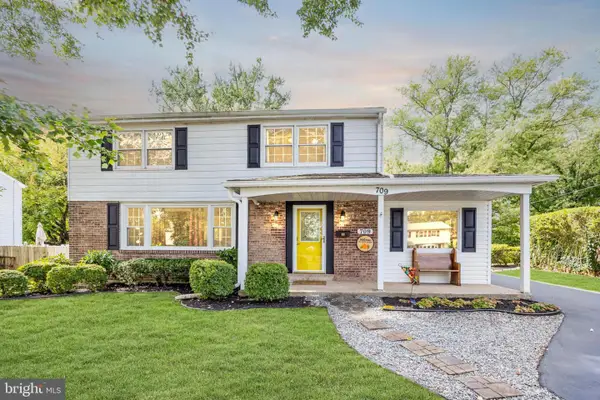348 Glenn Rose Cir, King Of Prussia, PA 19406
Local realty services provided by:Better Homes and Gardens Real Estate GSA Realty
348 Glenn Rose Cir,King of Prussia, PA 19406
$550,000
- 3 Beds
- 3 Baths
- 2,130 sq. ft.
- Townhouse
- Active
Listed by:brendan m. reilly
Office:crescent real estate
MLS#:PAMC2156862
Source:BRIGHTMLS
Price summary
- Price:$550,000
- Price per sq. ft.:$258.22
- Monthly HOA dues:$218
About this home
Welcome to 348 Glenn Rose Circle. This townhome features an attractive stone and siding façade, 2,130 square feet of above grade living space, three bedrooms, two full and one-half bathrooms, a third-floor loft, a finished basement, a one-car front entry garage, and a large rear deck overlooking township owned land with a walking trail connecting to Heuser Park. The open concept first floor has hardwood floors throughout and includes entrance foyer with coat closet, half bathroom, dining room with elegant crown molding, family room with gas fireplace, and an eat-in kitchen with maple cabinetry, granite countertop, subway tile backsplash, and a slider to the deck. Upstairs you’ll find a spacious primary bedroom suite with a large walk-in closet and full bathroom featuring tile floors, stall shower with glass enclosure, and a traditional sauna. Two secondary bedrooms with ample closet space, a full hall bathroom, and laundry room complete this level. Another flight of stairs leads to a finished loft area which can be used as an office or fourth bedroom. The lower level has a 540 sq ft carpeted recreation room, projector screen with surround sound equipment and speakers, utility room, and an unfinished space for storage. Recent improvements include new roof (2019), hot water heater (2018), and new HVAC system (2023). Enjoy all the conveniences of low maintenance living with the HOA, which provides lawn care, snow removal, and trash pickup. Outdoor enthusiasts will delight in the easy access to Valley Forge National Park, Heuser Park, and the Schuylkill River Trail. Located just minutes from the King of Prussia Mall and Town Center, Trader Joe’s, Target, Costco, and all major commuter routes, this home offers the ultimate convenience. It’s a part of the highly rated Upper Merion School District, including Caley Elementary, Upper Merion Middle, and Upper Merion High School. Additionally, the Upper Merion Community Center is just 2 miles away. Don't miss this incredible opportunity.
Contact an agent
Home facts
- Year built:2001
- Listing ID #:PAMC2156862
- Added:3 day(s) ago
- Updated:October 05, 2025 at 01:38 PM
Rooms and interior
- Bedrooms:3
- Total bathrooms:3
- Full bathrooms:2
- Half bathrooms:1
- Living area:2,130 sq. ft.
Heating and cooling
- Cooling:Central A/C
- Heating:Forced Air, Natural Gas
Structure and exterior
- Year built:2001
- Building area:2,130 sq. ft.
- Lot area:0.05 Acres
Schools
- High school:UPPER MERION
- Middle school:UPPER MERION
- Elementary school:CALEY
Utilities
- Water:Public
- Sewer:Public Sewer
Finances and disclosures
- Price:$550,000
- Price per sq. ft.:$258.22
- Tax amount:$6,382 (2025)
New listings near 348 Glenn Rose Cir
- New
 $699,900Active4 beds 3 baths2,142 sq. ft.
$699,900Active4 beds 3 baths2,142 sq. ft.603 Nantucket Cir, KING OF PRUSSIA, PA 19406
MLS# PAMC2157522Listed by: KW GREATER WEST CHESTER - Open Sun, 12:15 to 2:15pmNew
 $745,000Active4 beds 4 baths2,547 sq. ft.
$745,000Active4 beds 4 baths2,547 sq. ft.254 River Trail Circle, KING OF PRUSSIA, PA 19406
MLS# PAMC2157434Listed by: FUSION PHL REALTY, LLC - Coming Soon
 $650,000Coming Soon3 beds 3 baths
$650,000Coming Soon3 beds 3 baths1211 Reed Aly, KING OF PRUSSIA, PA 19406
MLS# PAMC2155250Listed by: RE/MAX MAIN LINE-WEST CHESTER - New
 $550,000Active-- beds -- baths
$550,000Active-- beds -- baths112 Ivy Ln, KING OF PRUSSIA, PA 19406
MLS# PAMC2156590Listed by: EGAN REAL ESTATE - Coming Soon
 $525,000Coming Soon3 beds 3 baths
$525,000Coming Soon3 beds 3 baths243 Jasper Rd, KING OF PRUSSIA, PA 19406
MLS# PAMC2156726Listed by: COLDWELL BANKER REALTY - New
 $475,000Active3 beds 2 baths2,164 sq. ft.
$475,000Active3 beds 2 baths2,164 sq. ft.709 N Henderson Rd, KING OF PRUSSIA, PA 19406
MLS# PAMC2156084Listed by: BHHS FOX & ROACH-COLLEGEVILLE - New
 $800,000Active4 beds 4 baths3,750 sq. ft.
$800,000Active4 beds 4 baths3,750 sq. ft.604 Forge Springs Way, KING OF PRUSSIA, PA 19406
MLS# PAMC2155214Listed by: COMPASS PENNSYLVANIA, LLC  $580,000Active3 beds 3 baths2,697 sq. ft.
$580,000Active3 beds 3 baths2,697 sq. ft.413 Hillside Rd, KING OF PRUSSIA, PA 19406
MLS# PAMC2155854Listed by: KELLER WILLIAMS REAL ESTATE -EXTON $649,000Active4 beds 3 baths1,872 sq. ft.
$649,000Active4 beds 3 baths1,872 sq. ft.432 Crooked Ln, KING OF PRUSSIA, PA 19406
MLS# PAMC2150272Listed by: FSBO BROKER
