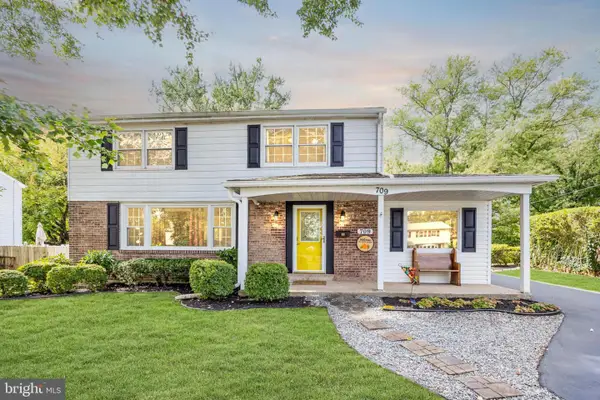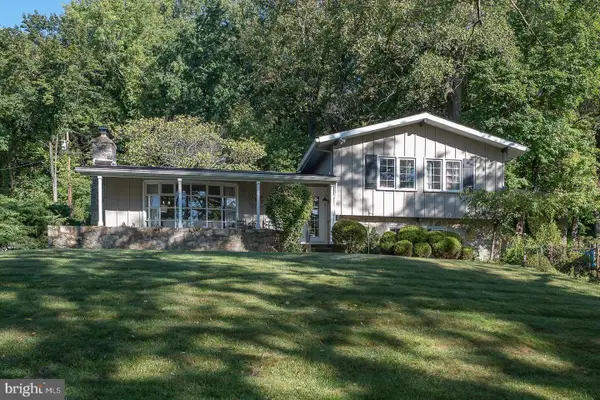413 Brandywine Ln, King Of Prussia, PA 19406
Local realty services provided by:Better Homes and Gardens Real Estate GSA Realty
413 Brandywine Ln,King of Prussia, PA 19406
$409,900
- 3 Beds
- 1 Baths
- 1,367 sq. ft.
- Single family
- Active
Listed by:christopher l meszaros
Office:countryside realty
MLS#:PAMC2150274
Source:BRIGHTMLS
Price summary
- Price:$409,900
- Price per sq. ft.:$299.85
About this home
Charming, Cute, Updated, meticulously maintained, 1 floor living, a level manageable lot, A highly desirable & convenient location, Low Real Estate Taxes, and No monthly HOA fees all summarize this truly special ranch style home. An infill, new construction home a few blocks away sold for $750,000. Another new home in the 300 block of Old Fort is coming out of the ground. Upside future potential affords a new owner of 413 Brandywine, A foyer entry which is presently a flex use space as a small office accesses this tastefully decorated, sunlit home which makes you feel like your at the shore. The home offers a Living room, dining room/breakfast room, updated kitchen with corian tops and a large family room with access to and from the driveway and outside patio area with retractable awning for your outside enjoyment. 3 comfortable sized bedrooms with the main bedroom area offering nice sized closets. The bath has been updated with newer ceramic tile flooring and wainscoting. Newer HVAC (2017) with supplemental mini split in the family room area), hot water heater (2018), roof (2022), siding and windows for maintenance free living. Convenience is what Upper Merion Twp & King of Prussia definitely offers: The King of Prussia Mall, numerous shopping and employment options within the township; access to the PA Turnpike, 202, the Schuylkill Expressway and Rt. 422 virtually at your door step. Rt. 30 and the Main Line to the south. A truly special home for a new owner to start a new chapter in their life story. Why rent when you can own.
Contact an agent
Home facts
- Year built:1950
- Listing ID #:PAMC2150274
- Added:54 day(s) ago
- Updated:September 29, 2025 at 02:04 PM
Rooms and interior
- Bedrooms:3
- Total bathrooms:1
- Full bathrooms:1
- Living area:1,367 sq. ft.
Heating and cooling
- Cooling:Central A/C
- Heating:Forced Air, Natural Gas
Structure and exterior
- Roof:Architectural Shingle
- Year built:1950
- Building area:1,367 sq. ft.
- Lot area:0.18 Acres
Schools
- High school:UPPER MERION
- Middle school:UPPER MERION
Utilities
- Water:Public
- Sewer:Public Sewer
Finances and disclosures
- Price:$409,900
- Price per sq. ft.:$299.85
- Tax amount:$3,693 (2024)
New listings near 413 Brandywine Ln
- Coming Soon
 $475,000Coming Soon3 beds 2 baths
$475,000Coming Soon3 beds 2 baths709 N Henderson Rd, KING OF PRUSSIA, PA 19406
MLS# PAMC2156084Listed by: BHHS FOX & ROACH-COLLEGEVILLE - Coming Soon
 $800,000Coming Soon4 beds 4 baths
$800,000Coming Soon4 beds 4 baths604 Forge Springs Way, KING OF PRUSSIA, PA 19406
MLS# PAMC2155214Listed by: COMPASS PENNSYLVANIA, LLC - New
 $580,000Active3 beds 3 baths2,697 sq. ft.
$580,000Active3 beds 3 baths2,697 sq. ft.413 Hillside Rd, KING OF PRUSSIA, PA 19406
MLS# PAMC2155854Listed by: KELLER WILLIAMS REAL ESTATE -EXTON - New
 $649,000Active4 beds 3 baths1,872 sq. ft.
$649,000Active4 beds 3 baths1,872 sq. ft.432 Crooked Ln, KING OF PRUSSIA, PA 19406
MLS# PAMC2150272Listed by: FSBO BROKER - New
 $55,000Active-- beds -- baths
$55,000Active-- beds -- baths1000 Valley Forge Cir #44, KING OF PRUSSIA, PA 19406
MLS# PAMC2155746Listed by: KELLER WILLIAMS REALTY DEVON-WAYNE - New
 $359,000Active2 beds 2 baths1,170 sq. ft.
$359,000Active2 beds 2 baths1,170 sq. ft.11118 Valley Forge Cir #1118, KING OF PRUSSIA, PA 19406
MLS# PAMC2155314Listed by: KELLER WILLIAMS REALTY DEVON-WAYNE - New
 $725,000Active4 beds 3 baths1,994 sq. ft.
$725,000Active4 beds 3 baths1,994 sq. ft.935 Longview Rd, KING OF PRUSSIA, PA 19406
MLS# PAMC2155460Listed by: BHHS FOX & ROACH WAYNE-DEVON - New
 $597,000Active3 beds 4 baths2,334 sq. ft.
$597,000Active3 beds 4 baths2,334 sq. ft.1103 Lakeview Ct #56l, KING OF PRUSSIA, PA 19406
MLS# PAMC2155580Listed by: BHHS FOX & ROACH WAYNE-DEVON  $449,900Pending3 beds 2 baths1,689 sq. ft.
$449,900Pending3 beds 2 baths1,689 sq. ft.336 Hillside Rd, KING OF PRUSSIA, PA 19406
MLS# PAMC2155492Listed by: THE DAVIDSON GROUP $399,000Active4 beds 1 baths2,080 sq. ft.
$399,000Active4 beds 1 baths2,080 sq. ft.346 W Church Rd, KING OF PRUSSIA, PA 19406
MLS# PAMC2151820Listed by: BHHS FOX & ROACH-WEST CHESTER
