861 S Gulph Rd, King Of Prussia, PA 19406
Local realty services provided by:Better Homes and Gardens Real Estate Cassidon Realty
861 S Gulph Rd,King of Prussia, PA 19406
$699,999
- 4 Beds
- 4 Baths
- 2,762 sq. ft.
- Single family
- Active
Listed by:william cook
Office:bhhs fox & roach-haverford
MLS#:PAMC2157382
Source:BRIGHTMLS
Price summary
- Price:$699,999
- Price per sq. ft.:$253.44
About this home
A unique combination of charm and modern convenience make this lovely cape cod home an outstanding value in a private, but central location just seconds from the Gulph Mills interchange on Route 76. Located at the end of a private driveway to 3 homes off S Gulph Rd., this 4 bedroom, 3.5 bath home features a custom built 3 stop elevator from the attached 2 car garage to the bedroom hallway on the main floor and then up to the primary bedroom suite on the upper floor. Other upgrades include a country kitchen with stainless appliances, three fireplaces, remodeled full bathrooms, central A/C and a whole house generator. The custom designed primary suite has multiple closets, luxurious bath with large shower stall, skylight and custom vanity, raised ceiling with accent lighting in soffit, gas fireplace and built-in desk. Second top floor bedroom has its own ensuite bath, closet with built-in shelving and a walk-in closet/storage room with access to additional eave storage. Main level features kitchen with access to stone rear patio; a formal dining room with access to covered side porch, large bright great room with lovely stone fireplace and built-in cabinets and 2 bedrooms that share a hallway bath with shower over stall. Lower level has large office with fireplace and built-in cabinetry, large laundry/storage room, powder room and access to the 2 car garage. The exterior features multiple outdoor areas including a covered side porch and a full length rear patio which looks to a wooded rear lot featuring stairway and path to an original log cabin currently used for storage. This unique and special property is an outstanding value!
Contact an agent
Home facts
- Year built:1944
- Listing ID #:PAMC2157382
- Added:2 day(s) ago
- Updated:October 10, 2025 at 11:46 PM
Rooms and interior
- Bedrooms:4
- Total bathrooms:4
- Full bathrooms:3
- Half bathrooms:1
- Living area:2,762 sq. ft.
Heating and cooling
- Cooling:Central A/C
- Heating:Hot Water, Natural Gas
Structure and exterior
- Year built:1944
- Building area:2,762 sq. ft.
- Lot area:0.97 Acres
Schools
- High school:UPPER MERION
Utilities
- Water:Public
- Sewer:Public Sewer
Finances and disclosures
- Price:$699,999
- Price per sq. ft.:$253.44
- Tax amount:$6,967 (2025)
New listings near 861 S Gulph Rd
- Coming Soon
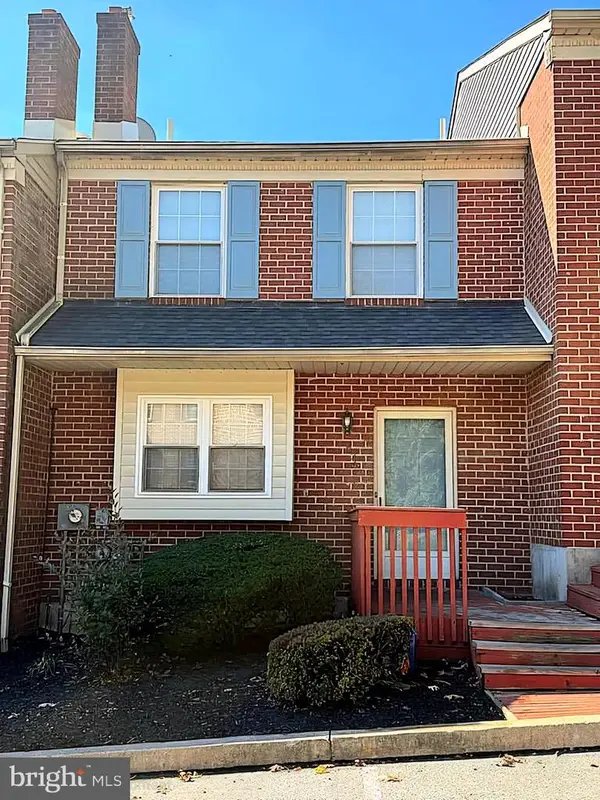 $395,000Coming Soon3 beds 2 baths
$395,000Coming Soon3 beds 2 baths634 Coates Ln, KING OF PRUSSIA, PA 19406
MLS# PAMC2157670Listed by: MCCARTHY REAL ESTATE - Coming Soon
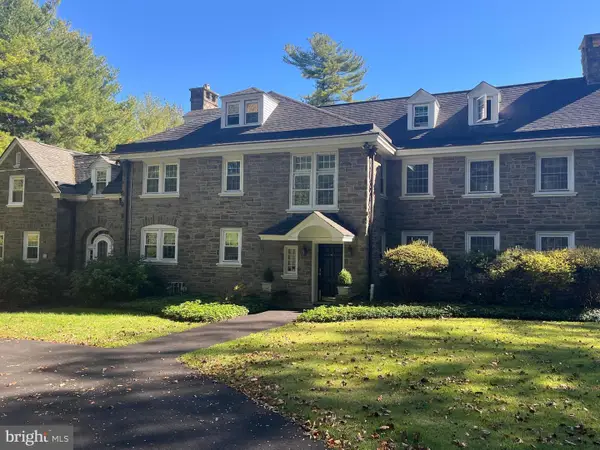 $1,950,000Coming Soon6 beds 6 baths
$1,950,000Coming Soon6 beds 6 baths123 Gypsy Ln, KING OF PRUSSIA, PA 19406
MLS# PAMC2157654Listed by: RE/MAX MAIN LINE-WEST CHESTER - Coming Soon
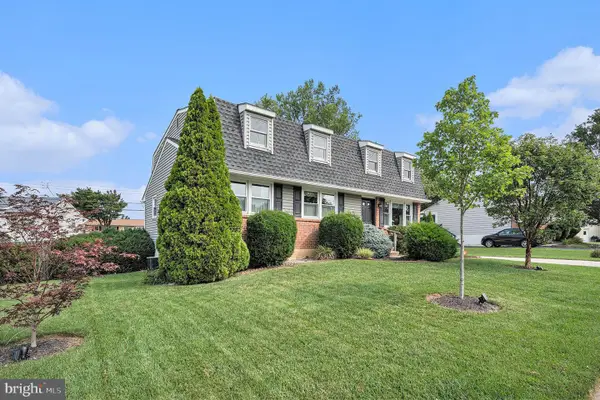 $575,000Coming Soon4 beds 4 baths
$575,000Coming Soon4 beds 4 baths282 Westfall Ave, KING OF PRUSSIA, PA 19406
MLS# PAMC2150436Listed by: KELLER WILLIAMS REAL ESTATE-BLUE BELL - New
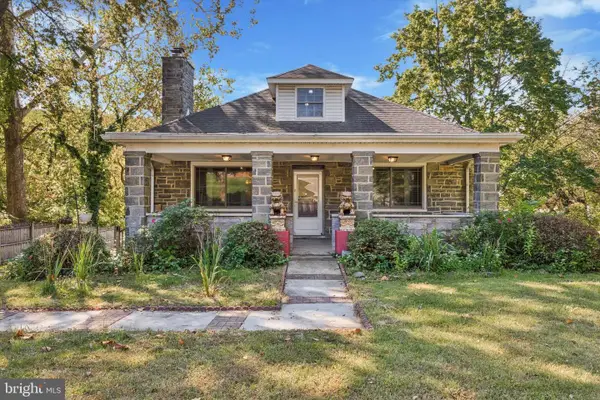 $1,099,900Active6 beds 4 baths3,564 sq. ft.
$1,099,900Active6 beds 4 baths3,564 sq. ft.459 S Gulph Rd, KING OF PRUSSIA, PA 19406
MLS# PAMC2157922Listed by: COMPASS PENNSYLVANIA, LLC - New
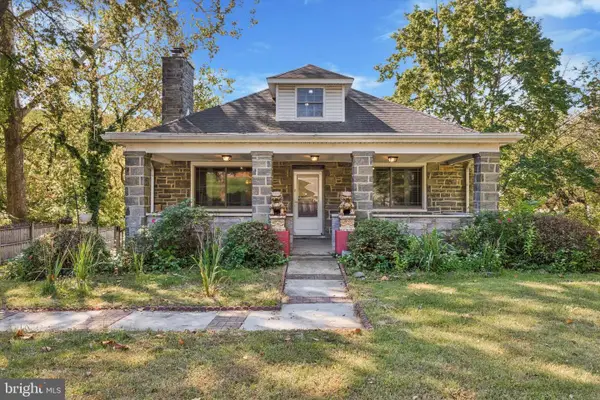 $1,099,900Active6 beds -- baths3,564 sq. ft.
$1,099,900Active6 beds -- baths3,564 sq. ft.459 S Gulph Rd, KING OF PRUSSIA, PA 19406
MLS# PAMC2157926Listed by: COMPASS PENNSYLVANIA, LLC - Coming SoonOpen Sun, 11am to 1pm
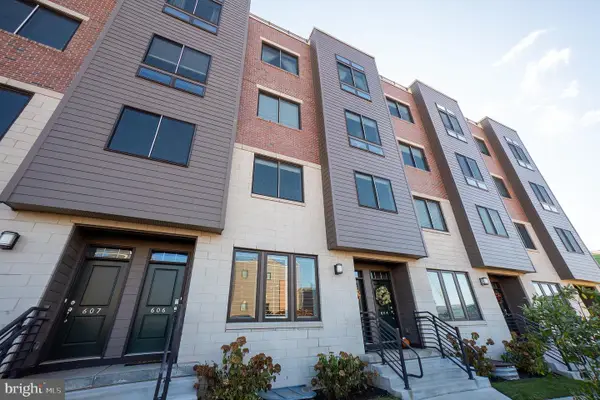 $575,000Coming Soon3 beds 3 baths
$575,000Coming Soon3 beds 3 baths605 Lakeview Ct #19 Lower, KING OF PRUSSIA, PA 19406
MLS# PAMC2157718Listed by: KW EMPOWER - Open Sat, 11am to 2pmNew
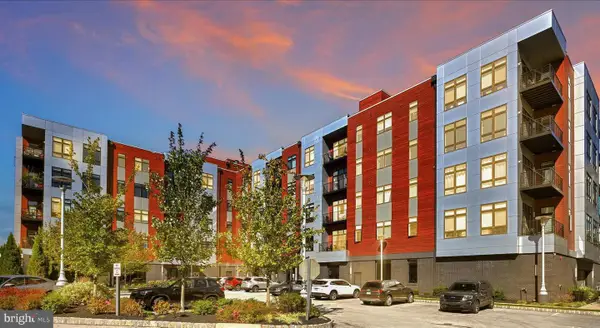 $610,000Active2 beds 2 baths1,341 sq. ft.
$610,000Active2 beds 2 baths1,341 sq. ft.575 S Goddard Blvd #504, KING OF PRUSSIA, PA 19406
MLS# PAMC2157650Listed by: LONG & FOSTER REAL ESTATE, INC. - Open Sat, 11am to 2pmNew
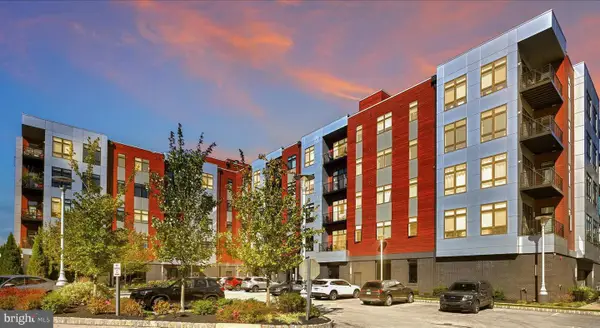 $580,000Active2 beds 2 baths1,292 sq. ft.
$580,000Active2 beds 2 baths1,292 sq. ft.575 S Goddard Blvd #503, KING OF PRUSSIA, PA 19406
MLS# PAMC2157662Listed by: LONG & FOSTER REAL ESTATE, INC. - New
 $699,900Active4 beds 3 baths2,142 sq. ft.
$699,900Active4 beds 3 baths2,142 sq. ft.603 Nantucket Cir, KING OF PRUSSIA, PA 19406
MLS# PAMC2157522Listed by: KW GREATER WEST CHESTER
