82 Pheasant Dr, KUTZTOWN, PA 19530
Local realty services provided by:Better Homes and Gardens Real Estate Cassidon Realty
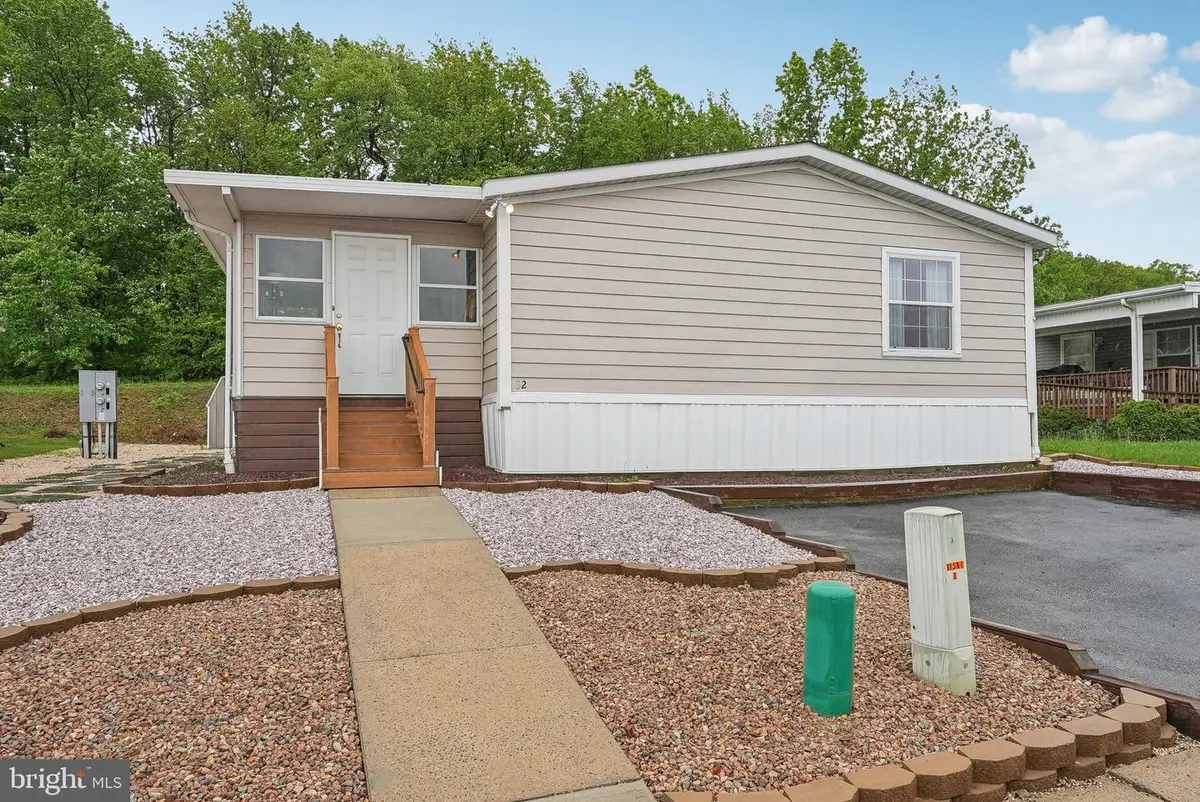
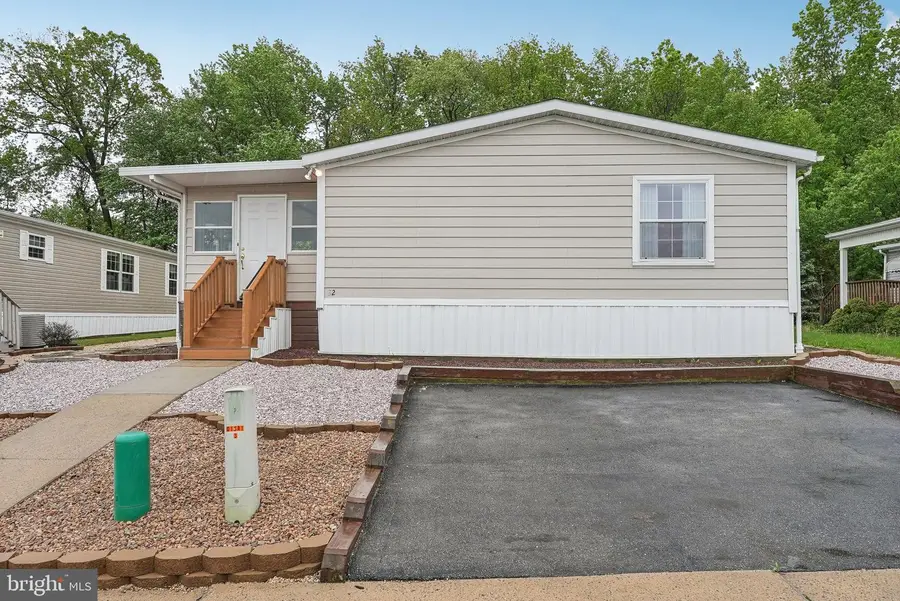
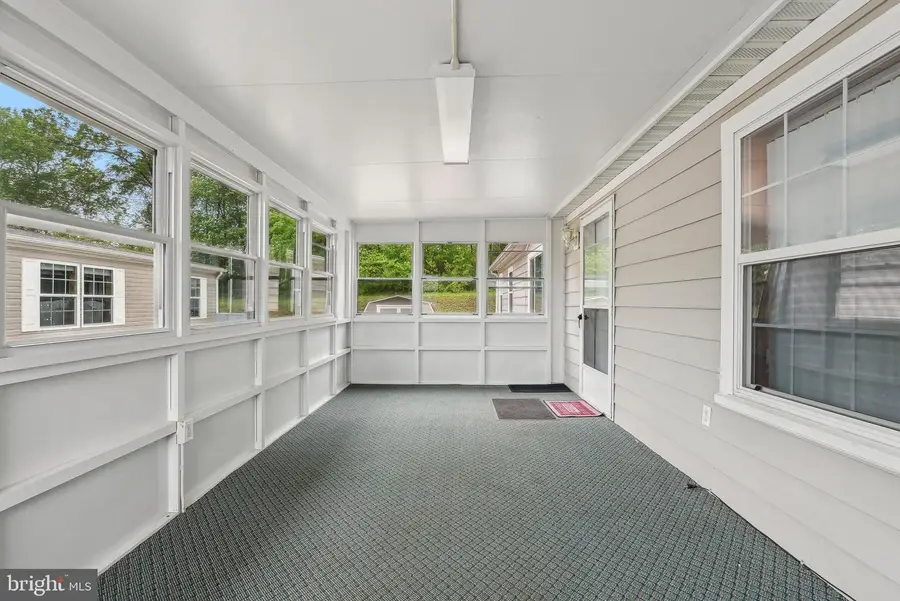
82 Pheasant Dr,KUTZTOWN, PA 19530
$119,000
- 3 Beds
- 2 Baths
- 1,507 sq. ft.
- Mobile / Manufactured
- Active
Listed by:callie kimmel
Office:redfin corporation
MLS#:PABK2057236
Source:BRIGHTMLS
Price summary
- Price:$119,000
- Price per sq. ft.:$78.96
About this home
NEW PRICE!! AFORDABLE LIVING!! DON'T MISS OUT! Welcome to this well-maintained manufactured home sitting at the top of Highland Estates community. Enter through the spacious SUNROOM which leads directly into the OPEN-CONCEPT living area with VAULTED CEILINGS. The living room flows seamlessly into the dining room and kitchen, creating an inviting space perfect for everyday living and entertaining. The kitchen offers abundant cabinetry and counter space, ideal for cooking enthusiasts and busy households alike. Just off the kitchen, you’ll find a convenient laundry room and a mudroom that opens to the backyard complete with a shed for extra storage and a lovely stone pathway. The primary bedroom is generously-sized and boasts a large closet along with a PRIVATE ENSUITE BATHROOM with a dual vanity and a stall shower. For added functionality, the ensuite provides direct access to the laundry room. On the opposite side of the home, you'll find two spacious secondary bedrooms that share a full hall bath with a tub/shower combo that is ideal for both family members and guests. Additional highlights include two driveway parking spaces right in front, a NEW ROOF, and an ideal location with easy access to I-78 and I-476, making commuting a breeze. COMMUNITY AMENITIES include an in-ground POOL, hot tub, PLAYGROUND, basketball court, FITNESS CENTER, and community center offering relaxation and fun all right at your door! All of the community amenities along with water, sewer, and garbage removal are INCLUDED in the lot rent of $758/month!! LOW TAXES of only $1,772 per year! Affordable living with great amenities in a beautiful community. Move-in ready!!
Contact an agent
Home facts
- Year built:2004
- Listing Id #:PABK2057236
- Added:87 day(s) ago
- Updated:August 14, 2025 at 01:41 PM
Rooms and interior
- Bedrooms:3
- Total bathrooms:2
- Full bathrooms:2
- Living area:1,507 sq. ft.
Heating and cooling
- Cooling:Central A/C
- Heating:Forced Air, Propane - Leased
Structure and exterior
- Roof:Shingle
- Year built:2004
- Building area:1,507 sq. ft.
Utilities
- Water:Community, Well
- Sewer:Community Septic Tank, On Site Septic
Finances and disclosures
- Price:$119,000
- Price per sq. ft.:$78.96
- Tax amount:$1,772 (2024)
New listings near 82 Pheasant Dr
- Coming SoonOpen Sun, 1 to 3pm
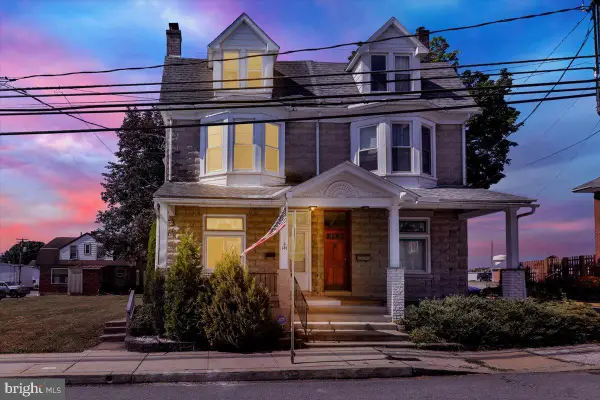 $299,900Coming Soon6 beds 2 baths
$299,900Coming Soon6 beds 2 baths147 N Whiteoak St, KUTZTOWN, PA 19530
MLS# PABK2061308Listed by: COLDWELL BANKER REALTY - New
 $259,900Active4 beds 2 baths1,472 sq. ft.
$259,900Active4 beds 2 baths1,472 sq. ft.146 Normal Ave, KUTZTOWN, PA 19530
MLS# PABK2061250Listed by: Cassidon Realty Corp - New
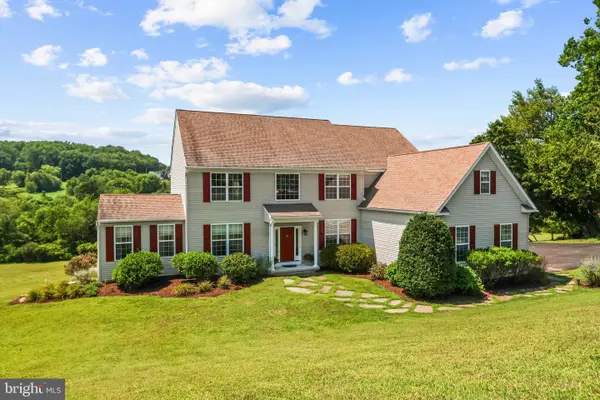 $799,900Active5 beds 3 baths3,949 sq. ft.
$799,900Active5 beds 3 baths3,949 sq. ft.2932 Silver Creek Cir, KUTZTOWN, PA 19530
MLS# PALH2012892Listed by: BHHS BENJAMIN REAL ESTATE - Coming Soon
 $524,900Coming Soon3 beds 2 baths
$524,900Coming Soon3 beds 2 baths217 Sieger Rd, KUTZTOWN, PA 19530
MLS# PABK2060774Listed by: REALTY ONE GROUP EXCLUSIVE 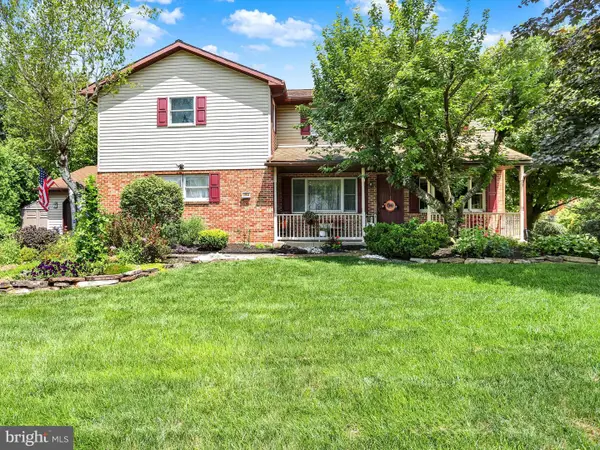 $450,000Pending4 beds 3 baths2,242 sq. ft.
$450,000Pending4 beds 3 baths2,242 sq. ft.713 Luella Dr, KUTZTOWN, PA 19530
MLS# PABK2060434Listed by: REALTY ONE GROUP EXCLUSIVE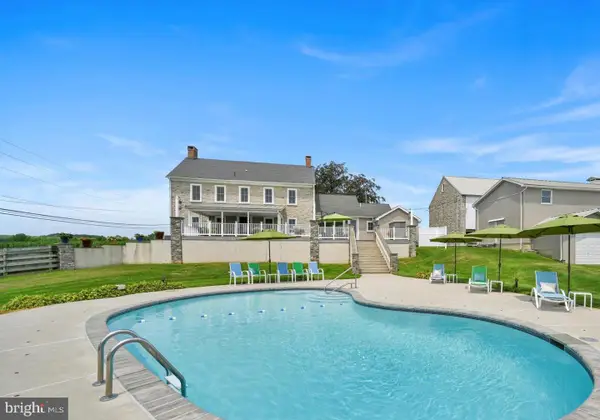 $2,199,000Active6 beds 4 baths3,856 sq. ft.
$2,199,000Active6 beds 4 baths3,856 sq. ft.97 S Kemp Rd, KUTZTOWN, PA 19530
MLS# PABK2060618Listed by: BHHS HOMESALE REALTY- READING BERKS $2,199,000Active4 beds 6 baths3,856 sq. ft.
$2,199,000Active4 beds 6 baths3,856 sq. ft.97 S Kemp Rd, KUTZTOWN, PA 19530
MLS# PABK2060628Listed by: BHHS HOMESALE REALTY- READING BERKS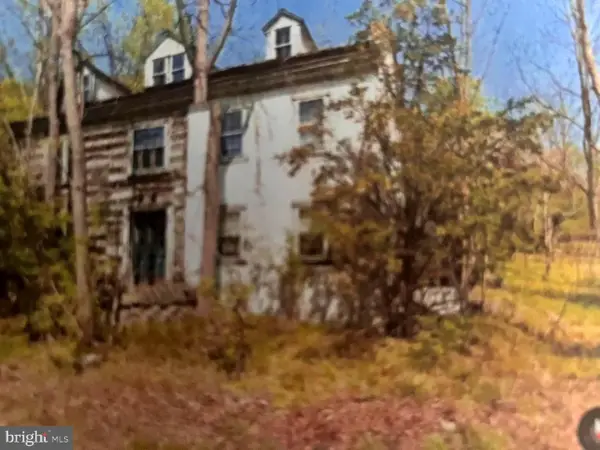 $260,000Active5 beds 2 baths3,160 sq. ft.
$260,000Active5 beds 2 baths3,160 sq. ft.875 Krumsville Rd, KUTZTOWN, PA 19530
MLS# PABK2059178Listed by: UNITED REAL ESTATE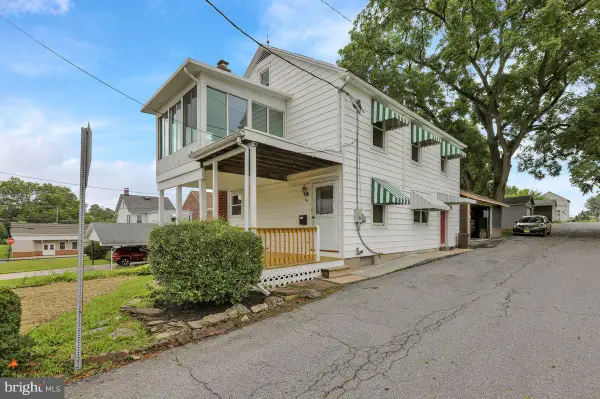 $249,900Pending4 beds 2 baths1,704 sq. ft.
$249,900Pending4 beds 2 baths1,704 sq. ft.251 Greenwich St, KUTZTOWN, PA 19530
MLS# PABK2060122Listed by: COLDWELL BANKER REALTY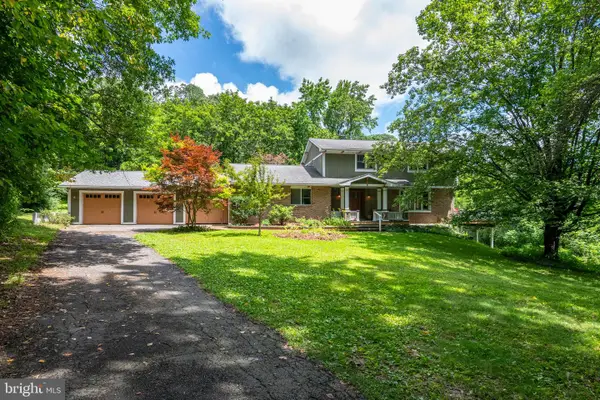 $424,850Pending5 beds 4 baths2,943 sq. ft.
$424,850Pending5 beds 4 baths2,943 sq. ft.195 Adams Rd, KUTZTOWN, PA 19530
MLS# PABK2060076Listed by: REALTY ONE GROUP EXCLUSIVE
