109 Pebble Rock Road, Lackawaxen, PA 18435
Local realty services provided by:Better Homes and Gardens Real Estate Wilkins & Associates
109 Pebble Rock Road,Lackawaxen, PA 18435
$369,000
- 4 Beds
- 3 Baths
- 2,207 sq. ft.
- Single family
- Active
Listed by: william clauss
Office: davis r. chant - hawley - 1
MLS#:PW250800
Source:PA_PWAR
Price summary
- Price:$369,000
- Price per sq. ft.:$167.2
- Monthly HOA dues:$178.92
About this home
Don't judge a book by its cover--this house is way bigger than it looks!Tucked into the sought-after Masthope Mountain Community, this charming home might look cozy from the outside, but step inside and you'll be amazed at how much space it offers. With 4 bedrooms, 3 full bathrooms, and multiple living areas (yes, 4 different living/family rooms!), there's room for everyone to spread out and relax.The home features a master suite on the lower level, and the finished walk-out basement gives you even more flexibility--think movie nights, game room, guest space, you name it. Step out onto the side deck to grill, chill, or enjoy the peaceful vibe of this Masthope Mountain escape.Masthope's amenities include 2 outdoor pools, Ski Big Bear just up the road, horseback riding, a fitness center, playgrounds, Delaware River access, a motor-boating lake, beach, and so much more.Whether you're looking for a weekend getaway or a full-time home that feels like vacation, this hidden gem checks all the boxes. Come see how much house is waiting for you behind that front door--you'll be surprised in the best way!
Contact an agent
Home facts
- Year built:1983
- Listing ID #:PW250800
- Added:269 day(s) ago
- Updated:December 28, 2025 at 03:04 PM
Rooms and interior
- Bedrooms:4
- Total bathrooms:3
- Full bathrooms:3
- Living area:2,207 sq. ft.
Heating and cooling
- Cooling:Ceiling Fan(S)
- Heating:Baseboard, Electric, Wood Stove
Structure and exterior
- Roof:Asphalt
- Year built:1983
- Building area:2,207 sq. ft.
Utilities
- Water:Comm Central
- Sewer:Public Sewer
Finances and disclosures
- Price:$369,000
- Price per sq. ft.:$167.2
- Tax amount:$2,882
New listings near 109 Pebble Rock Road
- New
 $357,000Active3 beds 3 baths2,592 sq. ft.
$357,000Active3 beds 3 baths2,592 sq. ft.216 Powderhorn Drive, Lackawaxen, PA 18435
MLS# PW254042Listed by: WALLENPAUPACK REALTY  $30,000Pending0 Acres
$30,000Pending0 AcresLot 3 Whispering Oaks Road, Greeley, PA 18425
MLS# PW254032Listed by: RE/MAX BEST- New
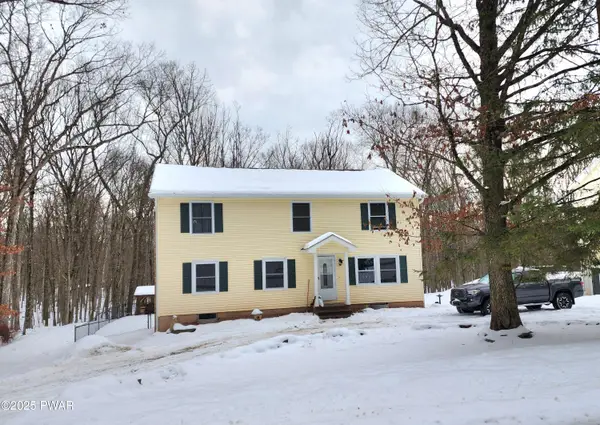 $395,000Active4 beds 3 baths1,992 sq. ft.
$395,000Active4 beds 3 baths1,992 sq. ft.113 Spruce Court, Hawley, PA 18428
MLS# PW254008Listed by: KELLER WILLIAMS RE HAWLEY 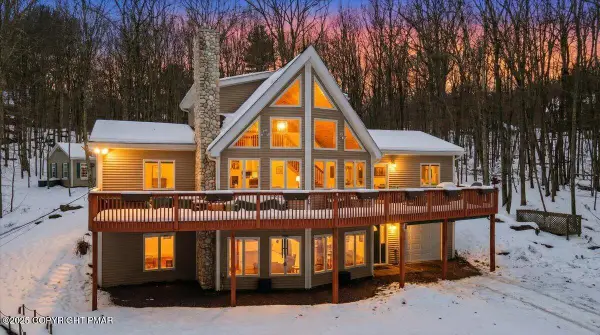 $699,985Active4 beds 3 baths3,215 sq. ft.
$699,985Active4 beds 3 baths3,215 sq. ft.115 Pioneer Drive, Lackawaxen, PA 18435
MLS# PM-137819Listed by: POCONO MOUNTAINS REAL ESTATE, INC - BRODHEADSVILLE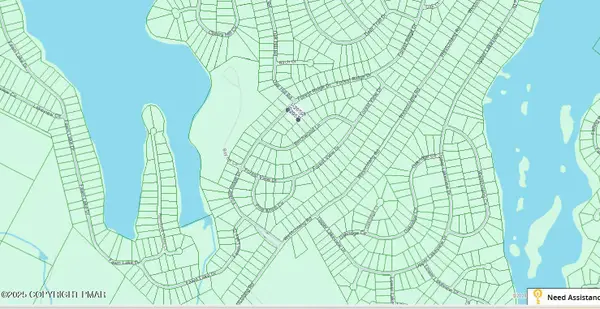 $10,000Active0.31 Acres
$10,000Active0.31 AcresLot# 9 Forest Ridge Dr., Hawley, PA 18428
MLS# PM-137766Listed by: POCONO MOUNTAINS REAL ESTATE, INC - BRODHEADSVILLE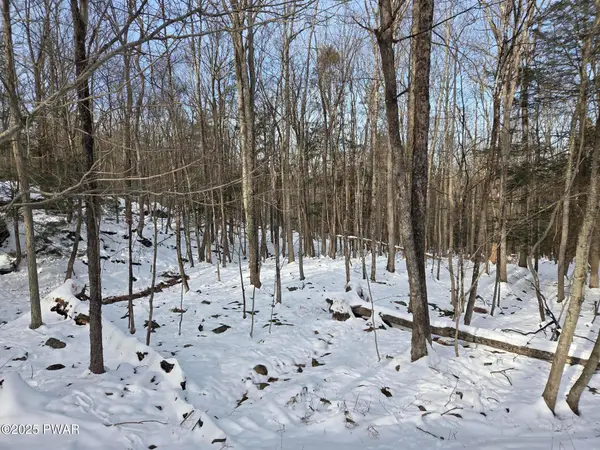 $8,000Pending0 Acres
$8,000Pending0 Acres118 Pioneer Drive, Lackawaxen, PA 18435
MLS# PW253954Listed by: BERKSHIRE HATHAWAY HOMESERVICES POCONO REAL ESTATE HAWLEY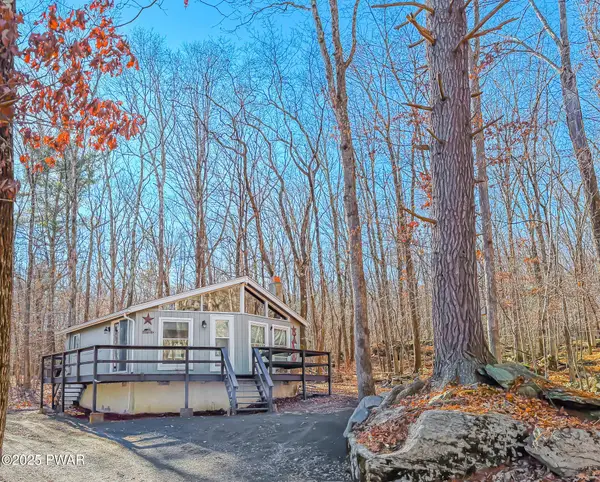 $265,000Active2 beds 1 baths720 sq. ft.
$265,000Active2 beds 1 baths720 sq. ft.108 Liberty Lane, Lackawaxen, PA 18435
MLS# PW253899Listed by: DAVIS R. CHANT - LAKE WALLENPAUPACK $7,900Active0.68 Acres
$7,900Active0.68 Acres00 Upper Lakeview Dr, HAWLEY, PA 18428
MLS# PAWN2000790Listed by: THE GREENE REALTY GROUP $149,000Pending1 beds 1 baths864 sq. ft.
$149,000Pending1 beds 1 baths864 sq. ft.166 Lower Lakeview Drive, Hawley, PA 18428
MLS# PW253865Listed by: WALLENPAUPACK REALTY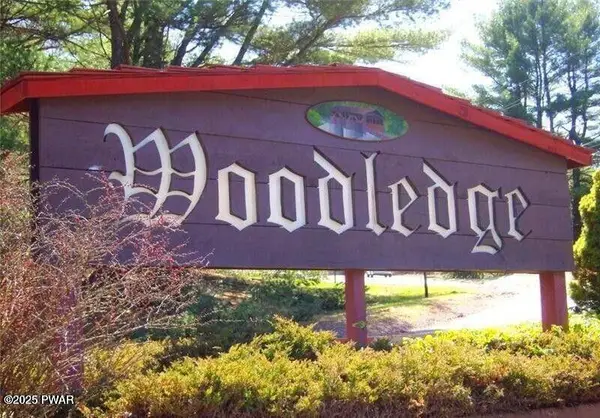 $9,900Active0 Acres
$9,900Active0 AcresLot 9 Tamarack Drive, Hawley, PA 18428
MLS# PW253860Listed by: KELLER WILLIAMS RE HAWLEY
