111 Delaware Drive, Lackawaxen, PA 18435
Local realty services provided by:Better Homes and Gardens Real Estate Wilkins & Associates
Listed by: shaun burger, assoc broker
Office: keller williams re milford
MLS#:PW250976
Source:PA_PWAR
Price summary
- Price:$284,900
- Price per sq. ft.:$130.75
About this home
Delaware Riverview Farmhouse Cottage!!Own the last house on a dead end street in the quaint, historic River town of Lackawaxen, PA. This privately set, move in condition home is full of character & charm! Apply for a short term rental permit and gain income when you are not there relaxing yourself. Welcoming covered front porch w/ original custom wood work and cabinetry inside, hardwood flooring, beautiful windows & wood burning stove. There are three bedrooms plus bonus room, updated full bathroom and first floor open floor plan w/ country kitchen and Living Room w/ beautiful exposed wooden beams plus first floor laundry room. Recently upgraded with a brand new hot water baseboard heating system and extensive work to waterproof the crawlspace/basement. Move right in and enjoy this Spring/Summer! Close to Delaware River access, Lackawaxen River, Zane Grey Museum, Roebling Bridge and countless outdoor pursuits. Extremely low taxes and no community dues or rules!
Contact an agent
Home facts
- Year built:1950
- Listing ID #:PW250976
- Added:303 day(s) ago
- Updated:February 12, 2026 at 06:48 PM
Rooms and interior
- Bedrooms:3
- Total bathrooms:1
- Full bathrooms:1
- Living area:1,241 sq. ft.
Heating and cooling
- Heating:Baseboard, Hot Water, Propane, Wood Stove
Structure and exterior
- Roof:Asphalt, Shingle
- Year built:1950
- Building area:1,241 sq. ft.
Utilities
- Water:Well
- Sewer:Cesspool
Finances and disclosures
- Price:$284,900
- Price per sq. ft.:$130.75
- Tax amount:$1,623
New listings near 111 Delaware Drive
- New
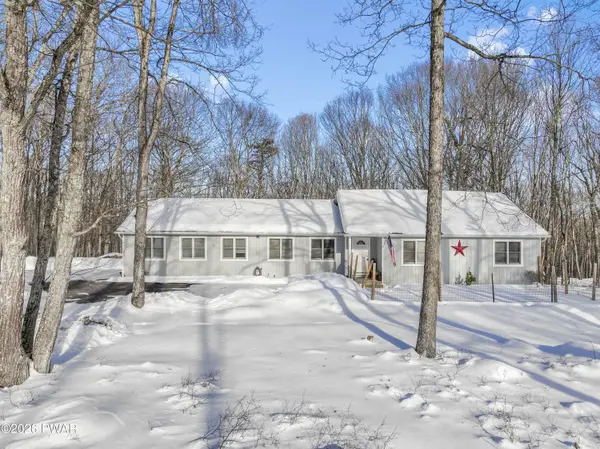 $285,000Active3 beds 2 baths1,422 sq. ft.
$285,000Active3 beds 2 baths1,422 sq. ft.137 Friendship Drive, Hawley, PA 18428
MLS# PW260252Listed by: BERKSHIRE HATHAWAY HOMESERVICES POCONO REAL ESTATE MILFORD - New
 $315,000Active3 beds 2 baths1,300 sq. ft.
$315,000Active3 beds 2 baths1,300 sq. ft.128 Tanager Road, Lackawaxen, PA 18435
MLS# PW260248Listed by: WALLENPAUPACK REALTY - New
 $559,000Active5 beds 3 baths3,010 sq. ft.
$559,000Active5 beds 3 baths3,010 sq. ft.111 Candlewick Way, Lackawaxen, PA 18435
MLS# PW260238Listed by: LAKE HOMES REALTY, LLC - New
 $475,000Active2 beds 2 baths1,320 sq. ft.
$475,000Active2 beds 2 baths1,320 sq. ft.138 Elm Lane, Hawley, PA 18428
MLS# PW260234Listed by: COLDWELL BANKER LAKEVIEW REALTORS  $365,900Pending3 beds 2 baths1,735 sq. ft.
$365,900Pending3 beds 2 baths1,735 sq. ft.100 Forest Drive, Hawley, PA 18428
MLS# PW260213Listed by: CENTURY 21 COUNTRY LAKE HOMES - LORDS VALLEY- New
 Listed by BHGRE$16,000Active1.05 Acres
Listed by BHGRE$16,000Active1.05 AcresLot 74 Hawks Nest Drive, Hawley, PA 18428
MLS# PM-138634Listed by: BETTER HOMES AND GARDENS REAL ESTATE WILKINS & ASSOCIATES - STROUDSBURG 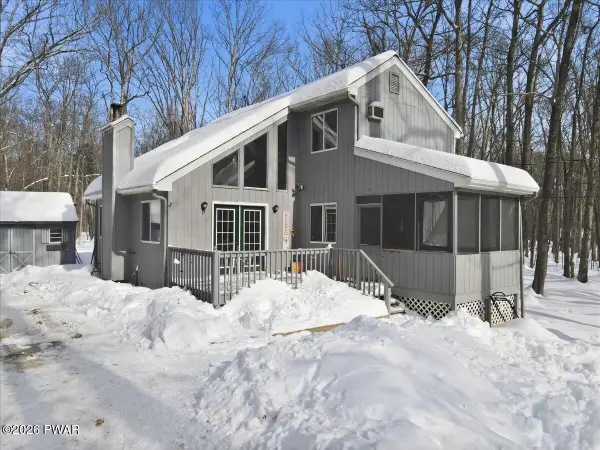 $290,000Active3 beds 2 baths1,348 sq. ft.
$290,000Active3 beds 2 baths1,348 sq. ft.136 Evergreen Court, Hawley, PA 18428
MLS# PW260184Listed by: BERKSHIRE HATHAWAY HOMESERVICES POCONO REAL ESTATE HAWLEY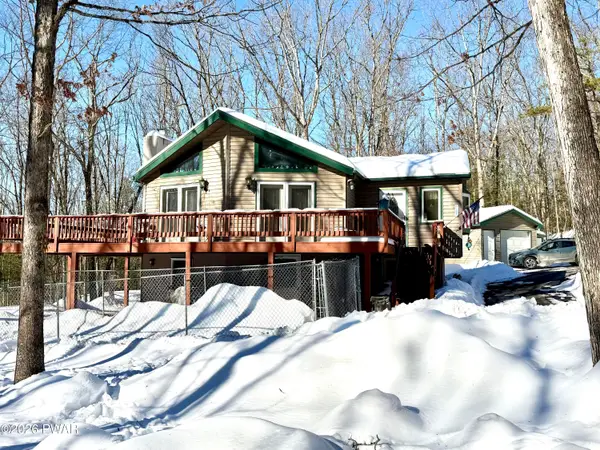 $349,000Pending3 beds 2 baths2,007 sq. ft.
$349,000Pending3 beds 2 baths2,007 sq. ft.105 Westwood Lane, Hawley, PA 18428
MLS# PW260182Listed by: DAVIS R. CHANT - LAKE WALLENPAUPACK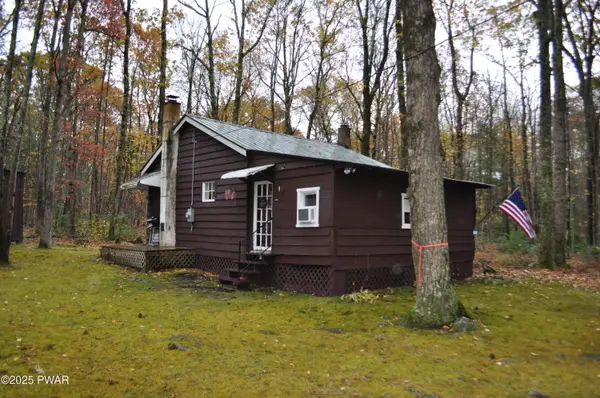 $99,500Pending2 beds -- baths600 sq. ft.
$99,500Pending2 beds -- baths600 sq. ft.288 White Deer Lake Road, Hawley, PA 18428
MLS# PW253558Listed by: KELLER WILLIAMS RE HAWLEY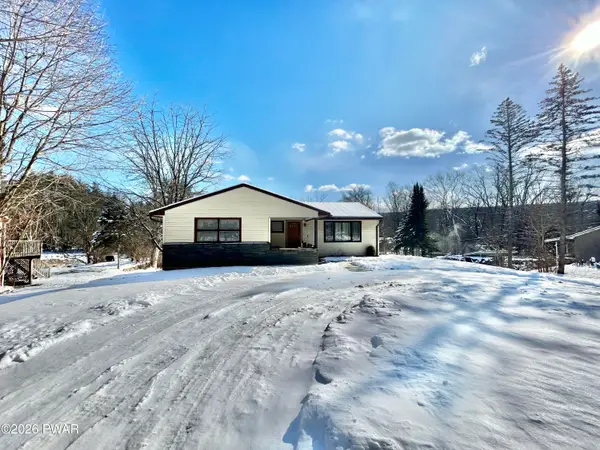 $252,000Pending3 beds 2 baths1,958 sq. ft.
$252,000Pending3 beds 2 baths1,958 sq. ft.100 Hickory Lane, Hawley, PA 18428
MLS# PW260170Listed by: CENTURY 21 COUNTRY LAKE HOMES - LORDS VALLEY

