2134 Birch Dr, Lafayette Hill, PA 19444
Local realty services provided by:Better Homes and Gardens Real Estate Cassidon Realty
2134 Birch Dr,Lafayette Hill, PA 19444
$475,000
- 3 Beds
- 4 Baths
- 1,980 sq. ft.
- Townhouse
- Pending
Listed by: alison simon
Office: kw empower
MLS#:PAMC2157960
Source:BRIGHTMLS
Price summary
- Price:$475,000
- Price per sq. ft.:$239.9
About this home
Welcome to this beautiful home in Lafayette Hill! Step inside to an open-concept first floor with hardwood floors and two large front windows that fill the space with natural light. The spacious living room sits at the front of the home, and just off this area, you’ll find a convenient coat closet, powder room, and laundry room with interior access to the garage.
Toward the rear of the home, the kitchen, dining room, and family room create the heart of the space. The kitchen features abundant cabinetry, stainless steel appliances, and a breakfast bar. The dining area offers plenty of room for a large table, while the family room feels warm and inviting with its wood-burning fireplace. Three large rear windows and a glass door bring in even more light and open to the back deck overlooking the expansive backyard—perfect for grilling, entertaining, and relaxing.
Upstairs, there are three well-sized bedrooms and two full bathrooms. At the front of the home, the hallway bathroom includes an oversized vanity with generous storage, a tub-shower combo, and a linen closet. The first bedroom offers great light and a large walk-in closet, while the middle bedroom also features a sizable closet and bright natural light. The primary suite sits at the rear of the home with tall ceilings, ample space for furniture, a massive walk-in closet, and an ensuite bathroom with a double vanity, linen closet, and spacious standing shower.
The finished basement provides even more living space, complete with LVT flooring, built-in wall storage, large windows, and sliding glass doors that open to a lower patio and the sprawling backyard. A convenient half bath and additional closet space make this level as practical as it is comfortable.
Out front, a long driveway accommodates multiple cars and leads to a one-car garage with extra space for storage.
With easy access to the Blue Route, the Turnpike, and public transportation, this home is also close to tons of shopping and restaurants in Plymouth Meeting and Conshohocken. Schedule your tour today! OFFER DEADLINE SET FOR SUNDAY 10/12 at 6PM.
Contact an agent
Home facts
- Year built:1999
- Listing ID #:PAMC2157960
- Added:64 day(s) ago
- Updated:December 12, 2025 at 08:40 AM
Rooms and interior
- Bedrooms:3
- Total bathrooms:4
- Full bathrooms:2
- Half bathrooms:2
- Living area:1,980 sq. ft.
Heating and cooling
- Cooling:Central A/C
- Heating:Central, Electric
Structure and exterior
- Year built:1999
- Building area:1,980 sq. ft.
- Lot area:0.1 Acres
Utilities
- Water:Public
- Sewer:Public Sewer
Finances and disclosures
- Price:$475,000
- Price per sq. ft.:$239.9
- Tax amount:$5,981 (2025)
New listings near 2134 Birch Dr
- New
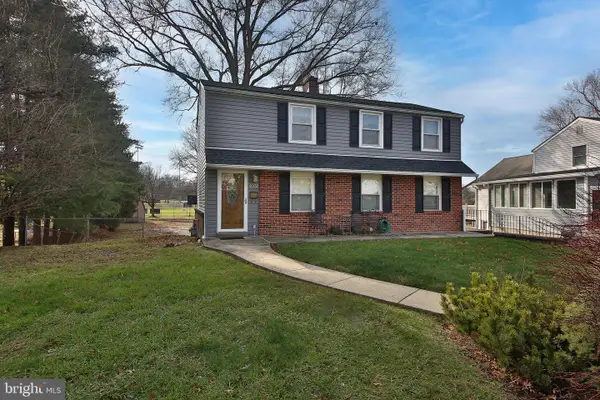 $499,999Active3 beds 2 baths1,496 sq. ft.
$499,999Active3 beds 2 baths1,496 sq. ft.4032 Fairway Rd, LAFAYETTE HILL, PA 19444
MLS# PAMC2163278Listed by: LONG & FOSTER REAL ESTATE, INC. 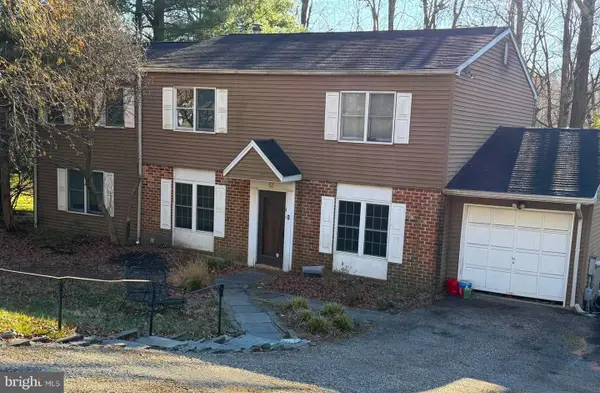 $550,000Pending5 beds 4 baths3,072 sq. ft.
$550,000Pending5 beds 4 baths3,072 sq. ft.51 Scarlet Oak Dr, LAFAYETTE HILL, PA 19444
MLS# PAMC2162526Listed by: KELLER WILLIAMS REAL ESTATE-BLUE BELL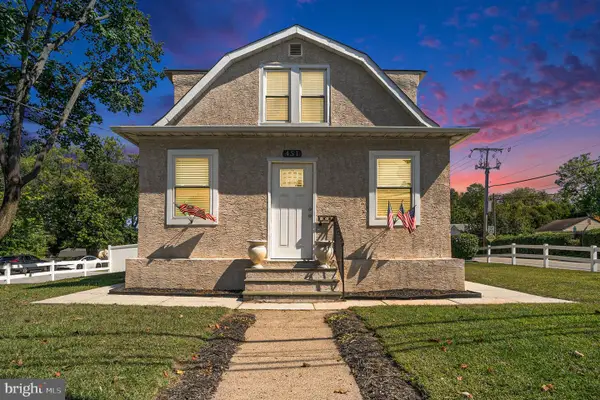 $570,000Active5 beds -- baths2,192 sq. ft.
$570,000Active5 beds -- baths2,192 sq. ft.451 Ridge Pike, LAFAYETTE HILL, PA 19444
MLS# PAMC2162668Listed by: COLDWELL BANKER REALTY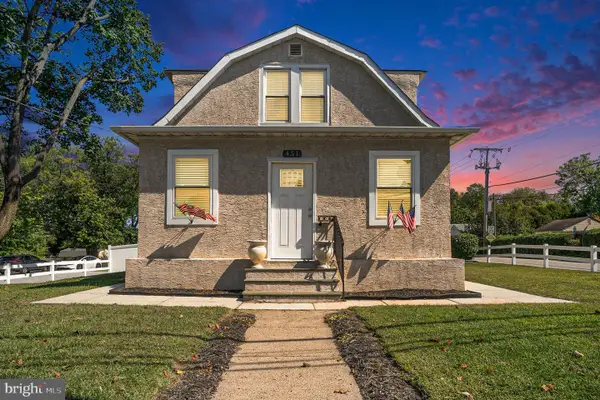 $570,000Active5 beds 2 baths2,192 sq. ft.
$570,000Active5 beds 2 baths2,192 sq. ft.451 Ridge Pike, LAFAYETTE HILL, PA 19444
MLS# PAMC2162652Listed by: COLDWELL BANKER REALTY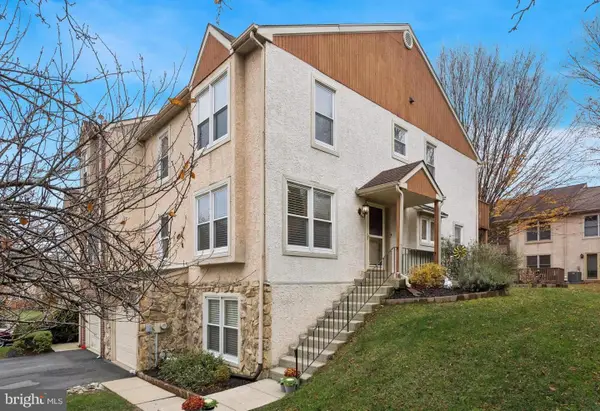 $495,000Pending3 beds 3 baths2,402 sq. ft.
$495,000Pending3 beds 3 baths2,402 sq. ft.35 White Pine Ct, LAFAYETTE HILL, PA 19444
MLS# PAMC2161912Listed by: COMPASS PENNSYLVANIA, LLC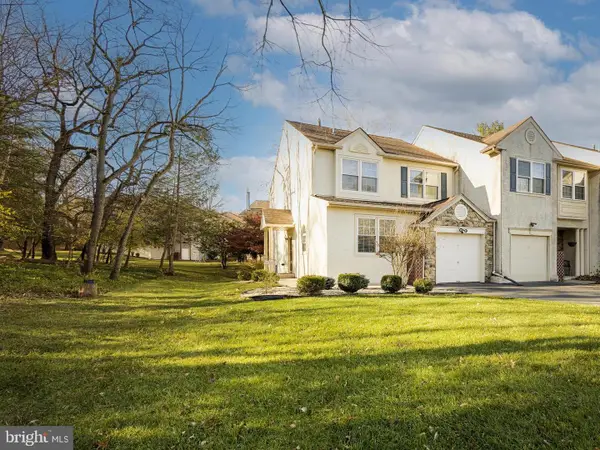 $580,000Pending3 beds 3 baths2,378 sq. ft.
$580,000Pending3 beds 3 baths2,378 sq. ft.7 Plum Ct, LAFAYETTE HILL, PA 19444
MLS# PAMC2161868Listed by: ELFANT WISSAHICKON-CHESTNUT HILL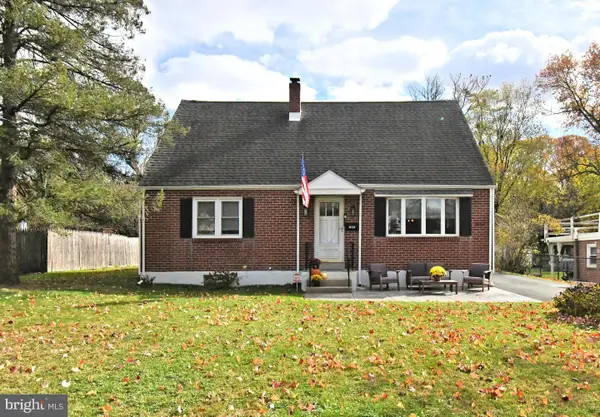 $550,000Pending4 beds 2 baths1,638 sq. ft.
$550,000Pending4 beds 2 baths1,638 sq. ft.3012 Crescent Ave, LAFAYETTE HILL, PA 19444
MLS# PAMC2160354Listed by: RE/MAX CENTRAL - BLUE BELL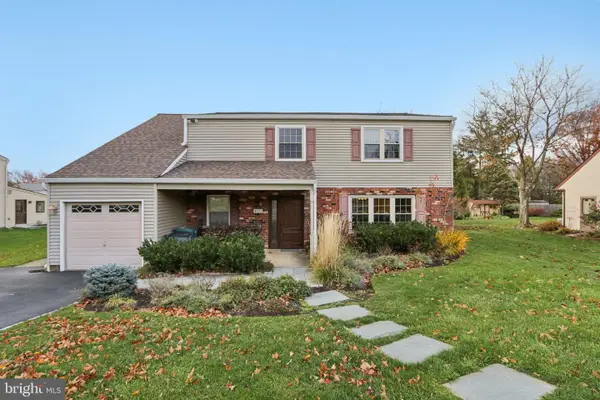 $724,900Pending5 beds 3 baths2,634 sq. ft.
$724,900Pending5 beds 3 baths2,634 sq. ft.4133 Joshua Rd, LAFAYETTE HILL, PA 19444
MLS# PAMC2160144Listed by: REDFIN CORPORATION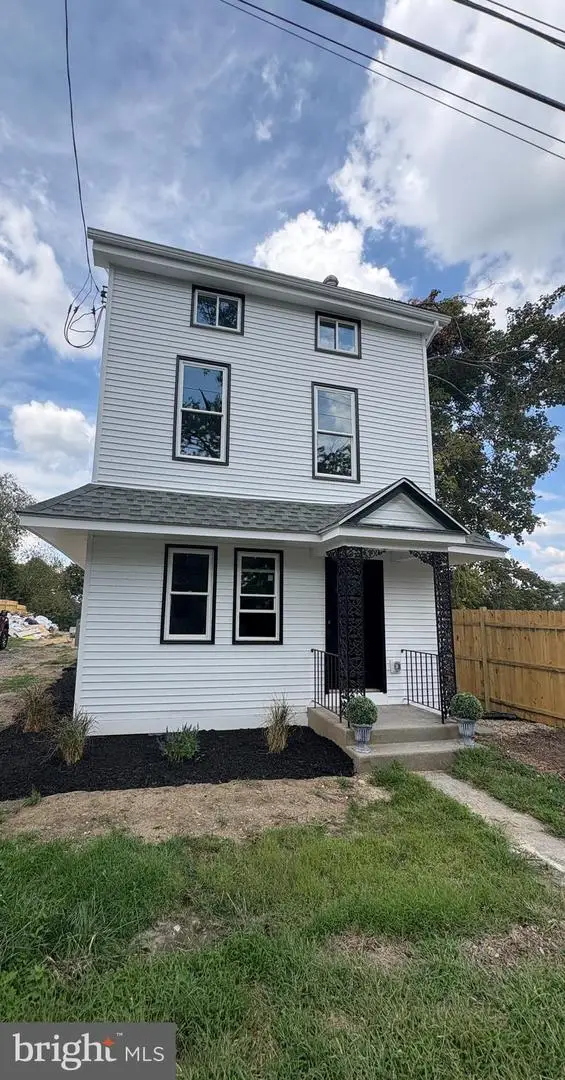 $499,999Active3 beds 3 baths1,724 sq. ft.
$499,999Active3 beds 3 baths1,724 sq. ft.3011 Church Rd, LAFAYETTE HILL, PA 19444
MLS# PAMC2158206Listed by: COMPASS PENNSYLVANIA, LLC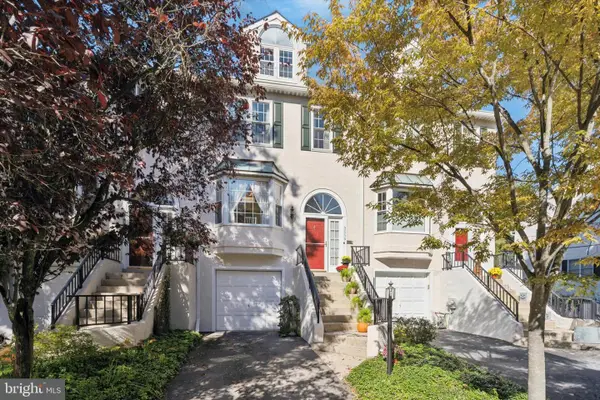 $549,900Pending3 beds 4 baths1,592 sq. ft.
$549,900Pending3 beds 4 baths1,592 sq. ft.3059 Mitchell Ct, LAFAYETTE HILL, PA 19444
MLS# PAMC2159270Listed by: KELLER WILLIAMS REAL ESTATE-BLUE BELL
